3000 Hudson Drive, Cuyahoga Falls, OH 44221
Local realty services provided by:ERA Real Solutions Realty
3000 Hudson Drive,Cuyahoga Falls, OH 44221
$249,900
- 3 Beds
- 2 Baths
- 2,200 sq. ft.
- Single family
- Pending
Listed by:melissa c lendvay
Office:mcdowell homes real estate services
MLS#:5151841
Source:OH_NORMLS
Price summary
- Price:$249,900
- Price per sq. ft.:$113.59
About this home
Original charm meets fresh and trendy with this lovely dutch colonial. Lovingly maintained, this home is loaded with classic details throughout like original hardwood floors, doors and millwork. The first floor has an open feel with its high ceilings, great flow and plenty of windows. There is a living room with wood-burning fireplace, a sunroom with custom shades, a formal dining room for entertaining and an updated kitchen with butcher block countertops and stainless steel appliances. Second floor offers an owner's ensuite, two additional bedrooms and an updated, hall bath. The third floor offers a larger space that is currently being used as a walk-up closet and a room that can be used as a 4th bedroom or dedicated office. The waterproofed basement is where you will find the washer and dryer and plenty of room for storage. Out back there is a fire pit, dining patio and huge fenced-in yard for play. The one-car, attached garage completes this lovely home. Conveniently located on the Linden Park Walking Trail and just minutes from the Natatorium, shopping, dining, and quick access to RT8. Some updates include: bath remodel 2024, AC 2023, kitchen remodel 2019, siding and basement waterproofing 2015, roof and windows 2014. Check out our 3D tour and call for your showing today
Contact an agent
Home facts
- Year built:1915
- Listing ID #:5151841
- Added:2 day(s) ago
- Updated:August 31, 2025 at 11:04 AM
Rooms and interior
- Bedrooms:3
- Total bathrooms:2
- Full bathrooms:1
- Half bathrooms:1
- Living area:2,200 sq. ft.
Heating and cooling
- Cooling:Central Air
- Heating:Forced Air, Gas
Structure and exterior
- Roof:Asphalt, Fiberglass
- Year built:1915
- Building area:2,200 sq. ft.
- Lot area:0.16 Acres
Utilities
- Water:Public
- Sewer:Public Sewer
Finances and disclosures
- Price:$249,900
- Price per sq. ft.:$113.59
- Tax amount:$3,531 (2024)
New listings near 3000 Hudson Drive
- New
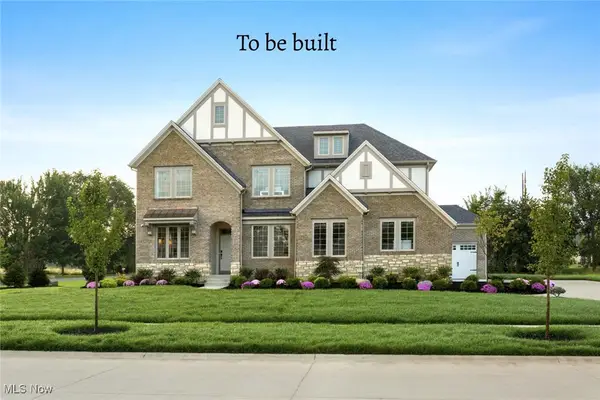 $768,755Active5 beds 6 baths5,110 sq. ft.
$768,755Active5 beds 6 baths5,110 sq. ft.28 Boulder Boulevard, Peninsula, OH 44264
MLS# 5152798Listed by: EXP REALTY, LLC. - New
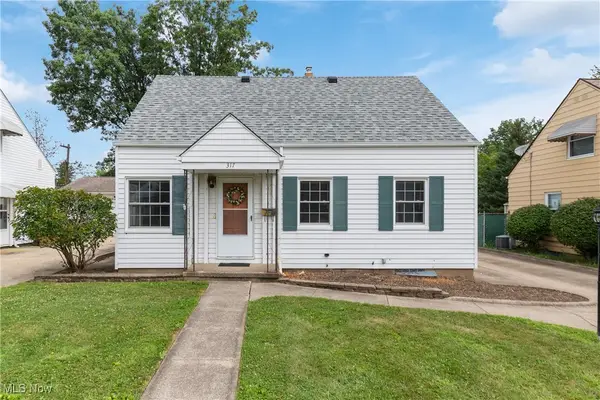 $189,000Active3 beds 2 baths
$189,000Active3 beds 2 baths317 Van Buren Avenue, Cuyahoga Falls, OH 44221
MLS# 5152490Listed by: CUTLER REAL ESTATE - New
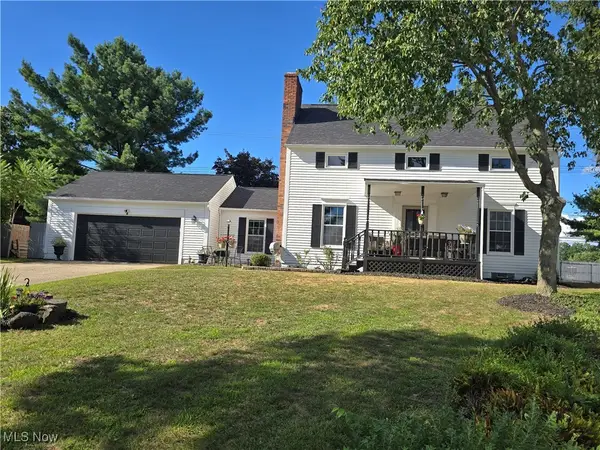 $350,000Active4 beds 4 baths2,196 sq. ft.
$350,000Active4 beds 4 baths2,196 sq. ft.2375 Plymouth Lane, Cuyahoga Falls, OH 44221
MLS# 5152583Listed by: BERKSHIRE HATHAWAY HOMESERVICES SIMON & SALHANY REALTY - Open Sun, 2:29 to 4pmNew
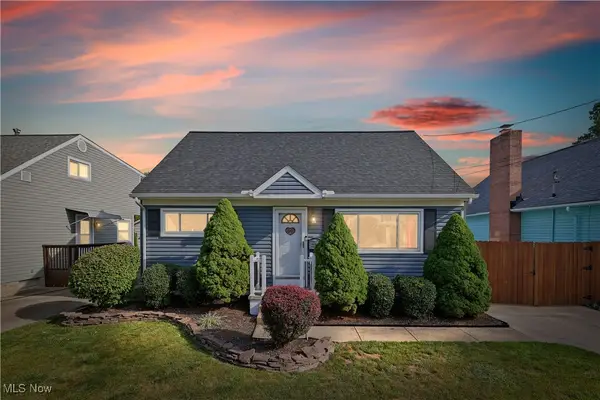 $249,900Active3 beds 2 baths1,680 sq. ft.
$249,900Active3 beds 2 baths1,680 sq. ft.223 Lehigh Avenue, Cuyahoga Falls, OH 44221
MLS# 5152173Listed by: REMAX DIVERSITY REAL ESTATE GROUP LLC - Open Sun, 12 to 1:30pmNew
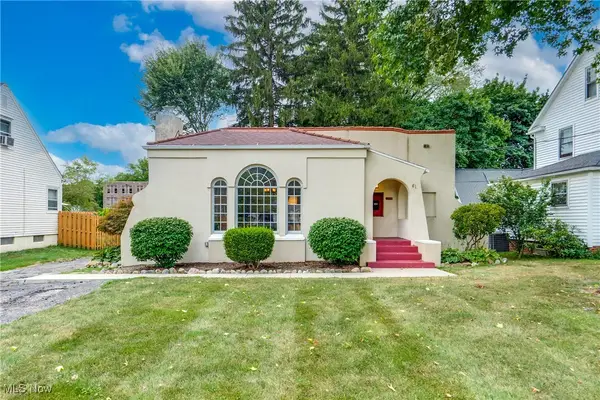 $259,900Active3 beds 2 baths1,397 sq. ft.
$259,900Active3 beds 2 baths1,397 sq. ft.1224 Chestnut Boulevard, Cuyahoga Falls, OH 44223
MLS# 5151518Listed by: KEY REALTY - New
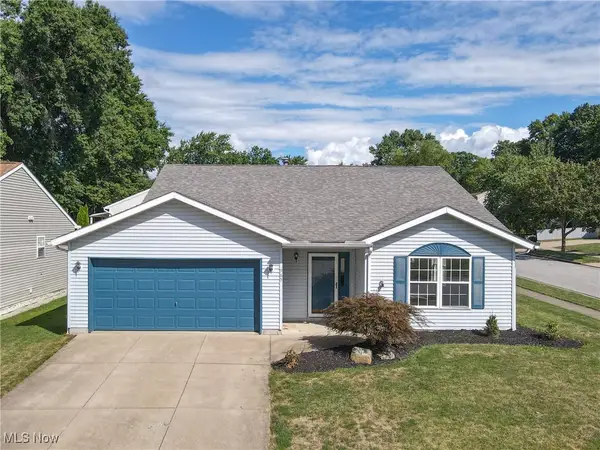 $279,000Active2 beds 2 baths1,410 sq. ft.
$279,000Active2 beds 2 baths1,410 sq. ft.965 Elizabeth Court, Cuyahoga Falls, OH 44221
MLS# 5151437Listed by: EXP REALTY, LLC. - New
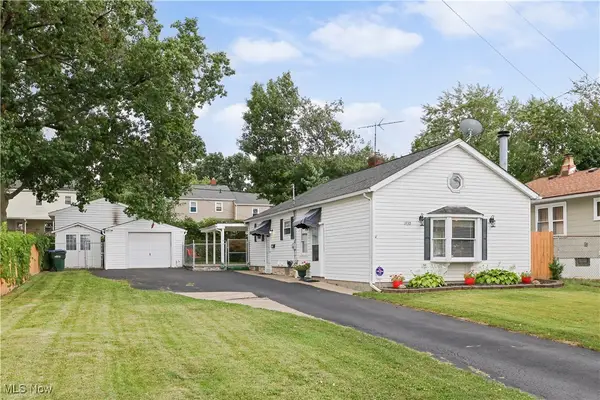 $179,900Active2 beds 1 baths1,100 sq. ft.
$179,900Active2 beds 1 baths1,100 sq. ft.1930 Schiller Avenue, Cuyahoga Falls, OH 44223
MLS# 5151047Listed by: REAL OF OHIO - New
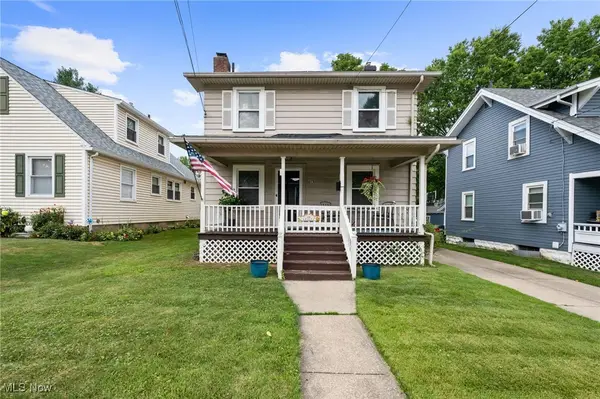 $190,000Active4 beds 2 baths1,728 sq. ft.
$190,000Active4 beds 2 baths1,728 sq. ft.279 Birchwood Avenue, Cuyahoga Falls, OH 44221
MLS# 5151844Listed by: RE/MAX CROSSROADS PROPERTIES - New
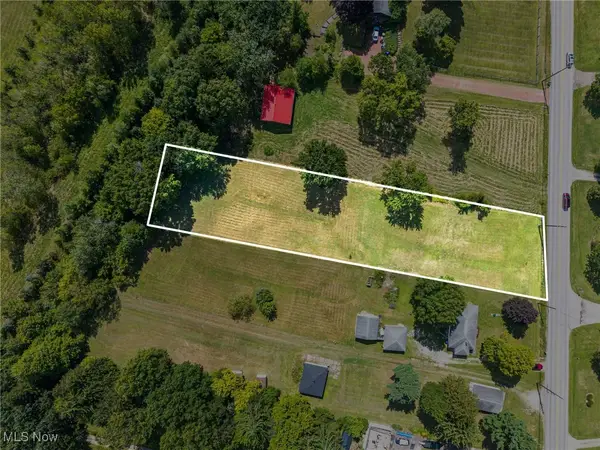 $85,000Active0.94 Acres
$85,000Active0.94 Acres419 W Bath Road, Cuyahoga Falls, OH 44223
MLS# 5151820Listed by: HIGH POINT REAL ESTATE GROUP
