440 Crawford Circle, Cuyahoga Falls, OH 44223
Local realty services provided by:ERA Real Solutions Realty
Upcoming open houses
- Sun, Oct 0512:00 pm - 02:00 pm
Listed by:vanessa wadlington
Office:keller williams chervenic rlty
MLS#:5161437
Source:OH_NORMLS
Price summary
- Price:$799,900
- Price per sq. ft.:$126.97
- Monthly HOA dues:$70.83
About this home
NATURE'S ENTHUSIASTS DREAM!!! Welcome to this one floor living, open space floor plan (over 5,000 sq. feet of living space ), super maintained and immaculate ranch home. You are greeted with 10 ft. ceilings, 8 ft. doors, brand new high grade LVT and freshly painted rooms. The spacious kitchen provides plenty of cabinets, beautiful granite countertops and a long, lengthy island perfect for entertaining and family gatherings. The living room has vaulted ceilings and a warm and cozy fireplace. Off the living room is a super bright sunroom with a wall of windows. The perfect spot for relaxing. There is also a brand new oversized deck that looks over a very scenic view of the pond. The primary bedroom offers 2 walk-in closets, an enormous bath with double sinks, soaker tub and shower stall. There are 2 other ample bedrooms, one featuring an en-suite. The upstairs brings a 4th bedroom / bonus room with a brand new added closet. THE BASEMENT....WOW! A NEWLY finished space!!! HUGE bonus room including a kitchenette, a MASSIVE work out room and a MOVIE room with projector!!! AND it has a WALK-OUT that leads down to the pond!! OUTSIDE presents the MOST GORGEOUS setting....wooded, naturesque, private quiet.... just beautiful. Also, there is a 2 car garage with an extended driveway for ample parking, a sizable shed, fire pit and a gazebo. ALSO, there is a private community pool and Club house for your use!! This house is SUPER close to all the Cuyahoga National Parks, Blossom Music Center and several amenities. THIS IS A MUST SEE!!!!
Contact an agent
Home facts
- Year built:2008
- Listing ID #:5161437
- Added:1 day(s) ago
- Updated:October 03, 2025 at 09:36 PM
Rooms and interior
- Bedrooms:4
- Total bathrooms:4
- Full bathrooms:3
- Half bathrooms:1
- Living area:6,300 sq. ft.
Heating and cooling
- Cooling:Central Air
- Heating:Forced Air, Gas
Structure and exterior
- Roof:Asphalt, Fiberglass
- Year built:2008
- Building area:6,300 sq. ft.
- Lot area:2.06 Acres
Utilities
- Water:Public
- Sewer:Public Sewer
Finances and disclosures
- Price:$799,900
- Price per sq. ft.:$126.97
- Tax amount:$10,924 (2024)
New listings near 440 Crawford Circle
- Open Sun, 12 to 2pmNew
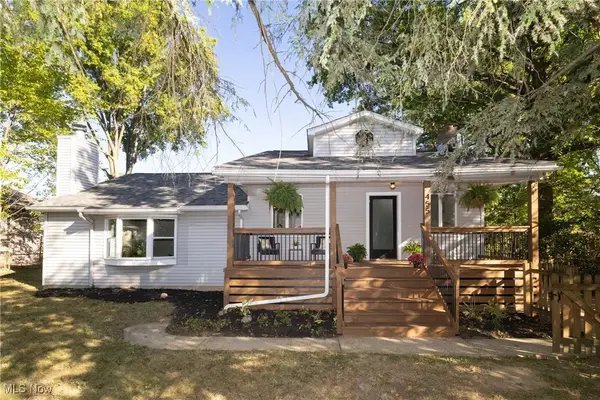 $294,000Active3 beds 3 baths1,930 sq. ft.
$294,000Active3 beds 3 baths1,930 sq. ft.455 Marguerite Avenue, Cuyahoga Falls, OH 44221
MLS# 5161115Listed by: RICHFIELD REALTY GROUP LLC - New
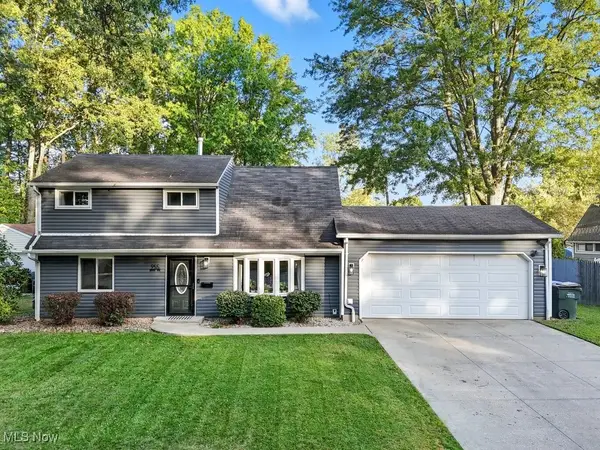 $259,900Active4 beds 1 baths1,851 sq. ft.
$259,900Active4 beds 1 baths1,851 sq. ft.955 Davis Avenue, Cuyahoga Falls, OH 44221
MLS# 5161653Listed by: BERKSHIRE HATHAWAY HOMESERVICES SIMON & SALHANY REALTY - New
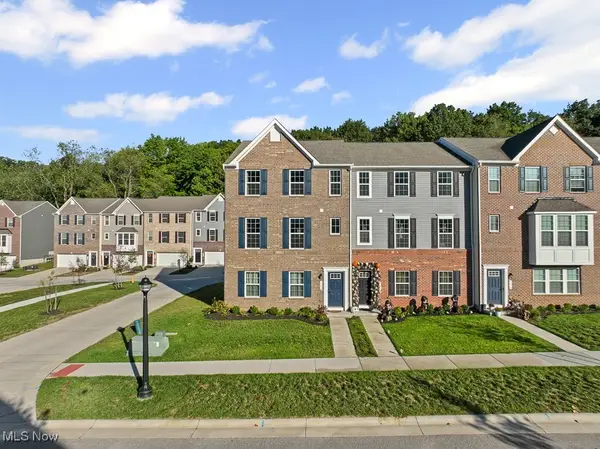 $350,000Active3 beds 3 baths2,298 sq. ft.
$350,000Active3 beds 3 baths2,298 sq. ft.1122 Bean Lane, Akron, OH 44313
MLS# 5161135Listed by: COLDWELL BANKER SCHMIDT REALTY - New
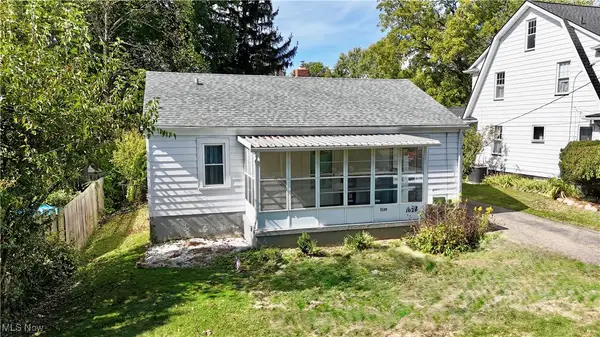 $175,000Active2 beds 1 baths884 sq. ft.
$175,000Active2 beds 1 baths884 sq. ft.1624 17th Street, Cuyahoga Falls, OH 44223
MLS# 5161331Listed by: RE/MAX CROSSROADS PROPERTIES - New
 $575,000Active3 beds 3 baths3,250 sq. ft.
$575,000Active3 beds 3 baths3,250 sq. ft.1032 Foxglove Circle, Cuyahoga Falls, OH 44223
MLS# 5161631Listed by: KELLER WILLIAMS CHERVENIC RLTY - New
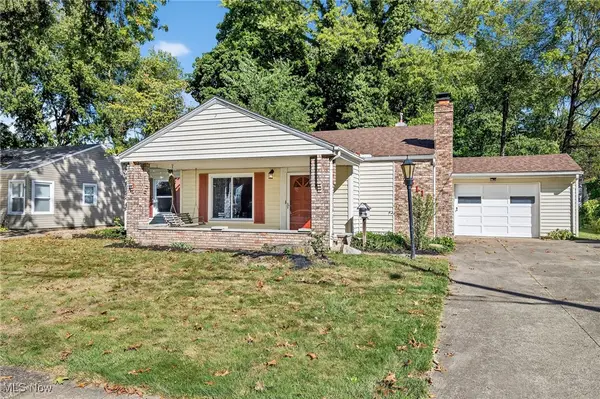 $200,000Active3 beds 1 baths1,166 sq. ft.
$200,000Active3 beds 1 baths1,166 sq. ft.2711 Ironwood Street, Cuyahoga Falls, OH 44221
MLS# 5161170Listed by: REAL OF OHIO - New
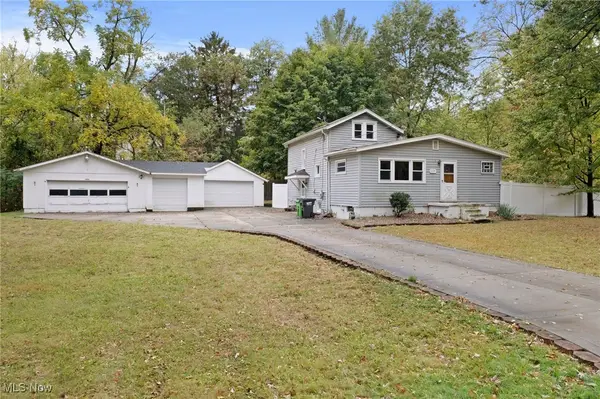 $174,900Active3 beds 1 baths1,176 sq. ft.
$174,900Active3 beds 1 baths1,176 sq. ft.3584 Brookside Road, Cuyahoga Falls, OH 44221
MLS# 5157480Listed by: HIGH POINT REAL ESTATE GROUP - New
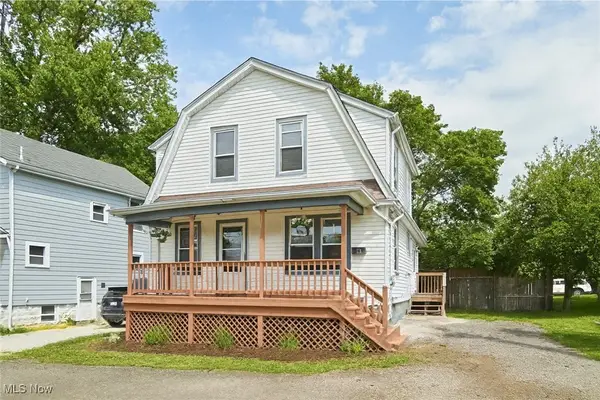 $147,500Active3 beds 1 baths1,104 sq. ft.
$147,500Active3 beds 1 baths1,104 sq. ft.2331 5th Court, Cuyahoga Falls, OH 44221
MLS# 5146314Listed by: BERKSHIRE HATHAWAY HOMESERVICES STOUFFER REALTY - New
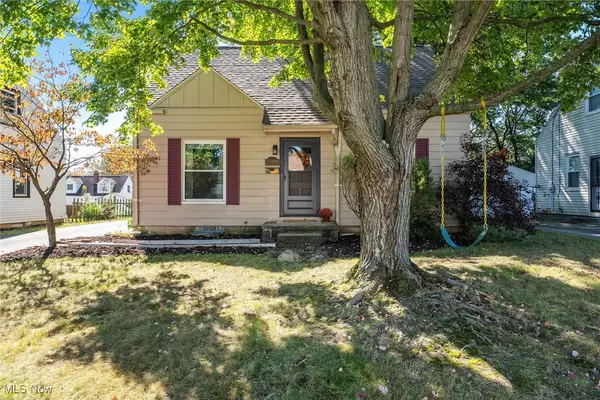 $215,000Active3 beds 1 baths1,460 sq. ft.
$215,000Active3 beds 1 baths1,460 sq. ft.324 Madison Avenue, Cuyahoga Falls, OH 44221
MLS# 5161443Listed by: RE/MAX CROSSROADS PROPERTIES
