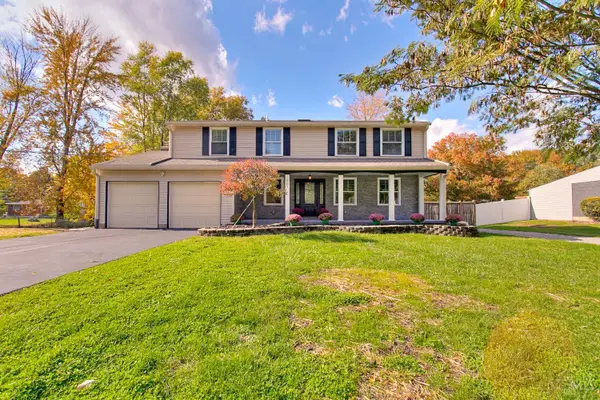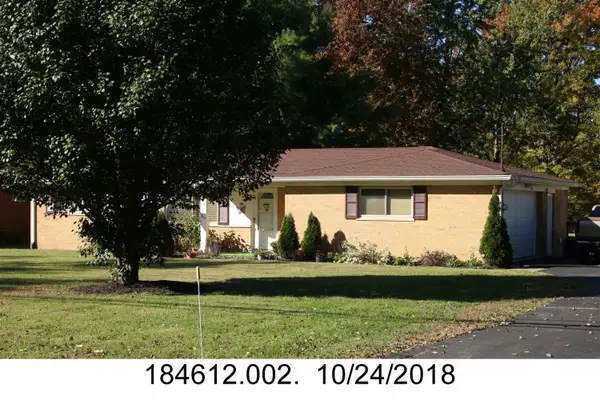5765 Lynne Clara Drive, Day Heights, OH 45150
Local realty services provided by:ERA Real Solutions Realty
Listed by: rich thompson
Office: ownerland realty, inc.
MLS#:1860928
Source:OH_CINCY
Price summary
- Price:$355,000
- Price per sq. ft.:$179.66
About this home
Welcome to 5765 Lynne Clara Dr, a home with heart, history, and endless potential. Nestled at the end of a quiet cul-de-sac in Milford's cherished Day Heights community, this well-maintained 4-bed, 2.5-bath home has been lovingly cared for and is ready for its next chapter. Sunlight pours into the solarium, the perfect spot for morning coffee or evening wine. The kitchen features granite counters and soft-close cabinets, setting the stage for your personal touch. Some dated finishes offer an opportunity to refresh and design the space your way without losing the warmth and character that make it feel like home. Upstairs, the primary suite includes a walk-in closet, dressing area, and full ceramic-tiled bath. With nearly 2,000 sq ft, hardwood floors throughout the 1st floor, first-floor laundry, fenced yard, storage buildings, and a second driveway for extra parking, this property blends comfort, function, and promise. A home to reimagine, in a neighborhood you'll never want to leave.
Contact an agent
Home facts
- Year built:1975
- Listing ID #:1860928
- Added:7 day(s) ago
- Updated:November 13, 2025 at 09:13 AM
Rooms and interior
- Bedrooms:4
- Total bathrooms:3
- Full bathrooms:2
- Half bathrooms:1
- Living area:1,976 sq. ft.
Heating and cooling
- Cooling:Central Air
- Heating:Forced Air, Gas Furn EF Rtd 95%+
Structure and exterior
- Roof:Shingle
- Year built:1975
- Building area:1,976 sq. ft.
- Lot area:0.46 Acres
Utilities
- Water:Public
- Sewer:Public Sewer
Finances and disclosures
- Price:$355,000
- Price per sq. ft.:$179.66
New listings near 5765 Lynne Clara Drive
 $439,900Pending4 beds 3 baths2,448 sq. ft.
$439,900Pending4 beds 3 baths2,448 sq. ft.5761 Ashcraft Drive, Miami Twp, OH 45150
MLS# 1859314Listed by: COLDWELL BANKER REALTY $450,000Active4 beds 3 baths2,368 sq. ft.
$450,000Active4 beds 3 baths2,368 sq. ft.1281 Piedmont Drive, Miami Twp, OH 45150
MLS# 1859935Listed by: REDFIN CORPORATION $250,000Pending3 beds 2 baths950 sq. ft.
$250,000Pending3 beds 2 baths950 sq. ft.1290 Michael Lane, Miami Twp, OH 45150
MLS# 1859784Listed by: COMEY & SHEPHERD $299,900Active3 beds 2 baths1,148 sq. ft.
$299,900Active3 beds 2 baths1,148 sq. ft.5721 Buckwheat Road, Miami Twp, OH 45150
MLS# 1857285Listed by: KELLER WILLIAMS COMMUNITY PART $265,000Pending3 beds 2 baths1,323 sq. ft.
$265,000Pending3 beds 2 baths1,323 sq. ft.1276 E Day Circle, Miami Twp, OH 45150
MLS# 1851334Listed by: KELLER WILLIAMS SEVEN HILLS RE
