10055 Mallet Drive, Dayton, OH 45458
Local realty services provided by:ERA Petkus Weiss
10055 Mallet Drive,Dayton, OH 45458
$459,900
- 4 Beds
- 3 Baths
- 3,289 sq. ft.
- Single family
- Active
Listed by: tan n gray(937) 723-6974
Office: glasshouse realty group
MLS#:940080
Source:OH_DABR
Price summary
- Price:$459,900
- Price per sq. ft.:$139.83
About this home
Explore this custom five levels of versatile space and offering a truly unique floor plan. Step inside and be greeted by soaring vaulted ceilings that lead to a breathtaking, chef-inspired kitchen. This culinary dream features a large quartz island, 42-inch cabinetry, a wine cooler, chimney hood vent, stainless steel appliances, and durable tile flooring—perfect for everyday use and entertaining. The upper levels host the spacious owner's bedroom suite with a walk-in closet, updated vanity, and custom shower, plus two ample-sized additional bedrooms and a hall bath. A separate upper level provides a generous fourth bedroom. Steps down from the kitchen is a comfortable fireplace family room, laundry room, half bath, and convenient garage access. The lowest level offers an additional rec room with versatile possibilities and dedicated storage. But the real showstopper is the private, fully fenced 0.70-acre backyard. Imagine relaxing on the deck, gathering around the fire pit, or enjoying the mature trees. With a storage shed and plenty of room to roam, it's your personal sanctuary. NO HOA! Schedule your showing today and envision your life in this home!
Contact an agent
Home facts
- Year built:1981
- Listing ID #:940080
- Added:109 day(s) ago
- Updated:November 15, 2025 at 06:42 PM
Rooms and interior
- Bedrooms:4
- Total bathrooms:3
- Full bathrooms:2
- Half bathrooms:1
- Living area:3,289 sq. ft.
Heating and cooling
- Heating:Electric
Structure and exterior
- Year built:1981
- Building area:3,289 sq. ft.
- Lot area:0.7 Acres
Finances and disclosures
- Price:$459,900
- Price per sq. ft.:$139.83
New listings near 10055 Mallet Drive
- New
 $183,800Active3 beds 2 baths1,408 sq. ft.
$183,800Active3 beds 2 baths1,408 sq. ft.1154 Demphle Avenue, Dayton, OH 45410
MLS# 947862Listed by: HOWARD HANNA REAL ESTATE SERV - New
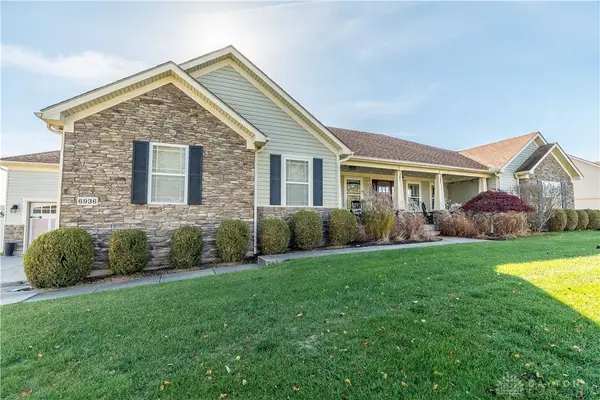 Listed by ERA$605,000Active4 beds 3 baths4,456 sq. ft.
Listed by ERA$605,000Active4 beds 3 baths4,456 sq. ft.6936 Breckenwood Drive, Dayton, OH 45424
MLS# 947881Listed by: ERA PETKUS WEISS - New
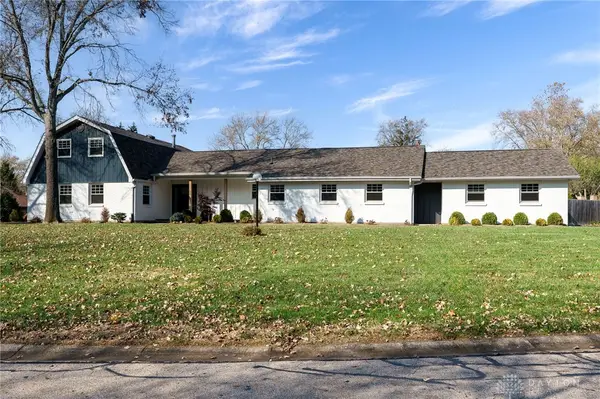 $448,969Active5 beds 5 baths3,428 sq. ft.
$448,969Active5 beds 5 baths3,428 sq. ft.5819 Wilcke Way, Dayton, OH 45459
MLS# 947871Listed by: GLASSHOUSE REALTY GROUP - Open Sun, 2am to 4pmNew
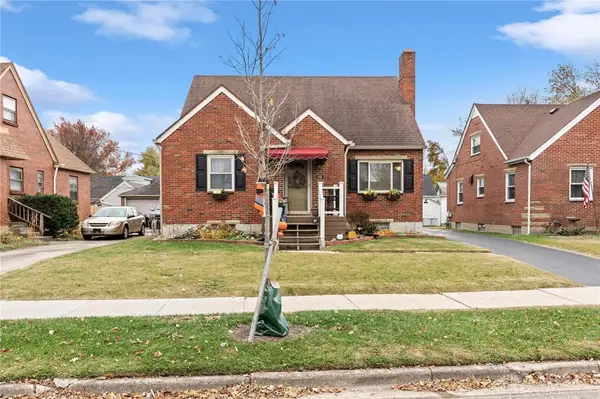 $259,900Active3 beds 2 baths1,462 sq. ft.
$259,900Active3 beds 2 baths1,462 sq. ft.916 Warrington Place, Dayton, OH 45419
MLS# 947703Listed by: COLDWELL BANKER HERITAGE - New
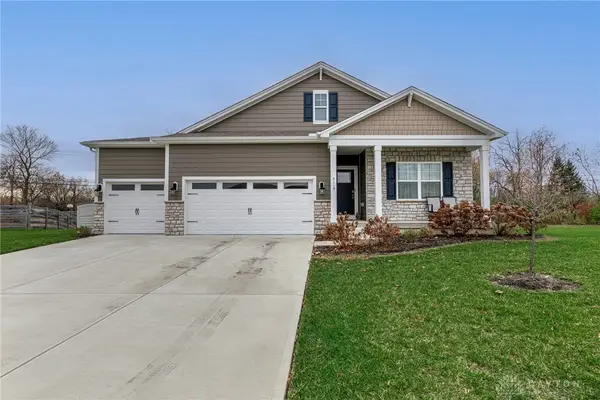 $365,000Active4 beds 2 baths1,526 sq. ft.
$365,000Active4 beds 2 baths1,526 sq. ft.4119 Silver Oak Way, Dayton, OH 45424
MLS# 947779Listed by: IRONGATE INC. - New
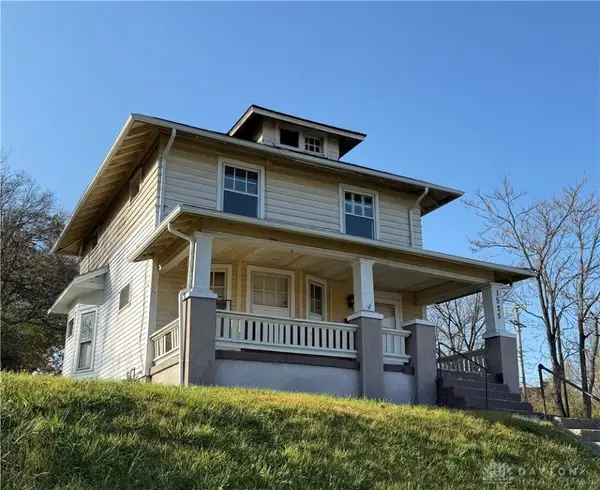 $55,000Active3 beds 2 baths1,500 sq. ft.
$55,000Active3 beds 2 baths1,500 sq. ft.1525 Viola Avenue, Dayton, OH 45405
MLS# 947870Listed by: STREETLIGHT REALTY LLC - New
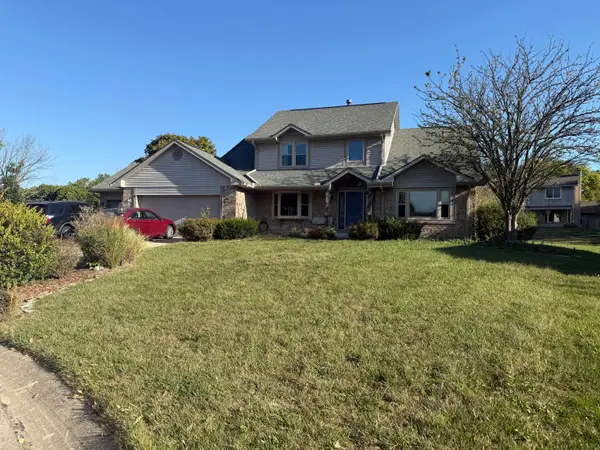 $440,000Active4 beds 4 baths2,574 sq. ft.
$440,000Active4 beds 4 baths2,574 sq. ft.7182 Pugliese Place, Dayton, OH 45415
MLS# 225043135Listed by: REALISTAR - New
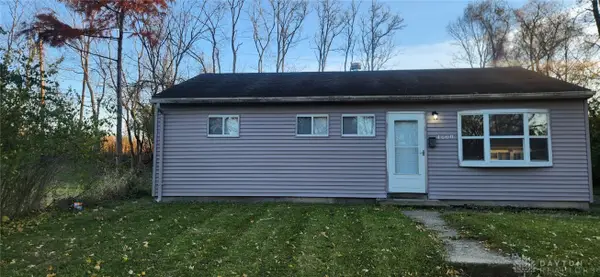 $109,000Active3 beds 1 baths864 sq. ft.
$109,000Active3 beds 1 baths864 sq. ft.4660 Gardendale Avenue, Dayton, OH 45417
MLS# 947784Listed by: HOWARD HANNA REAL ESTATE SERV - New
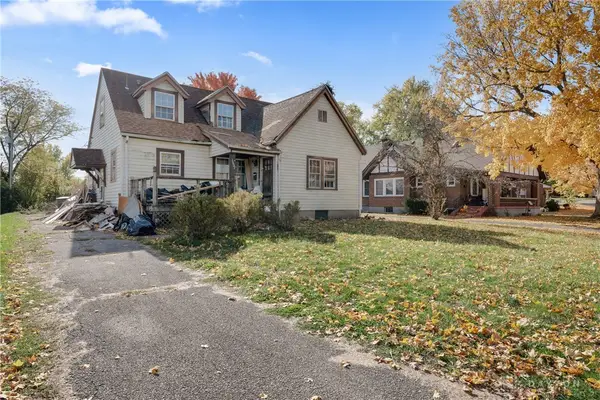 $120,000Active2 beds 2 baths1,277 sq. ft.
$120,000Active2 beds 2 baths1,277 sq. ft.3832 Ridge Avenue, Dayton, OH 45414
MLS# 947859Listed by: BELLA REALTY GROUP - New
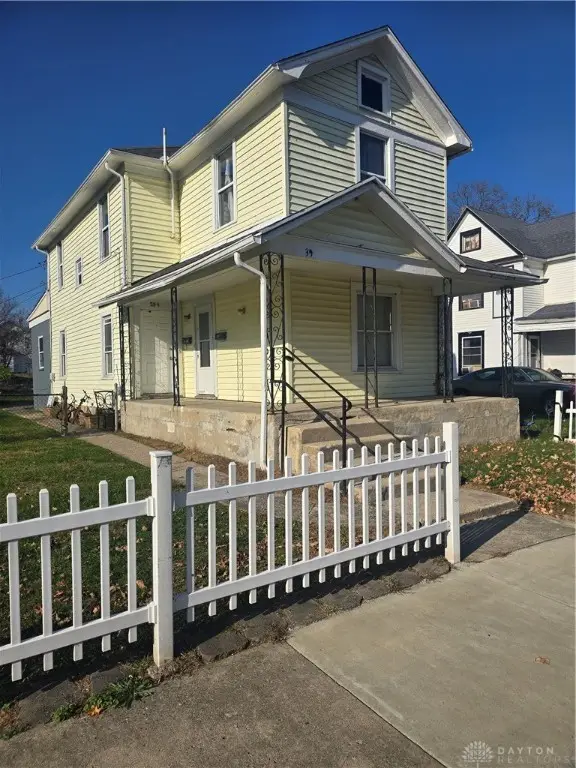 $100,000Active3 beds 2 baths1,734 sq. ft.
$100,000Active3 beds 2 baths1,734 sq. ft.39 Pioneer Street, Dayton, OH 45405
MLS# 947855Listed by: IRONGATE INC.
