10147 Kindle Drive, Dayton, OH 45458
Local realty services provided by:ERA Petkus Weiss
10147 Kindle Drive,Dayton, OH 45458
$524,900
- 4 Beds
- 3 Baths
- 2,978 sq. ft.
- Single family
- Active
Listed by:susan j piersall-hanes937-672-5146
Office:bhhs professional realty
MLS#:937373
Source:OH_DABR
Price summary
- Price:$524,900
- Price per sq. ft.:$176.26
- Monthly HOA dues:$79.17
About this home
This pristine 4 bedroom 2 story with 2.5 baths, full basement and 2 car garage has so much to offer, When you enter this move in ready you will be impressed. Shows like a model and features formal living room and dining room. The 2 story great room boasts a wall of windows and opens to the gourmet kitchen with lovely dark cabinetry, granite counter, island, double oven and granite counters. The morning room with lots of windows looks out to the tree lined, well manicured yard. Enjoy entertaining on the stamped patio. The 1st floor study has a great view of the back yard. A powder room and spacious utility room completes the 1st floor. Beautiful wood flooring through most of the 1st floor, The 2nd floor features a spacious owner suite with walk in shower, double vanities and walk-in closets. 3 additional bedrooms and full bath completes the 2nd floor. A full basement with great storage is plumbed for a full bath. A two car attached garage offers great storage also. Nothing to do in this "10" beauty. A new roof was installed in 2022.
Contact an agent
Home facts
- Year built:2017
- Listing ID #:937373
- Added:99 day(s) ago
- Updated:September 29, 2025 at 03:39 PM
Rooms and interior
- Bedrooms:4
- Total bathrooms:3
- Full bathrooms:2
- Half bathrooms:1
- Living area:2,978 sq. ft.
Structure and exterior
- Year built:2017
- Building area:2,978 sq. ft.
- Lot area:0.32 Acres
Finances and disclosures
- Price:$524,900
- Price per sq. ft.:$176.26
New listings near 10147 Kindle Drive
- New
 $515,000Active4 beds 4 baths3,534 sq. ft.
$515,000Active4 beds 4 baths3,534 sq. ft.1241 Agate Trail, Dayton, OH 45459
MLS# 943965Listed by: COLDWELL BANKER HERITAGE - New
 $179,900Active3 beds 1 baths960 sq. ft.
$179,900Active3 beds 1 baths960 sq. ft.1592 Selkirk Road, Dayton, OH 45432
MLS# 944733Listed by: HOWARD HANNA REAL ESTATE SERV - New
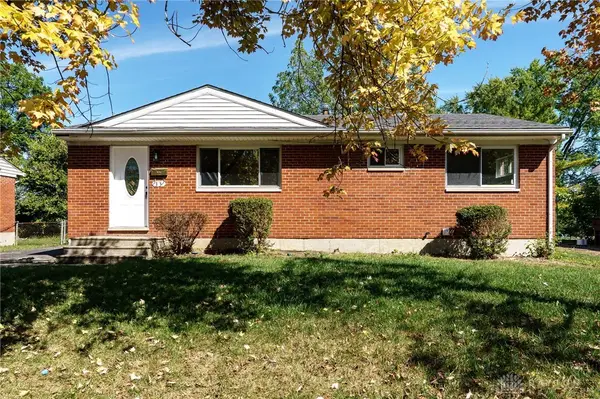 $194,579Active3 beds 2 baths1,080 sq. ft.
$194,579Active3 beds 2 baths1,080 sq. ft.33 Mario Drive, Dayton, OH 45426
MLS# 944854Listed by: HOWARD HANNA REAL ESTATE SERV - New
 $180,000Active2 beds 1 baths864 sq. ft.
$180,000Active2 beds 1 baths864 sq. ft.1512 Horlacher Avenue, Dayton, OH 45420
MLS# 944722Listed by: KELLER WILLIAMS PINNACLE GROUP - New
 $239,900Active2 beds 2 baths1,392 sq. ft.
$239,900Active2 beds 2 baths1,392 sq. ft.1794 Placid Drive, Dayton, OH 45458
MLS# 944837Listed by: IRONGATE INC. - New
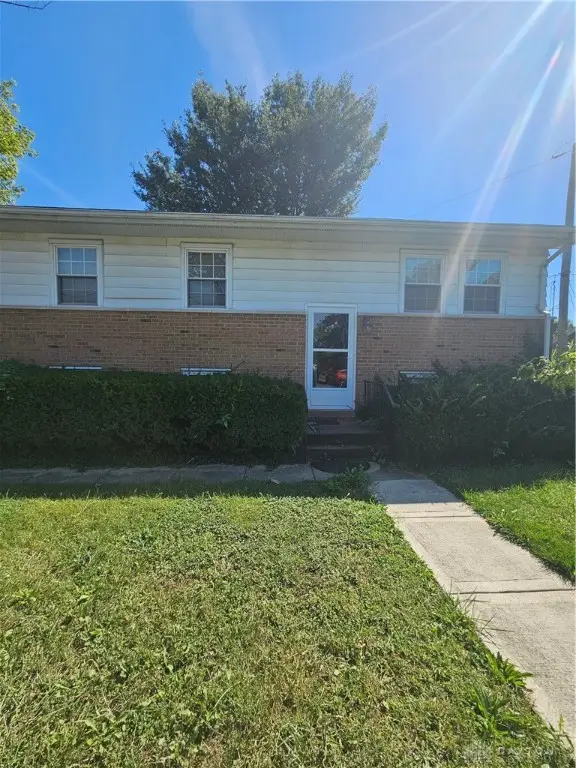 $260,000Active4 beds 3 baths1,899 sq. ft.
$260,000Active4 beds 3 baths1,899 sq. ft.1930 Brandt Pike, Dayton, OH 45404
MLS# 944815Listed by: KELLER WILLIAMS ADVISORS RLTY - New
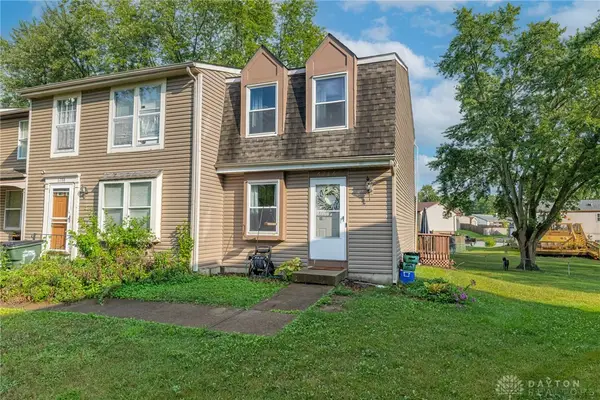 $121,900Active2 beds 2 baths1,240 sq. ft.
$121,900Active2 beds 2 baths1,240 sq. ft.6286 Pheasant Hill Road, Huber Heights, OH 45424
MLS# 944630Listed by: KELLER WILLIAMS COMMUNITY PART - New
 $969,000Active12 beds 6 baths9,244 sq. ft.
$969,000Active12 beds 6 baths9,244 sq. ft.136 Heid Avenue, Dayton, OH 45404
MLS# 944823Listed by: CREST COMMERCIAL REALTY - New
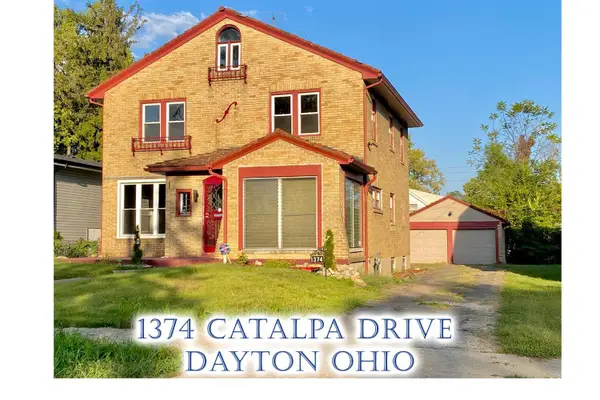 $276,700Active4 beds 3 baths
$276,700Active4 beds 3 baths1374 Catalpa, Dayton, OH 45406
MLS# 1856862Listed by: IRONGATE INC. - New
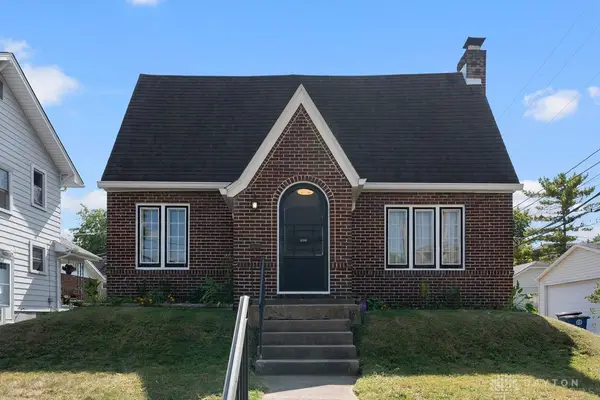 $165,000Active3 beds 3 baths1,727 sq. ft.
$165,000Active3 beds 3 baths1,727 sq. ft.2312 Saint Charles Avenue, Dayton, OH 45410
MLS# 944803Listed by: RE/MAX VICTORY + AFFILIATES
