1210 Greystone Circle, Dayton, OH 45414
Local realty services provided by:ERA Petkus Weiss
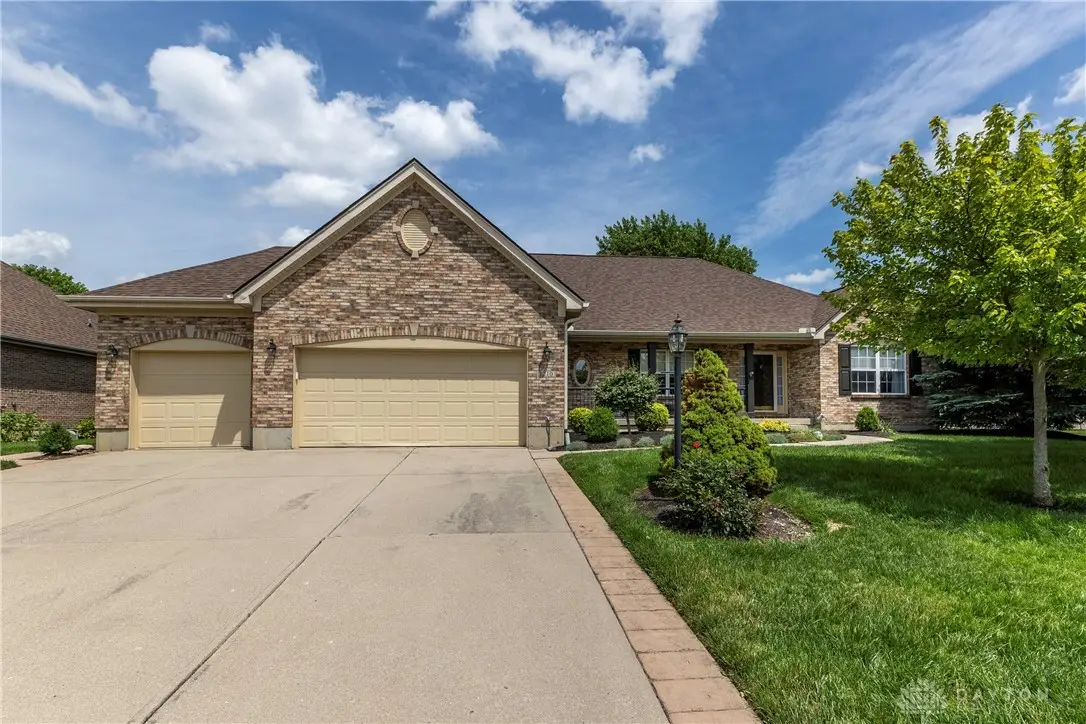
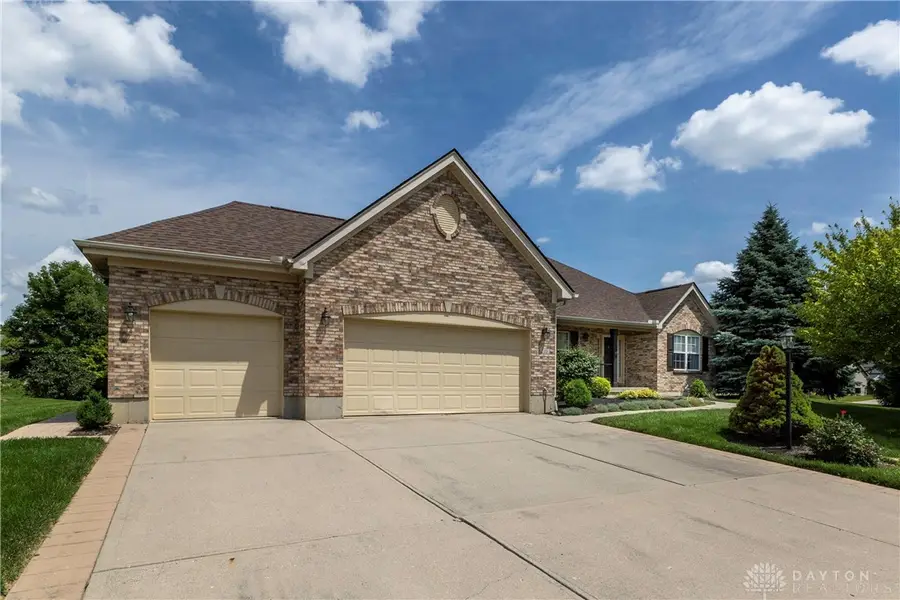

1210 Greystone Circle,Dayton, OH 45414
$425,000
- 4 Beds
- 3 Baths
- 2,900 sq. ft.
- Single family
- Pending
Listed by:timothy c stammen(937) 890-9111
Office:keller williams home town rlty
MLS#:937322
Source:OH_DABR
Price summary
- Price:$425,000
- Price per sq. ft.:$146.55
- Monthly HOA dues:$32.92
About this home
Gorgeous 4 Bedroom, 3 Bath Ranch w/3-Car attached Garage and Full, Semi Finished Basement. Approximately 2900 sq.ft. of Living Space. (Egress Window in Basement). Split Floor Plan. Great Room w/Cathedral Ceiling & Gas Fireplace w/Marble base and opens to the enlarged Kitchen w/42 inch Cabinetry, Corian Counters, Range, Microwave, Dishwasher & Disposal. Two Pantries & planning Desk. Fabulous Morning Room, Breakfast Room, kitchen, dining room, great room and entry all have luxury plank flooring. Open Formal Dining Room. Master Bedroom has Trey Ceiling, Private Bath w/36 Inch Vanity Cabinet, Double Sinks, Oversized Tiled Shower w/Seat. Guest Bath w/36 inch Vanity. Lower Level offers 4th Bedroom w/Egress Window, Full bath with Shower & Walk-In Closet. Rec Room and large storage area & 48 inch steps to Basement.Bump Outs include: 2' to Garage and 4' to Sides. Large Deck w/Beautiful Landscaping. $395.00 covers yearly fee for Green Spaces, Street Lights and Lake Maintenance.
Contact an agent
Home facts
- Year built:2005
- Listing Id #:937322
- Added:46 day(s) ago
- Updated:August 09, 2025 at 07:22 AM
Rooms and interior
- Bedrooms:4
- Total bathrooms:3
- Full bathrooms:3
- Living area:2,900 sq. ft.
Structure and exterior
- Year built:2005
- Building area:2,900 sq. ft.
- Lot area:0.36 Acres
Finances and disclosures
- Price:$425,000
- Price per sq. ft.:$146.55
New listings near 1210 Greystone Circle
- New
 $239,000Active3 beds 4 baths1,611 sq. ft.
$239,000Active3 beds 4 baths1,611 sq. ft.3425 Dahlia Drive, Dayton, OH 45449
MLS# 940899Listed by: GLASSHOUSE REALTY GROUP - New
 $225,000Active3 beds 2 baths1,744 sq. ft.
$225,000Active3 beds 2 baths1,744 sq. ft.2704 Hazel Avenue, Dayton, OH 45420
MLS# 940993Listed by: COLDWELL BANKER HERITAGE - New
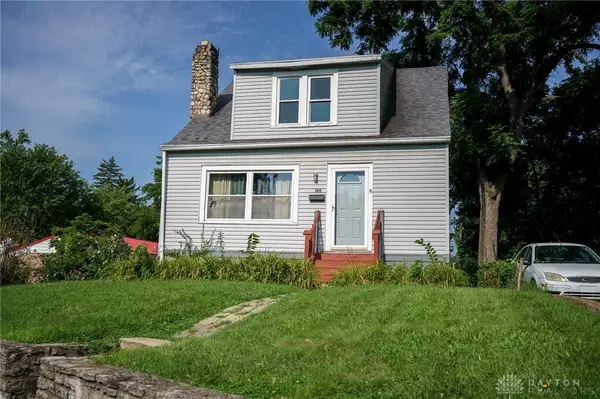 $85,000Active3 beds 1 baths1,236 sq. ft.
$85,000Active3 beds 1 baths1,236 sq. ft.1911 E Siebenthaler Avenue, Dayton, OH 45414
MLS# 940975Listed by: STREETLIGHT REALTY LLC - New
 $32,000Active2 beds 1 baths952 sq. ft.
$32,000Active2 beds 1 baths952 sq. ft.2612 Coronette Avenue, Dayton, OH 45414
MLS# 938936Listed by: LEIS REALTY COMPANY - New
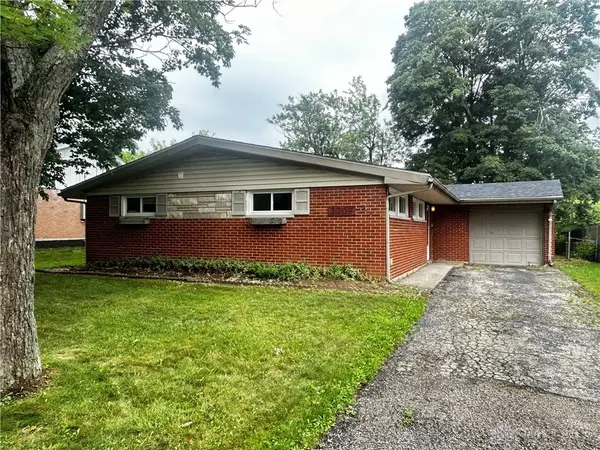 $199,000Active3 beds 1 baths1,204 sq. ft.
$199,000Active3 beds 1 baths1,204 sq. ft.3209 Carrier Avenue, Dayton, OH 45429
MLS# 939738Listed by: BHHS PROFESSIONAL REALTY - New
 $229,000Active4 beds 3 baths1,901 sq. ft.
$229,000Active4 beds 3 baths1,901 sq. ft.22 Elmore Street, Dayton, OH 45426
MLS# 940855Listed by: KELLER WILLIAMS HOME TOWN RLTY - New
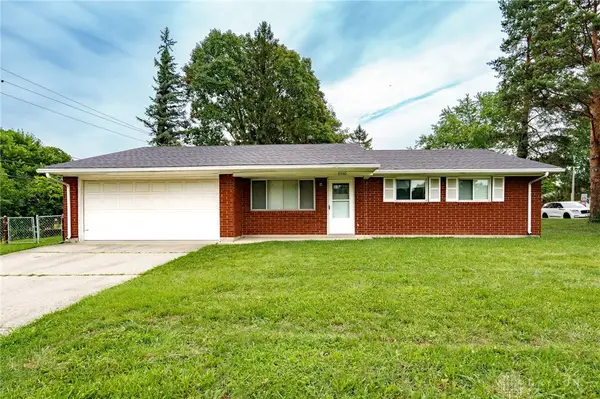 $209,900Active3 beds 1 baths1,255 sq. ft.
$209,900Active3 beds 1 baths1,255 sq. ft.6560 Springboro Pike, Dayton, OH 45449
MLS# 940981Listed by: BRIDGESTREAM REALTY - New
 $150,000Active2 beds 1 baths984 sq. ft.
$150,000Active2 beds 1 baths984 sq. ft.4126 Kammer Avenue, Dayton, OH 45417
MLS# 940456Listed by: RED 1 REALTY - New
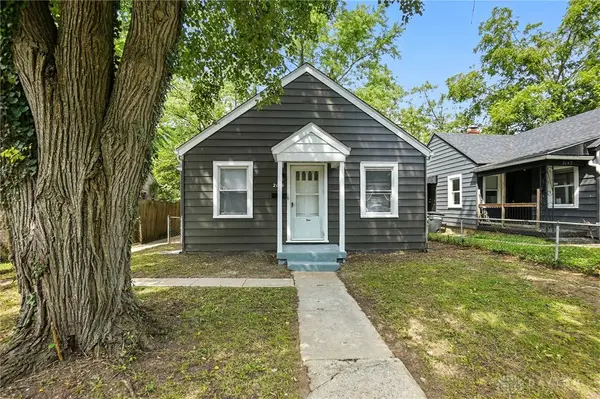 $135,000Active2 beds 1 baths836 sq. ft.
$135,000Active2 beds 1 baths836 sq. ft.2145 Kipling Drive, Dayton, OH 45406
MLS# 940458Listed by: RED 1 REALTY - New
 $199,900Active2 beds 2 baths1,435 sq. ft.
$199,900Active2 beds 2 baths1,435 sq. ft.5416 Landau Drive #5, Dayton, OH 45429
MLS# 940698Listed by: RE/MAX VICTORY + AFFILIATES
