1221 Wood Mill Trail, Dayton, OH 45459
Local realty services provided by:ERA Petkus Weiss
1221 Wood Mill Trail,Dayton, OH 45459
$385,900
- 4 Beds
- 2 Baths
- 2,209 sq. ft.
- Single family
- Active
Listed by:linda e white(937) 433-1776
Office:howard hanna real estate serv
MLS#:938929
Source:OH_DABR
Price summary
- Price:$385,900
- Price per sq. ft.:$174.69
About this home
Charming Home in a Prime Location Near Grants Park and Watts Middle School
Situated near more upscale homes and just minutes from Grants Park, shopping, and Watts Middle School, this home offers exceptional value and potential. Featuring a spacious, long living room and a formal dining room with an elegant chandelier, the home blends comfort with classic charm.
The updated kitchen flows into a stunning Florida room with cathedral ceilings and skylights, providing abundant natural light and direct access to a private backyard patio. The large backyard is partially fenced and includes a storage shed (currently unused).
Additional features include:
Roof replaced in 2015
Newer Trane HVAC system (2016) with air filtration, humidifier, and UV light
Radiant heat system (non-functioning, but not needed due to efficient HVAC)
Please note: the breakfast room light fixture does not convey. Some areas of the home need attention—an allowance will be offered at closing to accommodate updates or repairs.
Contact an agent
Home facts
- Year built:1973
- Listing ID #:938929
- Added:76 day(s) ago
- Updated:September 29, 2025 at 05:51 PM
Rooms and interior
- Bedrooms:4
- Total bathrooms:2
- Full bathrooms:2
- Living area:2,209 sq. ft.
Heating and cooling
- Heating:Electric
Structure and exterior
- Year built:1973
- Building area:2,209 sq. ft.
- Lot area:0.72 Acres
Finances and disclosures
- Price:$385,900
- Price per sq. ft.:$174.69
New listings near 1221 Wood Mill Trail
- New
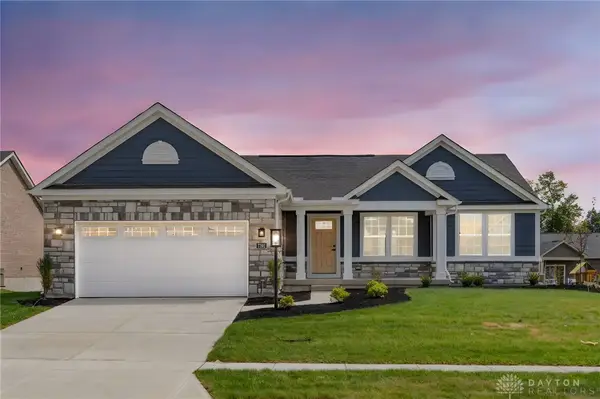 $450,000Active4 beds 3 baths
$450,000Active4 beds 3 baths7392 Aldaron Avenue, Dayton, OH 45459
MLS# 944563Listed by: GLASSHOUSE REALTY GROUP - New
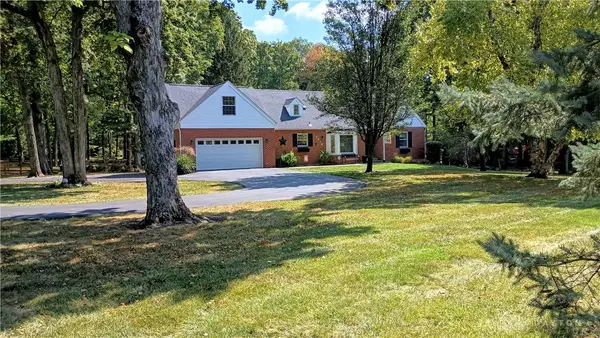 $364,900Active3 beds 3 baths2,417 sq. ft.
$364,900Active3 beds 3 baths2,417 sq. ft.5016 Far Hills Avenue, Dayton, OH 45429
MLS# 944615Listed by: LEVALLEY REALTY INC. - New
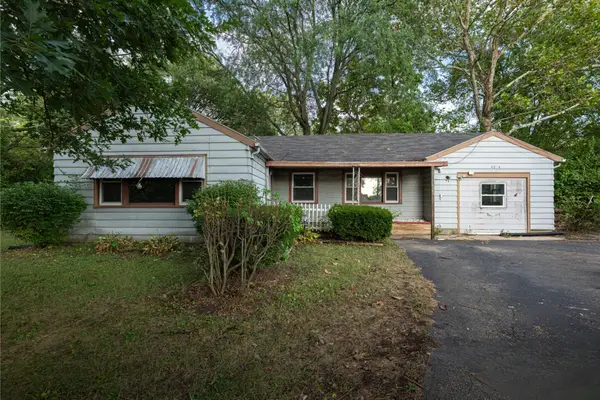 $74,900Active3 beds 2 baths907 sq. ft.
$74,900Active3 beds 2 baths907 sq. ft.4534 Fairgreen Drive, Dayton, OH 45416
MLS# 225036841Listed by: COLDWELL BANKER HERITAGE - New
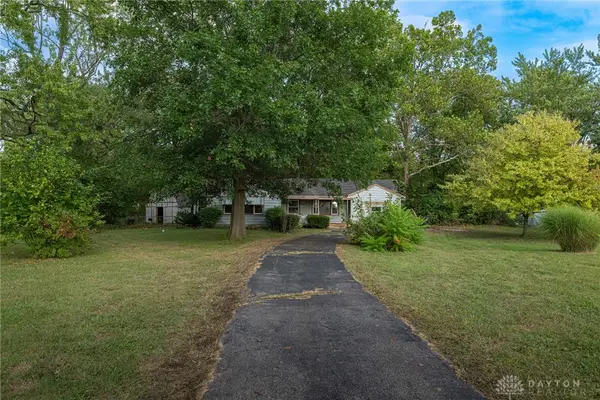 $74,900Active2 beds 1 baths1,215 sq. ft.
$74,900Active2 beds 1 baths1,215 sq. ft.4534 N Fairgreen Avenue, Dayton, OH 45416
MLS# 944380Listed by: COLDWELL BANKER HERITAGE - New
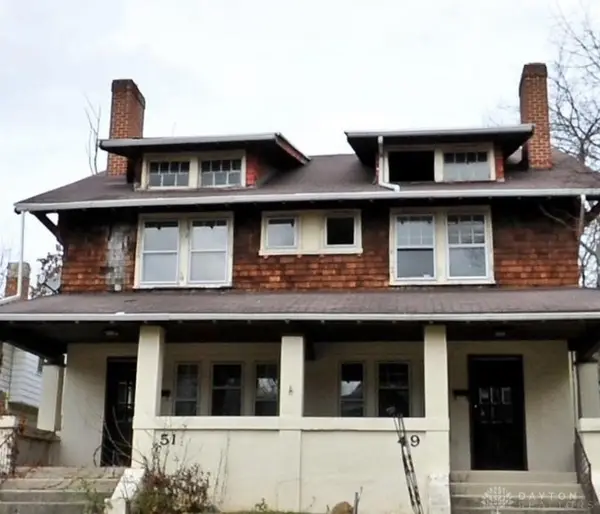 $89,900Active6 beds 2 baths3,224 sq. ft.
$89,900Active6 beds 2 baths3,224 sq. ft.49-51 Cambridge Avenue, Dayton, OH 45406
MLS# 944571Listed by: BELLA REALTY GROUP - New
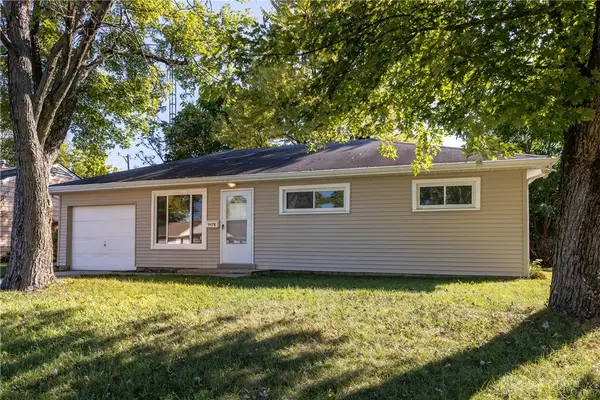 $126,400Active3 beds 2 baths864 sq. ft.
$126,400Active3 beds 2 baths864 sq. ft.3678 Wilmore Street, Dayton, OH 45416
MLS# 944547Listed by: BRUNS REALTY GROUP, LLC - New
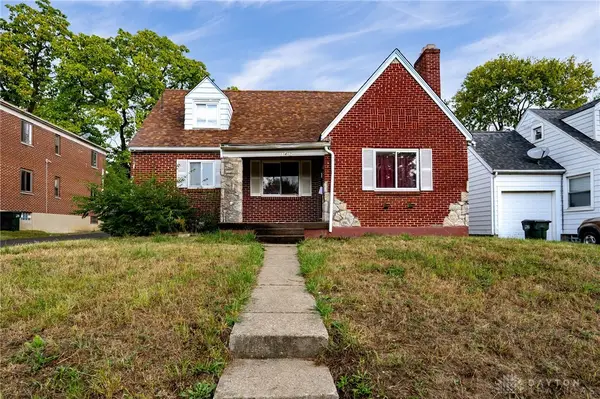 $125,000Active3 beds 1 baths1,151 sq. ft.
$125,000Active3 beds 1 baths1,151 sq. ft.147 Niagara Avenue, Dayton, OH 45405
MLS# 944538Listed by: EXP REALTY - New
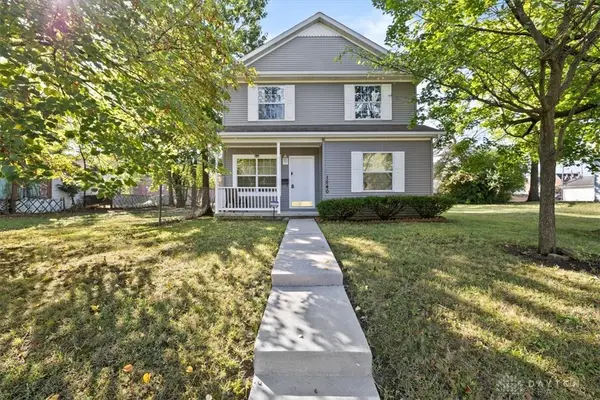 $149,000Active4 beds 2 baths1,456 sq. ft.
$149,000Active4 beds 2 baths1,456 sq. ft.1540 W 2nd Street, Dayton, OH 45402
MLS# 944548Listed by: LOCAL ROOTS REALTY - New
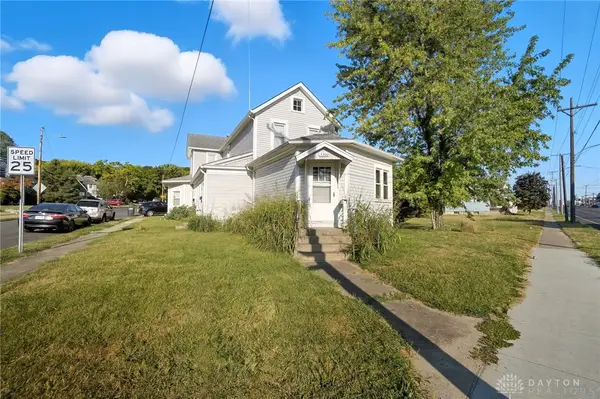 $165,000Active4 beds 3 baths2,388 sq. ft.
$165,000Active4 beds 3 baths2,388 sq. ft.3303 N Main Street, Dayton, OH 45405
MLS# 944555Listed by: COLDWELL BANKER HERITAGE - New
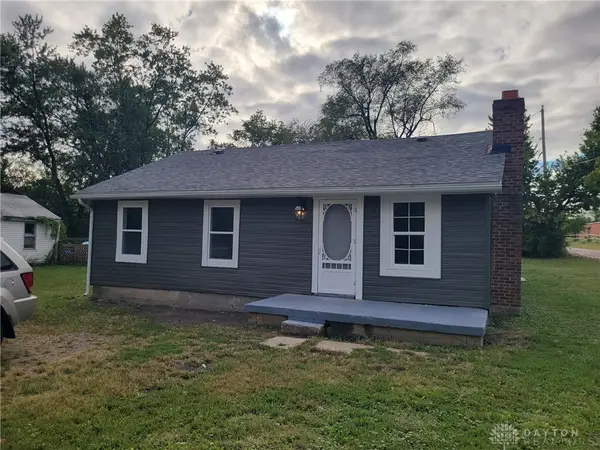 $74,900Active3 beds 1 baths1,080 sq. ft.
$74,900Active3 beds 1 baths1,080 sq. ft.201 Parsons Avenue, Dayton, OH 45417
MLS# 944517Listed by: M R REAL ESTATE
