1267 Club View Drive, Dayton, OH 45458
Local realty services provided by:ERA Petkus Weiss
1267 Club View Drive,Dayton, OH 45458
$649,900
- 3 Beds
- 3 Baths
- 2,954 sq. ft.
- Single family
- Active
Upcoming open houses
- Sun, Oct 0502:00 pm - 04:00 pm
Listed by:andrew gaydosh937-305-9570
Office:exp realty
MLS#:943072
Source:OH_DABR
Price summary
- Price:$649,900
- Price per sq. ft.:$220.01
About this home
Sophisticated 3 bedroom, 2.5 bath brick ranch perfectly situated on the golf course in Yankee Trace overlooking the course and clubhouse. A welcoming tile entry opens to an office with French doors and a formal dining room highlighted by a coffered ceiling, (added by the owners), open to the living room with a gas fireplace and owner added custom built-ins. The kitchen impresses with a new tile floor, updated granite counters, an island, and a breakfast bar with seating for four, while the adjoining breakfast room opens to a screened-in porch. A separate family room/study provides additional gathering space with a recently added gas fireplace and built-ins. The owner’s suite is filled with natural light from a wall of windows overlooking the course and includes an updated luxurious bath with tile floor, dual sinks, a walk-in shower, and spacious walk-in closet. Two additional bedrooms and baths ensure plenty of room for family or guests. The owners suite, breakfast room, family room and living room all give amazing views of the golf course. Recent updates include 2 year old HVAC and roof, and other updates to the master bath. A large concrete patio, landscaped yard, and 2-car garage with storage complete this elegant home in one of the area’s most sought-after communities.
Contact an agent
Home facts
- Year built:2001
- Listing ID #:943072
- Added:18 day(s) ago
- Updated:September 29, 2025 at 10:51 PM
Rooms and interior
- Bedrooms:3
- Total bathrooms:3
- Full bathrooms:2
- Half bathrooms:1
- Living area:2,954 sq. ft.
Structure and exterior
- Year built:2001
- Building area:2,954 sq. ft.
- Lot area:0.43 Acres
Finances and disclosures
- Price:$649,900
- Price per sq. ft.:$220.01
New listings near 1267 Club View Drive
- New
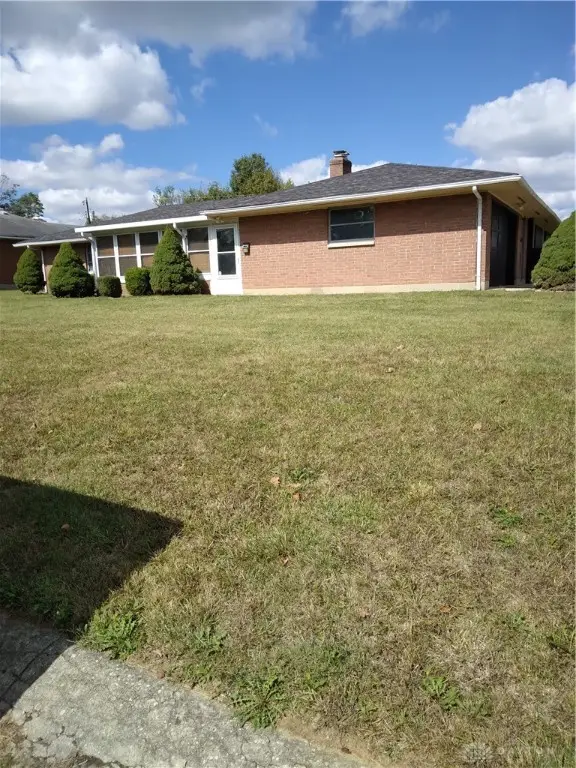 $245,000Active3 beds 2 baths1,924 sq. ft.
$245,000Active3 beds 2 baths1,924 sq. ft.512 N Sherry Drive, Dayton, OH 45426
MLS# 944659Listed by: DON MITCHELL REALTY INC 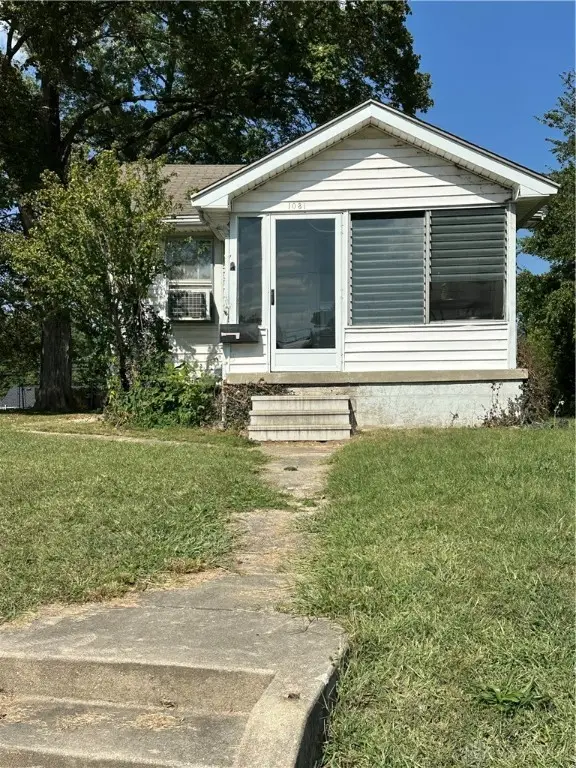 $27,000Pending2 beds 1 baths800 sq. ft.
$27,000Pending2 beds 1 baths800 sq. ft.1031 W Dorothy Lane, Dayton, OH 45409
MLS# 944591Listed by: LOCAL ROOTS REALTY- New
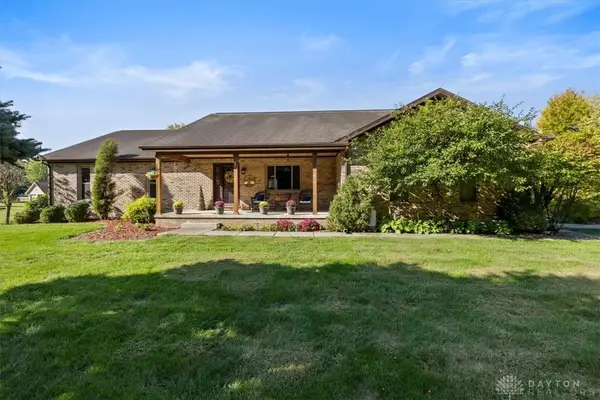 $424,900Active3 beds 3 baths2,002 sq. ft.
$424,900Active3 beds 3 baths2,002 sq. ft.8879 Frederick Pike, Dayton, OH 45414
MLS# 944634Listed by: HOWARD HANNA REAL ESTATE SERV - New
 $109,500Active2 beds 1 baths1,137 sq. ft.
$109,500Active2 beds 1 baths1,137 sq. ft.1568 Garwood Drive, Dayton, OH 45432
MLS# 944603Listed by: RE/MAX ONE - New
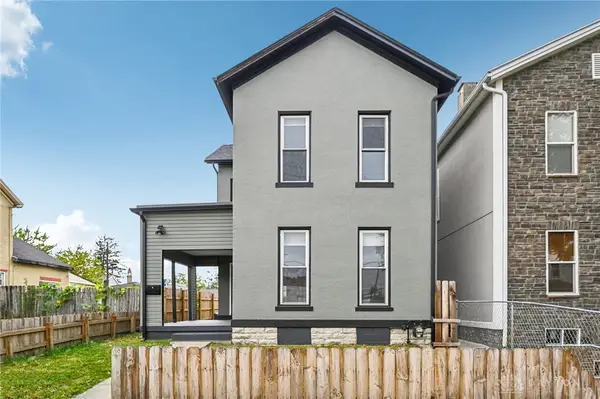 $150,000Active3 beds 2 baths1,672 sq. ft.
$150,000Active3 beds 2 baths1,672 sq. ft.755 Huffman Avenue, Dayton, OH 45403
MLS# 944616Listed by: GLASSHOUSE REALTY GROUP - New
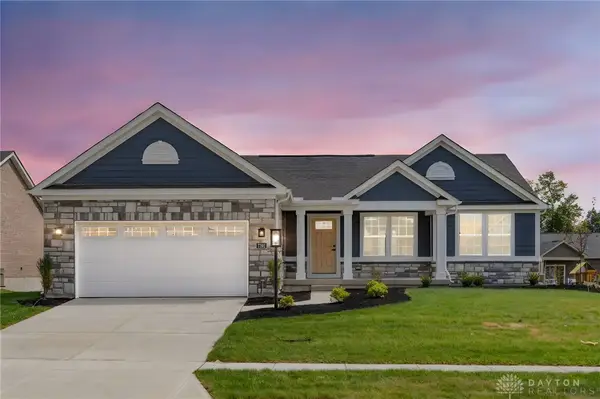 $450,000Active4 beds 3 baths
$450,000Active4 beds 3 baths7392 Aldaron Avenue, Dayton, OH 45459
MLS# 944563Listed by: GLASSHOUSE REALTY GROUP - New
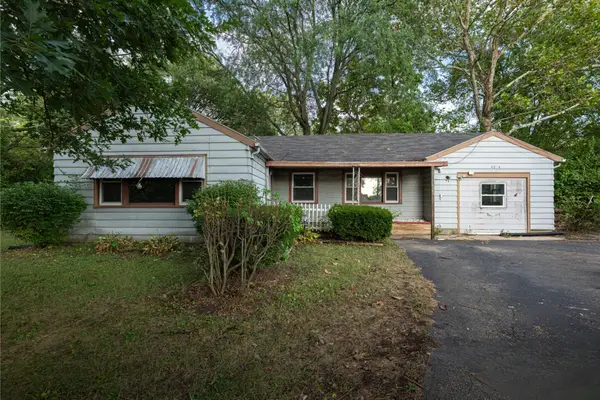 $74,900Active3 beds 2 baths907 sq. ft.
$74,900Active3 beds 2 baths907 sq. ft.4534 Fairgreen Drive, Dayton, OH 45416
MLS# 225036841Listed by: COLDWELL BANKER HERITAGE - New
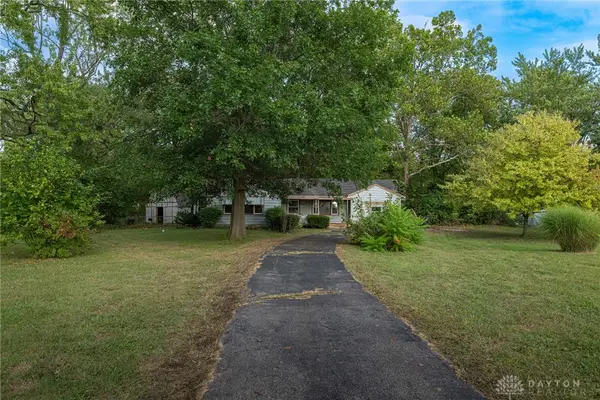 $74,900Active2 beds 1 baths1,215 sq. ft.
$74,900Active2 beds 1 baths1,215 sq. ft.4534 N Fairgreen Avenue, Dayton, OH 45416
MLS# 944380Listed by: COLDWELL BANKER HERITAGE - New
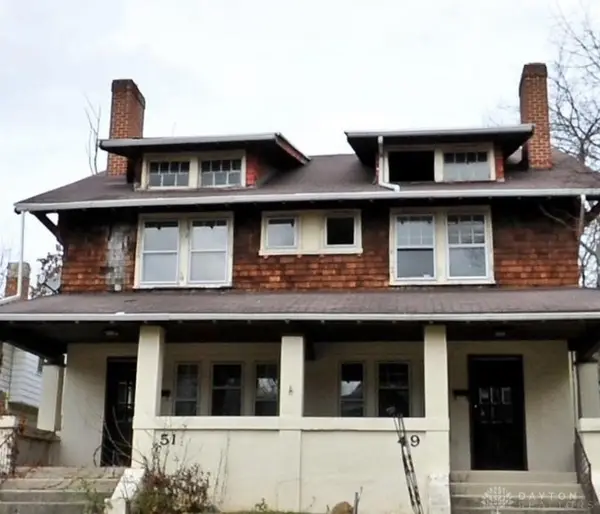 $89,900Active6 beds 2 baths3,224 sq. ft.
$89,900Active6 beds 2 baths3,224 sq. ft.49-51 Cambridge Avenue, Dayton, OH 45406
MLS# 944571Listed by: BELLA REALTY GROUP - New
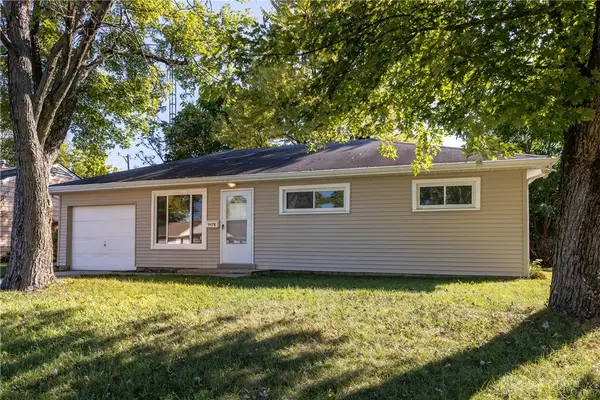 $126,400Active3 beds 2 baths864 sq. ft.
$126,400Active3 beds 2 baths864 sq. ft.3678 Wilmore Street, Dayton, OH 45416
MLS# 944547Listed by: BRUNS REALTY GROUP, LLC
