1565 Silverlake Drive, Dayton, OH 45458
Local realty services provided by:ERA Petkus Weiss
1565 Silverlake Drive,Dayton, OH 45458
$282,000
- 2 Beds
- 2 Baths
- 1,486 sq. ft.
- Single family
- Active
Listed by: kelli kelley(937) 530-4904
Office: keller williams community part
MLS#:947338
Source:OH_DABR
Price summary
- Price:$282,000
- Price per sq. ft.:$189.77
About this home
You do not want to miss this brick ranch in Washington Twp, Centerville schools. Great location located close to walking trails, 675, 75,725 and Austin Landing. Updated paver driveway, extra parking pad, porch and covered patio. A beautiful and unique detail. Inside you will find an open living experience. The updated kitchen with Corian countertops, custom backsplash, large pantry and island is open to the dining and living room. Perfect for entertaining or just enjoying the space together. The natural light leads you outside to the calming covered back patio. The yard is welcoming with trees and privacy. The newer privacy fence completes this area. The large primary bedroom is oversized and features a gorgeous full bathroom and walk in closet. Another bedroom convenient to the 2nd full bathroom is also oversized and makes a great multiuse room or office! Additional features include heated 2 car garage, roof 2015, gutters 2018, hardwood floors 2016, insulated attic 2017, water heater 2020, privacy fence 2024, refrigerator 2024, sealed patio's 2025 and fresh paint. Ready for new owners to make their own memories.
Contact an agent
Home facts
- Year built:1979
- Listing ID #:947338
- Added:1 day(s) ago
- Updated:November 10, 2025 at 05:32 PM
Rooms and interior
- Bedrooms:2
- Total bathrooms:2
- Full bathrooms:2
- Living area:1,486 sq. ft.
Heating and cooling
- Heating:Electric
Structure and exterior
- Year built:1979
- Building area:1,486 sq. ft.
- Lot area:0.37 Acres
Finances and disclosures
- Price:$282,000
- Price per sq. ft.:$189.77
New listings near 1565 Silverlake Drive
- New
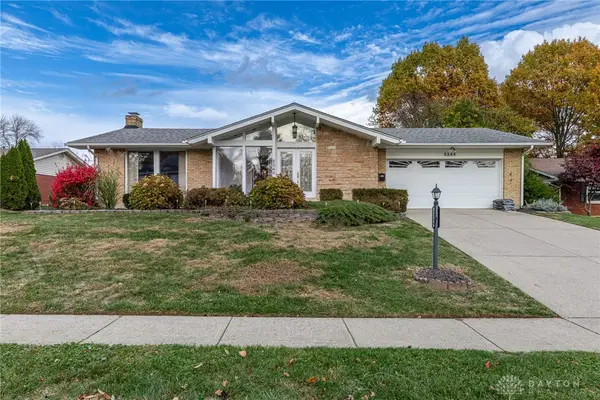 $360,000Active3 beds 3 baths2,081 sq. ft.
$360,000Active3 beds 3 baths2,081 sq. ft.5346 Millcreek Road, Dayton, OH 45440
MLS# 947469Listed by: IRONGATE INC. - New
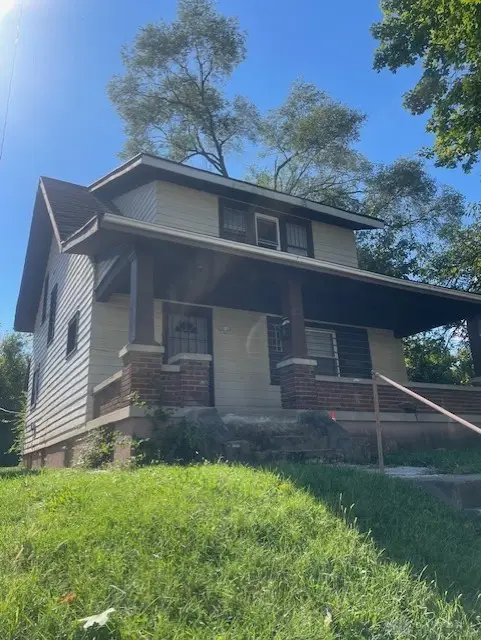 $99,000Active2 beds 1 baths1,464 sq. ft.
$99,000Active2 beds 1 baths1,464 sq. ft.52 Fernwood, Dayton, OH 45405
MLS# 947464Listed by: BRIDGESTREAM REALTY - New
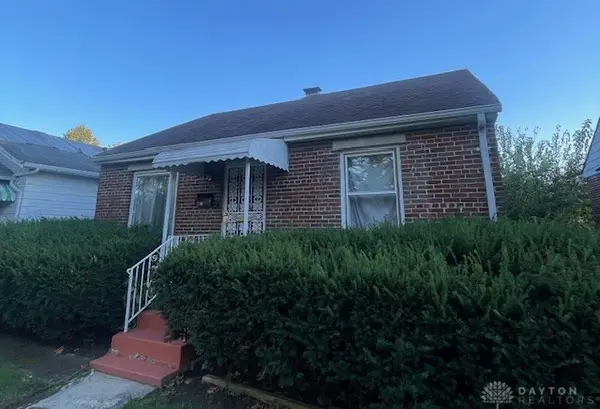 $115,000Active2 beds 2 baths1,469 sq. ft.
$115,000Active2 beds 2 baths1,469 sq. ft.2816 Oakridge, Dayton, OH 45417
MLS# 947466Listed by: BRIDGESTREAM REALTY - New
 $384,000Active4 beds 3 baths2,184 sq. ft.
$384,000Active4 beds 3 baths2,184 sq. ft.1033 Carlo Drive, Dayton, OH 45429
MLS# 947455Listed by: AGORA REALTY GROUP - New
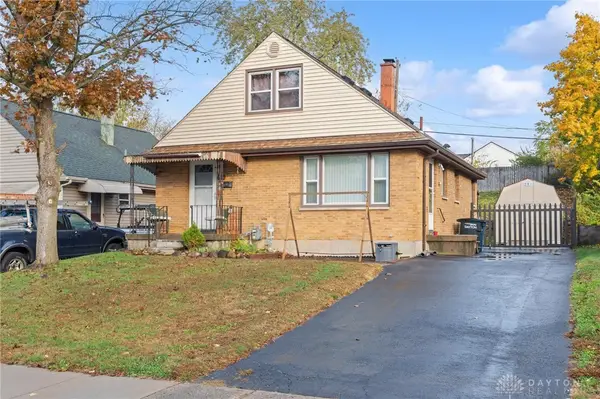 $129,000Active3 beds 1 baths998 sq. ft.
$129,000Active3 beds 1 baths998 sq. ft.238 N Cherrywood Avenue, Dayton, OH 45403
MLS# 947457Listed by: KELLER WILLIAMS COMMUNITY PART - New
 $106,900Active2 beds 1 baths864 sq. ft.
$106,900Active2 beds 1 baths864 sq. ft.83 W Nottingham Road, Dayton, OH 45405
MLS# 947446Listed by: EXP REALTY - New
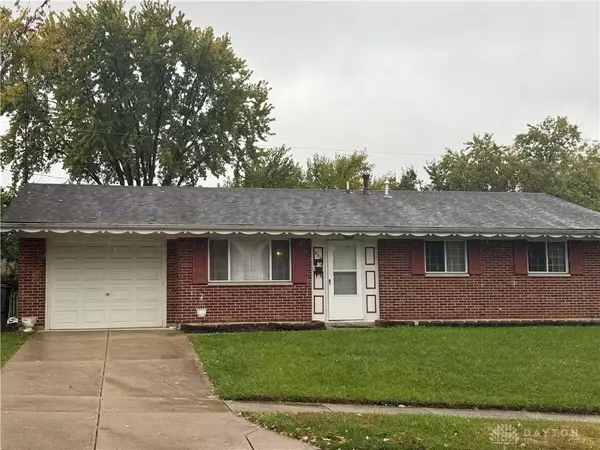 $150,000Active3 beds 2 baths1,053 sq. ft.
$150,000Active3 beds 2 baths1,053 sq. ft.338 Hillhaven Drive, Dayton, OH 45449
MLS# 947447Listed by: EXP REALTY - New
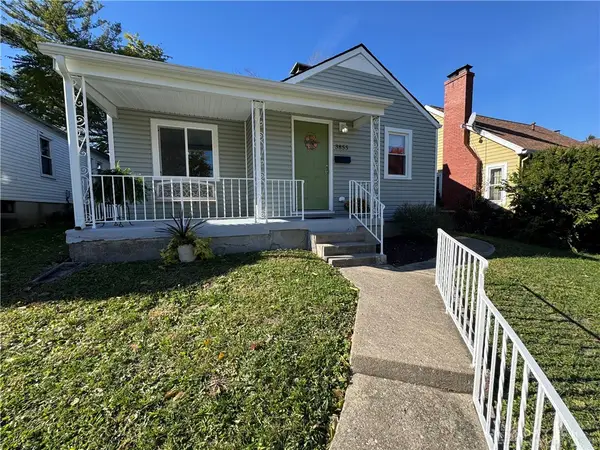 $159,900Active3 beds 1 baths893 sq. ft.
$159,900Active3 beds 1 baths893 sq. ft.3855 Addison Avenue, Dayton, OH 45405
MLS# 947386Listed by: AGORA REALTY GROUP - New
 $365,000Active4 beds 4 baths2,060 sq. ft.
$365,000Active4 beds 4 baths2,060 sq. ft.6728 Duryea Court, Dayton, OH 45424
MLS# 947441Listed by: COLDWELL BANKER HERITAGE
