1943 Horseshoe Bend, Dayton, OH 45458
Local realty services provided by:ERA Petkus Weiss
1943 Horseshoe Bend,Dayton, OH 45458
$1,100,000
- 4 Beds
- 4 Baths
- 4,674 sq. ft.
- Single family
- Active
Listed by:anjanette l frye(937) 434-7676
Office:rcf properties inc.
MLS#:939760
Source:OH_DABR
Price summary
- Price:$1,100,000
- Price per sq. ft.:$235.34
- Monthly HOA dues:$75
About this home
Luxury and upgrades abound in this exquisite home in desirable Saddle Creek! The Preston Model by Design Homes has amenities to suit everyone's desires. The impressive Great Room has 11 foot ceilings that showcases an 80" Electric Fireplace with floor to ceiling tile, plus access to the 16' x 8' covered deck. The Kitchen features 42" Wall Cabinets with Crown Molding and Quartz Countertops with an elegant full height quartz backsplash. The Deluxe Gourmet Kitchen includes a Bosch Stainless Steel Gas Cooktop, Double Wall Oven, Microdrawer, and Dishwasher. The Primary Bedroom features a stunning pan ceiling accented with stained beams, as well as a coffee bar with mini fridge. The primary bath oasis featuring a gorgeous walk in shower with bench as well as a freestanding tub and an endless walk in closet with high end shelving. A 2nd bedroom suite on the opposite side of the home provides privacy with a walk in closet and a full bath. The Walkout Basement features 2 Rec Areas with Wet Bar, an Exercise Room, and a Tasting Room. There are also two more bedrooms that share a Full bath. There is an additional 500 square feet of unfinished space in the basement for storage. This Home also features a 96% High Efficiency HVAC system as well as an Irrigation system. Close to restaurants, hospitals, bike trails, and downtown Centerville with popular shops and dining.
Contact an agent
Home facts
- Year built:2023
- Listing ID #:939760
- Added:58 day(s) ago
- Updated:September 29, 2025 at 03:39 PM
Rooms and interior
- Bedrooms:4
- Total bathrooms:4
- Full bathrooms:3
- Half bathrooms:1
- Living area:4,674 sq. ft.
Structure and exterior
- Year built:2023
- Building area:4,674 sq. ft.
- Lot area:0.36 Acres
Finances and disclosures
- Price:$1,100,000
- Price per sq. ft.:$235.34
New listings near 1943 Horseshoe Bend
- New
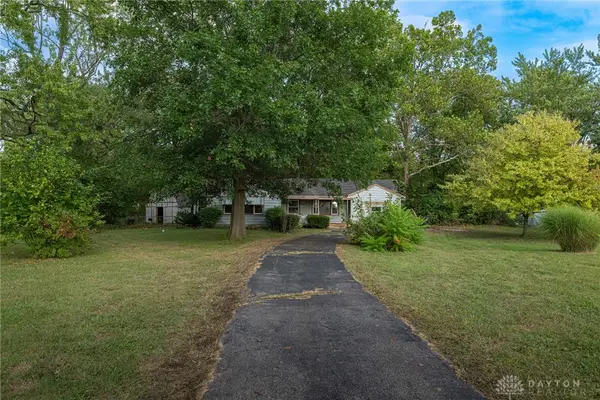 $74,900Active2 beds 1 baths1,215 sq. ft.
$74,900Active2 beds 1 baths1,215 sq. ft.4534 N Fairgreen Avenue, Dayton, OH 45416
MLS# 944380Listed by: COLDWELL BANKER HERITAGE - New
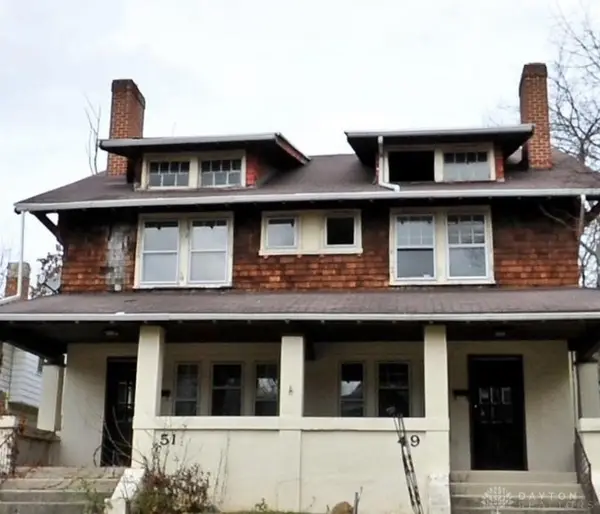 $89,900Active6 beds 2 baths3,224 sq. ft.
$89,900Active6 beds 2 baths3,224 sq. ft.49-51 Cambridge Avenue, Dayton, OH 45406
MLS# 944571Listed by: BELLA REALTY GROUP - New
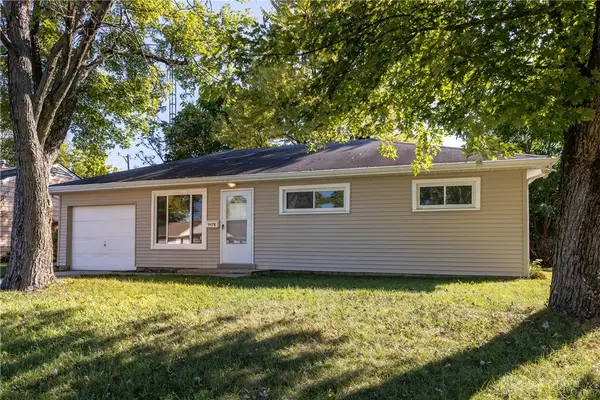 $126,400Active3 beds 2 baths864 sq. ft.
$126,400Active3 beds 2 baths864 sq. ft.3678 Wilmore Street, Dayton, OH 45416
MLS# 944547Listed by: BRUNS REALTY GROUP, LLC - New
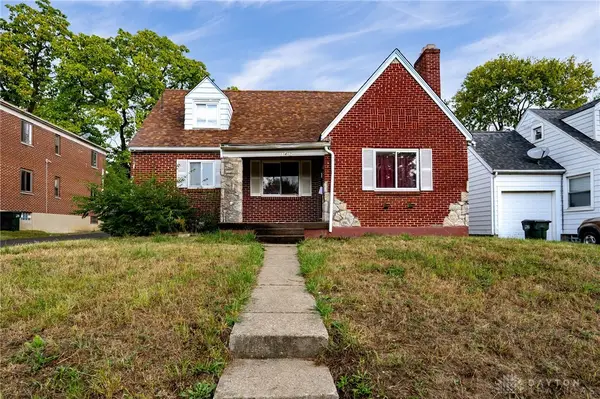 $125,000Active3 beds 1 baths1,151 sq. ft.
$125,000Active3 beds 1 baths1,151 sq. ft.147 Niagara Avenue, Dayton, OH 45405
MLS# 944538Listed by: EXP REALTY - New
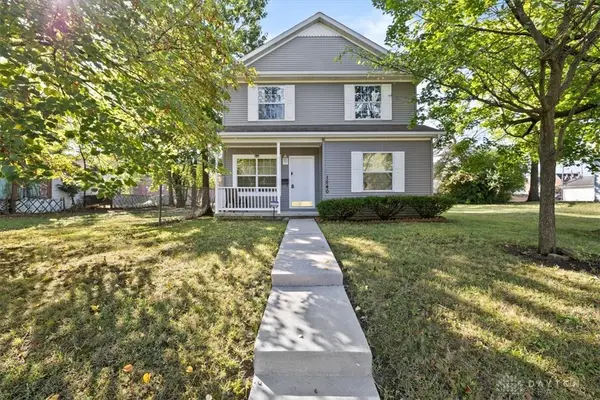 $149,000Active4 beds 2 baths1,456 sq. ft.
$149,000Active4 beds 2 baths1,456 sq. ft.1540 W 2nd Street, Dayton, OH 45402
MLS# 944548Listed by: LOCAL ROOTS REALTY - New
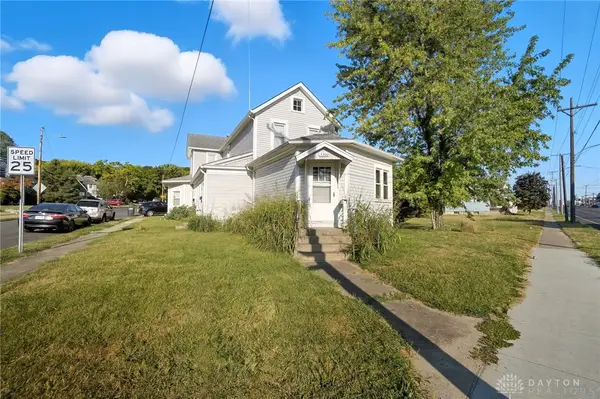 $165,000Active4 beds 3 baths2,388 sq. ft.
$165,000Active4 beds 3 baths2,388 sq. ft.3303 N Main Street, Dayton, OH 45405
MLS# 944555Listed by: COLDWELL BANKER HERITAGE - New
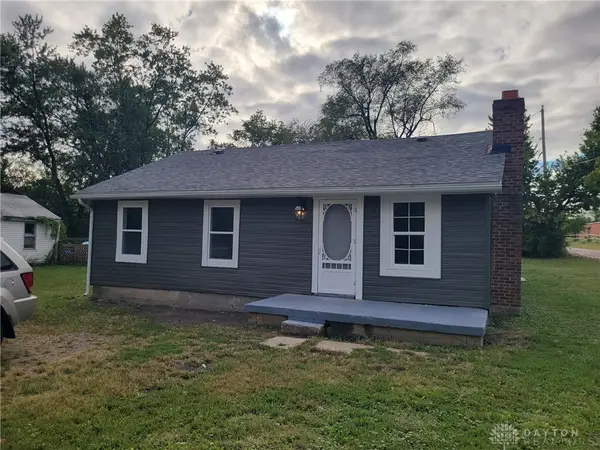 $74,900Active3 beds 1 baths1,080 sq. ft.
$74,900Active3 beds 1 baths1,080 sq. ft.201 Parsons Avenue, Dayton, OH 45417
MLS# 944517Listed by: M R REAL ESTATE - New
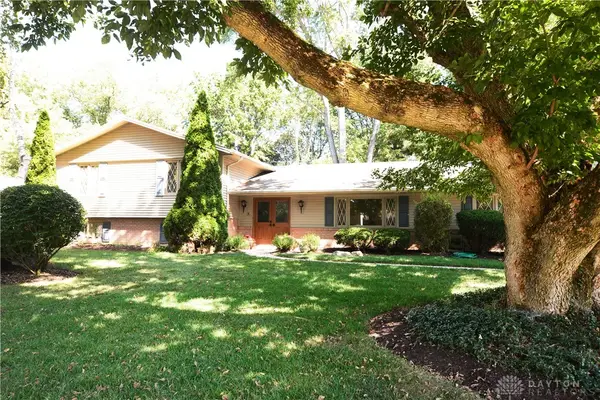 $359,900Active4 beds 3 baths2,720 sq. ft.
$359,900Active4 beds 3 baths2,720 sq. ft.1563 Langdon Drive, Dayton, OH 45459
MLS# 944102Listed by: HOWARD HANNA REAL ESTATE SERV - New
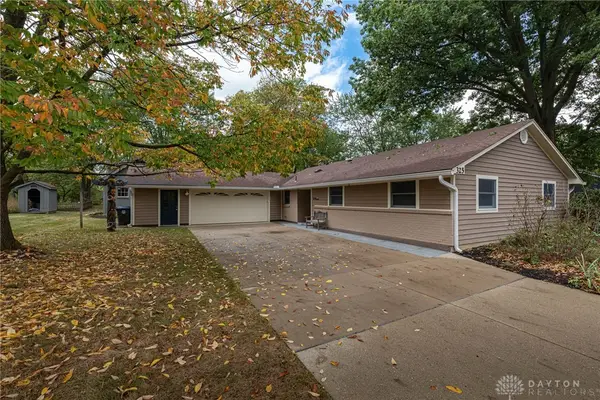 $369,900Active3 beds 2 baths1,406 sq. ft.
$369,900Active3 beds 2 baths1,406 sq. ft.325 Annette Drive, Dayton, OH 45458
MLS# 944460Listed by: IRONGATE INC. - New
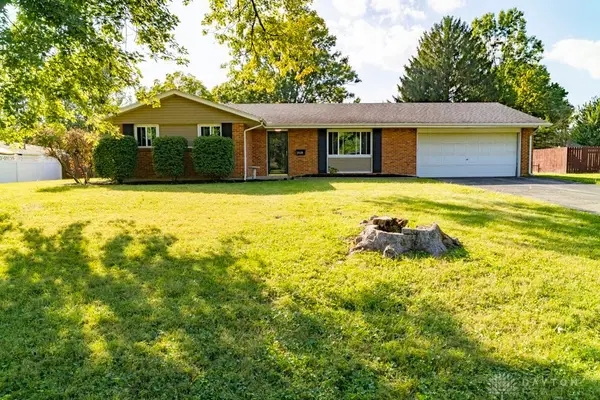 $289,900Active3 beds 2 baths1,653 sq. ft.
$289,900Active3 beds 2 baths1,653 sq. ft.2925 Walford Drive, Dayton, OH 45440
MLS# 944489Listed by: HOWARD HANNA REAL ESTATE SERV
