1952 Tait Circle Road, Dayton, OH 45429
Local realty services provided by:ERA Petkus Weiss

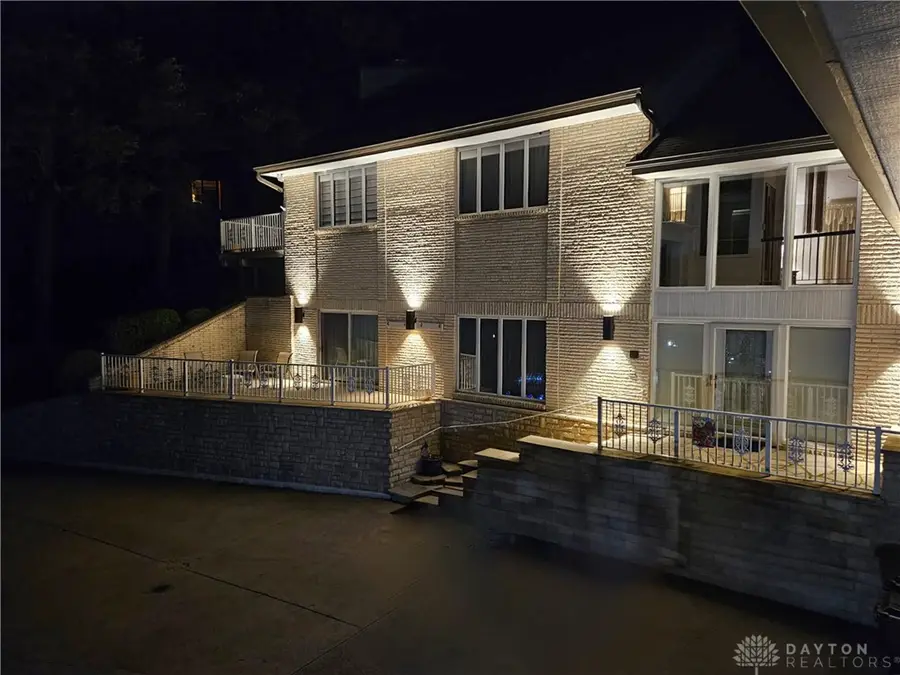
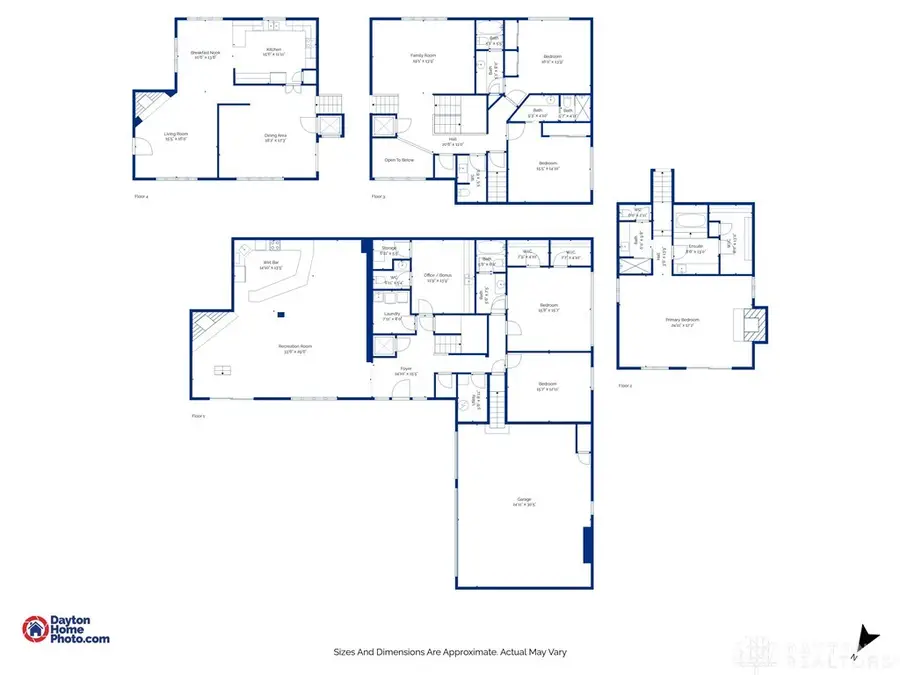
Listed by:david moyer9374772298
Office:keller williams advisors rlty
MLS#:936130
Source:OH_DABR
Price summary
- Price:$650,000
- Price per sq. ft.:$116.24
About this home
Perched high above the city with panoramic views that stretch for miles, this all-brick, four-story custom-built quad-level masterpiece is unlike anything else on the market—a true architectural gem personally designed by its original owner, a noted developer of fine homes throughout the Dayton region. From the moment you enter, you're welcomed into an entertainer’s dream: a soaring great room with vaulted ceilings, dramatic conversation pits with a fireplace, a marble dance floor, and a full wet bar, all opening to a composite deck ideal for morning coffee or evening sunsets. The first floor also features a private office, bedroom with an en suite full bath, and a second flexible space, perfect as a gym or guest bedroom. Upstairs, the expansive primary retreat offers dual bathrooms, a soaking tub, a cozy fireplace, and a private balcony with views that simply take your breath away, while additional guest rooms provide both comfort and space. An airy mid-level sitting area includes a grand piano that conveys and leads to a catwalk overlooking the wall of windows that flood the home with natural light. The top level opens to the backyard and showcases a large eat-in kitchen, a family room with fireplace, an oversized luxury dining room with full panoramic window views, and yet another patio and balcony space—each thoughtfully designed to embrace the surrounding landscape. Storage is abundant with numerous walk-ins and built-ins, while a commercial-grade elevator provides convenient access to every floor. Zoned HVAC systems, generous insulation, a newer roof, and updated mechanicals make maintenance a breeze. This home also includes a commercial washer and dryer, with additional furnishings negotiable. Due to the scale and uniqueness of this one-of-a-kind residence, showing availability is limited—but once you see it, you’ll understand why opportunities like this don’t come around twice.
Contact an agent
Home facts
- Year built:1978
- Listing Id #:936130
- Added:61 day(s) ago
- Updated:August 09, 2025 at 03:07 PM
Rooms and interior
- Bedrooms:5
- Total bathrooms:6
- Full bathrooms:4
- Half bathrooms:2
- Living area:5,592 sq. ft.
Heating and cooling
- Heating:Electric
Structure and exterior
- Year built:1978
- Building area:5,592 sq. ft.
- Lot area:0.54 Acres
Finances and disclosures
- Price:$650,000
- Price per sq. ft.:$116.24
New listings near 1952 Tait Circle Road
- New
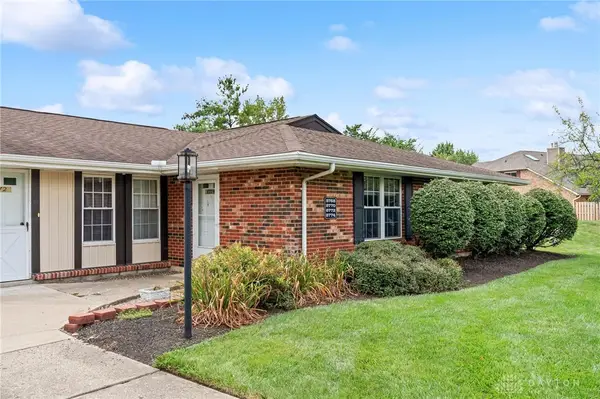 $204,000Active2 beds 2 baths1,326 sq. ft.
$204,000Active2 beds 2 baths1,326 sq. ft.8774 Washington Colony Drive, Dayton, OH 45458
MLS# 941249Listed by: NAVX REALTY, LLC - New
 $125,000Active3 beds 2 baths1,506 sq. ft.
$125,000Active3 beds 2 baths1,506 sq. ft.240 S Torrence Street, Dayton, OH 45403
MLS# 941386Listed by: INDEPENDENCE REALTY GROUP LLC - New
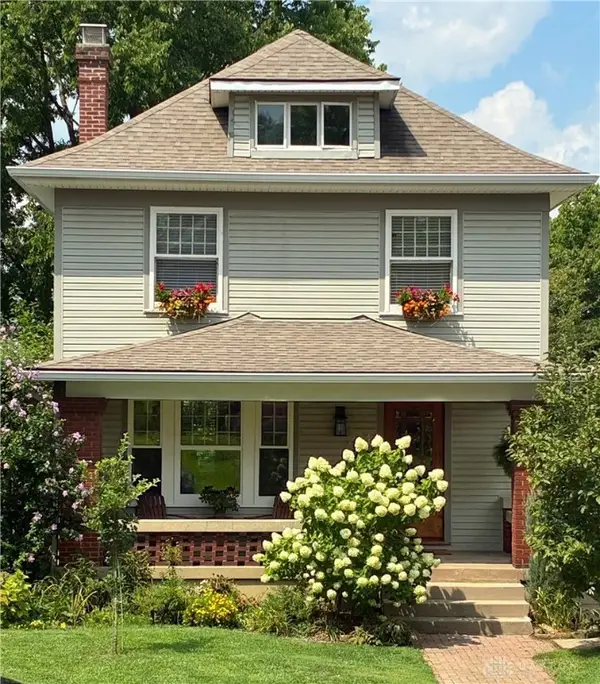 $167,900Active3 beds 1 baths1,424 sq. ft.
$167,900Active3 beds 1 baths1,424 sq. ft.241 Virginia Avenue, Dayton, OH 45410
MLS# 941311Listed by: TEAM RESULTS REALTY - New
 $347,777Active3 beds 3 baths1,734 sq. ft.
$347,777Active3 beds 3 baths1,734 sq. ft.4713 Rean Meadow Drive, Dayton, OH 45440
MLS# 941316Listed by: KEY REALTY - New
 $108,995Active2 beds 2 baths943 sq. ft.
$108,995Active2 beds 2 baths943 sq. ft.1747 Running Brook Trail #F, Dayton, OH 45449
MLS# 941335Listed by: KELLER WILLIAMS COMMUNITY PART - New
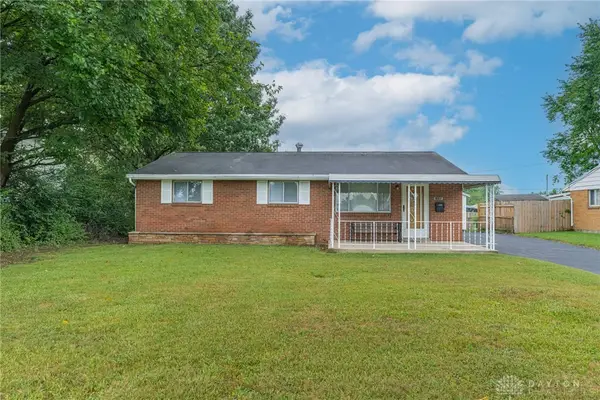 $163,000Active3 beds 1 baths1,252 sq. ft.
$163,000Active3 beds 1 baths1,252 sq. ft.2330 Arthur Avenue, Dayton, OH 45414
MLS# 941375Listed by: IRONGATE INC. - New
 $145,000Active4 beds 1 baths1,739 sq. ft.
$145,000Active4 beds 1 baths1,739 sq. ft.2308 Longview Avenue, Dayton, OH 45431
MLS# 941169Listed by: TAMI HOLMES REALTY - Open Sun, 10 to 12pmNew
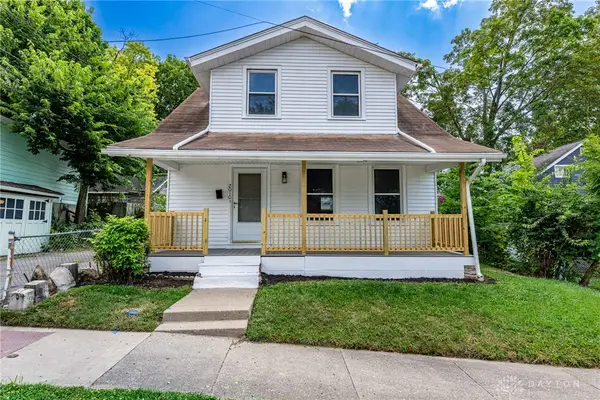 $163,900Active3 beds 1 baths972 sq. ft.
$163,900Active3 beds 1 baths972 sq. ft.2010 Argyle Avenue, Dayton, OH 45410
MLS# 941227Listed by: KELLER WILLIAMS COMMUNITY PART - New
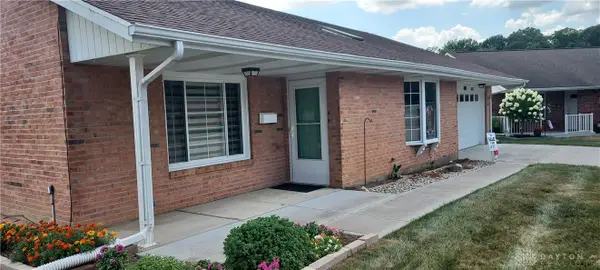 Listed by ERA$229,900Active2 beds 2 baths1,588 sq. ft.
Listed by ERA$229,900Active2 beds 2 baths1,588 sq. ft.5603 Buckeye Court, Dayton, OH 45424
MLS# 941308Listed by: ERA PETKUS WEISS - New
 $280,000Active6 beds 4 baths2,744 sq. ft.
$280,000Active6 beds 4 baths2,744 sq. ft.916 Troy Street, Dayton, OH 45404
MLS# 941325Listed by: LUMA REALTY

