2037 Stablehand Drive, Dayton, OH 45458
Local realty services provided by:ERA Petkus Weiss
2037 Stablehand Drive,Dayton, OH 45458
$789,900
- 4 Beds
- 4 Baths
- 4,395 sq. ft.
- Single family
- Pending
Listed by:nathan back(513) 277-0996
Office:keller williams pinnacle group
MLS#:933349
Source:OH_DABR
Price summary
- Price:$789,900
- Price per sq. ft.:$179.73
About this home
Gorgeous 4-bedroom ranch located in the highly desirable Saddle Creek neighborhood, offering over 4,000 square feet of beautifully finished living space. This split-bedroom floor plan is thoughtfully designed and features rounded drywall corners, adding a soft, elegant touch throughout. The private master suite includes a tray ceiling and a luxurious walk-in tile shower, creating a relaxing retreat. A stunning morning room with a cathedral ceiling provides an abundance of natural light and walks out to a spacious covered deck and lower-level patio with a cozy fire pit—perfect for entertaining or quiet evenings at home. Hardwood flooring flows throughout the foyer, great room, kitchen, and morning room, adding warmth and sophistication. The kitchen is a chef’s dream, complete with granite countertops, an enormous pantry, gas cooktop, and double oven. The daylight finished lower level includes the fourth bedroom, a full bath, and several flexible recreational spaces. The home’s exterior is all brick and stone, complemented by a charming courtyard-entry garage, offering both curb appeal and functionality.
Contact an agent
Home facts
- Year built:2012
- Listing ID #:933349
- Added:149 day(s) ago
- Updated:September 29, 2025 at 07:14 AM
Rooms and interior
- Bedrooms:4
- Total bathrooms:4
- Full bathrooms:3
- Half bathrooms:1
- Living area:4,395 sq. ft.
Structure and exterior
- Year built:2012
- Building area:4,395 sq. ft.
- Lot area:0.43 Acres
Finances and disclosures
- Price:$789,900
- Price per sq. ft.:$179.73
New listings near 2037 Stablehand Drive
- New
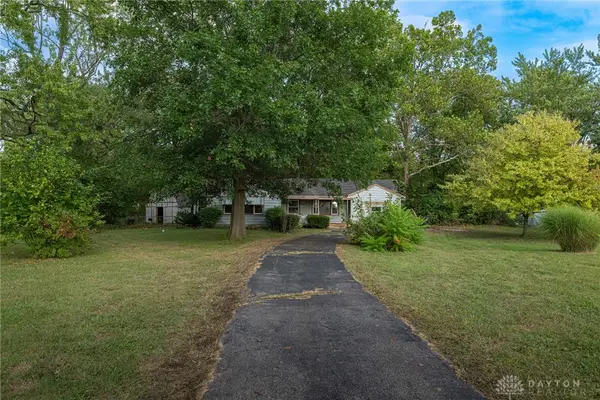 $74,900Active2 beds 1 baths1,215 sq. ft.
$74,900Active2 beds 1 baths1,215 sq. ft.4534 N Fairgreen Avenue, Dayton, OH 45416
MLS# 944380Listed by: COLDWELL BANKER HERITAGE - New
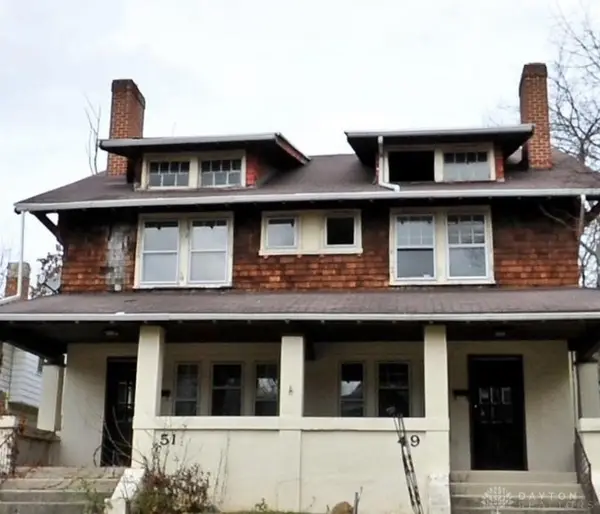 $89,900Active6 beds 2 baths3,224 sq. ft.
$89,900Active6 beds 2 baths3,224 sq. ft.49-51 Cambridge Avenue, Dayton, OH 45406
MLS# 944571Listed by: BELLA REALTY GROUP - New
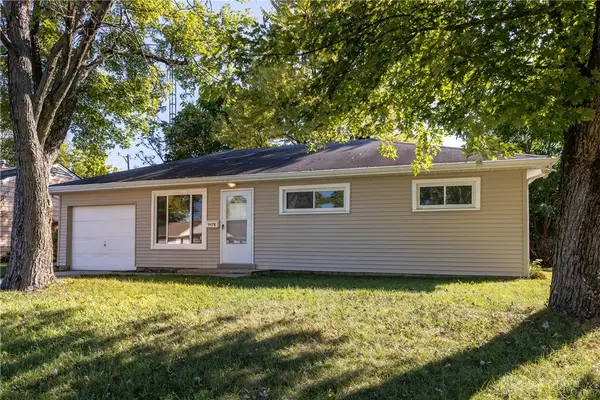 $126,400Active3 beds 2 baths864 sq. ft.
$126,400Active3 beds 2 baths864 sq. ft.3678 Wilmore Street, Dayton, OH 45416
MLS# 944547Listed by: BRUNS REALTY GROUP, LLC - New
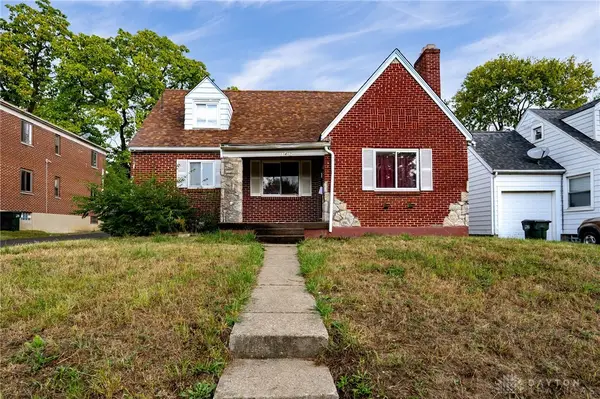 $125,000Active3 beds 1 baths1,151 sq. ft.
$125,000Active3 beds 1 baths1,151 sq. ft.147 Niagara Avenue, Dayton, OH 45405
MLS# 944538Listed by: EXP REALTY - New
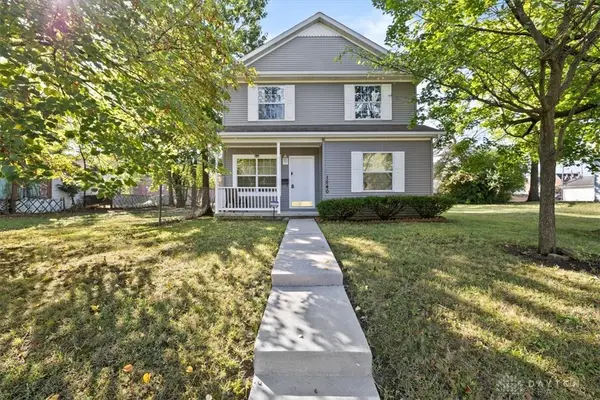 $149,000Active4 beds 2 baths1,456 sq. ft.
$149,000Active4 beds 2 baths1,456 sq. ft.1540 W 2nd Street, Dayton, OH 45402
MLS# 944548Listed by: LOCAL ROOTS REALTY - New
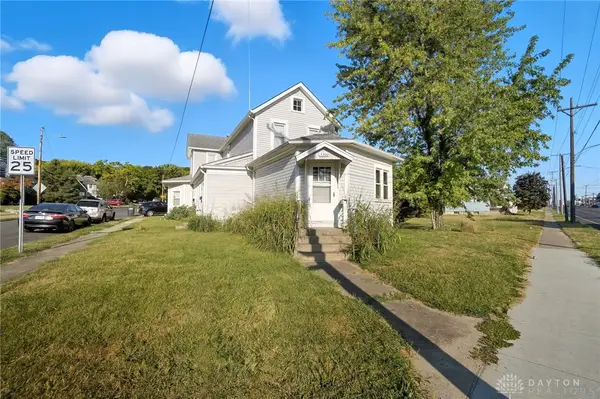 $165,000Active4 beds 3 baths2,388 sq. ft.
$165,000Active4 beds 3 baths2,388 sq. ft.3303 N Main Street, Dayton, OH 45405
MLS# 944555Listed by: COLDWELL BANKER HERITAGE - New
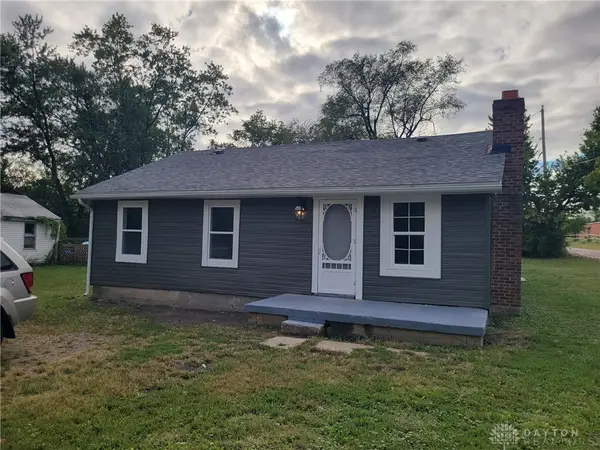 $74,900Active3 beds 1 baths1,080 sq. ft.
$74,900Active3 beds 1 baths1,080 sq. ft.201 Parsons Avenue, Dayton, OH 45417
MLS# 944517Listed by: M R REAL ESTATE - New
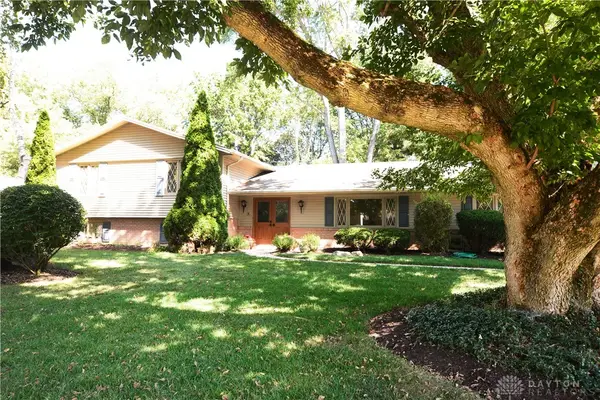 $359,900Active4 beds 3 baths2,720 sq. ft.
$359,900Active4 beds 3 baths2,720 sq. ft.1563 Langdon Drive, Dayton, OH 45459
MLS# 944102Listed by: HOWARD HANNA REAL ESTATE SERV - New
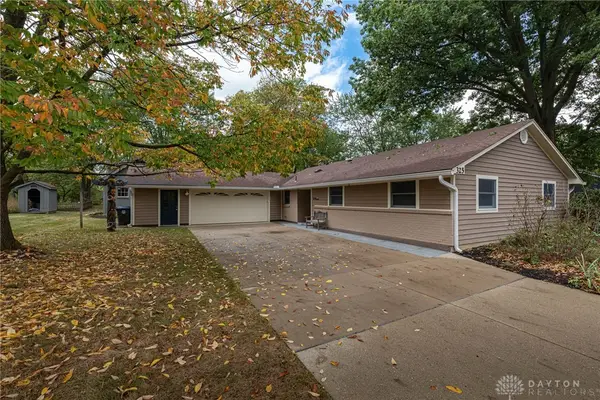 $369,900Active3 beds 2 baths1,406 sq. ft.
$369,900Active3 beds 2 baths1,406 sq. ft.325 Annette Drive, Dayton, OH 45458
MLS# 944460Listed by: IRONGATE INC. - New
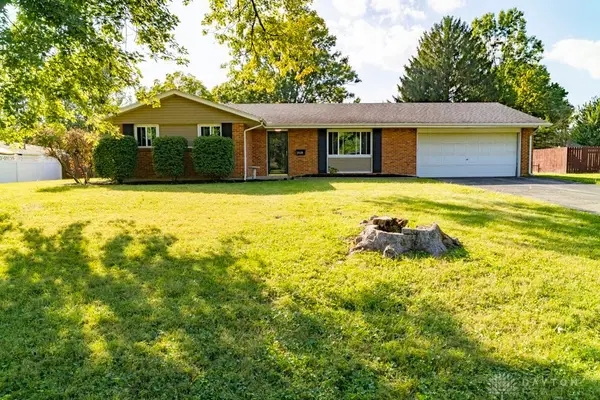 $289,900Active3 beds 2 baths1,653 sq. ft.
$289,900Active3 beds 2 baths1,653 sq. ft.2925 Walford Drive, Dayton, OH 45440
MLS# 944489Listed by: HOWARD HANNA REAL ESTATE SERV
