208 Harries Street, Dayton, OH 45402
Local realty services provided by:ERA Petkus Weiss
208 Harries Street,Dayton, OH 45402
$269,900
- 2 Beds
- 2 Baths
- 1,140 sq. ft.
- Single family
- Pending
Listed by:jarret iseral(513) 655-2300
Office:re/max united associates
MLS#:939186
Source:OH_DABR
Price summary
- Price:$269,900
- Price per sq. ft.:$236.75
- Monthly HOA dues:$100
About this home
POPULAR END UNIT TOWNHOME - MOVE IN READY! Looking for a place that puts you right in the heart of all the action? Welcome to this stylish, urban townhome in Downtown Dayton’s buzzing Ballpark District! This premium end unit offers nearly 1,200 sq ft of modern living space with an added bonus live/work area, an attached 1-car garage, plus a second deeded parking spot in a private lot—hard to find downtown! Inside, you'll love the open-concept layout with industrial touches like exposed rafter ceilings, engineered wood flooring, and a bold brick accent wall that gives off major loft vibes. The kitchen is as functional as it is sleek, featuring espresso cabinets, stainless steel appliances, a tile backsplash, and a large island—perfect for hosting friends or grabbing a quick bite. Just off the kitchen, step out onto your private second-level deck with amazing views. The primary suite includes tray ceilings, dual closets, and a Jack & Jill bathroom with convenient access from the hallway—great for guests or roommates. There’s also a half bath on the second floor, laundry on the third floor, and thoughtful design throughout. Out front, enjoy your own gated courtyard with low-maintenance TREX decking—a perfect spot to relax, sip your coffee, or entertain outdoors. And the location? You’re steps from Day Air Ballpark, Levitt Pavilion, Riverscape MetroPark, The Fire Blocks District, and the Oregon Historic Arts District. Whether you’re grabbing a bite, catching a concert, or taking a walk along the river, you’re never far from something fun.
This isn’t just a home—it’s a lifestyle. Come see why so many people are making the move to Downtown Dayton!
Contact an agent
Home facts
- Year built:2012
- Listing ID #:939186
- Added:72 day(s) ago
- Updated:September 29, 2025 at 07:14 AM
Rooms and interior
- Bedrooms:2
- Total bathrooms:2
- Full bathrooms:1
- Half bathrooms:1
- Living area:1,140 sq. ft.
Structure and exterior
- Year built:2012
- Building area:1,140 sq. ft.
- Lot area:0.02 Acres
Finances and disclosures
- Price:$269,900
- Price per sq. ft.:$236.75
New listings near 208 Harries Street
- New
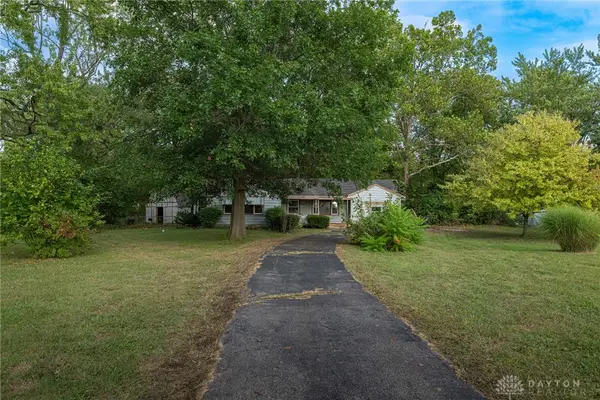 $74,900Active2 beds 1 baths1,215 sq. ft.
$74,900Active2 beds 1 baths1,215 sq. ft.4534 N Fairgreen Avenue, Dayton, OH 45416
MLS# 944380Listed by: COLDWELL BANKER HERITAGE - New
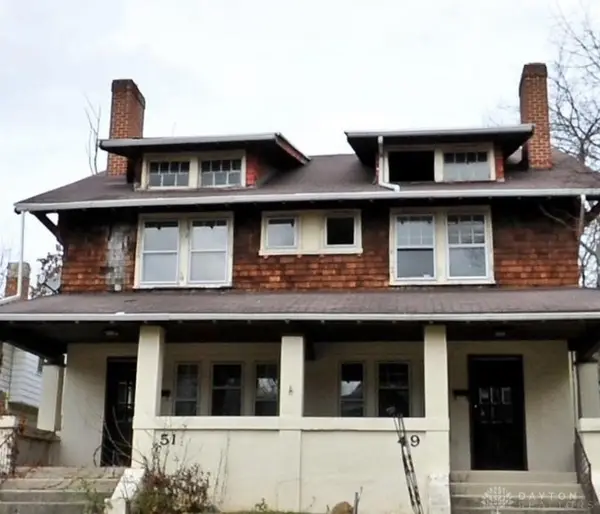 $89,900Active6 beds 2 baths3,224 sq. ft.
$89,900Active6 beds 2 baths3,224 sq. ft.49-51 Cambridge Avenue, Dayton, OH 45406
MLS# 944571Listed by: BELLA REALTY GROUP - New
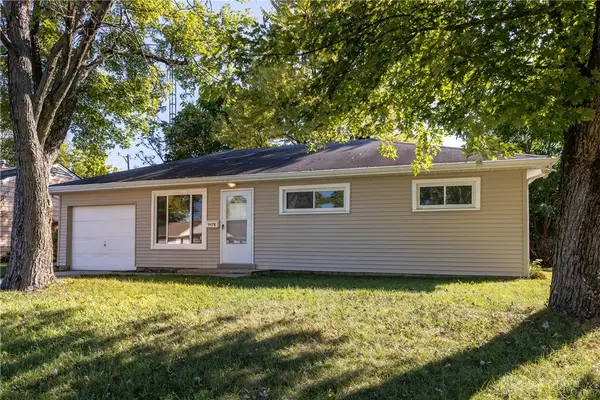 $126,400Active3 beds 2 baths864 sq. ft.
$126,400Active3 beds 2 baths864 sq. ft.3678 Wilmore Street, Dayton, OH 45416
MLS# 944547Listed by: BRUNS REALTY GROUP, LLC - New
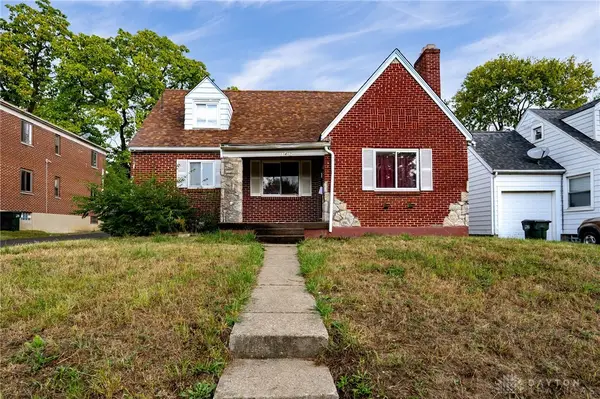 $125,000Active3 beds 1 baths1,151 sq. ft.
$125,000Active3 beds 1 baths1,151 sq. ft.147 Niagara Avenue, Dayton, OH 45405
MLS# 944538Listed by: EXP REALTY - New
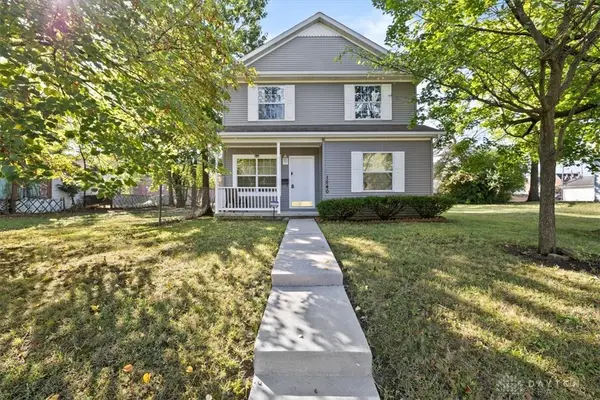 $149,000Active4 beds 2 baths1,456 sq. ft.
$149,000Active4 beds 2 baths1,456 sq. ft.1540 W 2nd Street, Dayton, OH 45402
MLS# 944548Listed by: LOCAL ROOTS REALTY - New
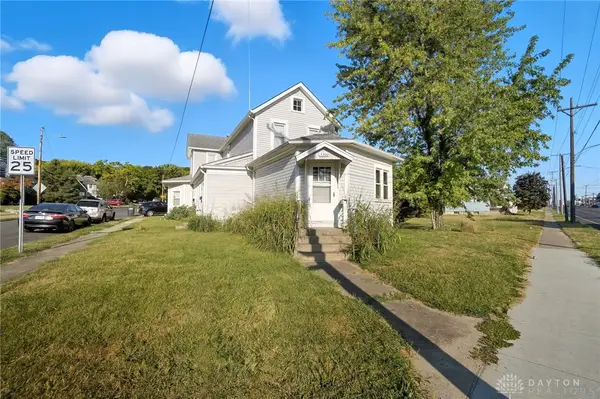 $165,000Active4 beds 3 baths2,388 sq. ft.
$165,000Active4 beds 3 baths2,388 sq. ft.3303 N Main Street, Dayton, OH 45405
MLS# 944555Listed by: COLDWELL BANKER HERITAGE - New
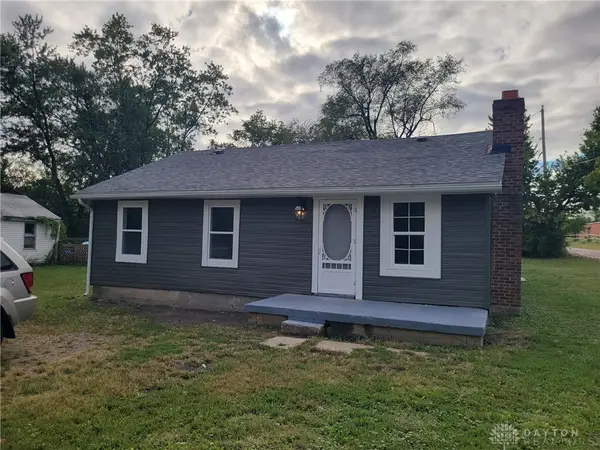 $74,900Active3 beds 1 baths1,080 sq. ft.
$74,900Active3 beds 1 baths1,080 sq. ft.201 Parsons Avenue, Dayton, OH 45417
MLS# 944517Listed by: M R REAL ESTATE - New
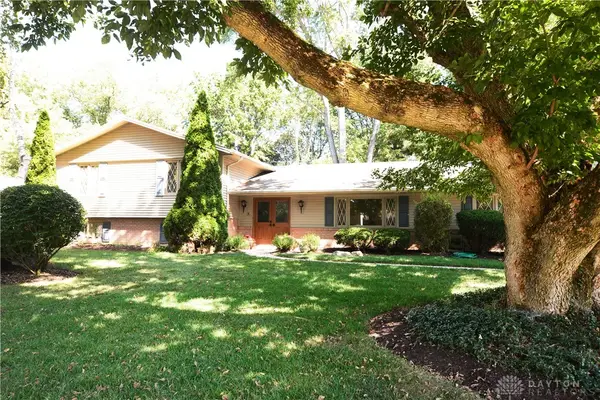 $359,900Active4 beds 3 baths2,720 sq. ft.
$359,900Active4 beds 3 baths2,720 sq. ft.1563 Langdon Drive, Dayton, OH 45459
MLS# 944102Listed by: HOWARD HANNA REAL ESTATE SERV - New
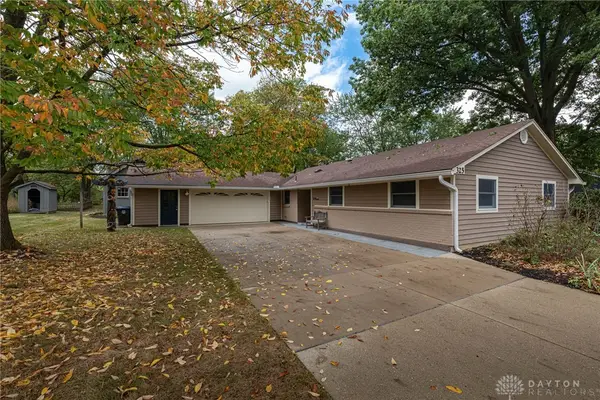 $369,900Active3 beds 2 baths1,406 sq. ft.
$369,900Active3 beds 2 baths1,406 sq. ft.325 Annette Drive, Dayton, OH 45458
MLS# 944460Listed by: IRONGATE INC. - New
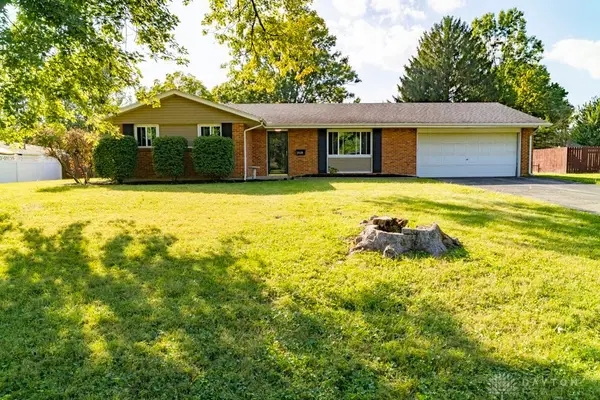 $289,900Active3 beds 2 baths1,653 sq. ft.
$289,900Active3 beds 2 baths1,653 sq. ft.2925 Walford Drive, Dayton, OH 45440
MLS# 944489Listed by: HOWARD HANNA REAL ESTATE SERV
