3749 Whisper Creek Drive, Dayton, OH 45414
Local realty services provided by:ERA Petkus Weiss
Listed by:susan essex(937) 458-0385
Office:re/max victory + affiliates
MLS#:941223
Source:OH_DABR
Price summary
- Price:$300,000
- Price per sq. ft.:$105.82
- Monthly HOA dues:$124
About this home
Beautiful care free living at it's best! Upon entry you are welcomed by wood flooring, gracious vaulted ceilings and an open staircase with a loft for quiet reading or office. The main floor awaits a great room w/a three sided fireplace, dining room, w/new beautiful chandelier, kitchen with granite counters, newer stainless steel appliances, lighting, morning room, half bath, utility room and gorgeous Master suite. The Master suite has a large walk in custom closet system, new flooring, master bath complete w/jetted tub, seperate shower and double sinks. Off of the morning room provides a beautiful deck for grilling and entertaining. The fully finished walk out basement provides space for workouts, theater or just hanging out with the family. Yet another deck right out the basement features another deck for entertaining and parties during and after that BIG game! In addition it also has a full finished bath and large storage room. Nothing left to want in this home. Updates are the custom closet systems in the bedrooms, lighting in almost the entire home, window coverings and appliances. HOA is only 124 a month and covers the mowing and the snow removal.
Contact an agent
Home facts
- Year built:2005
- Listing ID #:941223
- Added:46 day(s) ago
- Updated:September 29, 2025 at 07:14 AM
Rooms and interior
- Bedrooms:3
- Total bathrooms:4
- Full bathrooms:3
- Half bathrooms:1
- Living area:2,835 sq. ft.
Structure and exterior
- Year built:2005
- Building area:2,835 sq. ft.
- Lot area:0.13 Acres
Finances and disclosures
- Price:$300,000
- Price per sq. ft.:$105.82
New listings near 3749 Whisper Creek Drive
- New
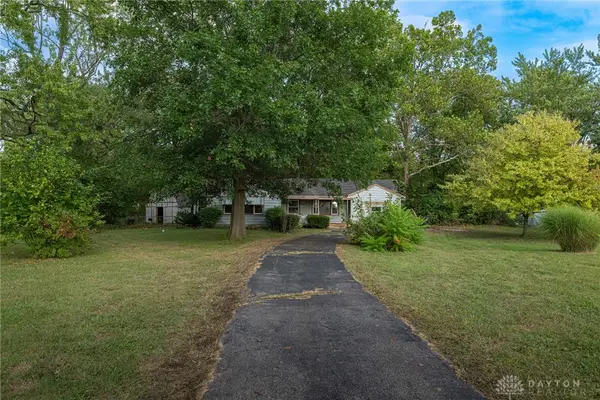 $74,900Active2 beds 1 baths1,215 sq. ft.
$74,900Active2 beds 1 baths1,215 sq. ft.4534 N Fairgreen Avenue, Dayton, OH 45416
MLS# 944380Listed by: COLDWELL BANKER HERITAGE - New
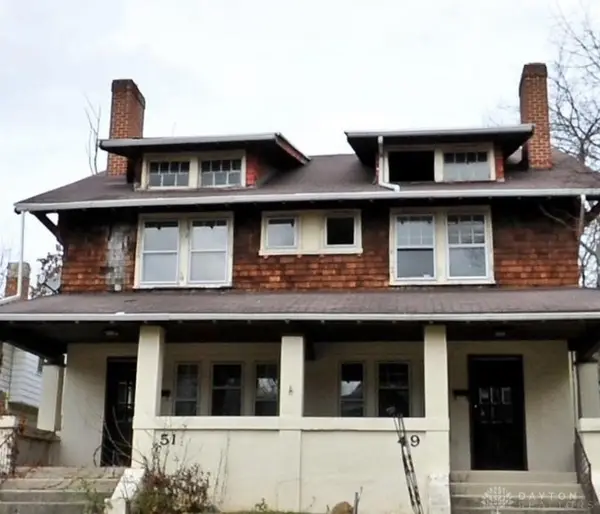 $89,900Active6 beds 2 baths3,224 sq. ft.
$89,900Active6 beds 2 baths3,224 sq. ft.49-51 Cambridge Avenue, Dayton, OH 45406
MLS# 944571Listed by: BELLA REALTY GROUP - New
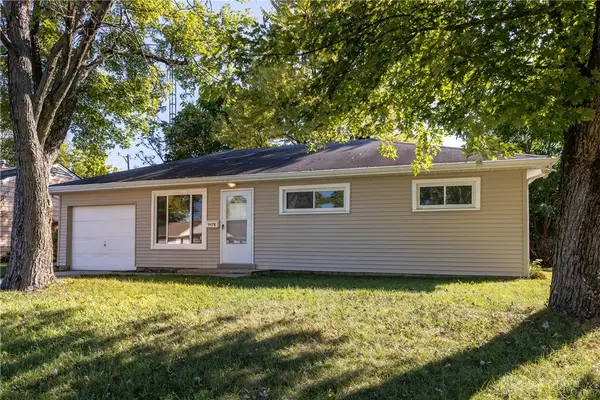 $126,400Active3 beds 2 baths864 sq. ft.
$126,400Active3 beds 2 baths864 sq. ft.3678 Wilmore Street, Dayton, OH 45416
MLS# 944547Listed by: BRUNS REALTY GROUP, LLC - New
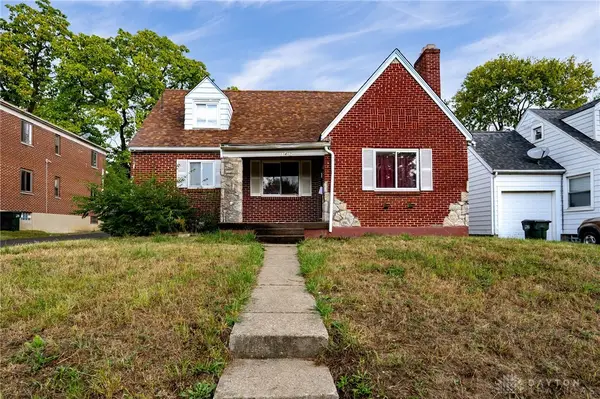 $125,000Active3 beds 1 baths1,151 sq. ft.
$125,000Active3 beds 1 baths1,151 sq. ft.147 Niagara Avenue, Dayton, OH 45405
MLS# 944538Listed by: EXP REALTY - New
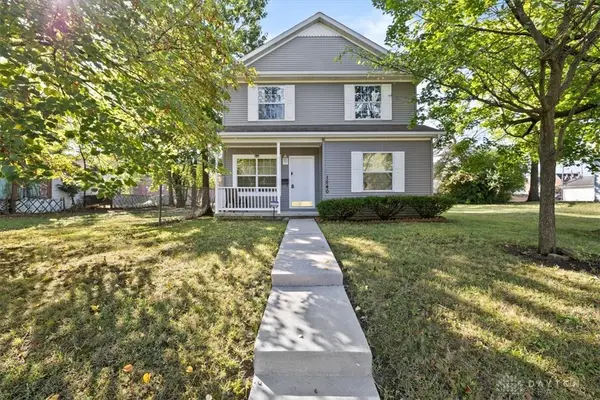 $149,000Active4 beds 2 baths1,456 sq. ft.
$149,000Active4 beds 2 baths1,456 sq. ft.1540 W 2nd Street, Dayton, OH 45402
MLS# 944548Listed by: LOCAL ROOTS REALTY - New
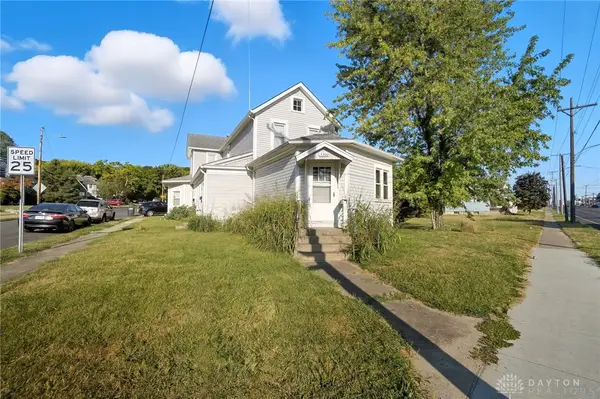 $165,000Active4 beds 3 baths2,388 sq. ft.
$165,000Active4 beds 3 baths2,388 sq. ft.3303 N Main Street, Dayton, OH 45405
MLS# 944555Listed by: COLDWELL BANKER HERITAGE - New
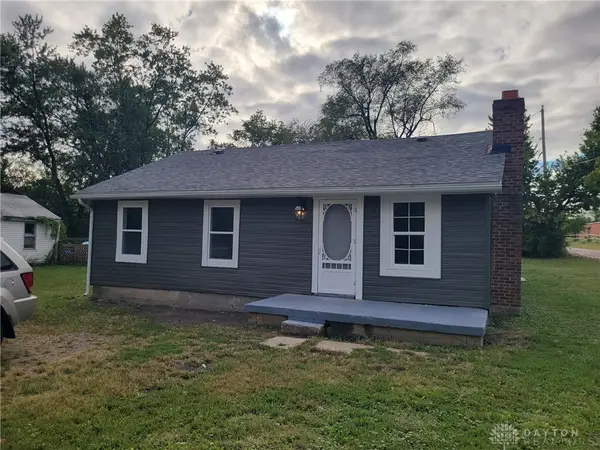 $74,900Active3 beds 1 baths1,080 sq. ft.
$74,900Active3 beds 1 baths1,080 sq. ft.201 Parsons Avenue, Dayton, OH 45417
MLS# 944517Listed by: M R REAL ESTATE - New
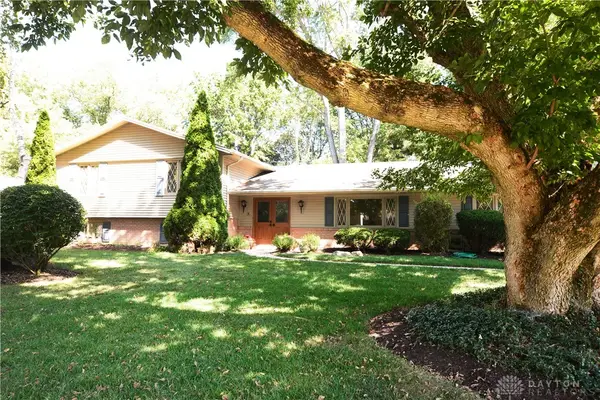 $359,900Active4 beds 3 baths2,720 sq. ft.
$359,900Active4 beds 3 baths2,720 sq. ft.1563 Langdon Drive, Dayton, OH 45459
MLS# 944102Listed by: HOWARD HANNA REAL ESTATE SERV - New
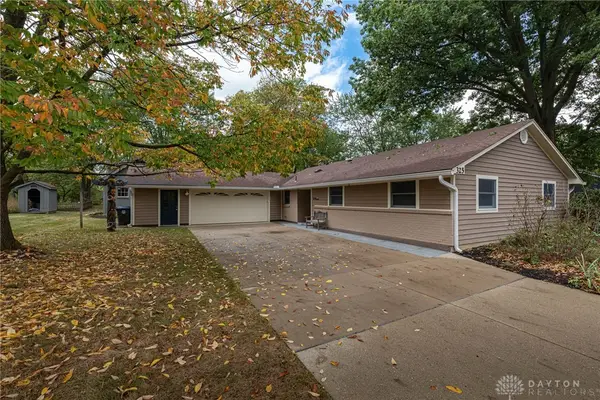 $369,900Active3 beds 2 baths1,406 sq. ft.
$369,900Active3 beds 2 baths1,406 sq. ft.325 Annette Drive, Dayton, OH 45458
MLS# 944460Listed by: IRONGATE INC. - New
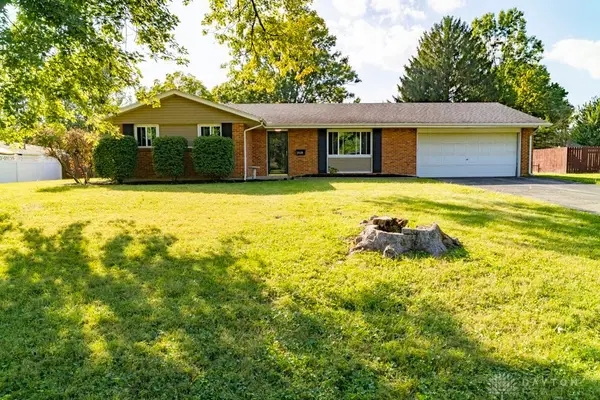 $289,900Active3 beds 2 baths1,653 sq. ft.
$289,900Active3 beds 2 baths1,653 sq. ft.2925 Walford Drive, Dayton, OH 45440
MLS# 944489Listed by: HOWARD HANNA REAL ESTATE SERV
