3862 S Chalet Circle, Dayton, OH 45431
Local realty services provided by:ERA Petkus Weiss
Listed by: shannon m fleming(937) 458-0385
Office: re/max victory + affiliates
MLS#:947221
Source:OH_DABR
Price summary
- Price:$239,900
- Price per sq. ft.:$146.46
- Monthly HOA dues:$120
About this home
Step into this stunning end-unit townhouse condo where modern style meets everyday comfort in a bright, inviting two-story layout. With 3 bedrooms and 2.5 bathrooms, this beautifully updated home showcases soaring vaulted ceilings in the living room, striking built-ins framing the fireplace, and an open-concept flow that seamlessly connects the living, dining, and kitchen spaces. The kitchen features a cozy eat-in bar, a convenient pantry, and easy access to the main-level laundry area and powder bath. Upstairs, all bedrooms are conveniently located together, including a spacious primary suite with its own private en suite bath. Enjoy your own outdoor retreat with a fenced-in private deck—perfect for entertaining or relaxing. A 2-car attached garage and thoughtful design details throughout make this home as functional as it is stylish. Ideally situated in a location offering both convenience and connection- near WPAFB, shopping, dining, and access to Route 675. Don’t miss your chance to own this exceptional condo!!
Contact an agent
Home facts
- Year built:1989
- Listing ID #:947221
- Added:35 day(s) ago
- Updated:December 19, 2025 at 08:16 AM
Rooms and interior
- Bedrooms:3
- Total bathrooms:3
- Full bathrooms:2
- Half bathrooms:1
- Living area:1,638 sq. ft.
Heating and cooling
- Heating:Electric
Structure and exterior
- Year built:1989
- Building area:1,638 sq. ft.
- Lot area:0.03 Acres
Finances and disclosures
- Price:$239,900
- Price per sq. ft.:$146.46
New listings near 3862 S Chalet Circle
- New
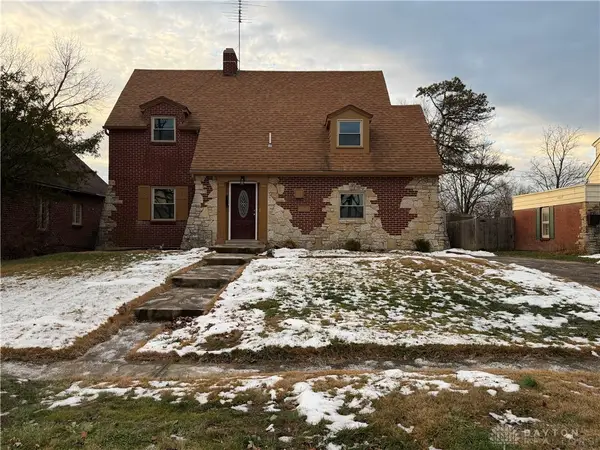 $159,500Active4 beds 2 baths1,836 sq. ft.
$159,500Active4 beds 2 baths1,836 sq. ft.1104 Sunnyview Avenue, Dayton, OH 45406
MLS# 949545Listed by: PLUM TREE REALTY - New
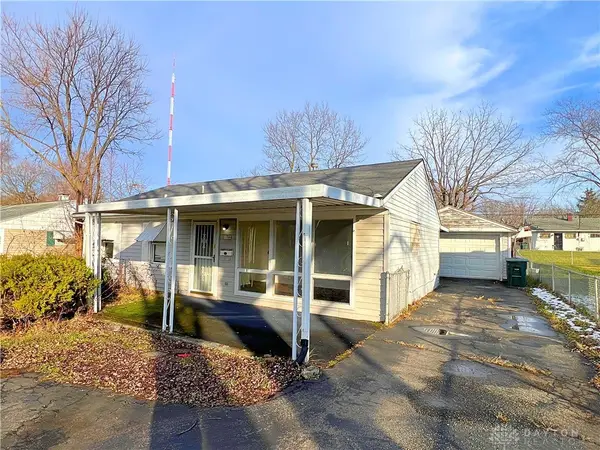 $115,000Active2 beds 1 baths912 sq. ft.
$115,000Active2 beds 1 baths912 sq. ft.1708 S Gettysburg Avenue, Dayton, OH 45417
MLS# 949519Listed by: HOWARD HANNA REAL ESTATE SERV - New
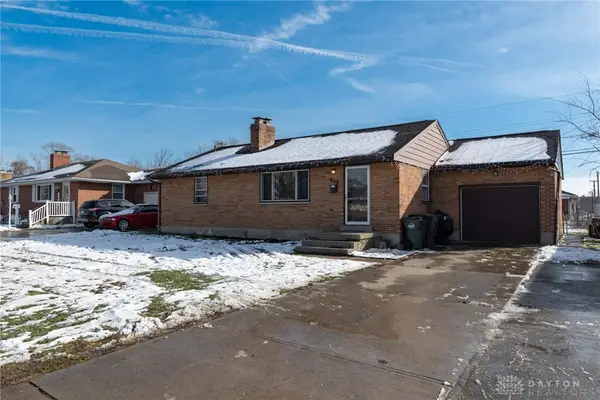 $180,000Active3 beds 2 baths1,133 sq. ft.
$180,000Active3 beds 2 baths1,133 sq. ft.434 E Cottage Avenue, Dayton, OH 45449
MLS# 949505Listed by: IRONGATE INC. 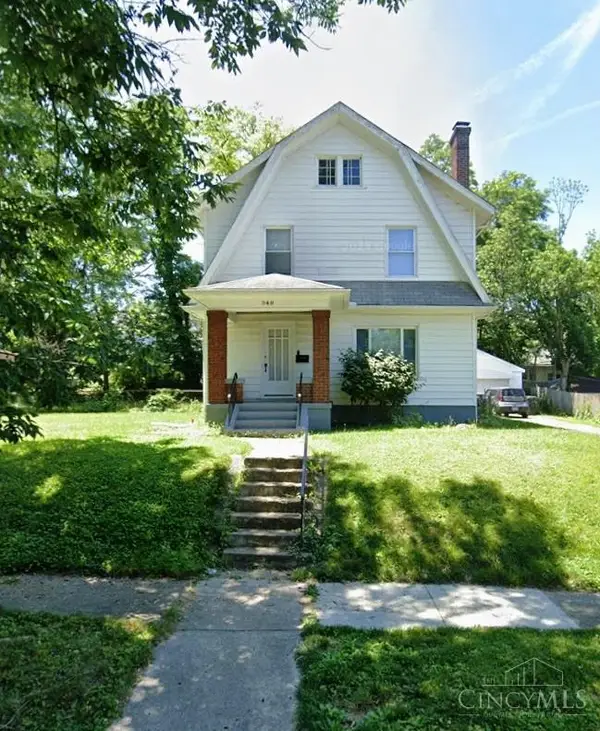 $117,400Pending3 beds 3 baths1,623 sq. ft.
$117,400Pending3 beds 3 baths1,623 sq. ft.349 Cherry Drive, Dayton, OH 45405
MLS# 1864387Listed by: RENWICK REALTY LLC- New
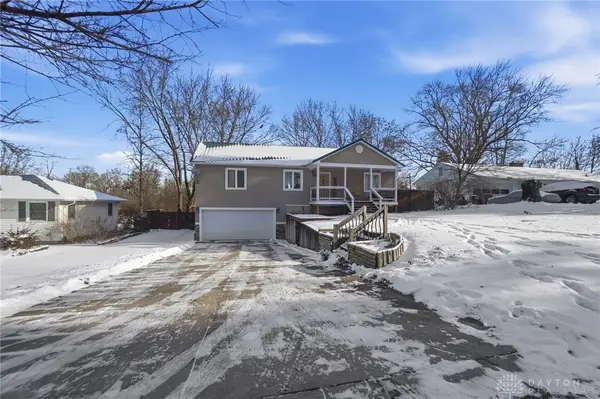 $259,900Active3 beds 2 baths1,400 sq. ft.
$259,900Active3 beds 2 baths1,400 sq. ft.228 Prospect Avenue, Dayton, OH 45415
MLS# 949460Listed by: KELLER WILLIAMS HOME TOWN RLTY - New
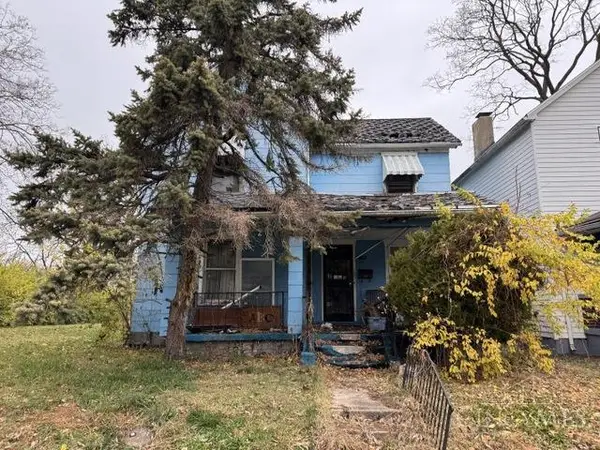 $1Active3 beds 1 baths1,512 sq. ft.
$1Active3 beds 1 baths1,512 sq. ft.723 Clegg Street, Dayton, OH 45417
MLS# 1864370Listed by: PRODIGY PROPERTIES - New
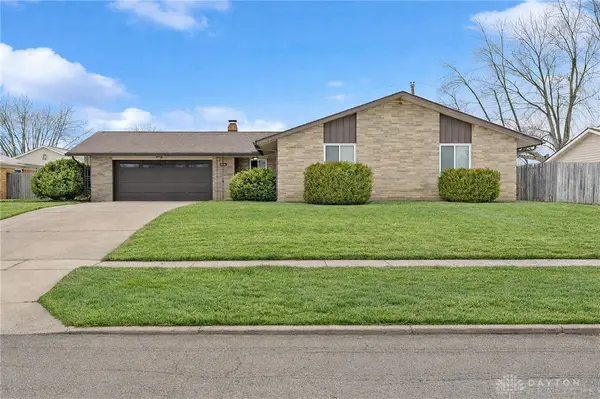 $199,900Active3 beds 2 baths1,483 sq. ft.
$199,900Active3 beds 2 baths1,483 sq. ft.4838 Pacific Court, Dayton, OH 45424
MLS# 949480Listed by: RE/MAX VICTORY + AFFILIATES - New
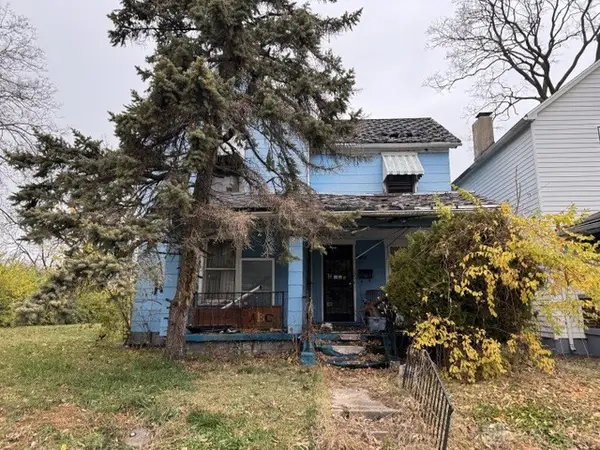 $5,000Active3 beds 1 baths1,512 sq. ft.
$5,000Active3 beds 1 baths1,512 sq. ft.723 Clegg Street, Dayton, OH 45417
MLS# 949520Listed by: PRODIGY PROPERTIES - New
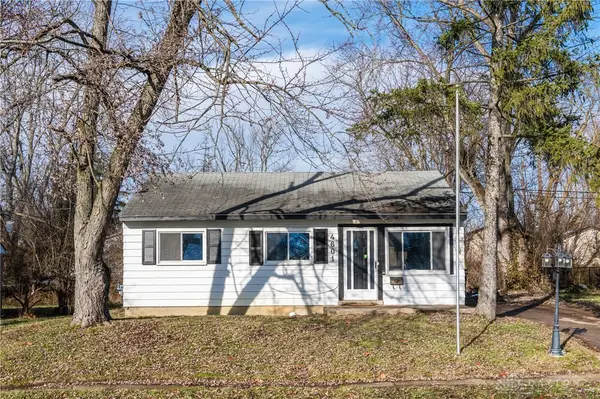 $100,000Active3 beds 1 baths884 sq. ft.
$100,000Active3 beds 1 baths884 sq. ft.4601 Curundu Avenue, Dayton, OH 45416
MLS# 949495Listed by: GLASSHOUSE REALTY GROUP - New
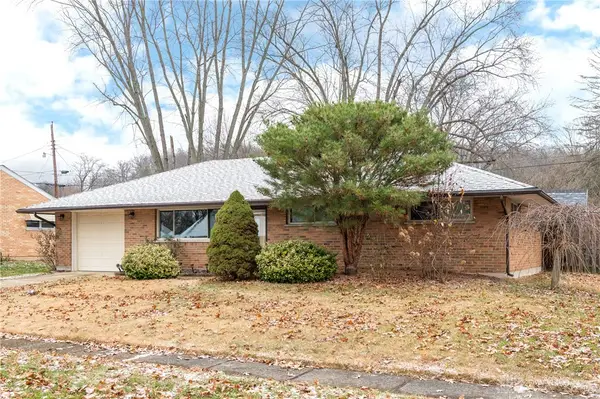 $179,900Active3 beds 1 baths1,080 sq. ft.
$179,900Active3 beds 1 baths1,080 sq. ft.4596 Loxley Drive, Dayton, OH 45439
MLS# 949506Listed by: RE/MAX ALLIANCE REALTY
