421 Cherry Drive, Dayton, OH 45405
Local realty services provided by:ERA Petkus Weiss
421 Cherry Drive,Dayton, OH 45405
$110,000
- 3 Beds
- 2 Baths
- 1,464 sq. ft.
- Single family
- Active
Listed by: jacquelyn harshman(937) 776-8930
Office: keller williams community part
MLS#:944193
Source:OH_DABR
Price summary
- Price:$110,000
- Price per sq. ft.:$75.14
About this home
Welcome to this charming two-story home in the Hillcrest neighborhood of Dayton! Built in the 1920s, this property blends classic character with modern updates already underway offering an excellent opportunity for investors or owner-occupants to add the finishing touches and make it their own. The inviting covered front porch with brick accents is perfect for relaxing. Inside, you'll find a spacious living room with a decorative fireplace and rich wood trim details. The updated kitchen features newer cabinetry, butcher block island, vinyl plank flooring, and all appliances included. A large half bathroom on the main level has been refreshed with a pedestal sink, stylish ceiling design, and recessed lighting. Upstairs, the full bath offers new vanity, fresh paint, updated lighting, and a tiled tub/shower surround. Bedrooms feature fresh paint, new carpet, ceiling fans, and generous closet space. The unfinished basement provides excellent storage. Outside, the detached 2-car garage includes a finished bonus room ideal for an office, studio, or flex space. The home sits on a deep lot with mature trees, providing privacy and room to enjoy the outdoors.
Conveniently located just minutes from downtown Dayton, I-75, schools, shopping, and local parks, this property offers both charm and potential to finish renovations and build equity.
Contact an agent
Home facts
- Year built:1926
- Listing ID #:944193
- Added:52 day(s) ago
- Updated:November 15, 2025 at 06:42 PM
Rooms and interior
- Bedrooms:3
- Total bathrooms:2
- Full bathrooms:1
- Half bathrooms:1
- Living area:1,464 sq. ft.
Structure and exterior
- Year built:1926
- Building area:1,464 sq. ft.
- Lot area:0.21 Acres
Finances and disclosures
- Price:$110,000
- Price per sq. ft.:$75.14
New listings near 421 Cherry Drive
- New
 $183,800Active3 beds 2 baths1,408 sq. ft.
$183,800Active3 beds 2 baths1,408 sq. ft.1154 Demphle Avenue, Dayton, OH 45410
MLS# 947862Listed by: HOWARD HANNA REAL ESTATE SERV - New
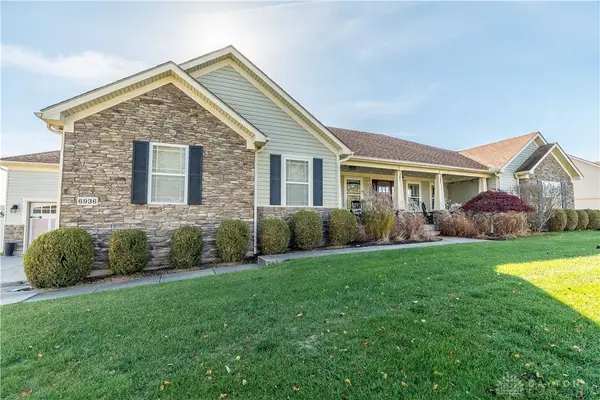 Listed by ERA$605,000Active4 beds 3 baths4,456 sq. ft.
Listed by ERA$605,000Active4 beds 3 baths4,456 sq. ft.6936 Breckenwood Drive, Dayton, OH 45424
MLS# 947881Listed by: ERA PETKUS WEISS - New
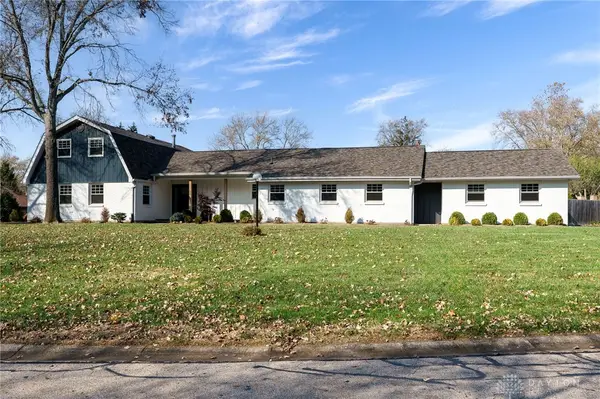 $448,969Active5 beds 5 baths3,428 sq. ft.
$448,969Active5 beds 5 baths3,428 sq. ft.5819 Wilcke Way, Dayton, OH 45459
MLS# 947871Listed by: GLASSHOUSE REALTY GROUP - Open Sun, 2am to 4pmNew
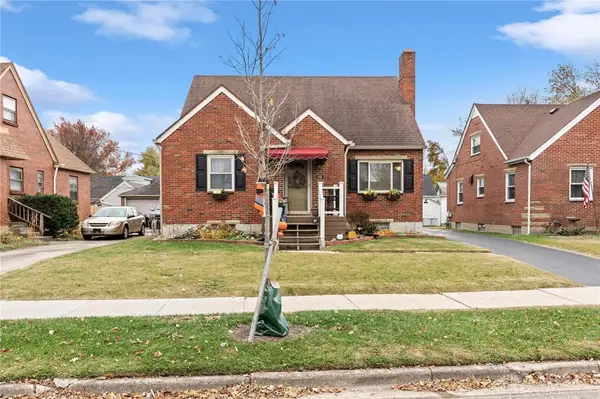 $259,900Active3 beds 2 baths1,462 sq. ft.
$259,900Active3 beds 2 baths1,462 sq. ft.916 Warrington Place, Dayton, OH 45419
MLS# 947703Listed by: COLDWELL BANKER HERITAGE - Open Sun, 11am to 1pmNew
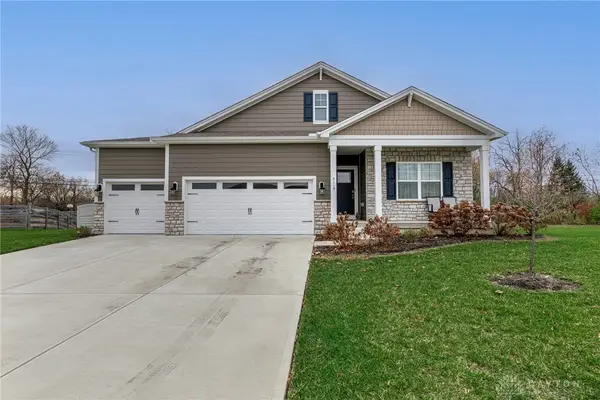 $365,000Active4 beds 2 baths1,526 sq. ft.
$365,000Active4 beds 2 baths1,526 sq. ft.4119 Silver Oak Way, Dayton, OH 45424
MLS# 947779Listed by: IRONGATE INC. - New
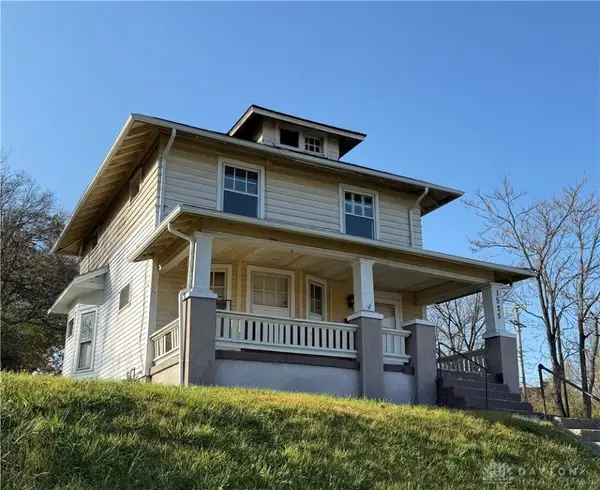 $55,000Active3 beds 2 baths1,500 sq. ft.
$55,000Active3 beds 2 baths1,500 sq. ft.1525 Viola Avenue, Dayton, OH 45405
MLS# 947870Listed by: STREETLIGHT REALTY LLC - New
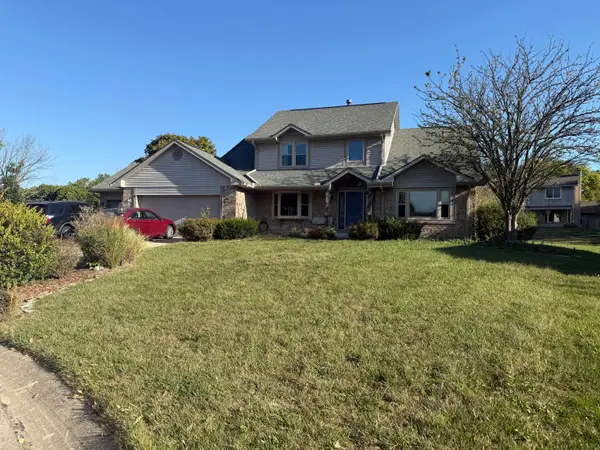 $440,000Active4 beds 4 baths2,574 sq. ft.
$440,000Active4 beds 4 baths2,574 sq. ft.7182 Pugliese Place, Dayton, OH 45415
MLS# 225043135Listed by: REALISTAR - New
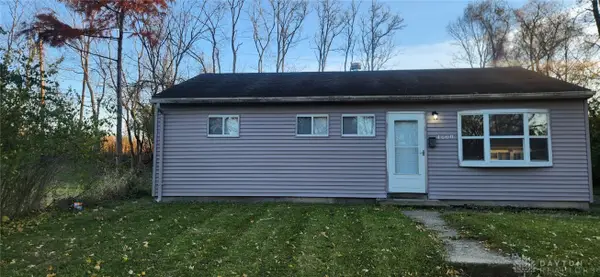 $109,000Active3 beds 1 baths864 sq. ft.
$109,000Active3 beds 1 baths864 sq. ft.4660 Gardendale Avenue, Dayton, OH 45417
MLS# 947784Listed by: HOWARD HANNA REAL ESTATE SERV - New
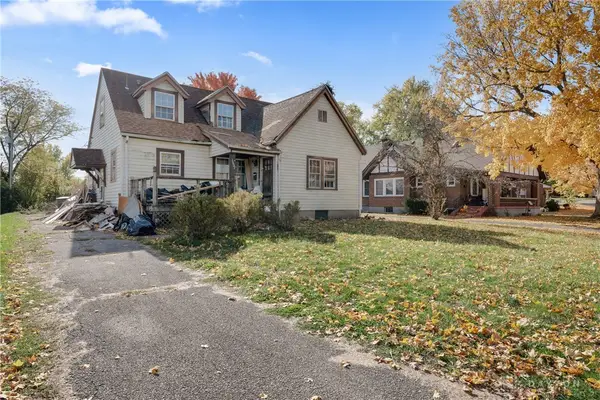 $120,000Active2 beds 2 baths1,277 sq. ft.
$120,000Active2 beds 2 baths1,277 sq. ft.3832 Ridge Avenue, Dayton, OH 45414
MLS# 947859Listed by: BELLA REALTY GROUP - New
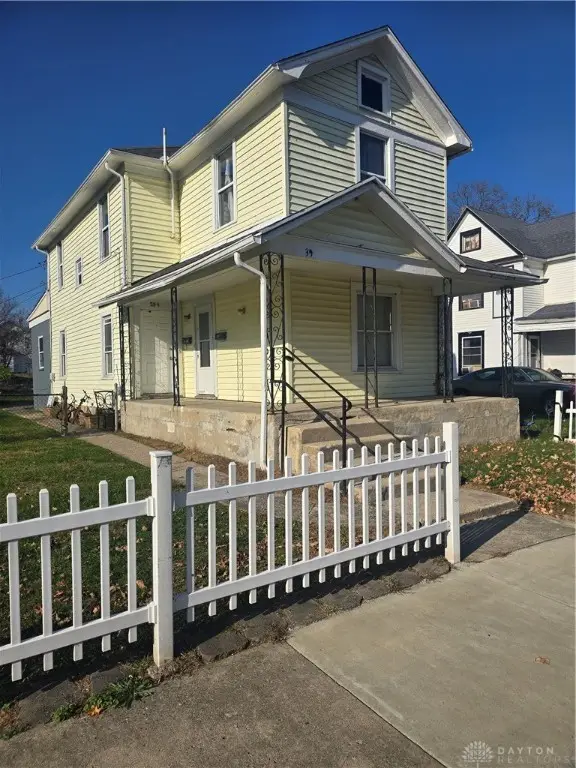 $100,000Active3 beds 2 baths1,734 sq. ft.
$100,000Active3 beds 2 baths1,734 sq. ft.39 Pioneer Street, Dayton, OH 45405
MLS# 947855Listed by: IRONGATE INC.
