4212 Seema Drive, Dayton, OH 45440
Local realty services provided by:ERA Petkus Weiss
Listed by: joseph burtson(866) 212-4991
Office: exp realty
MLS#:941092
Source:OH_DABR
Price summary
- Price:$549,000
- Price per sq. ft.:$214.96
- Monthly HOA dues:$29.17
About this home
Located in a desirable neighborhood of custom-built homes, this stunning former model home is truly move-in ready! From the welcoming front porch to the relaxing enclosed rear patio, every detail has been thoughtfully designed for comfort and functionality.
Featuring 4 spacious bedrooms, a finished 600+ Sq Ft lower level, and a rare heated three-car garage, this home offers plenty of space for family living and entertaining. The private study is enhanced with elegant French doors, making it perfect for working from home. The oversized Great Room is a showstopper with its soaring cathedral ceiling, creating a bright and open focal point for the main living area. Designed for seamless entertaining, the home offers a natural flow from the Great Room to the dining room, breakfast nook, and kitchen. The finished lower level includes a full bathroom and generous storage space—ideal for a guest suite, media room, or gym. Upstairs, the owner’s suite provides a peaceful retreat with a cozy reading area, a large walk-in closet, and a luxurious bath complete with a garden tub and walk-in shower. The fenced-in backyard offers ample green space, a charming garden, and recently added hardscaping complete with a cozy fire pit—perfect for outdoor gatherings or relaxing evenings at home. Enjoy the best of both worlds with an "out of town" feel just minutes from major shopping centers and grocery stores—less than a 5-minute drive! The open, airy layout and abundant natural light through large windows make this home truly special. AC/Furnace/Water Heater/Dishwasher less than 5 years old. Roof 2012
Contact an agent
Home facts
- Year built:2005
- Listing ID #:941092
- Added:93 day(s) ago
- Updated:November 15, 2025 at 06:42 PM
Rooms and interior
- Bedrooms:4
- Total bathrooms:4
- Full bathrooms:3
- Half bathrooms:1
- Living area:2,554 sq. ft.
Structure and exterior
- Year built:2005
- Building area:2,554 sq. ft.
- Lot area:0.5 Acres
Finances and disclosures
- Price:$549,000
- Price per sq. ft.:$214.96
New listings near 4212 Seema Drive
- New
 $183,800Active3 beds 2 baths1,408 sq. ft.
$183,800Active3 beds 2 baths1,408 sq. ft.1154 Demphle Avenue, Dayton, OH 45410
MLS# 947862Listed by: HOWARD HANNA REAL ESTATE SERV - New
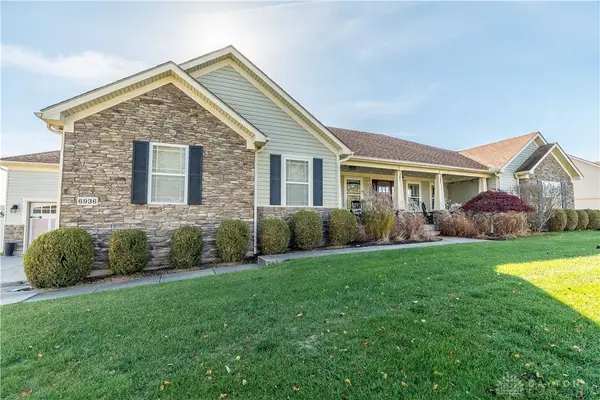 Listed by ERA$605,000Active4 beds 3 baths4,456 sq. ft.
Listed by ERA$605,000Active4 beds 3 baths4,456 sq. ft.6936 Breckenwood Drive, Dayton, OH 45424
MLS# 947881Listed by: ERA PETKUS WEISS - New
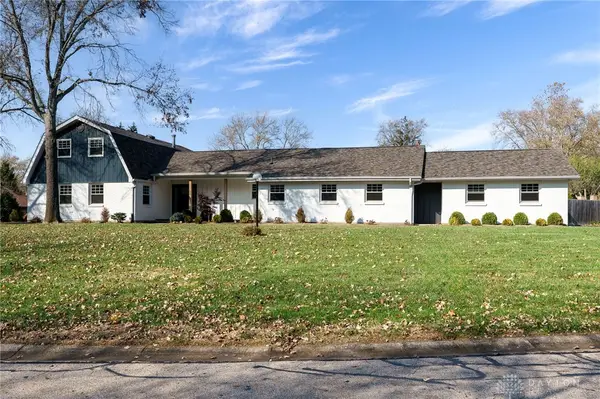 $448,969Active5 beds 5 baths3,428 sq. ft.
$448,969Active5 beds 5 baths3,428 sq. ft.5819 Wilcke Way, Dayton, OH 45459
MLS# 947871Listed by: GLASSHOUSE REALTY GROUP - Open Sun, 2am to 4pmNew
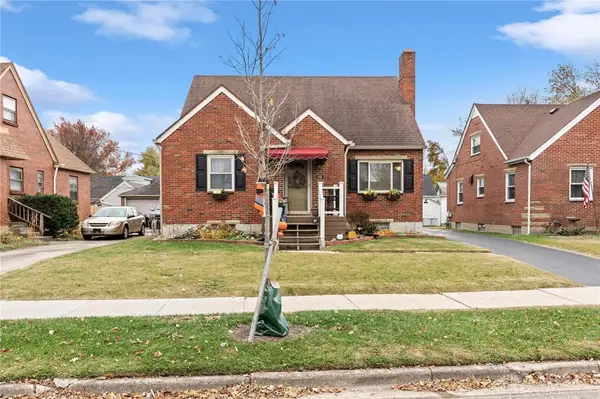 $259,900Active3 beds 2 baths1,462 sq. ft.
$259,900Active3 beds 2 baths1,462 sq. ft.916 Warrington Place, Dayton, OH 45419
MLS# 947703Listed by: COLDWELL BANKER HERITAGE - New
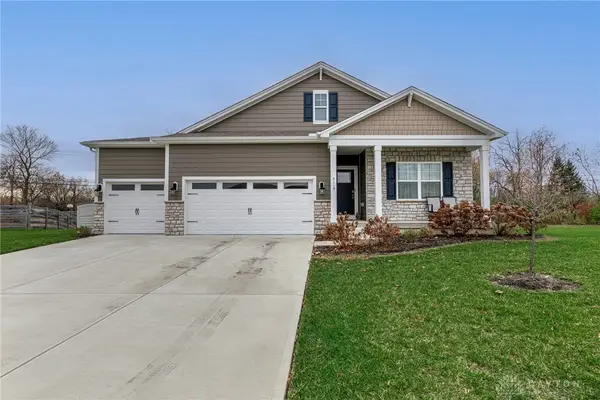 $365,000Active4 beds 2 baths1,526 sq. ft.
$365,000Active4 beds 2 baths1,526 sq. ft.4119 Silver Oak Way, Dayton, OH 45424
MLS# 947779Listed by: IRONGATE INC. - New
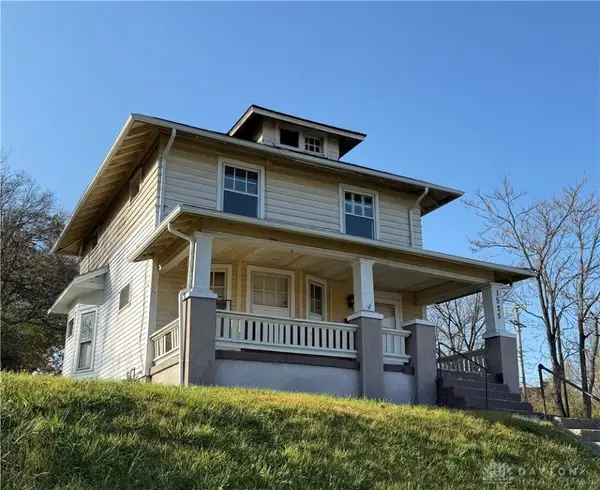 $55,000Active3 beds 2 baths1,500 sq. ft.
$55,000Active3 beds 2 baths1,500 sq. ft.1525 Viola Avenue, Dayton, OH 45405
MLS# 947870Listed by: STREETLIGHT REALTY LLC - New
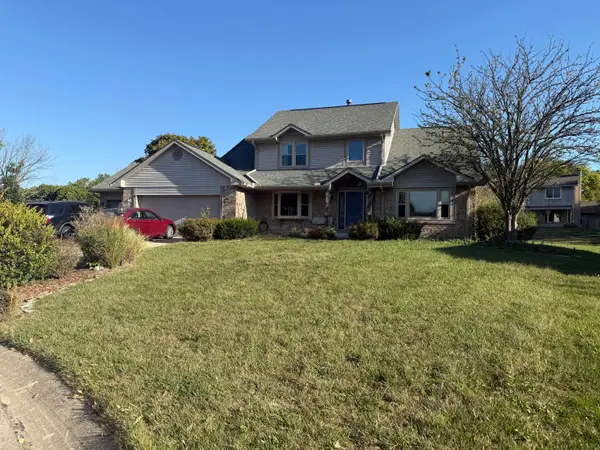 $440,000Active4 beds 4 baths2,574 sq. ft.
$440,000Active4 beds 4 baths2,574 sq. ft.7182 Pugliese Place, Dayton, OH 45415
MLS# 225043135Listed by: REALISTAR - New
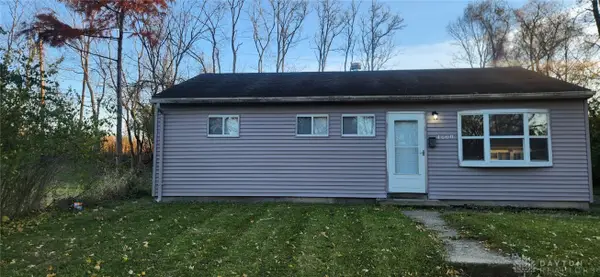 $109,000Active3 beds 1 baths864 sq. ft.
$109,000Active3 beds 1 baths864 sq. ft.4660 Gardendale Avenue, Dayton, OH 45417
MLS# 947784Listed by: HOWARD HANNA REAL ESTATE SERV - New
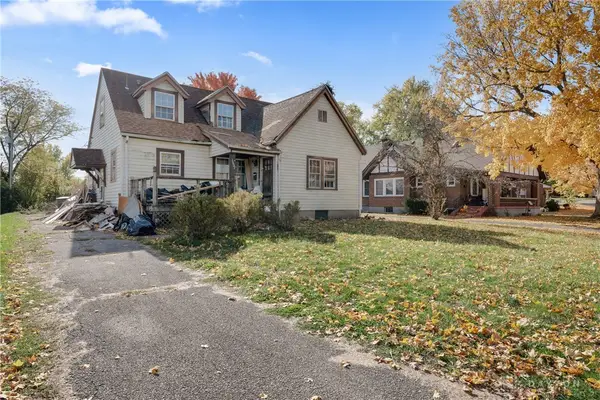 $120,000Active2 beds 2 baths1,277 sq. ft.
$120,000Active2 beds 2 baths1,277 sq. ft.3832 Ridge Avenue, Dayton, OH 45414
MLS# 947859Listed by: BELLA REALTY GROUP - New
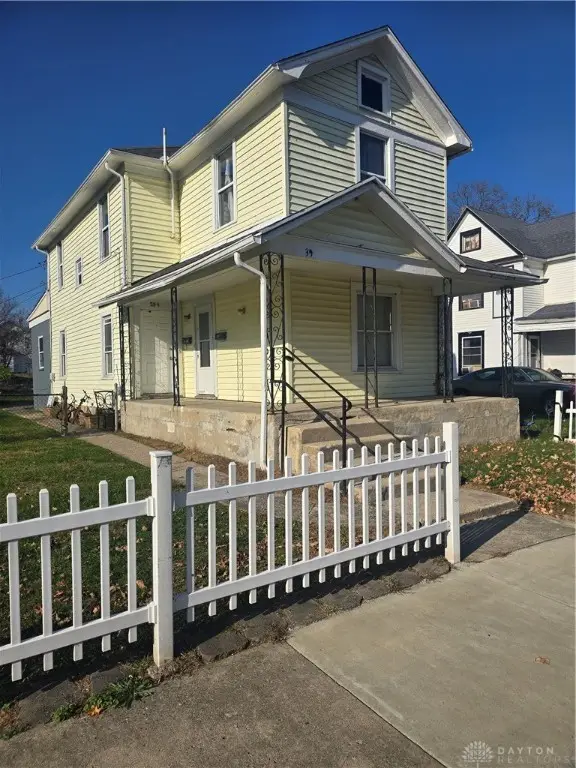 $100,000Active3 beds 2 baths1,734 sq. ft.
$100,000Active3 beds 2 baths1,734 sq. ft.39 Pioneer Street, Dayton, OH 45405
MLS# 947855Listed by: IRONGATE INC.
