4730 Strathaven Drive, Dayton, OH 45424
Local realty services provided by:ERA Petkus Weiss
4730 Strathaven Drive,Dayton, OH 45424
$314,730
- 5 Beds
- 3 Baths
- 2,628 sq. ft.
- Single family
- Pending
Listed by:rhoda l olinger9376269227
Office:coldwell banker heritage
MLS#:939621
Source:OH_DABR
Price summary
- Price:$314,730
- Price per sq. ft.:$119.76
- Monthly HOA dues:$34.58
About this home
Welcome to this well-maintained and thoughtfully updated two-story home in the desirable Forest Ridge subdivision. With 5 true bedrooms upstairs and a flex room on the main level perfect for a potential 6th bedroom, office, or guest space, this home offers the space and flexibility today's buyers are looking for.Step inside to find a bright and inviting main floor layout, featuring a large family room with sliding doors (2016) that lead to a fully fenced backyard—complete with a deck, hot tub, and even an apple tree for seasonal picking. The spacious eat-in kitchen includes updated cabinets (2008) and appliances that stay with the home. You'll also enjoy the formal dining room, living room, and a mudroom off the two-car garage for added convenience.The upper level includes five generously sized bedrooms, including a primary suite with a private, updated bath (2015). Additional bathroom updates were completed in 2017 in both the main upstairs bath and the first-floor half bath.This home has seen many significant upgrades, including:new Trane heat pump (Oct 2022) for year-round comfort,new roof (Nov 2019), gutters, and soffits (2023),
new garage door (2015),18 new windows installed (2019),low-maintenance, updated flooring in the kitchen, office, and hallway.
The full, unfinished basement provides ample storage or future opportunity to create additional living space, entertainment areas, or a home gym—the possibilities are endless.Located in a vibrant HOA community with access to a pool, green spaces, and parks. Conveniently close to WPAFB, shopping, dining, and commuter routes, this move-in ready home offers the best of space, value, and location.
Contact an agent
Home facts
- Year built:1974
- Listing ID #:939621
- Added:65 day(s) ago
- Updated:September 28, 2025 at 07:17 AM
Rooms and interior
- Bedrooms:5
- Total bathrooms:3
- Full bathrooms:2
- Half bathrooms:1
- Living area:2,628 sq. ft.
Heating and cooling
- Heating:Electric
Structure and exterior
- Year built:1974
- Building area:2,628 sq. ft.
- Lot area:0.24 Acres
Finances and disclosures
- Price:$314,730
- Price per sq. ft.:$119.76
New listings near 4730 Strathaven Drive
- New
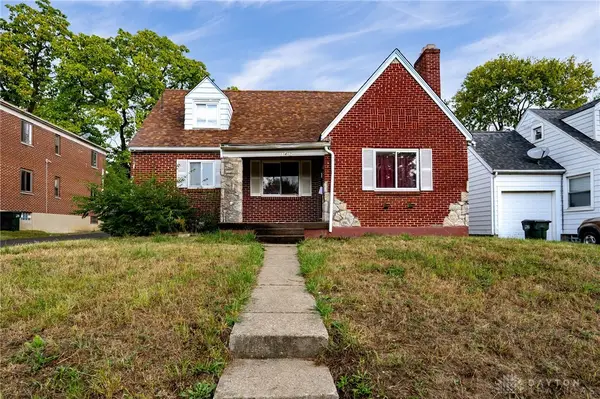 $125,000Active3 beds 1 baths1,151 sq. ft.
$125,000Active3 beds 1 baths1,151 sq. ft.147 Niagara Avenue, Dayton, OH 45405
MLS# 944538Listed by: EXP REALTY - New
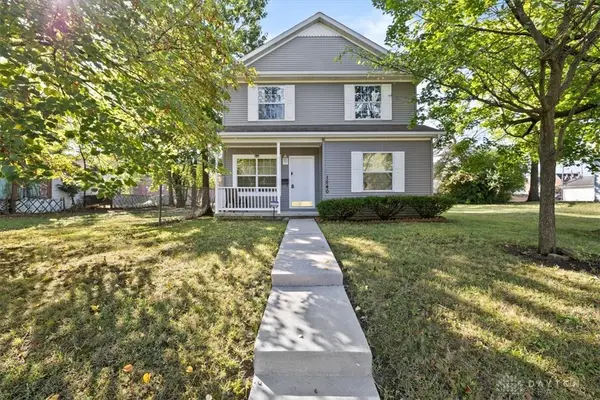 $149,000Active4 beds 2 baths1,456 sq. ft.
$149,000Active4 beds 2 baths1,456 sq. ft.1540 W 2nd Street, Dayton, OH 45402
MLS# 944548Listed by: LOCAL ROOTS REALTY - New
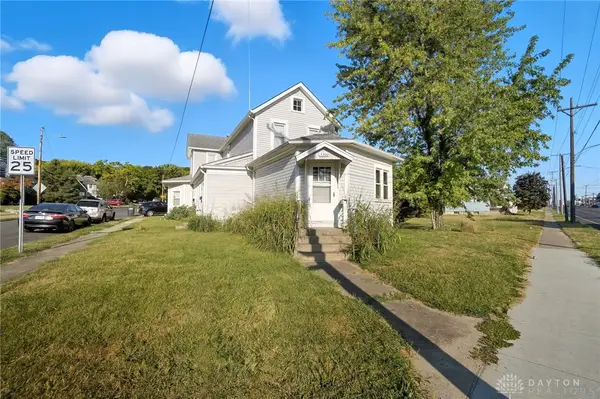 $165,000Active4 beds 3 baths2,388 sq. ft.
$165,000Active4 beds 3 baths2,388 sq. ft.3303 N Main Street, Dayton, OH 45405
MLS# 944555Listed by: COLDWELL BANKER HERITAGE - New
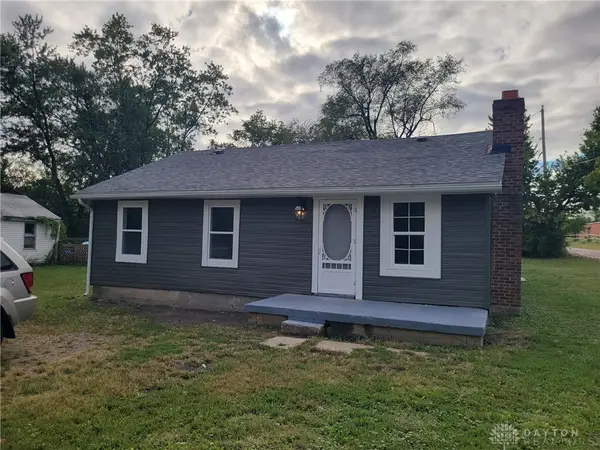 $74,900Active3 beds 1 baths1,080 sq. ft.
$74,900Active3 beds 1 baths1,080 sq. ft.201 Parsons Avenue, Dayton, OH 45417
MLS# 944517Listed by: M R REAL ESTATE - Open Sun, 2am to 4pmNew
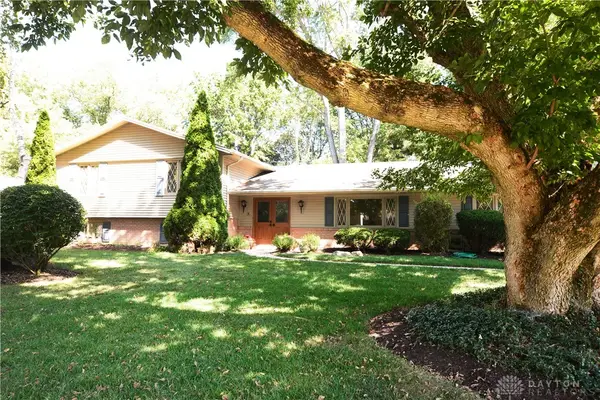 $359,900Active4 beds 3 baths2,720 sq. ft.
$359,900Active4 beds 3 baths2,720 sq. ft.1563 Langdon Drive, Dayton, OH 45459
MLS# 944102Listed by: HOWARD HANNA REAL ESTATE SERV - New
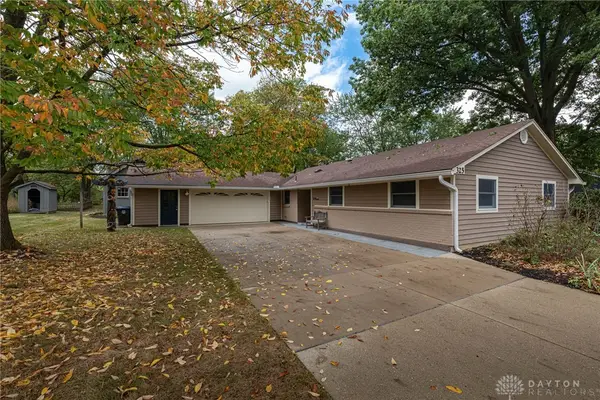 $369,900Active3 beds 2 baths1,406 sq. ft.
$369,900Active3 beds 2 baths1,406 sq. ft.325 Annette Drive, Dayton, OH 45458
MLS# 944460Listed by: IRONGATE INC. - New
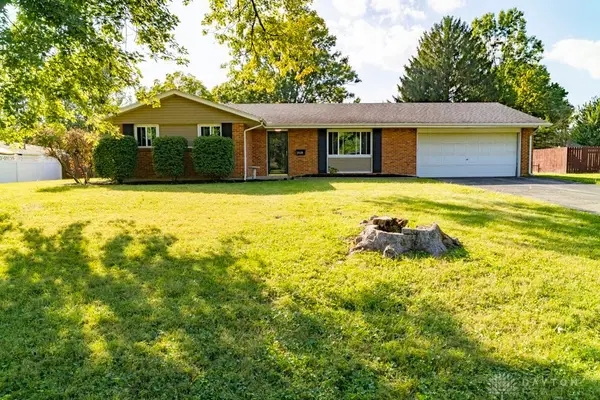 $289,900Active3 beds 2 baths1,653 sq. ft.
$289,900Active3 beds 2 baths1,653 sq. ft.2925 Walford Drive, Dayton, OH 45440
MLS# 944489Listed by: HOWARD HANNA REAL ESTATE SERV - New
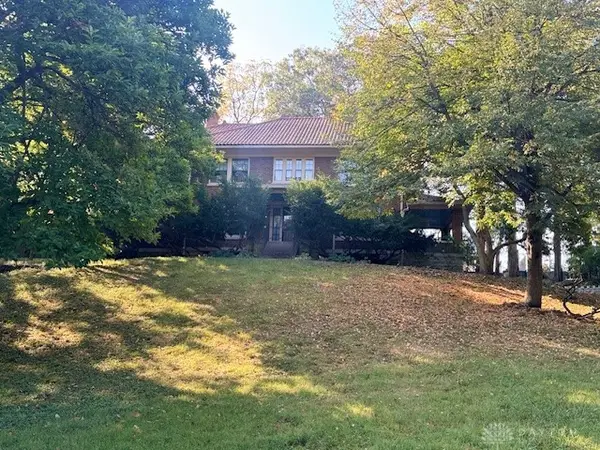 $150,000Active5 beds 3 baths3,349 sq. ft.
$150,000Active5 beds 3 baths3,349 sq. ft.360 Marathon Avenue, Dayton, OH 45406
MLS# 944502Listed by: IRONGATE INC. - New
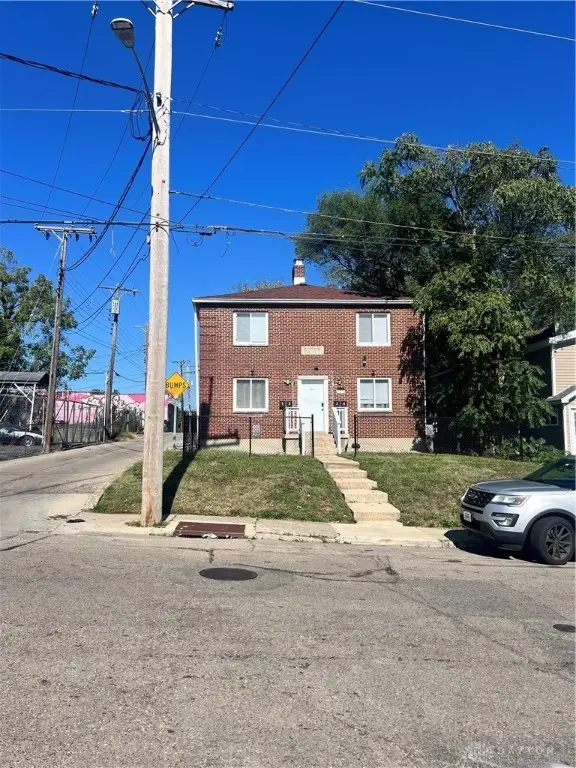 $245,000Active4 beds 4 baths4,032 sq. ft.
$245,000Active4 beds 4 baths4,032 sq. ft.15 Ridge Avenue, Dayton, OH 45405
MLS# 944539Listed by: CPJ ULTIMATE CHOICE REALTORS - New
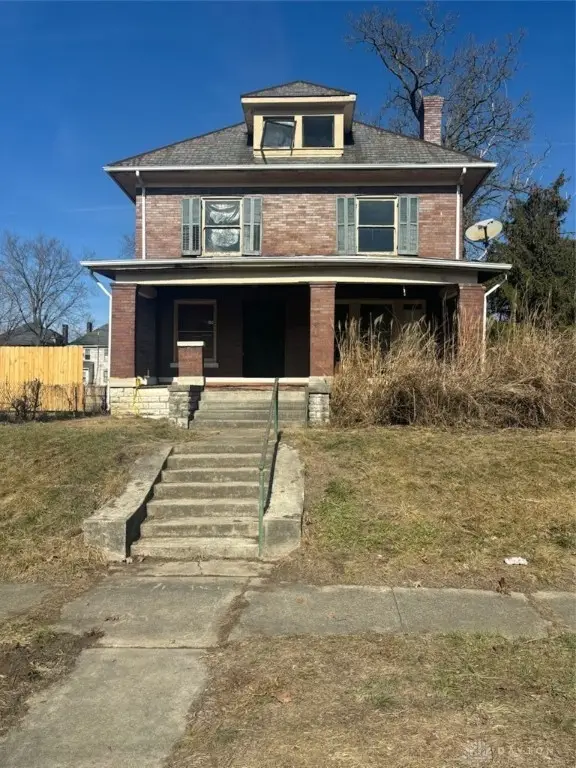 $50,000Active3 beds 2 baths2,352 sq. ft.
$50,000Active3 beds 2 baths2,352 sq. ft.1407 W Grand Avenue, Dayton, OH 45402
MLS# 944540Listed by: GLASSHOUSE REALTY GROUP
