4743 Shaunee Creek Drive, Dayton, OH 45415
Local realty services provided by:ERA Petkus Weiss
4743 Shaunee Creek Drive,Dayton, OH 45415
$70,000
- 3 Beds
- 3 Baths
- - sq. ft.
- Condominium
- Sold
Listed by: james stewart, peter chabris(513) 708-3000
Office: keller williams seven hills
MLS#:943651
Source:OH_DABR
Sorry, we are unable to map this address
Price summary
- Price:$70,000
- Monthly HOA dues:$405
About this home
This 3-bedroom, 2.5-bath townhome-style condo offers comfort, convenience, and a layout that’s easy to love. The main level features a bright kitchen with a built-in pantry cabinet, an open living and dining area that leads to a private patio, plus one bedroom, a half bath, and a first-floor washer/dryer hookup for added convenience. Upstairs, the primary suite includes its own full bath and walk-in closet, while a third bedroom and another full bath provide plenty of space. A small, enclosed backyard offers your own private oasis for grilling, gardening, or play. Ample guest parking is available in front, along with a personal covered carport at the rear of the building. Trash and water are included in the condo fees. Recent improvements include all new laminate flooring, new baseboards, fresh paint, new bath vanities, some new LED lighting fixtures, and new interior doors. All in a nice, cozy, and quiet community. Don’t miss your chance to make it your own! Back on the market because buyer contingency fell through.
Contact an agent
Home facts
- Year built:1973
- Listing ID #:943651
- Added:113 day(s) ago
- Updated:January 11, 2026 at 08:02 AM
Rooms and interior
- Bedrooms:3
- Total bathrooms:3
- Full bathrooms:2
- Half bathrooms:1
Structure and exterior
- Year built:1973
Finances and disclosures
- Price:$70,000
New listings near 4743 Shaunee Creek Drive
- New
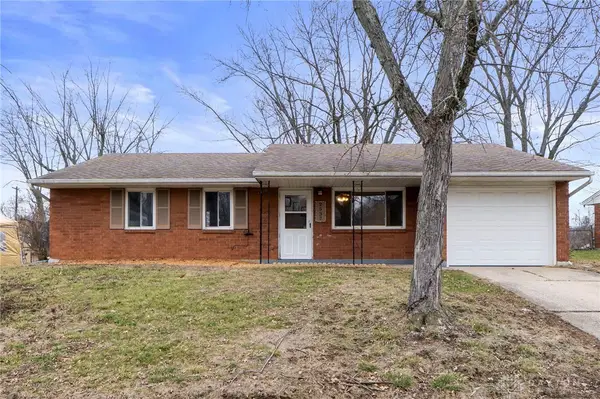 $215,000Active3 beds 1 baths1,159 sq. ft.
$215,000Active3 beds 1 baths1,159 sq. ft.2537 Pinegrove Drive, Dayton, OH 45449
MLS# 950321Listed by: RE/MAX VICTORY + AFFILIATES - New
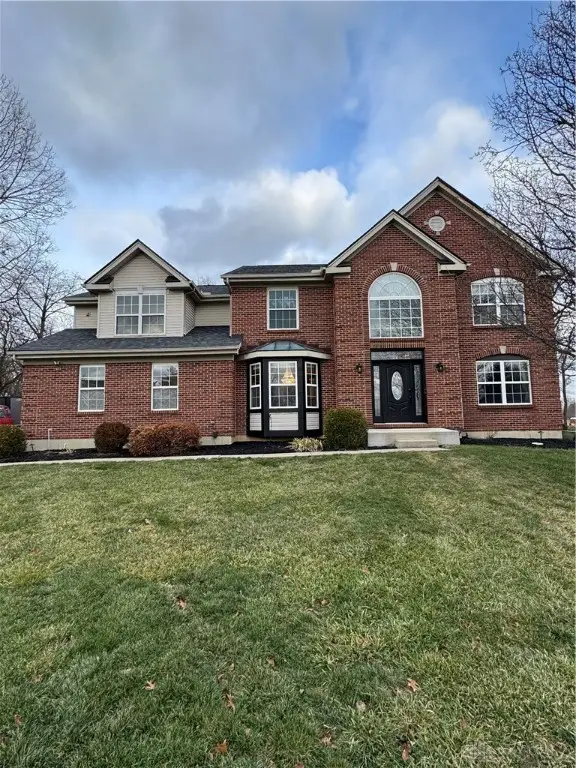 $499,777Active4 beds 3 baths2,703 sq. ft.
$499,777Active4 beds 3 baths2,703 sq. ft.6871 Greentree Place, Dayton, OH 45424
MLS# 950436Listed by: HOWARD HANNA REAL ESTATE SERV - New
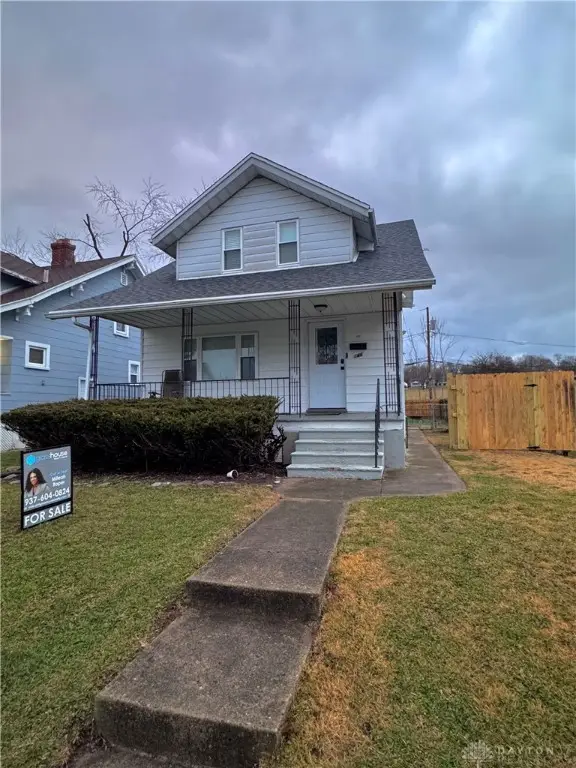 $135,000Active2 beds 1 baths1,116 sq. ft.
$135,000Active2 beds 1 baths1,116 sq. ft.146 N Garland Avenue, Dayton, OH 45403
MLS# 950441Listed by: GLASSHOUSE REALTY GROUP - New
 $249,900Active6 beds 2 baths2,400 sq. ft.
$249,900Active6 beds 2 baths2,400 sq. ft.1269 Harker Street, Dayton, OH 45404
MLS# 950434Listed by: BELLA REALTY GROUP - New
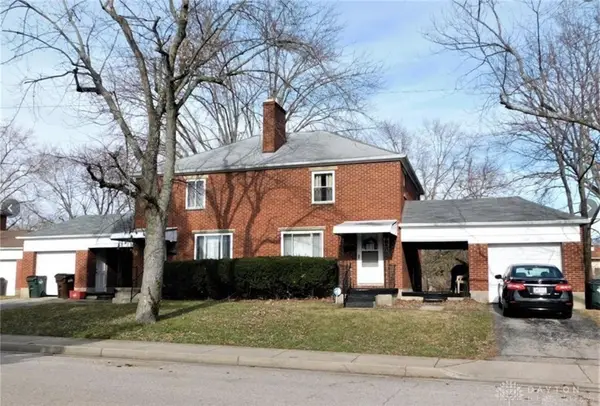 $219,900Active4 beds 2 baths
$219,900Active4 beds 2 baths209 - 211 E Sunrise Avenue, Dayton, OH 45426
MLS# 950350Listed by: HOWARD HANNA REAL ESTATE SERV - New
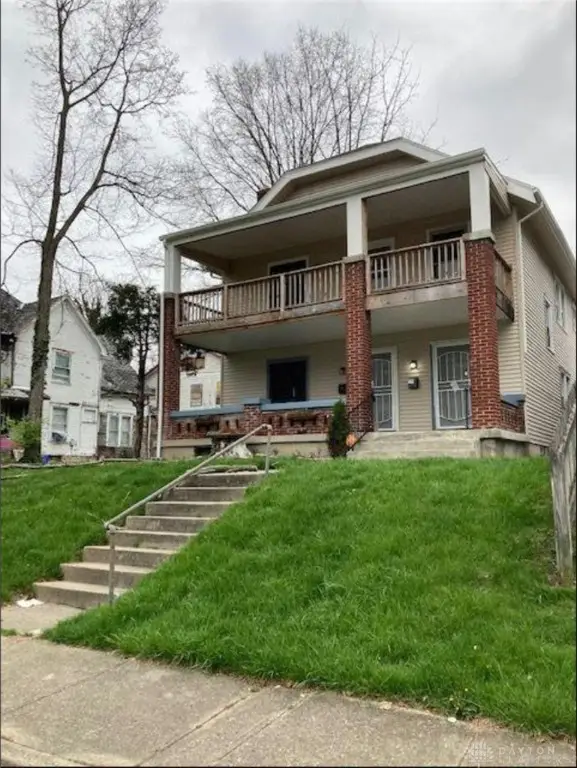 $219,900Active4 beds 2 baths2,744 sq. ft.
$219,900Active4 beds 2 baths2,744 sq. ft.46 Richmond Avenue, Dayton, OH 45406
MLS# 950406Listed by: HOWARD HANNA REAL ESTATE SERV - New
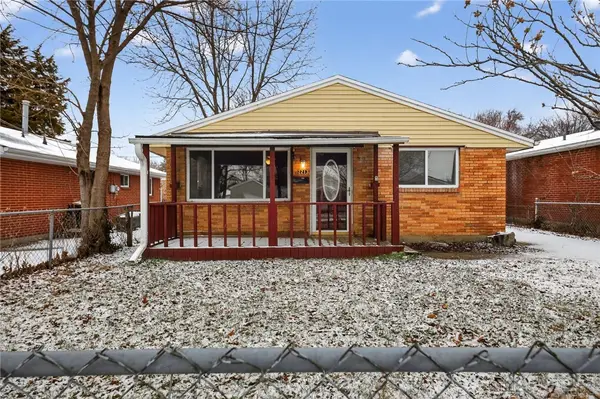 $124,900Active3 beds 1 baths988 sq. ft.
$124,900Active3 beds 1 baths988 sq. ft.2213 Martin Avenue, Dayton, OH 45414
MLS# 949932Listed by: TRELORA REALTY, INC. - New
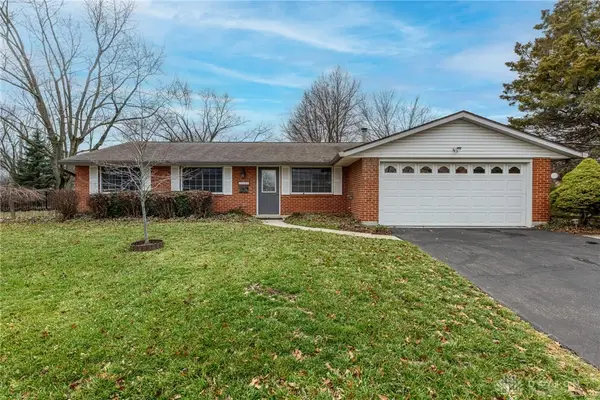 $259,900Active3 beds 3 baths1,623 sq. ft.
$259,900Active3 beds 3 baths1,623 sq. ft.7380 Biscayne Court, Dayton, OH 45424
MLS# 950333Listed by: IRONGATE INC. - New
 $319,900Active4 beds 4 baths2,724 sq. ft.
$319,900Active4 beds 4 baths2,724 sq. ft.1214 Wayne Avenue #1216, Dayton, OH 45410
MLS# 950357Listed by: BHHS PROFESSIONAL REALTY - New
 $199,900Active5 beds 3 baths1,258 sq. ft.
$199,900Active5 beds 3 baths1,258 sq. ft.4001 Cleveland Avenue, Dayton, OH 45410
MLS# 950425Listed by: HOWARD HANNA REAL ESTATE SERV
