475 Legendary Way, Dayton, OH 45458
Local realty services provided by:ERA Petkus Weiss
475 Legendary Way,Dayton, OH 45458
$485,000
- 4 Beds
- 4 Baths
- 2,356 sq. ft.
- Single family
- Active
Listed by: andrew gaydosh937-397-3905
Office: exp realty
MLS#:949339
Source:OH_DABR
Price summary
- Price:$485,000
- Price per sq. ft.:$205.86
- Monthly HOA dues:$333
About this home
Beautifully positioned along the Yankee Trace golf course, this custom-built attached home is among the largest in the neighborhood and enjoys sweeping fairway views, abundant natural light, and hardwood floors throughout the main level. The spacious living room features soaring two-story ceilings, a stacked stone fireplace with custom built-ins, and a walkout to a covered patio overlooking the green. The main-level primary bedroom includes an en suite bath and direct access to the patio. The kitchen offers granite counters, a counter bar, and opens to the dining room with a tray ceiling. Upstairs, a loft overlooks the living room and is joined by three bedrooms, including one with an attached bath, for a total of four bedrooms and three and a half baths. Recent updates include a brand-new AC unit in October 2025, a new water heater in 2023, and total exterior painting completed in 2024. Located in a sought-after Centerville community with top-rated Centerville schools, residents enjoy walking trails throughout the neighborhood, two pools, tennis and pickleball courts, and a clubhouse, along with exterior maintenance including mowing, snow removal, landscaping, fertilizer, and mulch. The dog-friendly community is known for friendly neighbors and summer block parties, offering a connected and low-maintenance lifestyle. House has an invisible fence that will stay, also collar will stay.
Contact an agent
Home facts
- Year built:2014
- Listing ID #:949339
- Added:90 day(s) ago
- Updated:February 10, 2026 at 04:34 PM
Rooms and interior
- Bedrooms:4
- Total bathrooms:4
- Full bathrooms:3
- Half bathrooms:1
- Living area:2,356 sq. ft.
Structure and exterior
- Year built:2014
- Building area:2,356 sq. ft.
- Lot area:0.15 Acres
Finances and disclosures
- Price:$485,000
- Price per sq. ft.:$205.86
New listings near 475 Legendary Way
- New
 $220,000Active2 beds 1 baths936 sq. ft.
$220,000Active2 beds 1 baths936 sq. ft.21 Dorchester Drive, Dayton, OH 45415
MLS# 952076Listed by: KELLER WILLIAMS ADVISORS RLTY - New
 $270,000Active3 beds 2 baths1,575 sq. ft.
$270,000Active3 beds 2 baths1,575 sq. ft.663 Broad Boulevard, Dayton, OH 45419
MLS# 952078Listed by: EXP REALTY - New
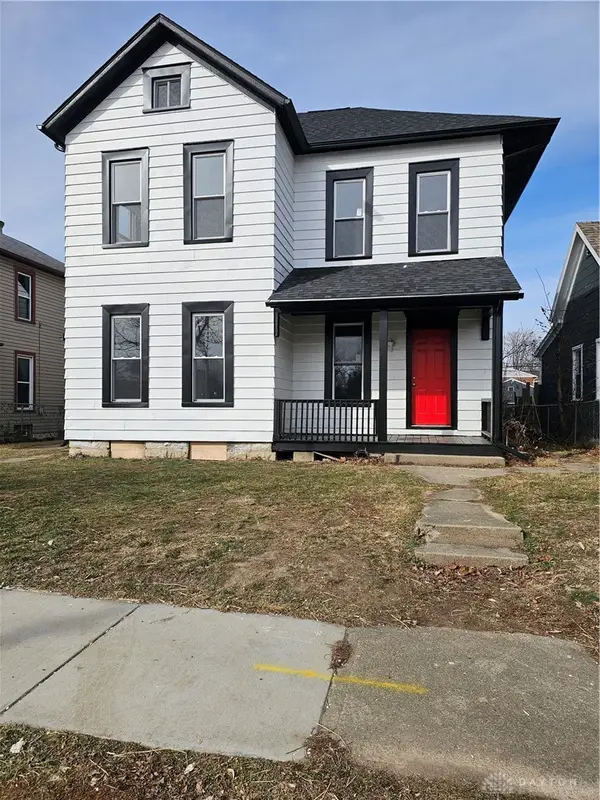 $185,900Active4 beds 3 baths2,638 sq. ft.
$185,900Active4 beds 3 baths2,638 sq. ft.35 Vincent Street, Dayton, OH 45405
MLS# 952072Listed by: LOCAL ROOTS REALTY - New
 $53,000Active4 beds 2 baths1,666 sq. ft.
$53,000Active4 beds 2 baths1,666 sq. ft.29 Vine Street, Dayton, OH 45409
MLS# 951952Listed by: PARKER REALTY ASSOCIATES - New
 $79,900Active6 beds 2 baths2,336 sq. ft.
$79,900Active6 beds 2 baths2,336 sq. ft.714 Mccleary Avenue #716, Dayton, OH 45406
MLS# 952064Listed by: LOCAL ROOTS REALTY - Open Sat, 2 to 4pmNew
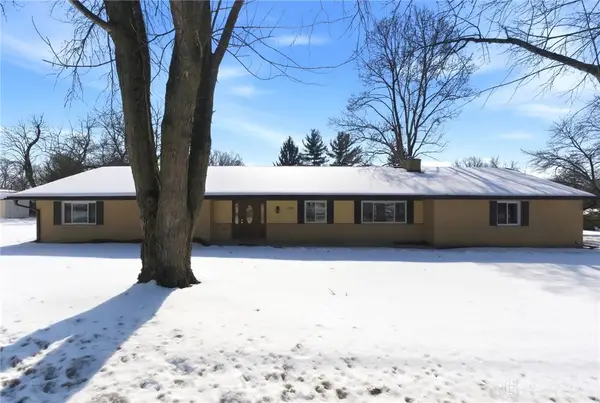 $360,000Active3 beds 3 baths2,358 sq. ft.
$360,000Active3 beds 3 baths2,358 sq. ft.810 E Whipp Road, Dayton, OH 45459
MLS# 951945Listed by: ULLERY REAL ESTATE LLC - New
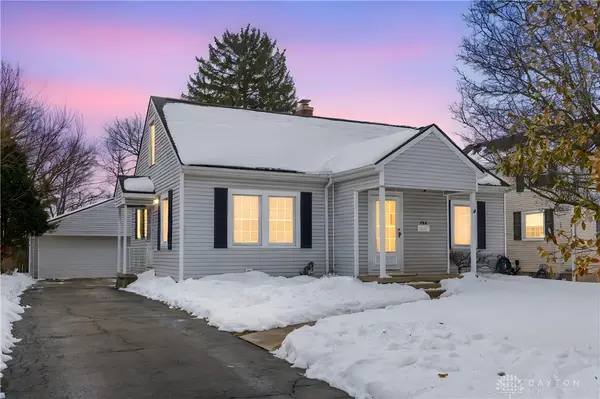 $299,900Active3 beds 2 baths2,771 sq. ft.
$299,900Active3 beds 2 baths2,771 sq. ft.704 Broad Boulevard, Dayton, OH 45419
MLS# 951937Listed by: RE/MAX VICTORY + AFFILIATES - New
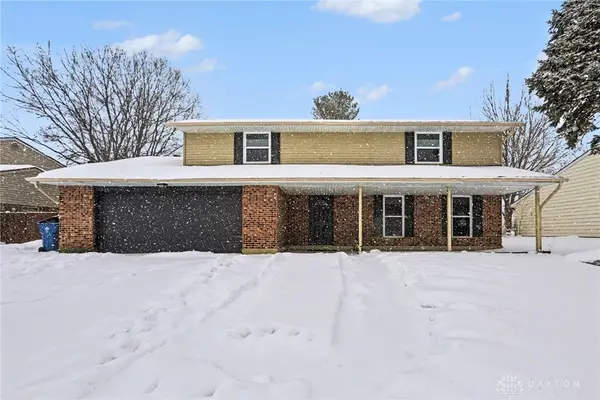 $344,900Active4 beds 3 baths2,202 sq. ft.
$344,900Active4 beds 3 baths2,202 sq. ft.5769 Waynegate Road, Dayton, OH 45424
MLS# 952056Listed by: JOSEPH WALTER REALTY, LLC - New
 $130,000Active6 beds 2 baths2,704 sq. ft.
$130,000Active6 beds 2 baths2,704 sq. ft.229-231 Wroe Avenue, Dayton, OH 45406
MLS# 952041Listed by: COMEY & SHEPHERD REALTORS - Open Sun, 2 to 4pmNew
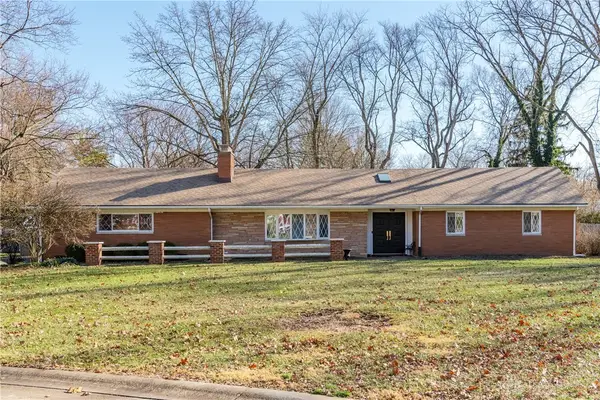 $349,900Active3 beds 2 baths2,166 sq. ft.
$349,900Active3 beds 2 baths2,166 sq. ft.5806 Folkestone Drive, Dayton, OH 45459
MLS# 950920Listed by: RE/MAX VICTORY + AFFILIATES

