4824 Rean Meadow Drive, Dayton, OH 45440
Local realty services provided by:ERA Petkus Weiss
4824 Rean Meadow Drive,Dayton, OH 45440
$469,969
- 4 Beds
- 3 Baths
- 2,668 sq. ft.
- Single family
- Active
Listed by:lisa a goris-may(937) 723-6974
Office:glasshouse realty group
MLS#:943447
Source:OH_DABR
Price summary
- Price:$469,969
- Price per sq. ft.:$176.15
About this home
Spacious & Stylish Tri-Level in Kettering Schools! Welcome to this beautifully updated tri-level home offering space, function, and style in the desirable Kettering School District. Step into a dramatic open foyer that leads to a stunning chef’s kitchen—perfect for hosting and everyday living. The open-concept design connects seamlessly to wide gathering areas, making entertaining effortless.
The main level includes a versatile rec room (or additional Great Room), plus an eat-in dining area that overlooks the entire first floor—ideal for game days or holiday gatherings. Upstairs, you'll find three generously sized bedrooms, including a spacious Primary Suite with a private ensuite bath and five closets—storage galore! The lower level adds even more value with one additional bedroom and a second space that with adding an egress window would allow a fifth bedroom, a dedicated exercise room, a cozy Family Room, and a full bath—perfect for guests or multi-generational living.
Enjoy outdoor living on a mature, tree-lined lot with a fully fenced backyard—private, peaceful, and ready for your next BBQ or bonfire. Don't miss your chance to own this one-of-a-kind home with room for everyone! Call today for your personal tour!
Contact an agent
Home facts
- Year built:1971
- Listing ID #:943447
- Added:16 day(s) ago
- Updated:September 28, 2025 at 03:14 PM
Rooms and interior
- Bedrooms:4
- Total bathrooms:3
- Full bathrooms:3
- Living area:2,668 sq. ft.
Structure and exterior
- Year built:1971
- Building area:2,668 sq. ft.
- Lot area:0.35 Acres
Finances and disclosures
- Price:$469,969
- Price per sq. ft.:$176.15
New listings near 4824 Rean Meadow Drive
- New
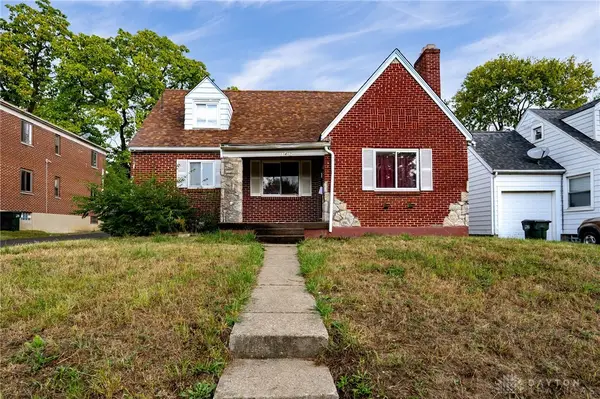 $125,000Active3 beds 1 baths1,151 sq. ft.
$125,000Active3 beds 1 baths1,151 sq. ft.147 Niagara Avenue, Dayton, OH 45405
MLS# 944538Listed by: EXP REALTY - New
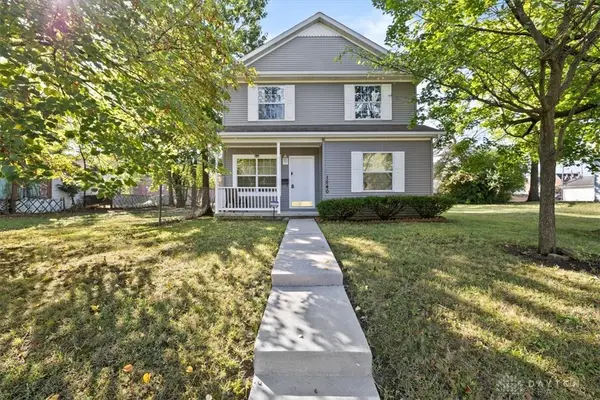 $149,000Active4 beds 2 baths1,456 sq. ft.
$149,000Active4 beds 2 baths1,456 sq. ft.1540 W 2nd Street, Dayton, OH 45402
MLS# 944548Listed by: LOCAL ROOTS REALTY - New
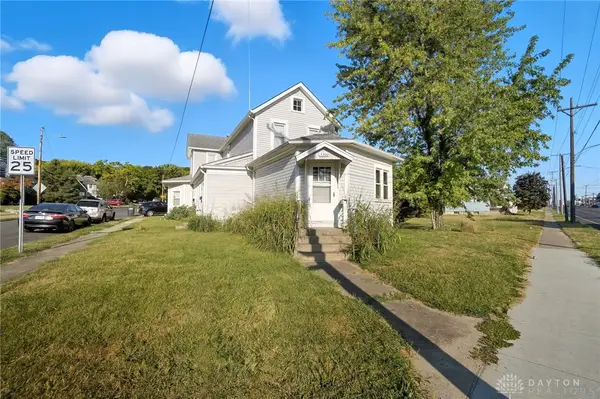 $165,000Active4 beds 3 baths2,388 sq. ft.
$165,000Active4 beds 3 baths2,388 sq. ft.3303 N Main Street, Dayton, OH 45405
MLS# 944555Listed by: COLDWELL BANKER HERITAGE - New
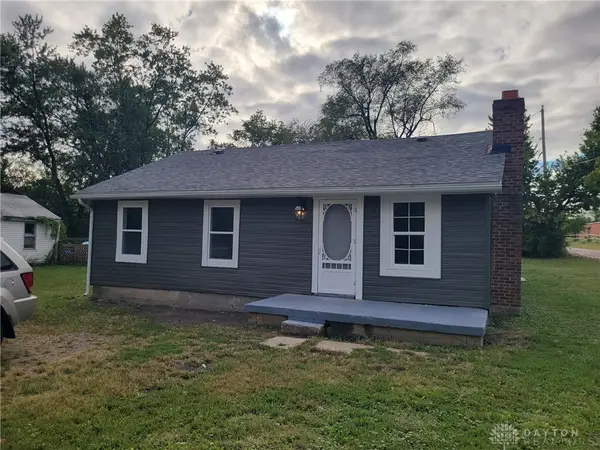 $74,900Active3 beds 1 baths1,080 sq. ft.
$74,900Active3 beds 1 baths1,080 sq. ft.201 Parsons Avenue, Dayton, OH 45417
MLS# 944517Listed by: M R REAL ESTATE - Open Sun, 2am to 4pmNew
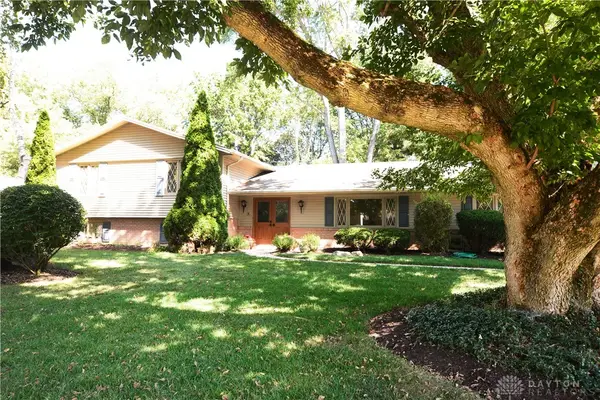 $359,900Active4 beds 3 baths2,720 sq. ft.
$359,900Active4 beds 3 baths2,720 sq. ft.1563 Langdon Drive, Dayton, OH 45459
MLS# 944102Listed by: HOWARD HANNA REAL ESTATE SERV - New
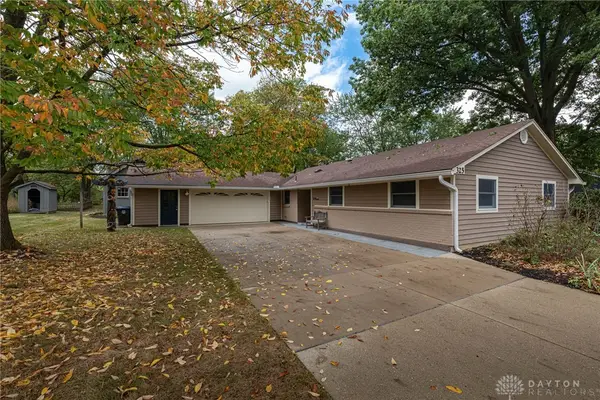 $369,900Active3 beds 2 baths1,406 sq. ft.
$369,900Active3 beds 2 baths1,406 sq. ft.325 Annette Drive, Dayton, OH 45458
MLS# 944460Listed by: IRONGATE INC. - New
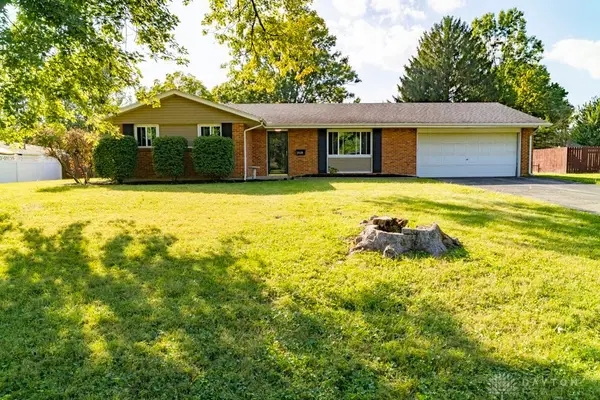 $289,900Active3 beds 2 baths1,653 sq. ft.
$289,900Active3 beds 2 baths1,653 sq. ft.2925 Walford Drive, Dayton, OH 45440
MLS# 944489Listed by: HOWARD HANNA REAL ESTATE SERV - New
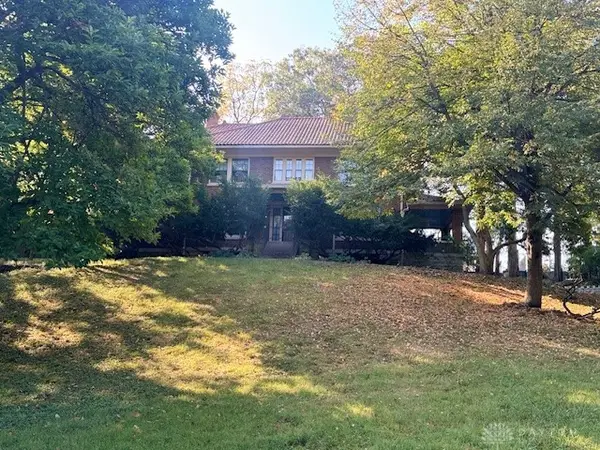 $150,000Active5 beds 3 baths3,349 sq. ft.
$150,000Active5 beds 3 baths3,349 sq. ft.360 Marathon Avenue, Dayton, OH 45406
MLS# 944502Listed by: IRONGATE INC. - New
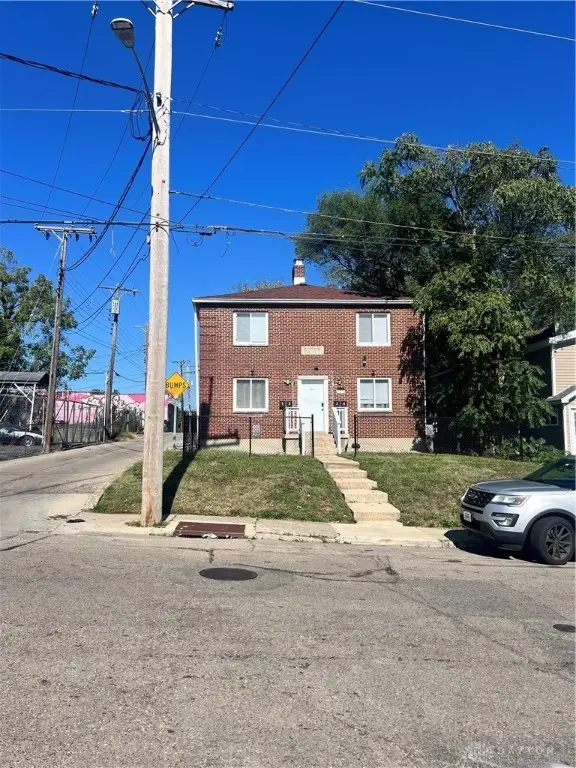 $245,000Active4 beds 4 baths4,032 sq. ft.
$245,000Active4 beds 4 baths4,032 sq. ft.15 Ridge Avenue, Dayton, OH 45405
MLS# 944539Listed by: CPJ ULTIMATE CHOICE REALTORS - New
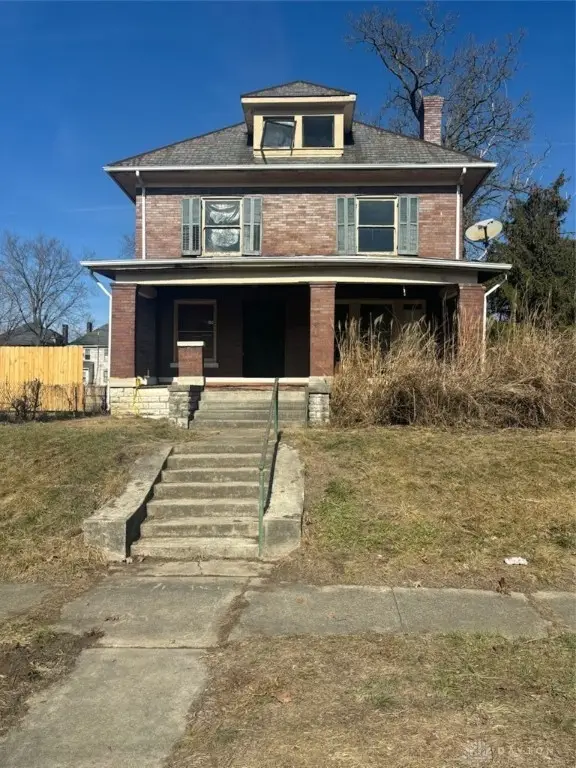 $50,000Active3 beds 2 baths2,352 sq. ft.
$50,000Active3 beds 2 baths2,352 sq. ft.1407 W Grand Avenue, Dayton, OH 45402
MLS# 944540Listed by: GLASSHOUSE REALTY GROUP
