5310 Glenmina Drive, Dayton, OH 45440
Local realty services provided by:ERA Petkus Weiss
5310 Glenmina Drive,Dayton, OH 45440
$280,000
- 3 Beds
- 2 Baths
- 1,666 sq. ft.
- Single family
- Active
Listed by:lisa arzate(937) 434-7600
Office:coldwell banker heritage
MLS#:943986
Source:OH_DABR
Price summary
- Price:$280,000
- Price per sq. ft.:$168.07
About this home
Covered front porch provides a great place to relax on summer nights. The entry opens to the living room with its' decorative brick fireplace flanked on both sides by built-in display shelves. Circular floor plan brings you straight into the huge eat-in kitchen with its' oak cabinetry and loads of storage and workspace. Not many homes of this era have a spacious open area that would be great for entertaining. As we all know, everyone congregates in the kitchen when the fun begins! The breakfast bar at the far end of the kitchen opens to the family room and to the laundry/mud room off the garage. ** On the opposite side of the house you will find a hallway that includes a utility closet with the furnace ('20), and the tankless water heater ('19), garage door. You will also find a large neutral hall bathroom that had been updated in the past with a new tub, ceramic tub surround, oak cabinetry, flooring and lovely countertops. The light filled primary bedroom includes a neutral full bath with a stand-up shower. There are two other bedrooms as well. Inspection provided the ages of the following: roof was replaced about 5-10 years ago - Central air 5 years ago. This inspection refers to the pre-listing Whole House Inspection that was done by Ultimate Home Inspections and has been added as an attachment to the listing. We wanted to provide that to buyers, since the home is being sold in "as-is" condition and we feel that it is important that buyers know the condition of the home before making an offer. ** The spacious yard (.4176 Acres) provides space for fun, games and relaxation. It includes a private fenced area with a 22 x 11 patio located near the huge storage barn. The two-car garage includes an area for storage or for a small workshop. There are pull-down stairs to the attic as well as built-in shelving in the garage for additional storage. If you've been looking for a home to make your own, please come see this one!
Contact an agent
Home facts
- Year built:1966
- Listing ID #:943986
- Added:8 day(s) ago
- Updated:September 28, 2025 at 03:14 PM
Rooms and interior
- Bedrooms:3
- Total bathrooms:2
- Full bathrooms:2
- Living area:1,666 sq. ft.
Structure and exterior
- Year built:1966
- Building area:1,666 sq. ft.
- Lot area:0.42 Acres
Finances and disclosures
- Price:$280,000
- Price per sq. ft.:$168.07
New listings near 5310 Glenmina Drive
- New
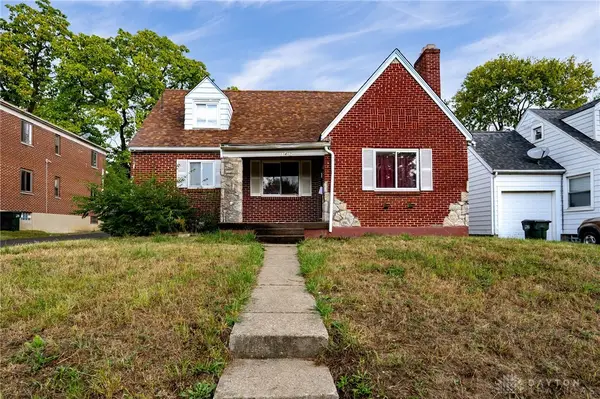 $125,000Active3 beds 1 baths1,151 sq. ft.
$125,000Active3 beds 1 baths1,151 sq. ft.147 Niagara Avenue, Dayton, OH 45405
MLS# 944538Listed by: EXP REALTY - New
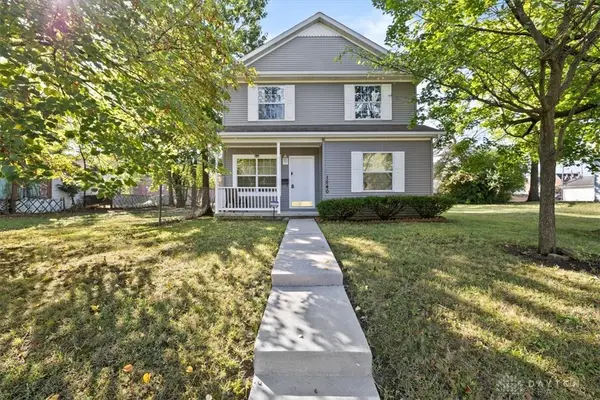 $149,000Active4 beds 2 baths1,456 sq. ft.
$149,000Active4 beds 2 baths1,456 sq. ft.1540 W 2nd Street, Dayton, OH 45402
MLS# 944548Listed by: LOCAL ROOTS REALTY - New
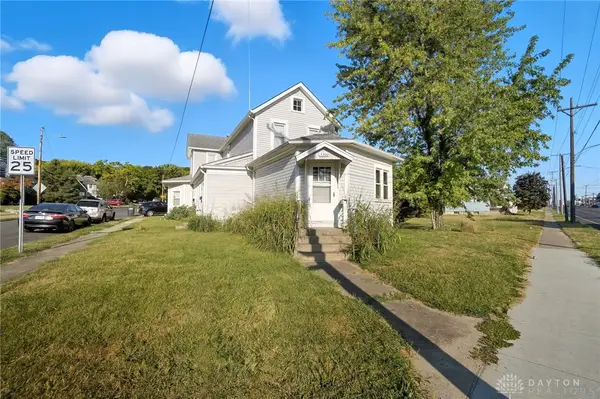 $165,000Active4 beds 3 baths2,388 sq. ft.
$165,000Active4 beds 3 baths2,388 sq. ft.3303 N Main Street, Dayton, OH 45405
MLS# 944555Listed by: COLDWELL BANKER HERITAGE - New
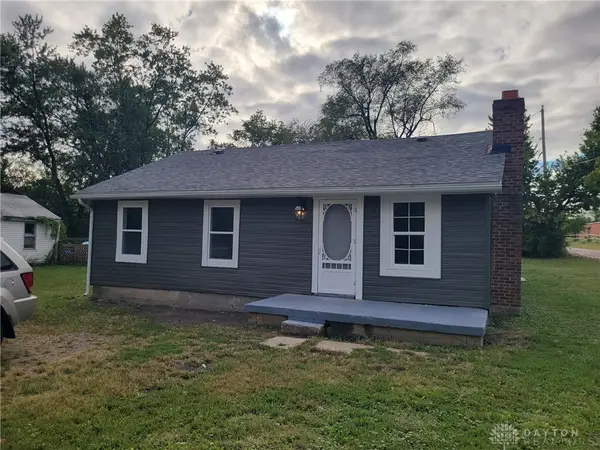 $74,900Active3 beds 1 baths1,080 sq. ft.
$74,900Active3 beds 1 baths1,080 sq. ft.201 Parsons Avenue, Dayton, OH 45417
MLS# 944517Listed by: M R REAL ESTATE - Open Sun, 2am to 4pmNew
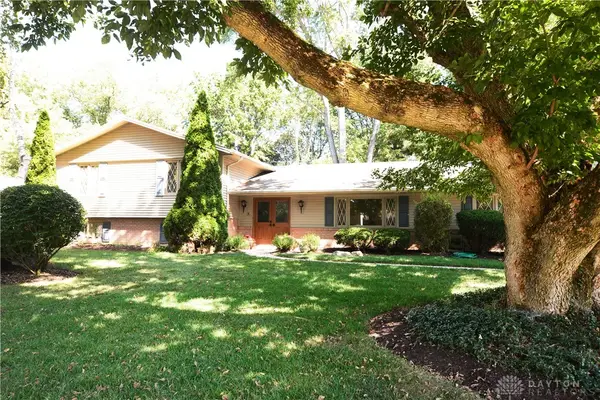 $359,900Active4 beds 3 baths2,720 sq. ft.
$359,900Active4 beds 3 baths2,720 sq. ft.1563 Langdon Drive, Dayton, OH 45459
MLS# 944102Listed by: HOWARD HANNA REAL ESTATE SERV - New
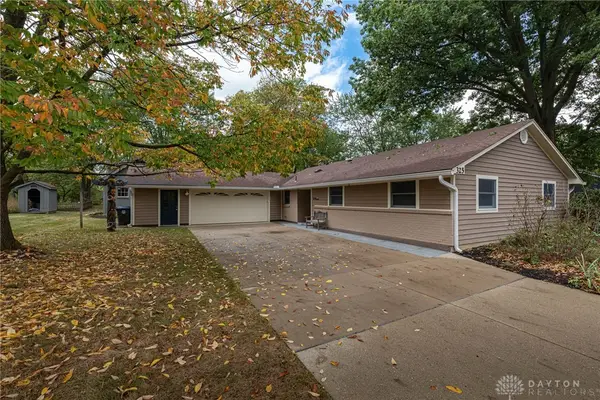 $369,900Active3 beds 2 baths1,406 sq. ft.
$369,900Active3 beds 2 baths1,406 sq. ft.325 Annette Drive, Dayton, OH 45458
MLS# 944460Listed by: IRONGATE INC. - New
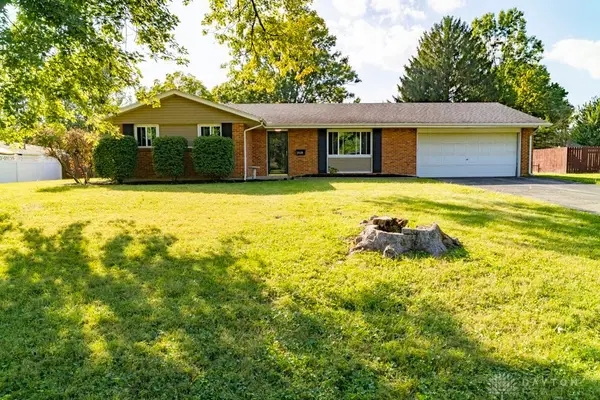 $289,900Active3 beds 2 baths1,653 sq. ft.
$289,900Active3 beds 2 baths1,653 sq. ft.2925 Walford Drive, Dayton, OH 45440
MLS# 944489Listed by: HOWARD HANNA REAL ESTATE SERV - New
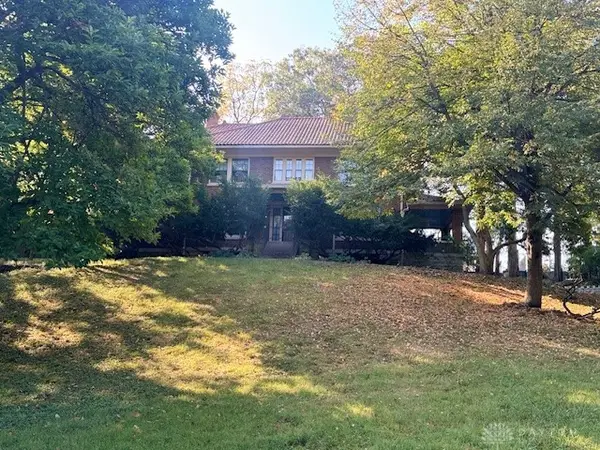 $150,000Active5 beds 3 baths3,349 sq. ft.
$150,000Active5 beds 3 baths3,349 sq. ft.360 Marathon Avenue, Dayton, OH 45406
MLS# 944502Listed by: IRONGATE INC. - New
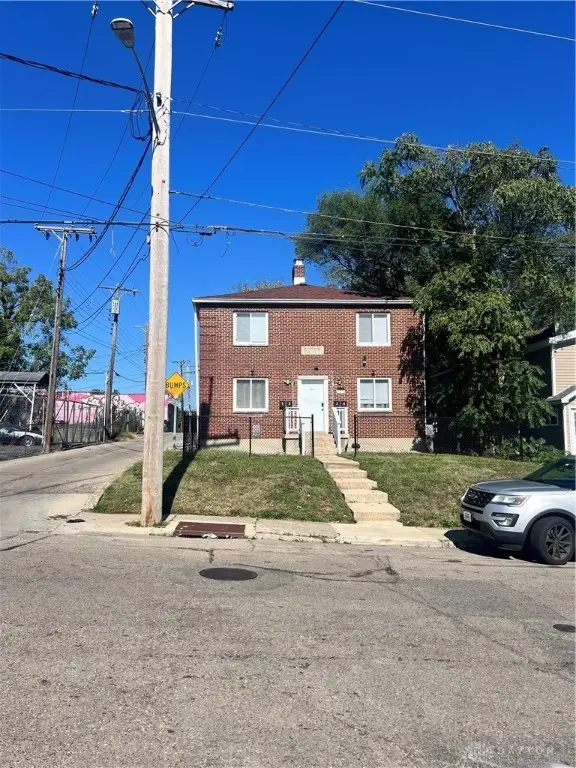 $245,000Active4 beds 4 baths4,032 sq. ft.
$245,000Active4 beds 4 baths4,032 sq. ft.15 Ridge Avenue, Dayton, OH 45405
MLS# 944539Listed by: CPJ ULTIMATE CHOICE REALTORS - New
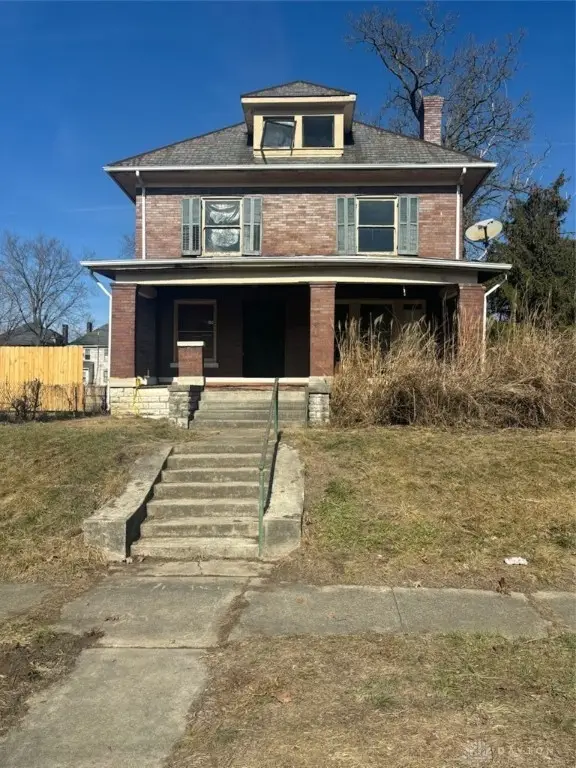 $50,000Active3 beds 2 baths2,352 sq. ft.
$50,000Active3 beds 2 baths2,352 sq. ft.1407 W Grand Avenue, Dayton, OH 45402
MLS# 944540Listed by: GLASSHOUSE REALTY GROUP
