5451 Folkestone Drive, Dayton, OH 45459
Local realty services provided by:ERA Petkus Weiss
5451 Folkestone Drive,Dayton, OH 45459
$549,900
- 5 Beds
- 4 Baths
- 3,146 sq. ft.
- Single family
- Active
Listed by:elizabeth cooper(937) 828-4856
Office:glasshouse realty group
MLS#:943464
Source:OH_DABR
Price summary
- Price:$549,900
- Price per sq. ft.:$174.79
About this home
Welcome to this stunning 5-bedroom home with a walkout basement nestled on a peaceful cul-de-sac, surrounded by nature and breathtaking views. Every inch of this home has been thoughtfully updated and freshly painted, creating a move-in ready retreat filled with warmth and character.
Interior Features: Enter to a striking stone fireplace feature that sets the tone for the home’s unique design. The spacious kitchen and dining area shine with premium finishes, ample cabinetry, and charm for everyday living and entertaining. Relax in the expansive family room with vaulted ceilings, fireplace, and a wall of windows showcasing the amazing views. Upstairs, find 5 generously sized bedrooms, including the serene owner’s suite with room to unwind.
Lower Level Retreat: The walkout basement features modern stained floors, a third fireplace, and flexible living areas. Step directly out to the stone paver patio, the perfect place for gatherings or quiet evenings outdoors.
Outdoor Living: Surrounded by nature with stunning views from every angle. Outdoor spaces are designed for both entertainment and peaceful retreat.
With ample living space, unique character, and a natural setting that feels worlds away—yet close to everything Centerville has to offer—5451 Folkestone Drive is the perfect blend of comfort, style, and location.
Please note fireplaces are not warranted.
Contact an agent
Home facts
- Year built:1965
- Listing ID #:943464
- Added:17 day(s) ago
- Updated:September 29, 2025 at 03:39 PM
Rooms and interior
- Bedrooms:5
- Total bathrooms:4
- Full bathrooms:2
- Half bathrooms:2
- Living area:3,146 sq. ft.
Structure and exterior
- Year built:1965
- Building area:3,146 sq. ft.
- Lot area:1.7 Acres
Finances and disclosures
- Price:$549,900
- Price per sq. ft.:$174.79
New listings near 5451 Folkestone Drive
- New
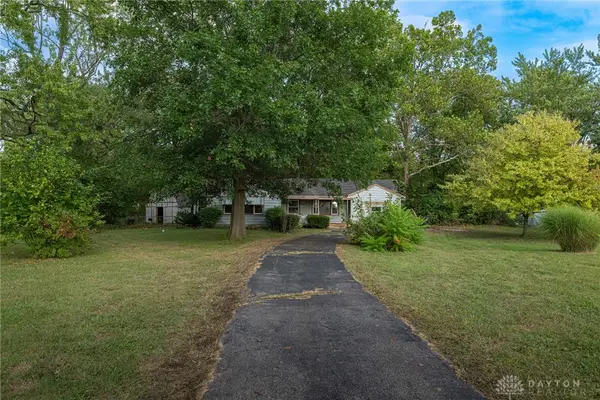 $74,900Active2 beds 1 baths1,215 sq. ft.
$74,900Active2 beds 1 baths1,215 sq. ft.4534 N Fairgreen Avenue, Dayton, OH 45416
MLS# 944380Listed by: COLDWELL BANKER HERITAGE - New
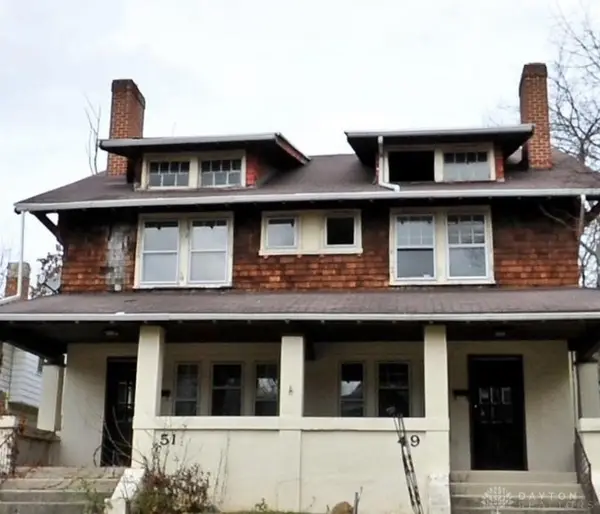 $89,900Active6 beds 2 baths3,224 sq. ft.
$89,900Active6 beds 2 baths3,224 sq. ft.49-51 Cambridge Avenue, Dayton, OH 45406
MLS# 944571Listed by: BELLA REALTY GROUP - New
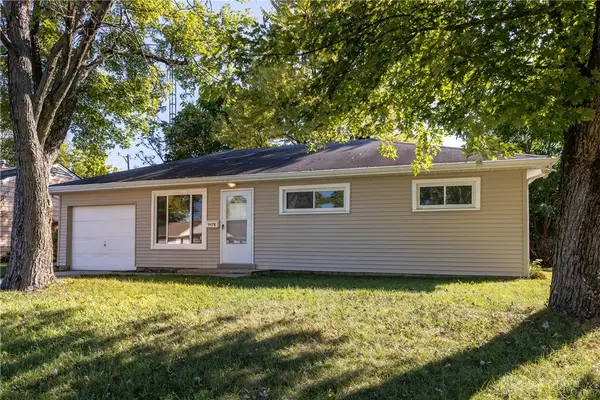 $126,400Active3 beds 2 baths864 sq. ft.
$126,400Active3 beds 2 baths864 sq. ft.3678 Wilmore Street, Dayton, OH 45416
MLS# 944547Listed by: BRUNS REALTY GROUP, LLC - New
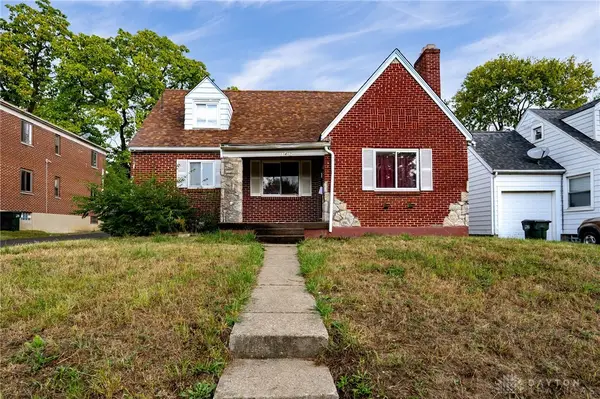 $125,000Active3 beds 1 baths1,151 sq. ft.
$125,000Active3 beds 1 baths1,151 sq. ft.147 Niagara Avenue, Dayton, OH 45405
MLS# 944538Listed by: EXP REALTY - New
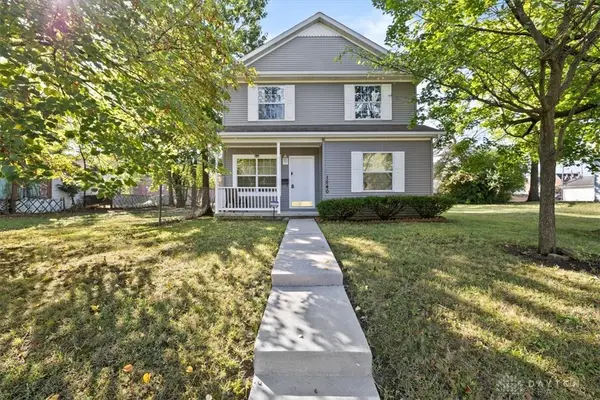 $149,000Active4 beds 2 baths1,456 sq. ft.
$149,000Active4 beds 2 baths1,456 sq. ft.1540 W 2nd Street, Dayton, OH 45402
MLS# 944548Listed by: LOCAL ROOTS REALTY - New
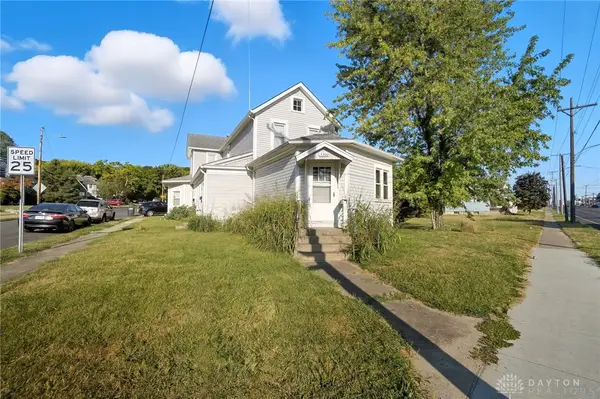 $165,000Active4 beds 3 baths2,388 sq. ft.
$165,000Active4 beds 3 baths2,388 sq. ft.3303 N Main Street, Dayton, OH 45405
MLS# 944555Listed by: COLDWELL BANKER HERITAGE - New
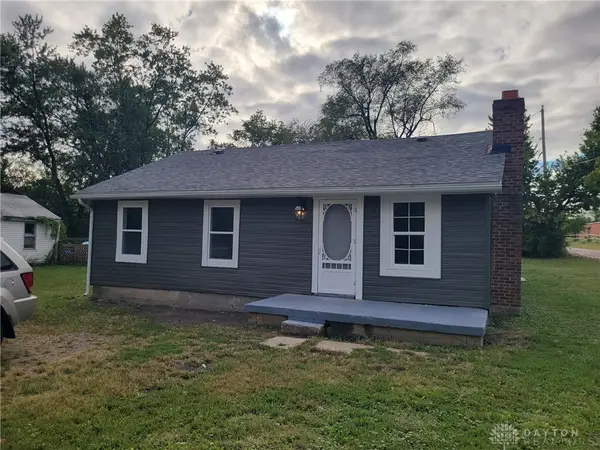 $74,900Active3 beds 1 baths1,080 sq. ft.
$74,900Active3 beds 1 baths1,080 sq. ft.201 Parsons Avenue, Dayton, OH 45417
MLS# 944517Listed by: M R REAL ESTATE - New
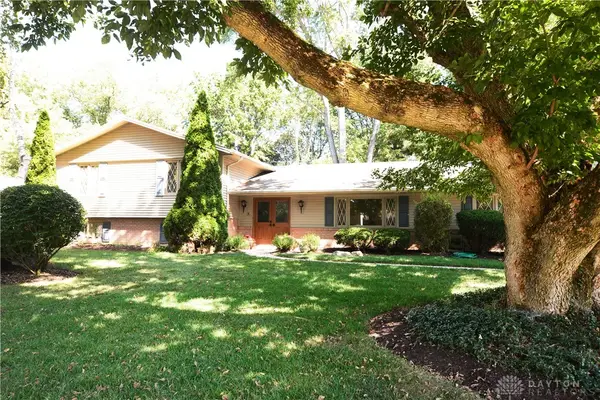 $359,900Active4 beds 3 baths2,720 sq. ft.
$359,900Active4 beds 3 baths2,720 sq. ft.1563 Langdon Drive, Dayton, OH 45459
MLS# 944102Listed by: HOWARD HANNA REAL ESTATE SERV - New
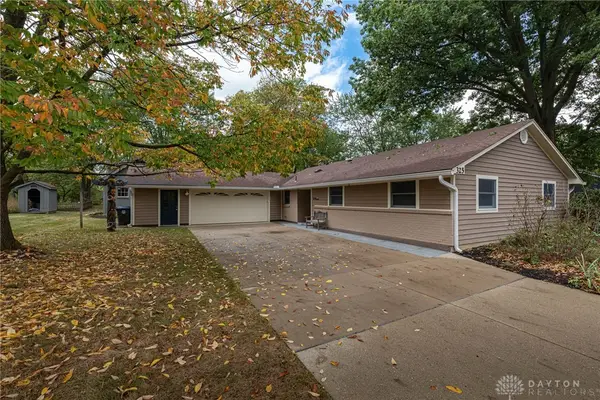 $369,900Active3 beds 2 baths1,406 sq. ft.
$369,900Active3 beds 2 baths1,406 sq. ft.325 Annette Drive, Dayton, OH 45458
MLS# 944460Listed by: IRONGATE INC. - New
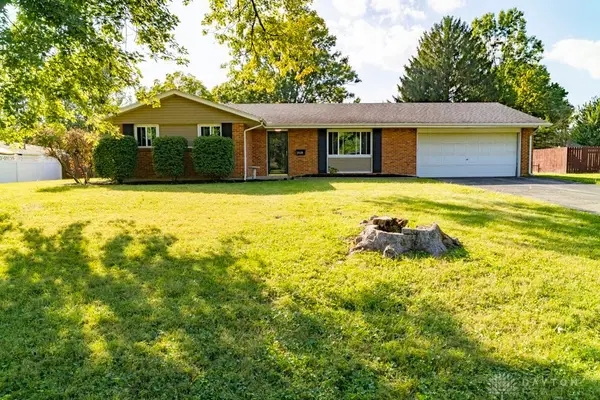 $289,900Active3 beds 2 baths1,653 sq. ft.
$289,900Active3 beds 2 baths1,653 sq. ft.2925 Walford Drive, Dayton, OH 45440
MLS# 944489Listed by: HOWARD HANNA REAL ESTATE SERV
