5570 Olive Tree Drive, Dayton, OH 45426
Local realty services provided by:ERA Petkus Weiss
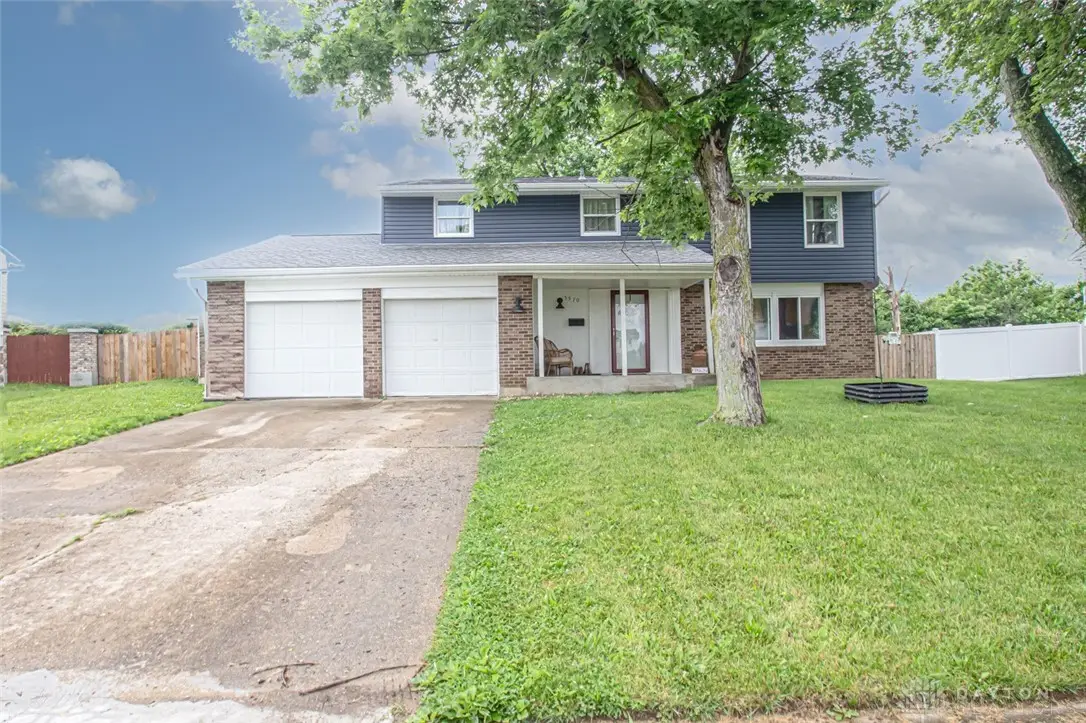

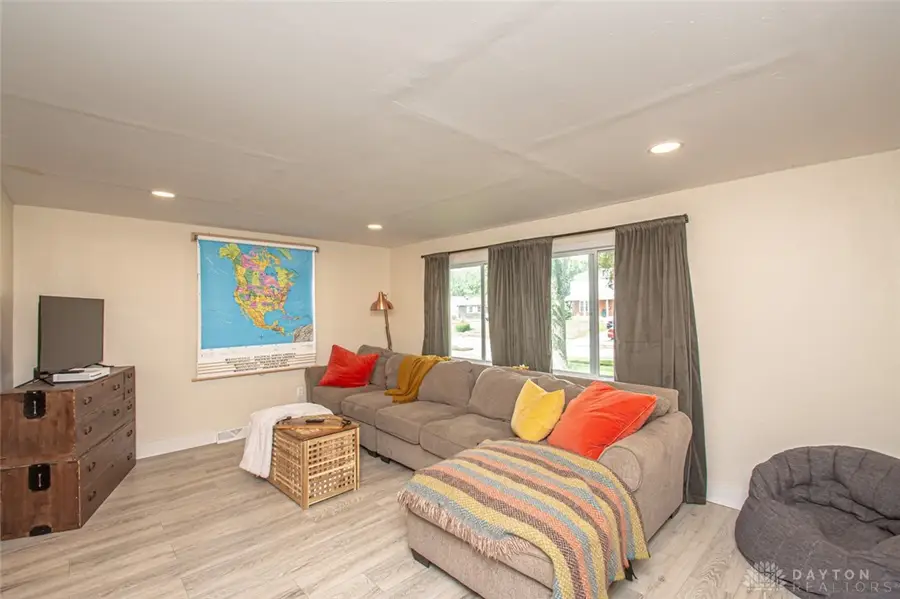
5570 Olive Tree Drive,Dayton, OH 45426
$285,000
- 5 Beds
- 3 Baths
- 2,207 sq. ft.
- Single family
- Pending
Listed by:andrew gaydosh(567)220-0068
Office:exp realty
MLS#:936966
Source:OH_DABR
Price summary
- Price:$285,000
- Price per sq. ft.:$129.13
- Monthly HOA dues:$16.67
About this home
Spacious 5-bedroom, 2.5-bath partial brick two-story on a quiet road with easy access to highways and shopping. A covered front porch leads into over 2,200 square feet of updated living space. The main level includes a Living Room, formal Dining Room, and a beautifully updated Kitchen with counter bar, new appliances, abundant cabinet space, and an extra-large pantry, all open to the Family Room. A convenient half bath is located off the entry. Upstairs, the Primary Bedroom features an upgraded en-suite bath, while four additional bedrooms share a renovated full bath. The partially finished basement offers flexible space for a playroom, gym, or storage. A fenced-in backyard with a patio provides great outdoor space, and the attached 2-car garage includes new openers. Recent updates within the past five years include roof, gutters, fascia, windows, doors, new furnace, water heater, upgraded bathrooms and kitchen, new flooring throughout, a functional electric fireplace, and a brand-new AC to be installed before closing.
Contact an agent
Home facts
- Year built:1969
- Listing Id #:936966
- Added:52 day(s) ago
- Updated:August 11, 2025 at 03:53 PM
Rooms and interior
- Bedrooms:5
- Total bathrooms:3
- Full bathrooms:2
- Half bathrooms:1
- Living area:2,207 sq. ft.
Structure and exterior
- Year built:1969
- Building area:2,207 sq. ft.
- Lot area:0.23 Acres
Finances and disclosures
- Price:$285,000
- Price per sq. ft.:$129.13
New listings near 5570 Olive Tree Drive
- New
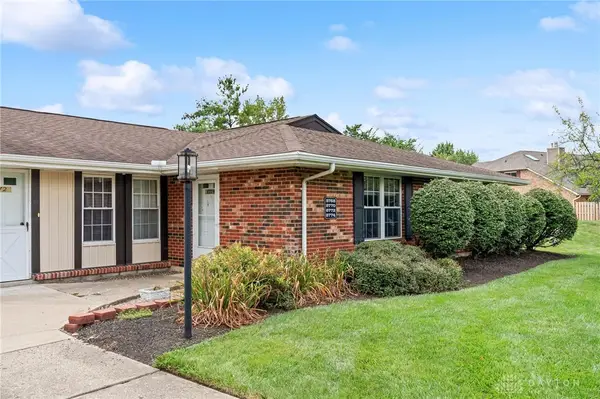 $204,000Active2 beds 2 baths1,326 sq. ft.
$204,000Active2 beds 2 baths1,326 sq. ft.8774 Washington Colony Drive, Dayton, OH 45458
MLS# 941249Listed by: NAVX REALTY, LLC - New
 $125,000Active3 beds 2 baths1,506 sq. ft.
$125,000Active3 beds 2 baths1,506 sq. ft.240 S Torrence Street, Dayton, OH 45403
MLS# 941386Listed by: INDEPENDENCE REALTY GROUP LLC - New
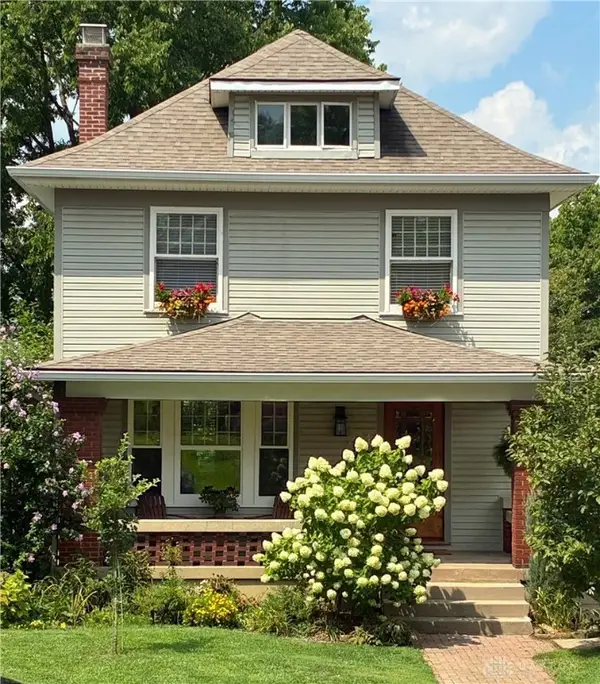 $167,900Active3 beds 1 baths1,424 sq. ft.
$167,900Active3 beds 1 baths1,424 sq. ft.241 Virginia Avenue, Dayton, OH 45410
MLS# 941311Listed by: TEAM RESULTS REALTY - New
 $347,777Active3 beds 3 baths1,734 sq. ft.
$347,777Active3 beds 3 baths1,734 sq. ft.4713 Rean Meadow Drive, Dayton, OH 45440
MLS# 941316Listed by: KEY REALTY - New
 $108,995Active2 beds 2 baths943 sq. ft.
$108,995Active2 beds 2 baths943 sq. ft.1747 Running Brook Trail #F, Dayton, OH 45449
MLS# 941335Listed by: KELLER WILLIAMS COMMUNITY PART - New
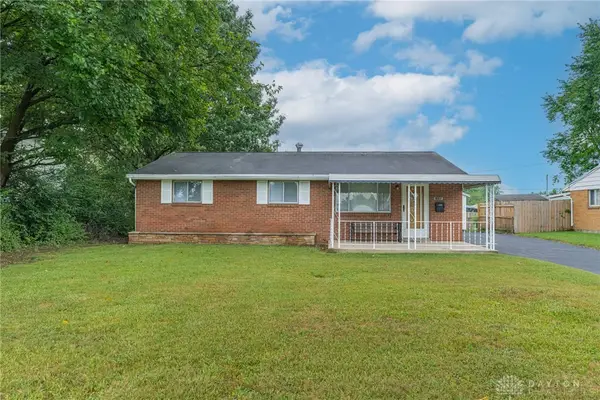 $163,000Active3 beds 1 baths1,252 sq. ft.
$163,000Active3 beds 1 baths1,252 sq. ft.2330 Arthur Avenue, Dayton, OH 45414
MLS# 941375Listed by: IRONGATE INC. - New
 $145,000Active4 beds 1 baths1,739 sq. ft.
$145,000Active4 beds 1 baths1,739 sq. ft.2308 Longview Avenue, Dayton, OH 45431
MLS# 941169Listed by: TAMI HOLMES REALTY - Open Sun, 10 to 12pmNew
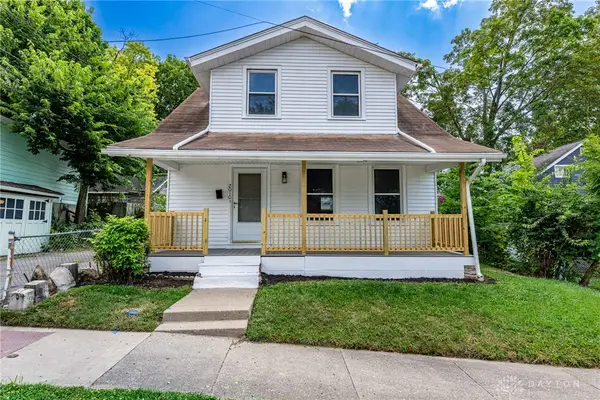 $163,900Active3 beds 1 baths972 sq. ft.
$163,900Active3 beds 1 baths972 sq. ft.2010 Argyle Avenue, Dayton, OH 45410
MLS# 941227Listed by: KELLER WILLIAMS COMMUNITY PART - New
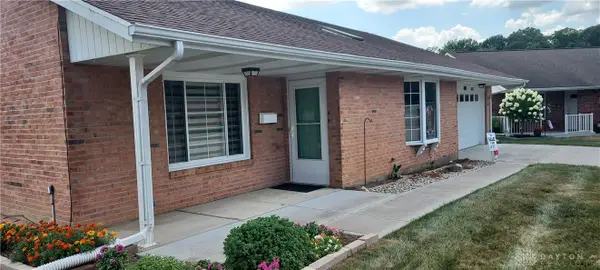 Listed by ERA$229,900Active2 beds 2 baths1,588 sq. ft.
Listed by ERA$229,900Active2 beds 2 baths1,588 sq. ft.5603 Buckeye Court, Dayton, OH 45424
MLS# 941308Listed by: ERA PETKUS WEISS - New
 $280,000Active6 beds 3 baths2,744 sq. ft.
$280,000Active6 beds 3 baths2,744 sq. ft.916 Troy Street, Dayton, OH 45404
MLS# 941325Listed by: LUMA REALTY

