5582 Camerford Drive, Dayton, OH 45424
Local realty services provided by:ERA Petkus Weiss
5582 Camerford Drive,Dayton, OH 45424
$250,000
- 5 Beds
- 4 Baths
- 2,429 sq. ft.
- Single family
- Active
Listed by: lance martin(937) 689-6134
Office: red 1 realty
MLS#:938922
Source:OH_DABR
Price summary
- Price:$250,000
- Price per sq. ft.:$102.92
About this home
Welcome Home!!! A huge house with a great layout, 5 bedrooms and 3 1/2 baths, this is the home for you. Modified Brookhaven model with large open backyard with elementary school behind. Living room, dining room, family room with fireplace, and lots more! Brookhaven Model Has an Impressive Master Bedroom Addition Added to The Second Floor with a Large Walk-in Closet, Large Private Bath & A Walk-out balcony. The Home Offers 3 Full Baths, Plus A 1/2 Bath on the main floor. Gas Heat Plus Central Air (Except Master Suite has Electric Baseboard Heat & Wall Unit AC). The Main Level Offers Carpeting in the living/family room and Ceramic Tile in Kitchen, Entry, Bath & Laundry room. The Nice Open Family Room Arrangement has a Cathedral Ceiling & Wood Burning Fireplace with Glass Doors. The Spacious Kitchen Offers Ample Cabinet Space. The Dishwasher, Range, Refrigerator, Garbage Disposal, and Water Softener All Stay with the home. Generous Closet Space Throughout. There is a concrete pad in the backyard for a shed or fire pit. Recap: Five Big Bedrooms, 3.5 Baths! Expanded Brookhaven with Impressive Master Bedroom Suite with Study Area! Nice Lot with huge backyard, trees, and backs up to elementary school.
Contact an agent
Home facts
- Year built:1969
- Listing ID #:938922
- Added:123 day(s) ago
- Updated:November 15, 2025 at 06:42 PM
Rooms and interior
- Bedrooms:5
- Total bathrooms:4
- Full bathrooms:3
- Half bathrooms:1
- Living area:2,429 sq. ft.
Heating and cooling
- Heating:Baseboard
Structure and exterior
- Year built:1969
- Building area:2,429 sq. ft.
- Lot area:0.19 Acres
Finances and disclosures
- Price:$250,000
- Price per sq. ft.:$102.92
New listings near 5582 Camerford Drive
- New
 $183,800Active3 beds 2 baths1,408 sq. ft.
$183,800Active3 beds 2 baths1,408 sq. ft.1154 Demphle Avenue, Dayton, OH 45410
MLS# 947862Listed by: HOWARD HANNA REAL ESTATE SERV - New
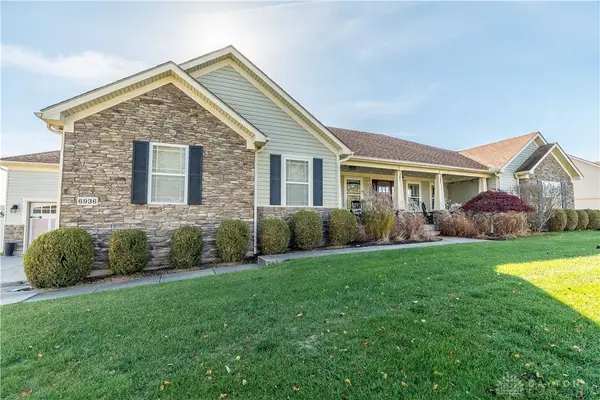 Listed by ERA$605,000Active4 beds 3 baths4,456 sq. ft.
Listed by ERA$605,000Active4 beds 3 baths4,456 sq. ft.6936 Breckenwood Drive, Dayton, OH 45424
MLS# 947881Listed by: ERA PETKUS WEISS - New
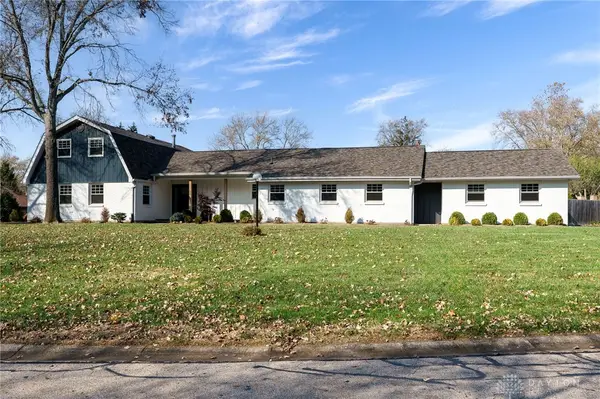 $448,969Active5 beds 5 baths3,428 sq. ft.
$448,969Active5 beds 5 baths3,428 sq. ft.5819 Wilcke Way, Dayton, OH 45459
MLS# 947871Listed by: GLASSHOUSE REALTY GROUP - Open Sun, 2am to 4pmNew
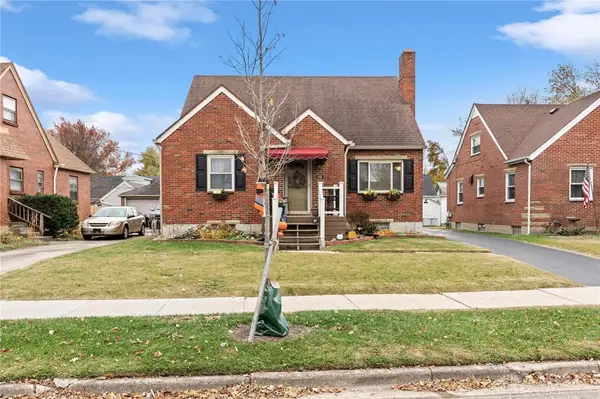 $259,900Active3 beds 2 baths1,462 sq. ft.
$259,900Active3 beds 2 baths1,462 sq. ft.916 Warrington Place, Dayton, OH 45419
MLS# 947703Listed by: COLDWELL BANKER HERITAGE - New
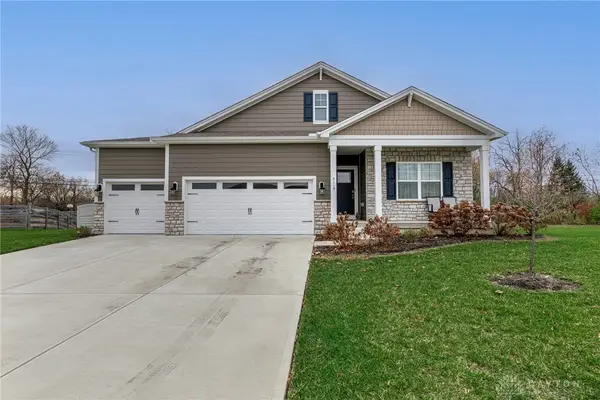 $365,000Active4 beds 2 baths1,526 sq. ft.
$365,000Active4 beds 2 baths1,526 sq. ft.4119 Silver Oak Way, Dayton, OH 45424
MLS# 947779Listed by: IRONGATE INC. - New
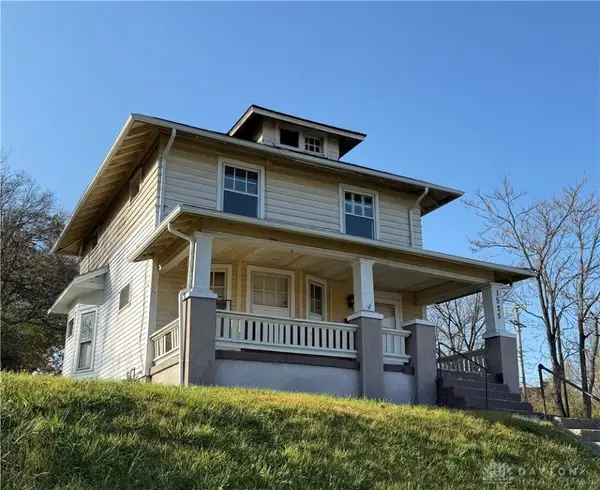 $55,000Active3 beds 2 baths1,500 sq. ft.
$55,000Active3 beds 2 baths1,500 sq. ft.1525 Viola Avenue, Dayton, OH 45405
MLS# 947870Listed by: STREETLIGHT REALTY LLC - New
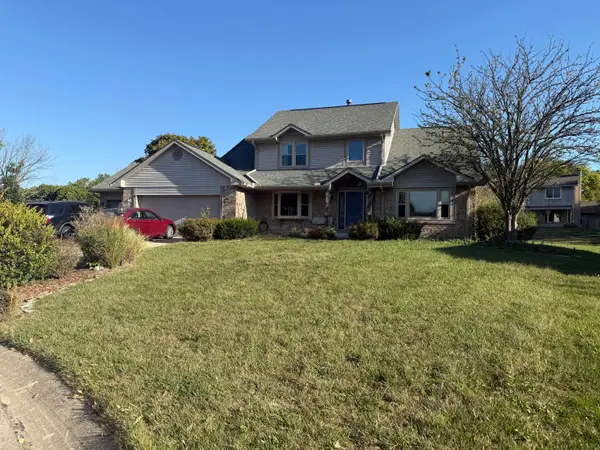 $440,000Active4 beds 4 baths2,574 sq. ft.
$440,000Active4 beds 4 baths2,574 sq. ft.7182 Pugliese Place, Dayton, OH 45415
MLS# 225043135Listed by: REALISTAR - New
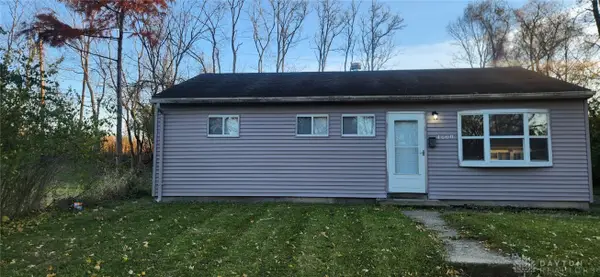 $109,000Active3 beds 1 baths864 sq. ft.
$109,000Active3 beds 1 baths864 sq. ft.4660 Gardendale Avenue, Dayton, OH 45417
MLS# 947784Listed by: HOWARD HANNA REAL ESTATE SERV - New
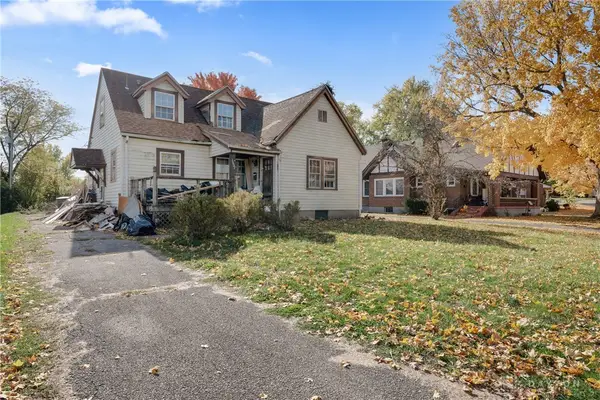 $120,000Active2 beds 2 baths1,277 sq. ft.
$120,000Active2 beds 2 baths1,277 sq. ft.3832 Ridge Avenue, Dayton, OH 45414
MLS# 947859Listed by: BELLA REALTY GROUP - New
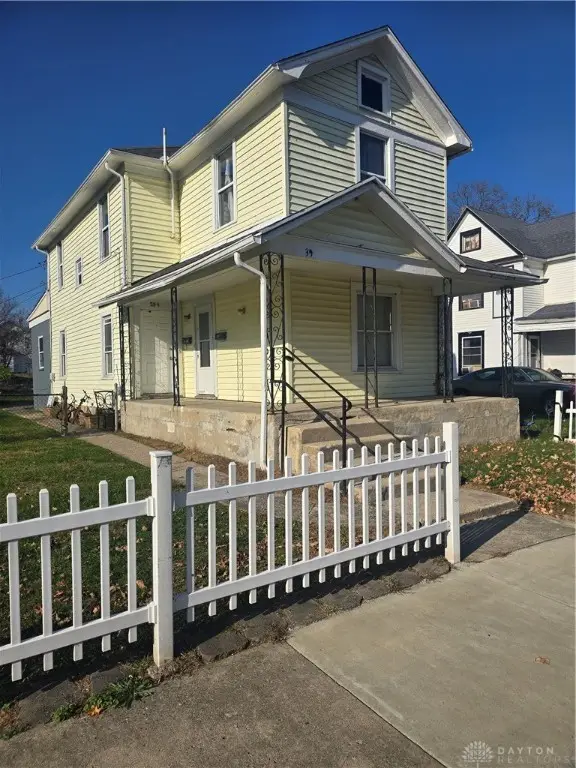 $100,000Active3 beds 2 baths1,734 sq. ft.
$100,000Active3 beds 2 baths1,734 sq. ft.39 Pioneer Street, Dayton, OH 45405
MLS# 947855Listed by: IRONGATE INC.
