5846 Folkestone Drive, Dayton, OH 45459
Local realty services provided by:ERA Martin & Associates



5846 Folkestone Drive,Dayton, OH 45459
$522,000
- 4 Beds
- 3 Baths
- 4,462 sq. ft.
- Single family
- Active
Listed by:kami j berkey
Office:realistar
MLS#:225029116
Source:OH_CBR
Price summary
- Price:$522,000
- Price per sq. ft.:$148.8
About this home
Welcome to this immaculate 2 story in the heart of Washington TWP, Centerville School system. This home has undergone a massive quality renovation when purchased in 2015 with over $240K in improvements. Main floor features gorgeous chef's kitchen, dining area with decorative fireplace, bright sun room with gas fireplace, living room with fireplace, office/den, primary bedroom with an ensuite that has a stunning walk in shower, bedroom and large hall bath.
Upstairs has a secondary HVAC system to keep the two generous bedrooms cool.
Finally, the finished walk out basement with family room with fireplace, 1/2 bath, and laundry room with large storage area. Walk right into the 2.5 car garage with plenty of built in storage. Come relax on the new Timbertech deck & railings that overlooks the private tree lined yard.
Time, care, and high quality products went into this home and is now available for you to make your new story.
Roof 2018, Main HVAC 2016, Water Heater 2023, Sump pump 2025
Contact an agent
Home facts
- Year built:1961
- Listing Id #:225029116
- Added:10 day(s) ago
- Updated:August 07, 2025 at 02:54 PM
Rooms and interior
- Bedrooms:4
- Total bathrooms:3
- Full bathrooms:2
- Half bathrooms:1
- Living area:4,462 sq. ft.
Heating and cooling
- Heating:Forced Air, Heating
Structure and exterior
- Year built:1961
- Building area:4,462 sq. ft.
- Lot area:0.36 Acres
Finances and disclosures
- Price:$522,000
- Price per sq. ft.:$148.8
- Tax amount:$8,596
New listings near 5846 Folkestone Drive
- New
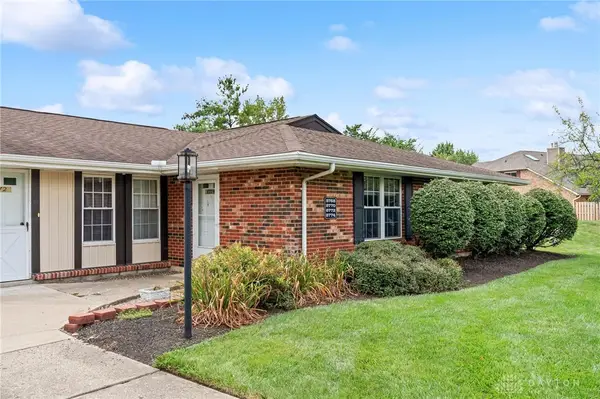 $204,000Active2 beds 2 baths1,326 sq. ft.
$204,000Active2 beds 2 baths1,326 sq. ft.8774 Washington Colony Drive, Dayton, OH 45458
MLS# 941249Listed by: NAVX REALTY, LLC - New
 $125,000Active3 beds 2 baths1,506 sq. ft.
$125,000Active3 beds 2 baths1,506 sq. ft.240 S Torrence Street, Dayton, OH 45403
MLS# 941386Listed by: INDEPENDENCE REALTY GROUP LLC - New
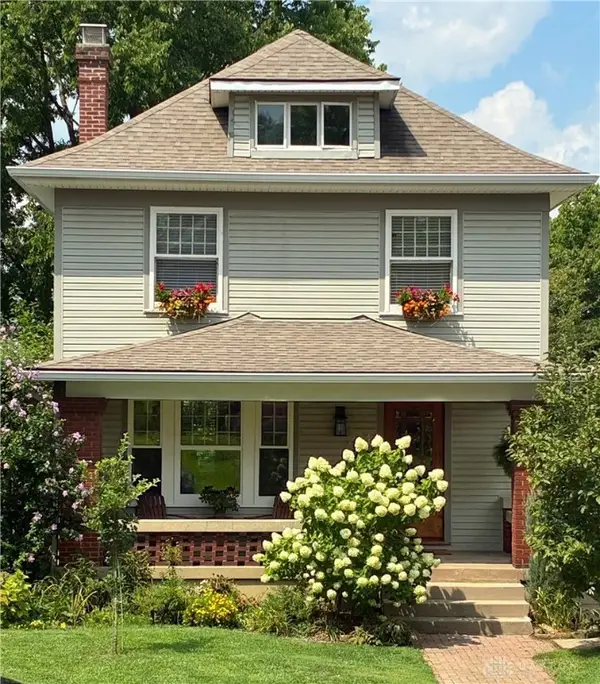 $167,900Active3 beds 1 baths1,424 sq. ft.
$167,900Active3 beds 1 baths1,424 sq. ft.241 Virginia Avenue, Dayton, OH 45410
MLS# 941311Listed by: TEAM RESULTS REALTY - New
 $347,777Active3 beds 3 baths1,734 sq. ft.
$347,777Active3 beds 3 baths1,734 sq. ft.4713 Rean Meadow Drive, Dayton, OH 45440
MLS# 941316Listed by: KEY REALTY - New
 $108,995Active2 beds 2 baths943 sq. ft.
$108,995Active2 beds 2 baths943 sq. ft.1747 Running Brook Trail #F, Dayton, OH 45449
MLS# 941335Listed by: KELLER WILLIAMS COMMUNITY PART - New
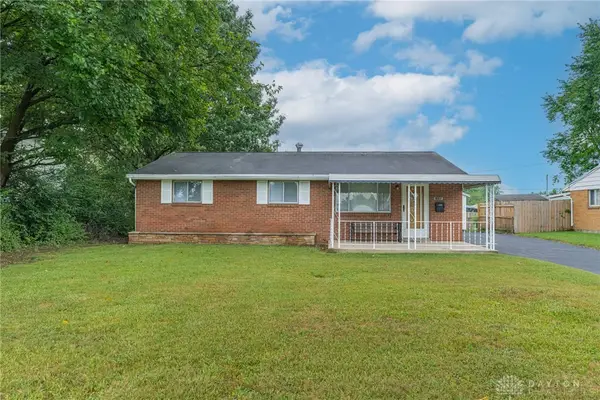 $163,000Active3 beds 1 baths1,252 sq. ft.
$163,000Active3 beds 1 baths1,252 sq. ft.2330 Arthur Avenue, Dayton, OH 45414
MLS# 941375Listed by: IRONGATE INC. - New
 $145,000Active4 beds 1 baths1,739 sq. ft.
$145,000Active4 beds 1 baths1,739 sq. ft.2308 Longview Avenue, Dayton, OH 45431
MLS# 941169Listed by: TAMI HOLMES REALTY - Open Sun, 10 to 12pmNew
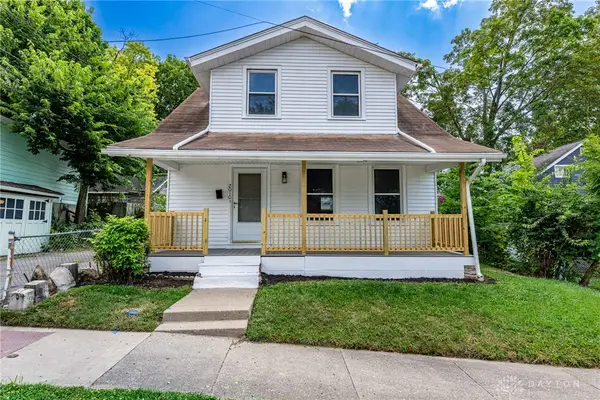 $163,900Active3 beds 1 baths972 sq. ft.
$163,900Active3 beds 1 baths972 sq. ft.2010 Argyle Avenue, Dayton, OH 45410
MLS# 941227Listed by: KELLER WILLIAMS COMMUNITY PART - New
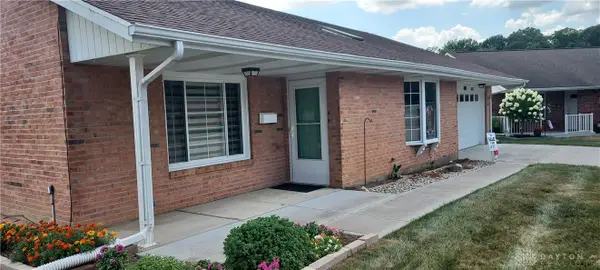 Listed by ERA$229,900Active2 beds 2 baths1,588 sq. ft.
Listed by ERA$229,900Active2 beds 2 baths1,588 sq. ft.5603 Buckeye Court, Dayton, OH 45424
MLS# 941308Listed by: ERA PETKUS WEISS - New
 $280,000Active6 beds 4 baths2,744 sq. ft.
$280,000Active6 beds 4 baths2,744 sq. ft.916 Troy Street, Dayton, OH 45404
MLS# 941325Listed by: LUMA REALTY

