6659 Stillmead Drive, Dayton, OH 45414
Local realty services provided by:ERA Petkus Weiss
Listed by: dana raney(937) 530-4904
Office: keller williams community part
MLS#:943684
Source:OH_DABR
Price summary
- Price:$489,900
- Price per sq. ft.:$128.21
- Monthly HOA dues:$29.17
About this home
Step into this magnificent, well-maintained two-story traditional brick home in the highly sought-after Stillwater Woods community. This home has plenty to offer with 4-bedrooms and study/office on the main floor and a spectacular guest suite in fully finished basement which includes a full bathroom for a total of 4.5 bathrooms in this residence. A true showstopper, offering classic elegance, modern updates, and tons of curb appeal.
The heart of the home is the completely remodeled kitchen, a chef's dream with custom Mauk cabinetry, gleaming granite countertops, and deep drawers for incredible storage. The spacious layout along with the large kitchen island is perfect for both everyday family life and entertaining. Stroll upstairs for another level of outstanding features, starting with the primary on-suite with a large jetted tub, standup shower and double vanity. Also, included within the primary is a spacious walk in closet large enough to store all of his and hers wardrobe.
Enjoy ultimate privacy in the backyard with no rear neighbors, surrounded by mature trees that create a serene and secluded oasis. The full basement has been thoughtfully finished as a private guest suite, providing a comfortable and dedicated space for all your company.
Located within the highly-regarded Vandalia-Butler School District, this home combines an exceptional living experience with a prime location close to fine dining, all major highways, shopping and the airport. Don't miss your chance to own this remarkable property—schedule your private tour today!
Contact an agent
Home facts
- Year built:1992
- Listing ID #:943684
- Added:60 day(s) ago
- Updated:November 15, 2025 at 06:42 PM
Rooms and interior
- Bedrooms:4
- Total bathrooms:5
- Full bathrooms:4
- Half bathrooms:1
- Living area:3,821 sq. ft.
Structure and exterior
- Year built:1992
- Building area:3,821 sq. ft.
- Lot area:0.49 Acres
Finances and disclosures
- Price:$489,900
- Price per sq. ft.:$128.21
New listings near 6659 Stillmead Drive
- New
 $183,800Active3 beds 2 baths1,408 sq. ft.
$183,800Active3 beds 2 baths1,408 sq. ft.1154 Demphle Avenue, Dayton, OH 45410
MLS# 947862Listed by: HOWARD HANNA REAL ESTATE SERV - New
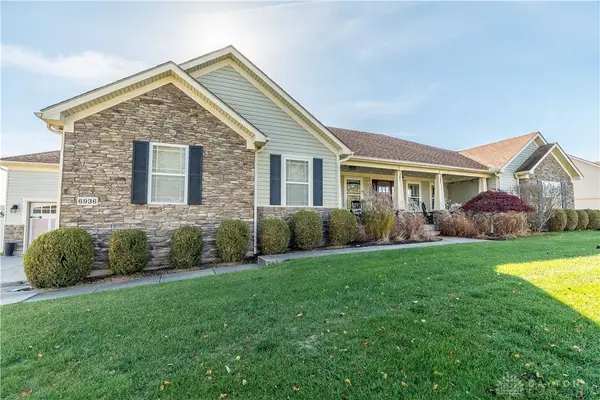 Listed by ERA$605,000Active4 beds 3 baths4,456 sq. ft.
Listed by ERA$605,000Active4 beds 3 baths4,456 sq. ft.6936 Breckenwood Drive, Dayton, OH 45424
MLS# 947881Listed by: ERA PETKUS WEISS - New
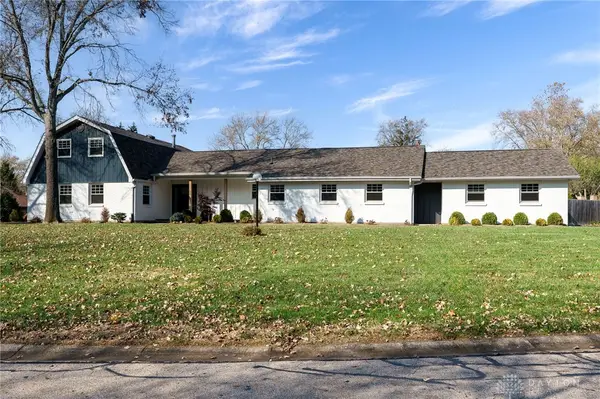 $448,969Active5 beds 5 baths3,428 sq. ft.
$448,969Active5 beds 5 baths3,428 sq. ft.5819 Wilcke Way, Dayton, OH 45459
MLS# 947871Listed by: GLASSHOUSE REALTY GROUP - Open Sun, 2am to 4pmNew
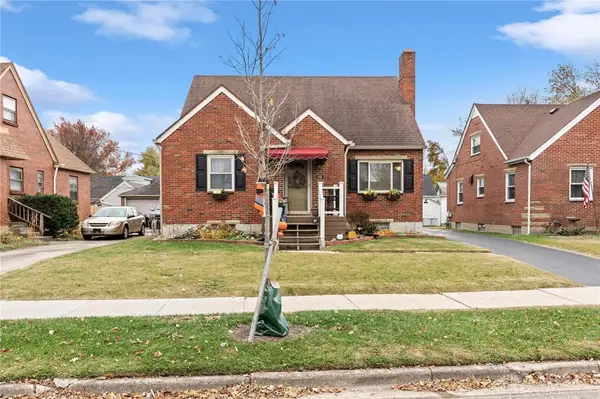 $259,900Active3 beds 2 baths1,462 sq. ft.
$259,900Active3 beds 2 baths1,462 sq. ft.916 Warrington Place, Dayton, OH 45419
MLS# 947703Listed by: COLDWELL BANKER HERITAGE - New
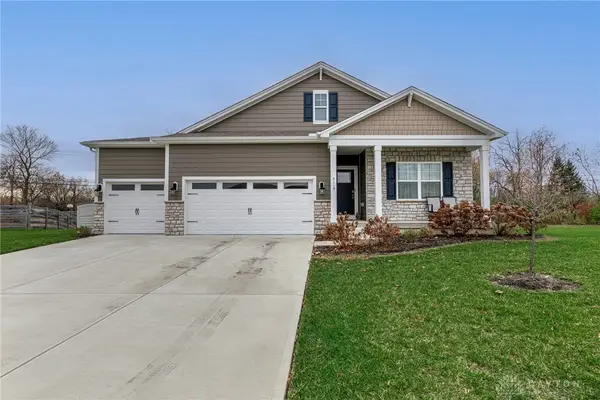 $365,000Active4 beds 2 baths1,526 sq. ft.
$365,000Active4 beds 2 baths1,526 sq. ft.4119 Silver Oak Way, Dayton, OH 45424
MLS# 947779Listed by: IRONGATE INC. - New
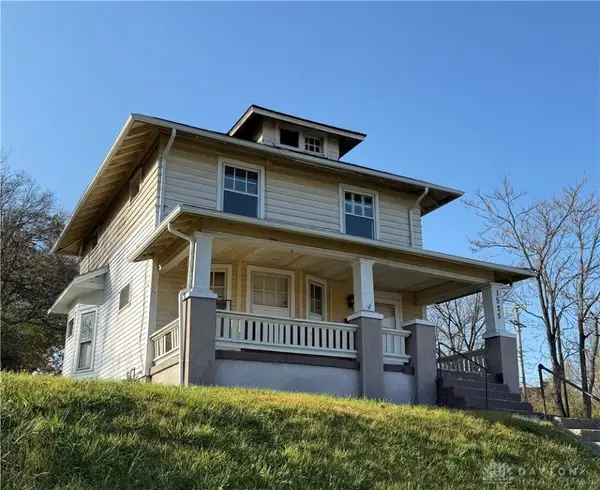 $55,000Active3 beds 2 baths1,500 sq. ft.
$55,000Active3 beds 2 baths1,500 sq. ft.1525 Viola Avenue, Dayton, OH 45405
MLS# 947870Listed by: STREETLIGHT REALTY LLC - New
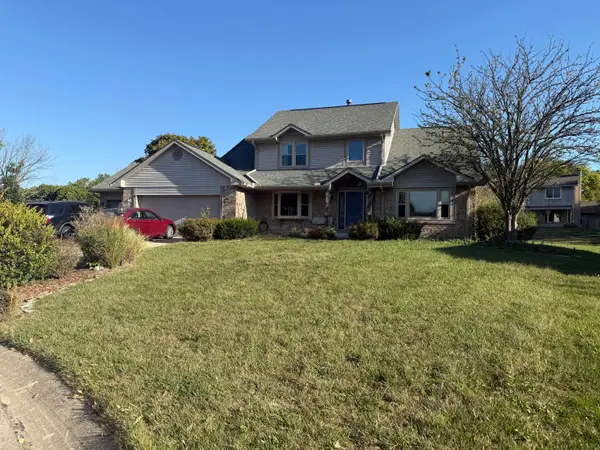 $440,000Active4 beds 4 baths2,574 sq. ft.
$440,000Active4 beds 4 baths2,574 sq. ft.7182 Pugliese Place, Dayton, OH 45415
MLS# 225043135Listed by: REALISTAR - New
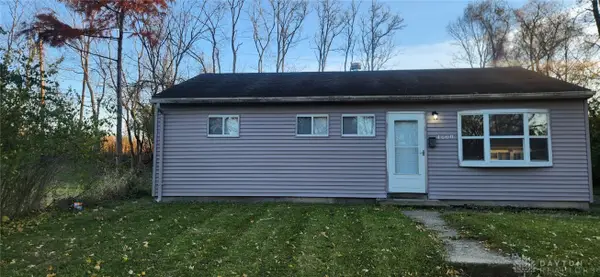 $109,000Active3 beds 1 baths864 sq. ft.
$109,000Active3 beds 1 baths864 sq. ft.4660 Gardendale Avenue, Dayton, OH 45417
MLS# 947784Listed by: HOWARD HANNA REAL ESTATE SERV - New
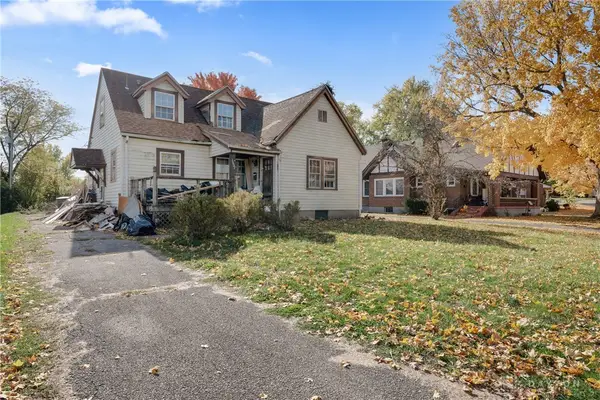 $120,000Active2 beds 2 baths1,277 sq. ft.
$120,000Active2 beds 2 baths1,277 sq. ft.3832 Ridge Avenue, Dayton, OH 45414
MLS# 947859Listed by: BELLA REALTY GROUP - New
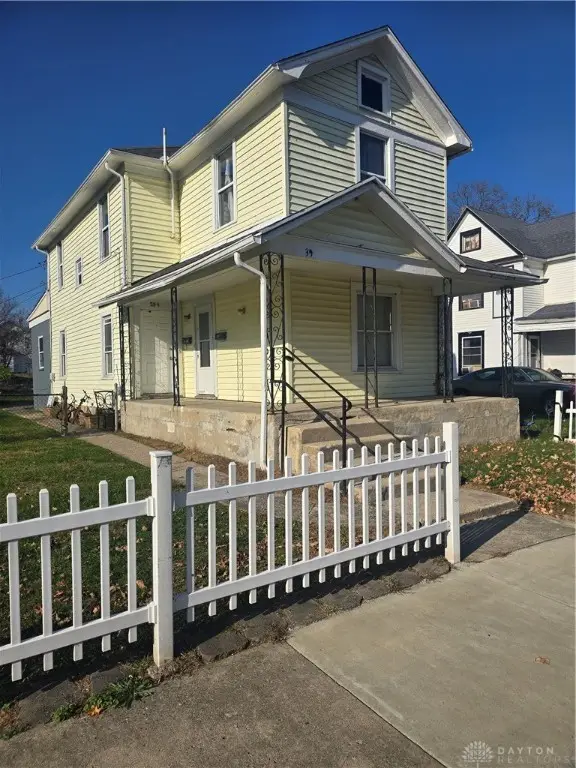 $100,000Active3 beds 2 baths1,734 sq. ft.
$100,000Active3 beds 2 baths1,734 sq. ft.39 Pioneer Street, Dayton, OH 45405
MLS# 947855Listed by: IRONGATE INC.
