6839 Cedar Cove Drive #93, Dayton, OH 45459
Local realty services provided by:ERA Petkus Weiss
6839 Cedar Cove Drive #93,Dayton, OH 45459
$250,000
- 2 Beds
- 3 Baths
- 1,553 sq. ft.
- Condominium
- Active
Listed by: laverne rutledge(513) 891-8500
Office: coldwell banker realty
MLS#:946127
Source:OH_DABR
Price summary
- Price:$250,000
- Price per sq. ft.:$160.98
- Monthly HOA dues:$460
About this home
Welcome to the Cedar Cove Condominium Community! This condo has an open floor plan of approximately 1553 SF. From the front door step into an open floor concept that is perfect for gatherings, plenty of natural light, soaring ceilings. The living room has a fireplace and is open to the dining room and kitchen with ample cabinet and countertop space. Seating for two at the kitchen counter. The dining room has a sliding glass door that leads to a deck and view of a quiet stream. The laundry room completes the main level. The 2-car garage offers storage space and garage door opener with outside codes for manual entry. Upstairs you will find the owner's suite with a private full bathroom, and the 2nd bedroom, which is adjacent to an open spacious loft/office area that has a view of the main floor and 2nd full bathroom.
HOA fees include:
Swimming pool, Association Dues, Hazard Insurance, Landscaping, Pool, snow and trash removal, all water and sewer used by the owner. The enjoyment of an in-ground pool. This subdivision is managed by Towne Properties.
Contact an agent
Home facts
- Year built:1990
- Listing ID #:946127
- Added:52 day(s) ago
- Updated:December 19, 2025 at 04:14 PM
Rooms and interior
- Bedrooms:2
- Total bathrooms:3
- Full bathrooms:2
- Half bathrooms:1
- Living area:1,553 sq. ft.
Heating and cooling
- Heating:Electric
Structure and exterior
- Year built:1990
- Building area:1,553 sq. ft.
- Lot area:0.03 Acres
Finances and disclosures
- Price:$250,000
- Price per sq. ft.:$160.98
New listings near 6839 Cedar Cove Drive #93
- New
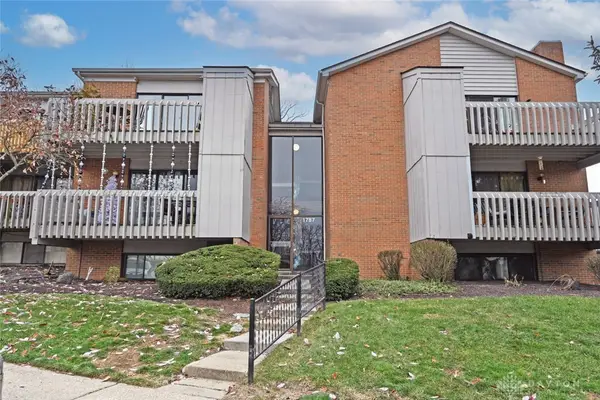 $115,000Active2 beds 2 baths1,089 sq. ft.
$115,000Active2 beds 2 baths1,089 sq. ft.1787 Cherokee Drive #B, Dayton, OH 45449
MLS# 949687Listed by: COMEY & SHEPHERD REALTORS - New
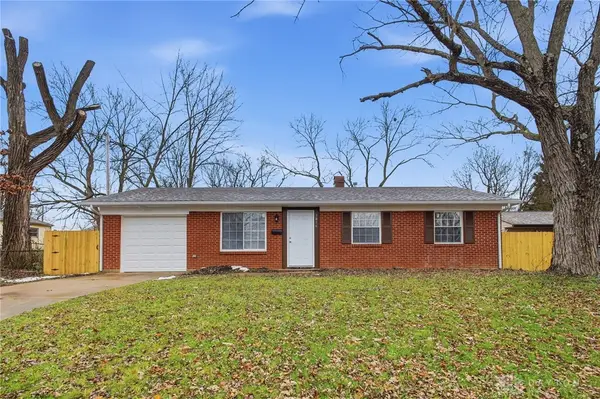 $159,000Active3 beds 1 baths925 sq. ft.
$159,000Active3 beds 1 baths925 sq. ft.3816 Lori Sue Avenue, Dayton, OH 45406
MLS# 949672Listed by: HOWARD HANNA REAL ESTATE SERV - New
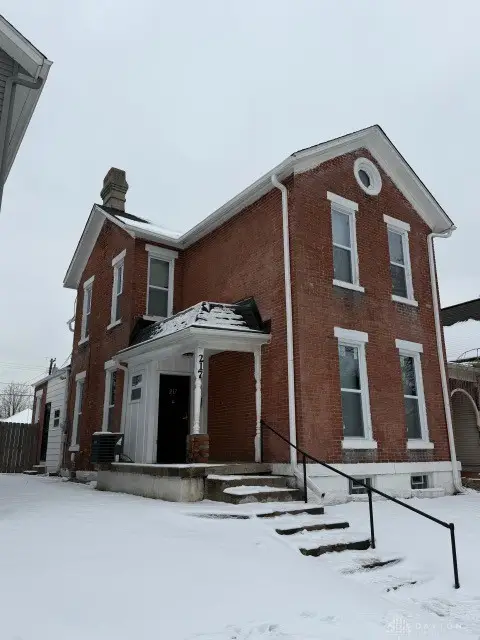 $365,000Active5 beds 3 baths1,955 sq. ft.
$365,000Active5 beds 3 baths1,955 sq. ft.217 James Street, Dayton, OH 45410
MLS# 949674Listed by: AGORA'S MAXXED OUT REALTY - New
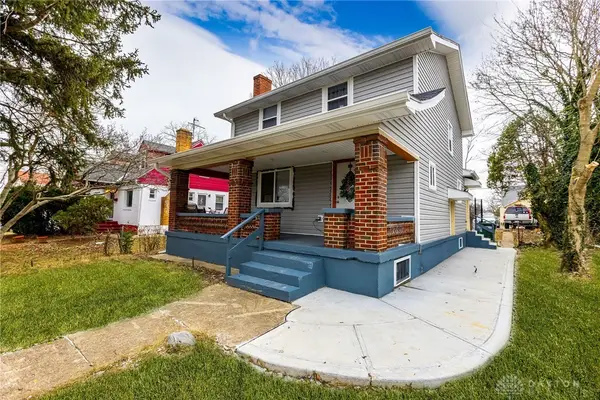 $145,000Active3 beds 1 baths1,334 sq. ft.
$145,000Active3 beds 1 baths1,334 sq. ft.4302 Sylvan Drive, Dayton, OH 45417
MLS# 949679Listed by: COLDWELL BANKER REALTY - New
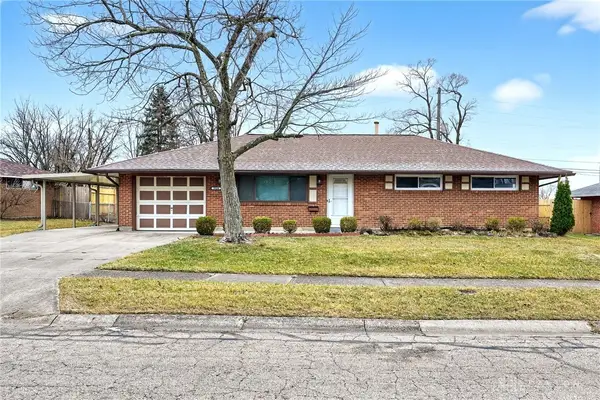 $155,500Active3 beds 2 baths1,080 sq. ft.
$155,500Active3 beds 2 baths1,080 sq. ft.5318 Sabra Avenue, Dayton, OH 45424
MLS# 949667Listed by: HOWARD HANNA REAL ESTATE SERV - New
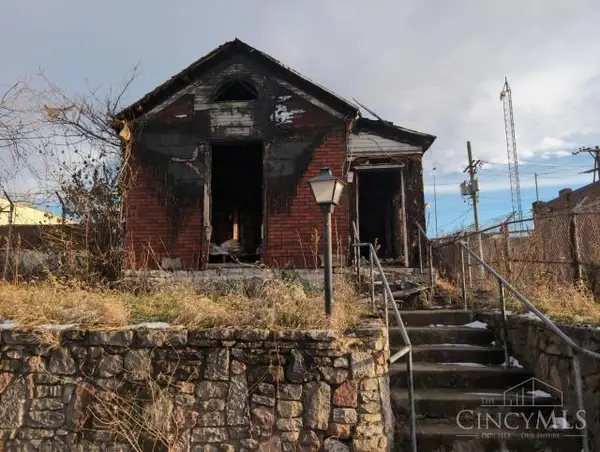 $1Active2 beds 1 baths896 sq. ft.
$1Active2 beds 1 baths896 sq. ft.450 Todd Street, Dayton, OH 45403
MLS# 1864594Listed by: PRODIGY PROPERTIES - New
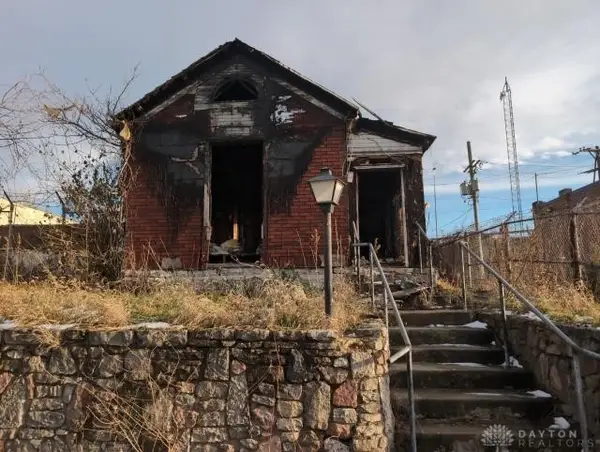 $10,000Active2 beds 1 baths896 sq. ft.
$10,000Active2 beds 1 baths896 sq. ft.450 Todd Street, Dayton, OH 45403
MLS# 949662Listed by: PRODIGY PROPERTIES - New
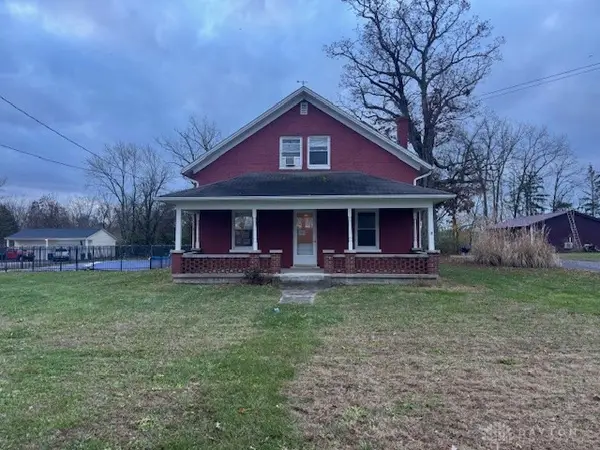 $210,000Active3 beds 2 baths1,970 sq. ft.
$210,000Active3 beds 2 baths1,970 sq. ft.7990 Chambersburg Road, Dayton, OH 45424
MLS# 949642Listed by: IRONGATE INC. - New
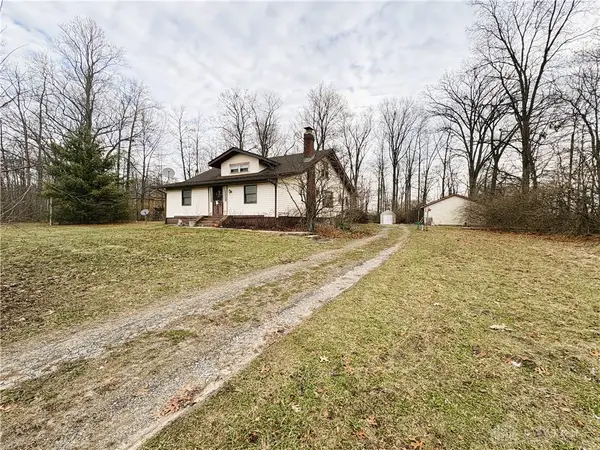 $169,900Active5 beds 2 baths2,465 sq. ft.
$169,900Active5 beds 2 baths2,465 sq. ft.626 N Lutheran Church Road, Dayton, OH 45417
MLS# 949635Listed by: RE/MAX ALLIANCE REALTY - New
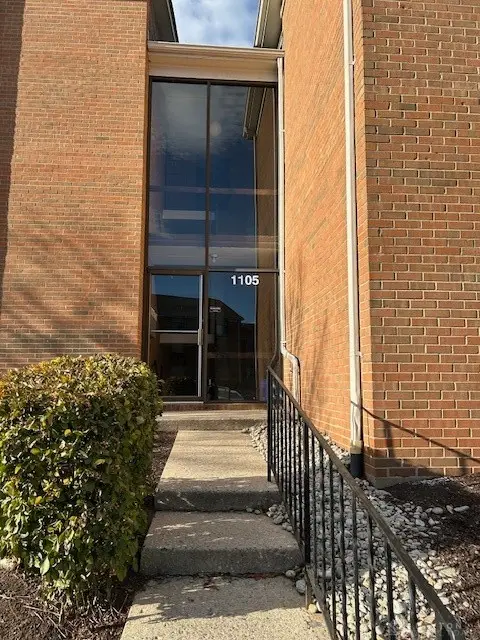 $68,000Active1 beds 1 baths589 sq. ft.
$68,000Active1 beds 1 baths589 sq. ft.1105 Arrowhead Crossing #A, Dayton, OH 45449
MLS# 949651Listed by: STREETLIGHT REALTY LLC
