6946 Hubbard Drive, Dayton, OH 45424
Local realty services provided by:ERA Petkus Weiss
6946 Hubbard Drive,Dayton, OH 45424
$254,000
- 4 Beds
- 3 Baths
- 2,052 sq. ft.
- Single family
- Active
Listed by: carly kauppila(614) 585-9020
Office: red 1 realty
MLS#:945539
Source:OH_DABR
Price summary
- Price:$254,000
- Price per sq. ft.:$123.78
About this home
Welcome home to this beautiful 4-bedroom, 2.5-bath residence that perfectly blends modern finishes with inviting living spaces. Step inside to find a bright and open floorplan that makes everyday living and entertaining effortless. The heart of the home is the chef's kitchen, complete with sleek granite countertops, stainless steel appliances, and timeless white shaker cabinets that provide plenty of storage and style.
Adjacent to the kitchen is a formal dining room that’s ideal for hosting dinners, holidays, or gatherings with friends and family. The spacious living area offers a comfortable place to relax, while large windows bring in abundant natural light, creating a warm and welcoming atmosphere throughout.
Upstairs, you’ll find four generously sized bedrooms and two full bathrooms, each featuring beautiful vanities and thoughtfully designed layouts. The bathrooms feel fresh and modern, offering both function and style.
Step outside to enjoy your fully fenced backyard — the perfect spot for entertaining, gardening, or simply unwinding after a long day. The home also includes a convenient 1-car garage, adding extra storage and ease of access. With its ideal combination of charm, functionality, and updates, this home is ready for its next chapter.
Contact an agent
Home facts
- Year built:1964
- Listing ID #:945539
- Added:69 day(s) ago
- Updated:December 19, 2025 at 04:14 PM
Rooms and interior
- Bedrooms:4
- Total bathrooms:3
- Full bathrooms:2
- Half bathrooms:1
- Living area:2,052 sq. ft.
Structure and exterior
- Year built:1964
- Building area:2,052 sq. ft.
- Lot area:0.19 Acres
Finances and disclosures
- Price:$254,000
- Price per sq. ft.:$123.78
New listings near 6946 Hubbard Drive
- New
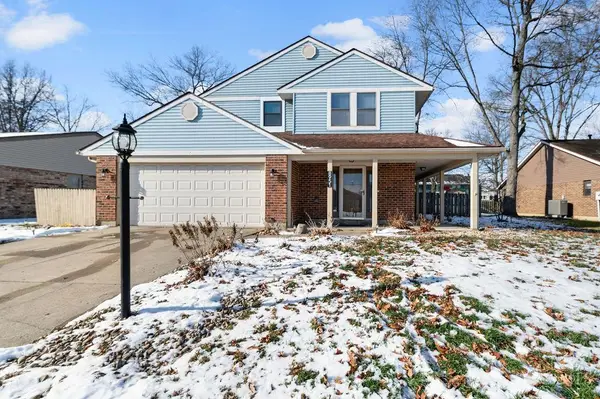 $275,000Active3 beds 3 baths1,847 sq. ft.
$275,000Active3 beds 3 baths1,847 sq. ft.8951 Willowgate Lane, Dayton, OH 45424
MLS# 1864295Listed by: COMEY & SHEPHERD - Open Sat, 1 to 3pmNew
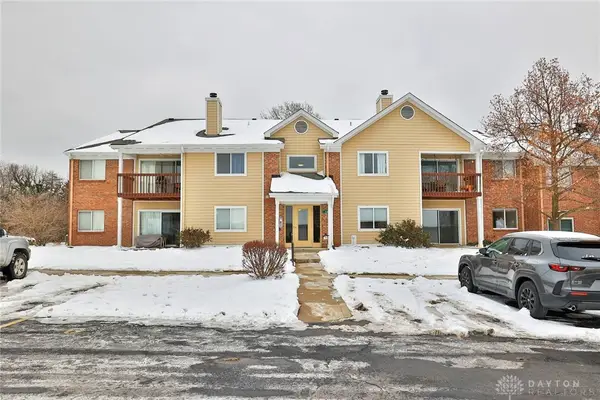 $150,000Active2 beds 2 baths987 sq. ft.
$150,000Active2 beds 2 baths987 sq. ft.12 Mallard Glen Drive #3, Dayton, OH 45458
MLS# 946419Listed by: SIBCY CLINE INC. - Open Sat, 12 to 2pmNew
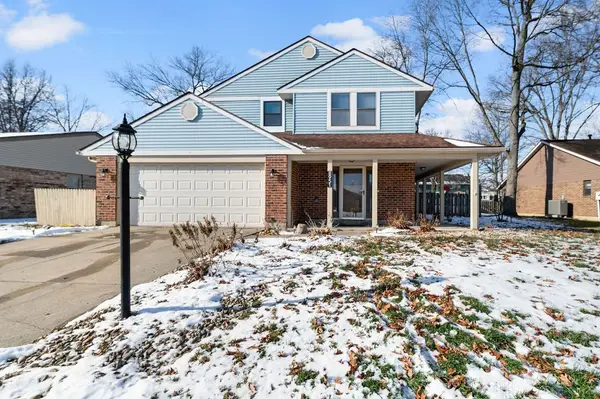 $275,000Active3 beds 3 baths1,847 sq. ft.
$275,000Active3 beds 3 baths1,847 sq. ft.8951 Willowgate Lane, Dayton, OH 45424
MLS# 949465Listed by: COMEY & SHEPHERD REALTORS - New
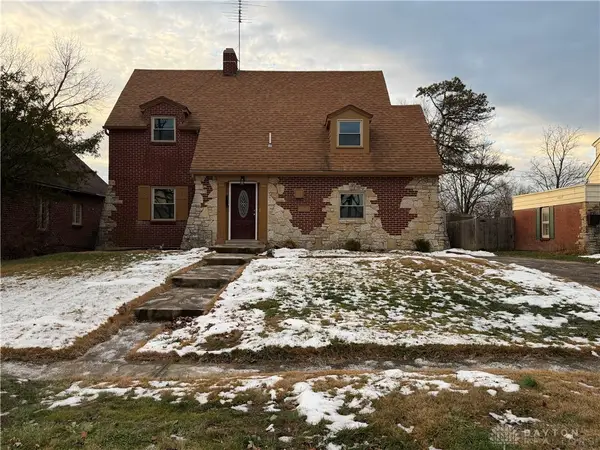 $159,500Active4 beds 2 baths1,836 sq. ft.
$159,500Active4 beds 2 baths1,836 sq. ft.1104 Sunnyview Avenue, Dayton, OH 45406
MLS# 949545Listed by: PLUM TREE REALTY - New
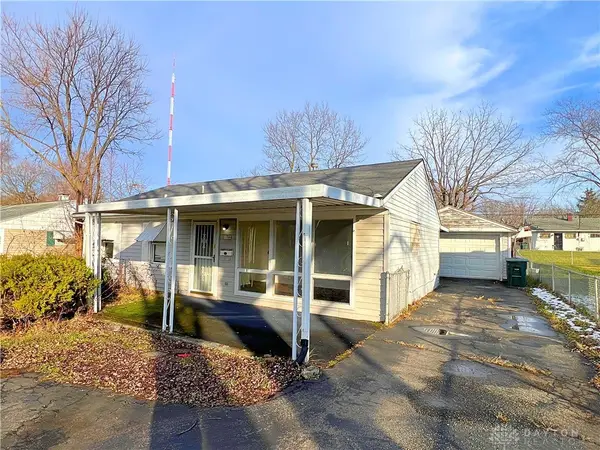 $115,000Active2 beds 1 baths912 sq. ft.
$115,000Active2 beds 1 baths912 sq. ft.1708 S Gettysburg Avenue, Dayton, OH 45417
MLS# 949519Listed by: HOWARD HANNA REAL ESTATE SERV - New
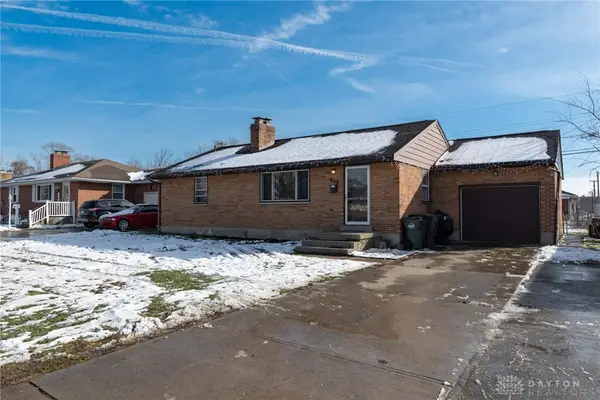 $180,000Active3 beds 2 baths1,133 sq. ft.
$180,000Active3 beds 2 baths1,133 sq. ft.434 E Cottage Avenue, Dayton, OH 45449
MLS# 949505Listed by: IRONGATE INC. 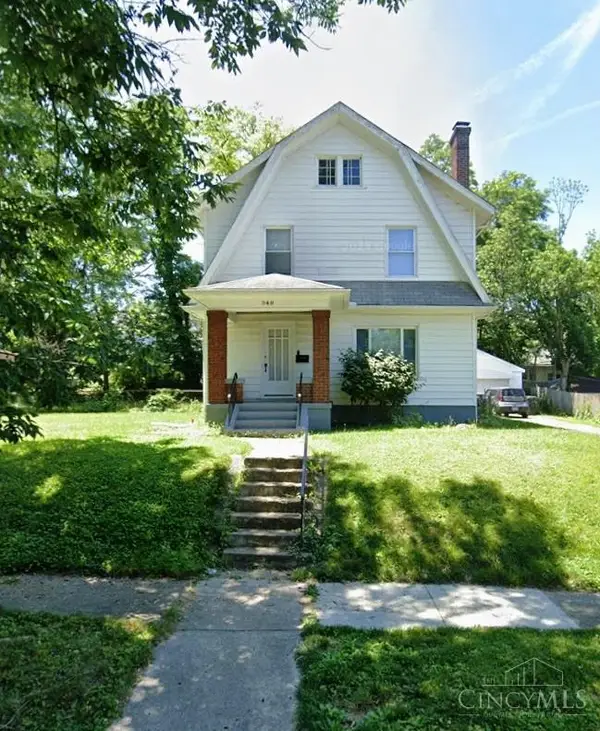 $117,400Pending3 beds 3 baths1,623 sq. ft.
$117,400Pending3 beds 3 baths1,623 sq. ft.349 Cherry Drive, Dayton, OH 45405
MLS# 1864387Listed by: RENWICK REALTY LLC- New
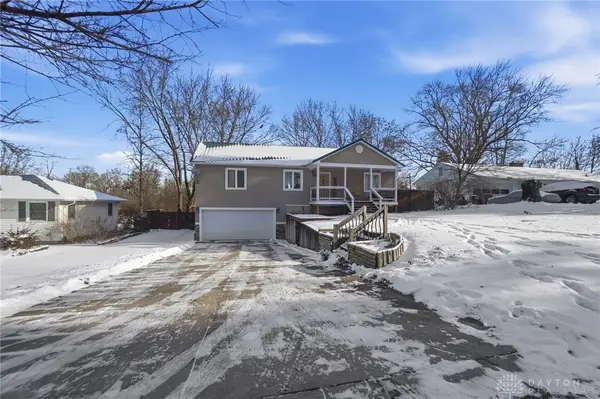 $259,900Active3 beds 2 baths1,400 sq. ft.
$259,900Active3 beds 2 baths1,400 sq. ft.228 Prospect Avenue, Dayton, OH 45415
MLS# 949460Listed by: KELLER WILLIAMS HOME TOWN RLTY - New
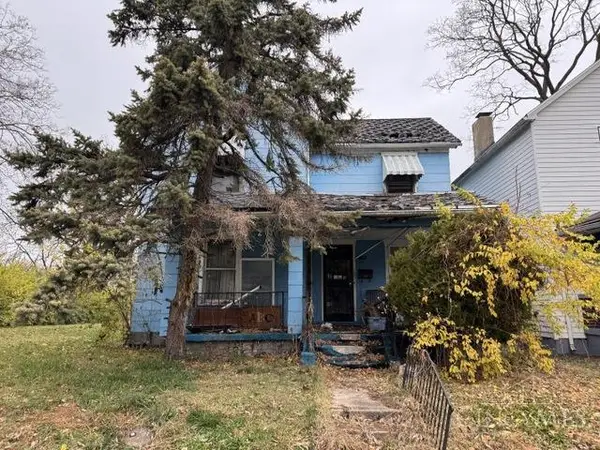 $1Active3 beds 1 baths1,512 sq. ft.
$1Active3 beds 1 baths1,512 sq. ft.723 Clegg Street, Dayton, OH 45417
MLS# 1864370Listed by: PRODIGY PROPERTIES - New
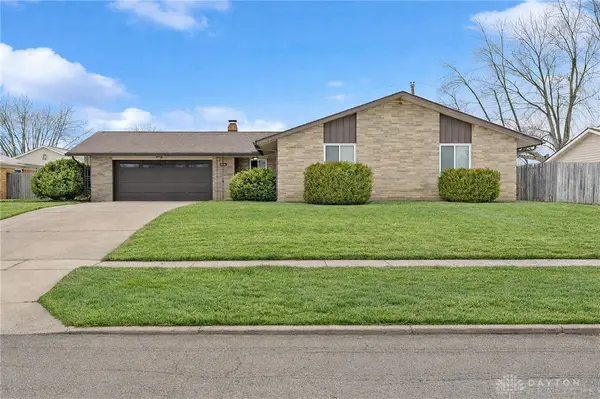 $199,900Active3 beds 2 baths1,483 sq. ft.
$199,900Active3 beds 2 baths1,483 sq. ft.4838 Pacific Court, Dayton, OH 45424
MLS# 949480Listed by: RE/MAX VICTORY + AFFILIATES
