7005 Geary Place, Dayton, OH 45424
Local realty services provided by:ERA Petkus Weiss
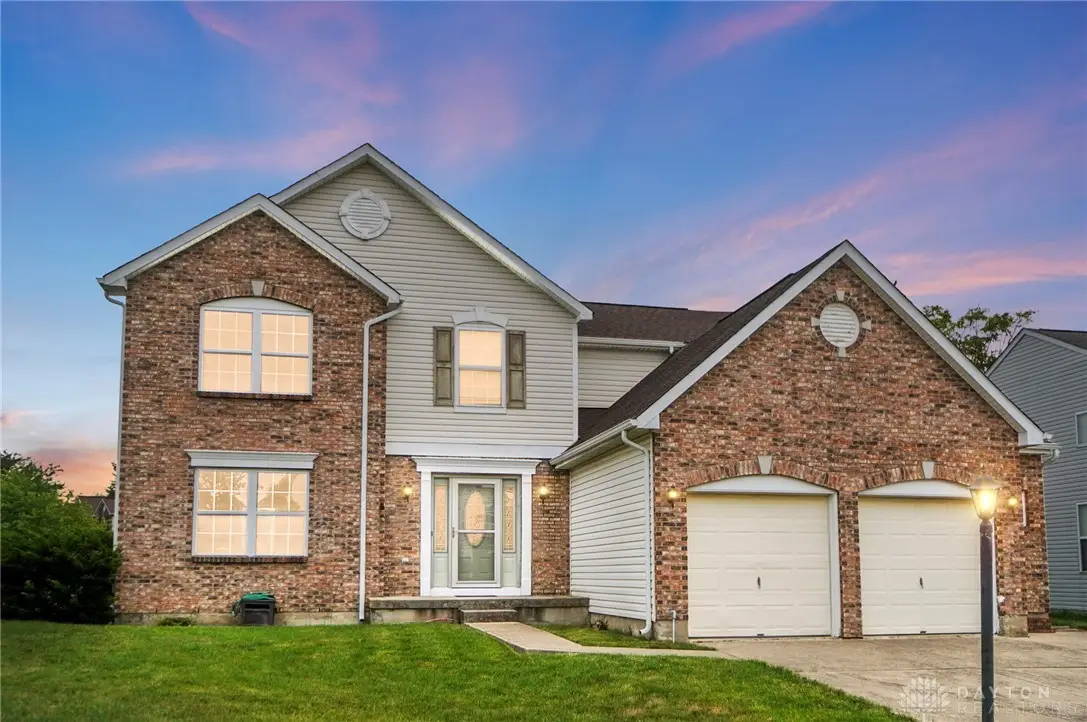
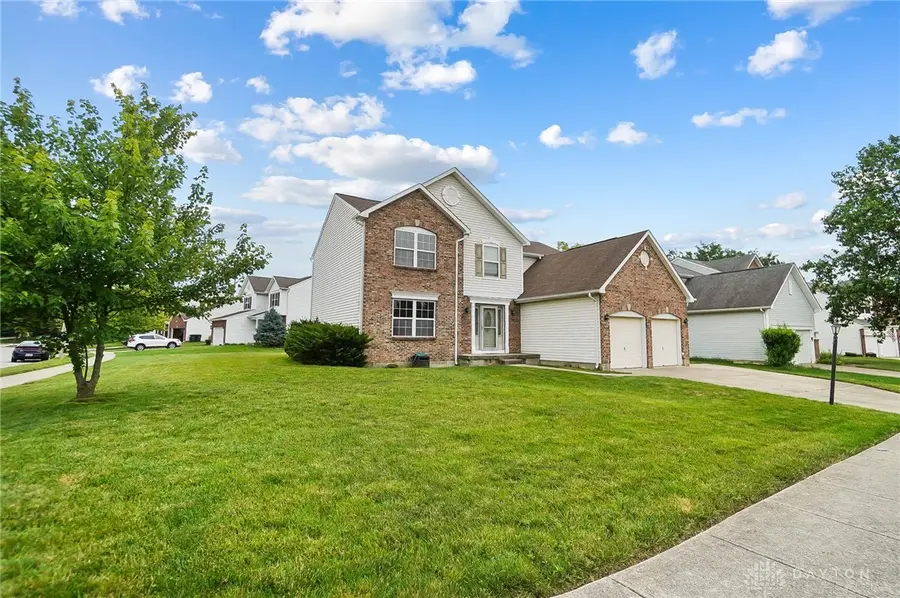

Listed by:erin kristbaum(937) 203-8180
Office:century 21 the gene group
MLS#:939078
Source:OH_DABR
Price summary
- Price:$370,000
- Price per sq. ft.:$152.77
- Monthly HOA dues:$26
About this home
4BD 2.5BA home with approx. 2,422 sqft of living space, 2-car attached garage on a corner lot. You are welcomed into the foyer and plenty of natural light throughout. Continue through the living room, dining room, and into the kitchen. The kitchen has ample countertop/cabinet space, window over the sink, and open to the breakfast room and family room with a fireplace. A flex room, perfect for an office or playroom, ½ bathroom, as well as a laundry room with a sink and shelving complete the main level. Upstairs, the owner suite has a walk-in closet and a private bathroom with dual sinks, a soaking tub, and separate shower. 3 additional bedrooms and a full bathroom complete the 2nd level. Step down to the full finished lower level with plenty of storage and flex space perfect for a media room, playroom, and/or additional family room. Step outside to enjoy cookouts and entertaining on the deck and plenty of room for play. Conveniently located near Wright Patterson Air Force Base, recreation, and parks. Updates: all new paint and flooring. *Virtually staged for possibilities.*
Contact an agent
Home facts
- Year built:1998
- Listing Id #:939078
- Added:29 day(s) ago
- Updated:August 09, 2025 at 03:17 PM
Rooms and interior
- Bedrooms:4
- Total bathrooms:3
- Full bathrooms:2
- Half bathrooms:1
- Living area:2,422 sq. ft.
Heating and cooling
- Heating:Electric
Structure and exterior
- Year built:1998
- Building area:2,422 sq. ft.
- Lot area:0.25 Acres
Finances and disclosures
- Price:$370,000
- Price per sq. ft.:$152.77
New listings near 7005 Geary Place
- New
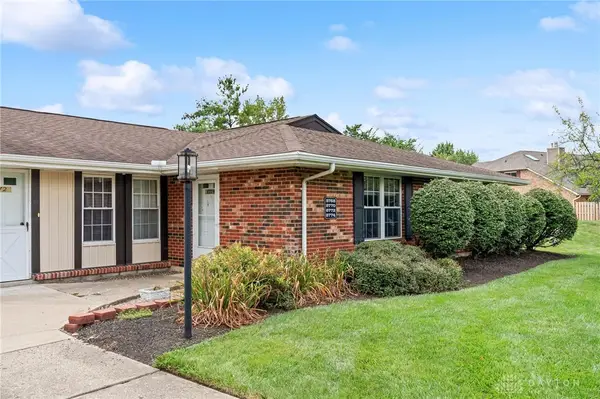 $204,000Active2 beds 2 baths1,326 sq. ft.
$204,000Active2 beds 2 baths1,326 sq. ft.8774 Washington Colony Drive, Dayton, OH 45458
MLS# 941249Listed by: NAVX REALTY, LLC - New
 $125,000Active3 beds 2 baths1,506 sq. ft.
$125,000Active3 beds 2 baths1,506 sq. ft.240 S Torrence Street, Dayton, OH 45403
MLS# 941386Listed by: INDEPENDENCE REALTY GROUP LLC - New
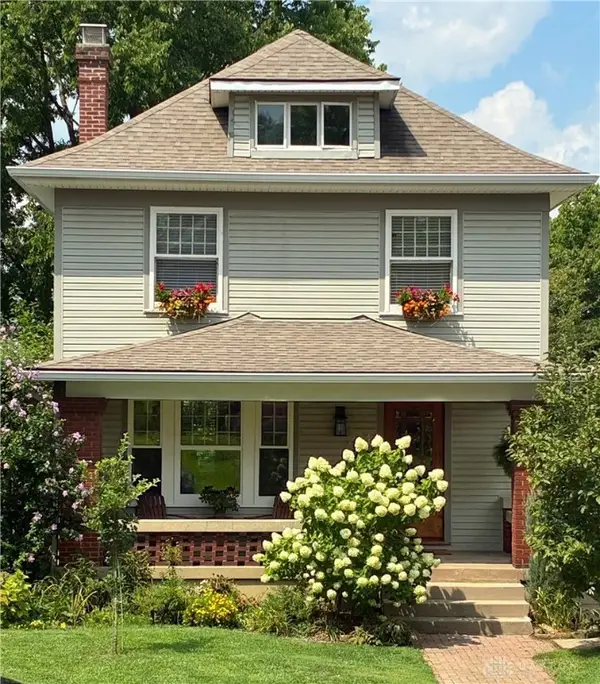 $167,900Active3 beds 1 baths1,424 sq. ft.
$167,900Active3 beds 1 baths1,424 sq. ft.241 Virginia Avenue, Dayton, OH 45410
MLS# 941311Listed by: TEAM RESULTS REALTY - New
 $347,777Active3 beds 3 baths1,734 sq. ft.
$347,777Active3 beds 3 baths1,734 sq. ft.4713 Rean Meadow Drive, Dayton, OH 45440
MLS# 941316Listed by: KEY REALTY - New
 $108,995Active2 beds 2 baths943 sq. ft.
$108,995Active2 beds 2 baths943 sq. ft.1747 Running Brook Trail #F, Dayton, OH 45449
MLS# 941335Listed by: KELLER WILLIAMS COMMUNITY PART - New
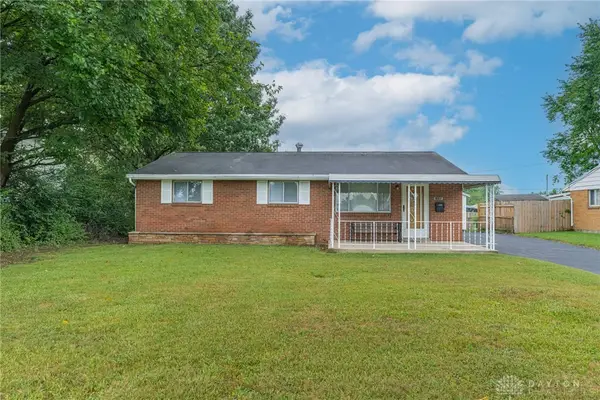 $163,000Active3 beds 1 baths1,252 sq. ft.
$163,000Active3 beds 1 baths1,252 sq. ft.2330 Arthur Avenue, Dayton, OH 45414
MLS# 941375Listed by: IRONGATE INC. - New
 $145,000Active4 beds 1 baths1,739 sq. ft.
$145,000Active4 beds 1 baths1,739 sq. ft.2308 Longview Avenue, Dayton, OH 45431
MLS# 941169Listed by: TAMI HOLMES REALTY - Open Sun, 10 to 12pmNew
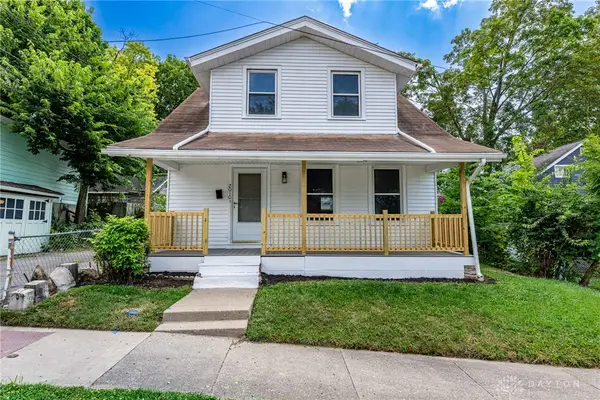 $163,900Active3 beds 1 baths972 sq. ft.
$163,900Active3 beds 1 baths972 sq. ft.2010 Argyle Avenue, Dayton, OH 45410
MLS# 941227Listed by: KELLER WILLIAMS COMMUNITY PART - New
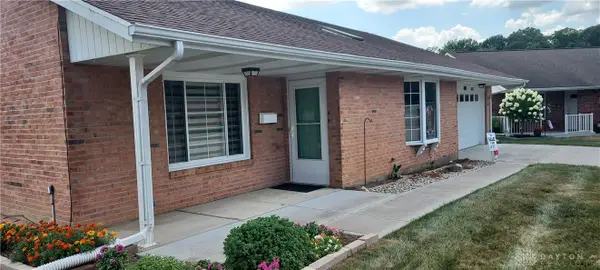 Listed by ERA$229,900Active2 beds 2 baths1,588 sq. ft.
Listed by ERA$229,900Active2 beds 2 baths1,588 sq. ft.5603 Buckeye Court, Dayton, OH 45424
MLS# 941308Listed by: ERA PETKUS WEISS - New
 $280,000Active6 beds 3 baths2,744 sq. ft.
$280,000Active6 beds 3 baths2,744 sq. ft.916 Troy Street, Dayton, OH 45404
MLS# 941325Listed by: LUMA REALTY

