7184 Brantford Road, Dayton, OH 45414
Local realty services provided by:ERA Petkus Weiss
7184 Brantford Road,Dayton, OH 45414
$360,000
- 3 Beds
- 4 Baths
- 2,861 sq. ft.
- Single family
- Active
Listed by:timothy w priddy(937) 524-0080
Office:re/max victory + affiliates
MLS#:945916
Source:OH_DABR
Price summary
- Price:$360,000
- Price per sq. ft.:$125.83
About this home
Welcome to this beautiful 3-bedroom, 2 full and 2 half-bath Tri-Level home offering 2,861 sqft of comfortable living space on a private 3/4 acre lot. With a finished lower level, 2 fireplaces, and a host of recent upgrades, this home blends modern convenience with classic charm.
Inside, you'll find a remodeled kitchen featuring all new appliances, a cozy breakfast room, and a flowing layout that connects to the dining room, living room, and family room with Fireplace — perfect for entertaining or everyday living. The lower level boasts a wet bar, fireplace, recreation room, and a spacious office space. The large Main floor laundry room adds functionality for busy households.
Step outside to enjoy a beautifully landscaped backyard, complete with a covered porch, water feature, and rear patio, ideal for relaxing or entertaining guests.
Additional highlights include:
A flex room for office or additional storage
2.5-car garage
Newer A/C, furnace, and kitchen appliances(all approx. 2 years old)
Additional Recent updates include a roof, concrete driveway with extra parking pad, high-efficiency fireplace insert, sliding glass door, Insulated garage door, carpet and more.
This home has been meticulously maintained and is ready for you to move in make it your own and enjoy!
Contact an agent
Home facts
- Year built:1976
- Listing ID #:945916
- Added:2 day(s) ago
- Updated:October 24, 2025 at 03:51 PM
Rooms and interior
- Bedrooms:3
- Total bathrooms:4
- Full bathrooms:2
- Half bathrooms:2
- Living area:2,861 sq. ft.
Heating and cooling
- Heating:Electric
Structure and exterior
- Year built:1976
- Building area:2,861 sq. ft.
- Lot area:0.69 Acres
Finances and disclosures
- Price:$360,000
- Price per sq. ft.:$125.83
New listings near 7184 Brantford Road
- New
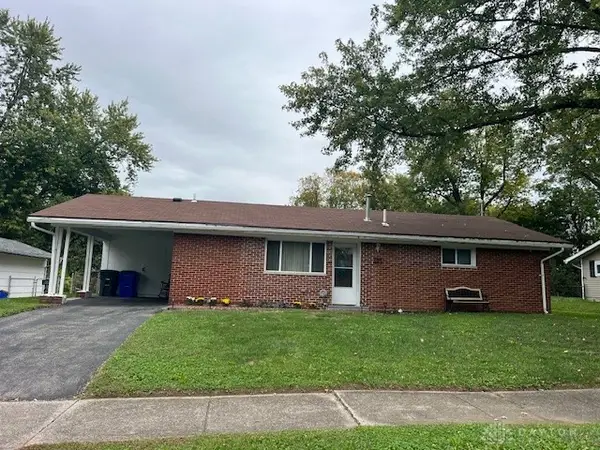 $175,000Active3 beds 1 baths1,025 sq. ft.
$175,000Active3 beds 1 baths1,025 sq. ft.456 S Hayden Avenue, Dayton, OH 45431
MLS# 946157Listed by: HOWARD HANNA REAL ESTATE SERV - New
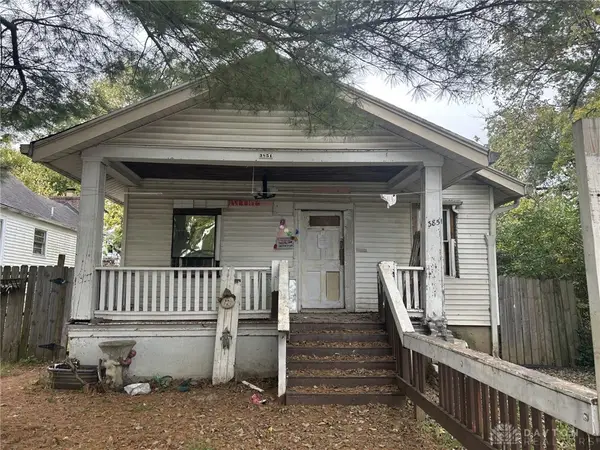 $35,000Active2 beds 1 baths784 sq. ft.
$35,000Active2 beds 1 baths784 sq. ft.3851 Carroll Avenue, Dayton, OH 45405
MLS# 946399Listed by: IRONGATE INC. - New
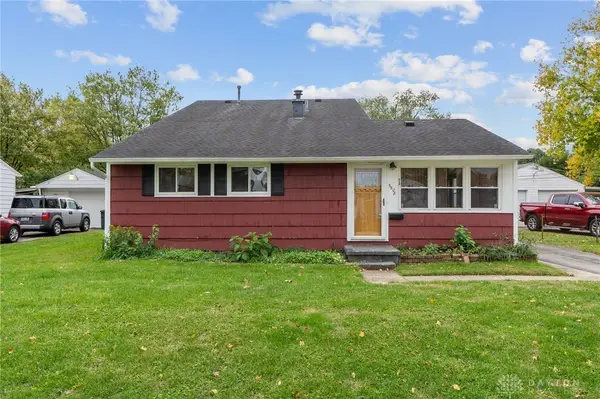 $149,900Active5 beds 2 baths1,738 sq. ft.
$149,900Active5 beds 2 baths1,738 sq. ft.5508 Ferngrove Drive, Dayton, OH 45432
MLS# 946400Listed by: RE/MAX VICTORY + AFFILIATES - New
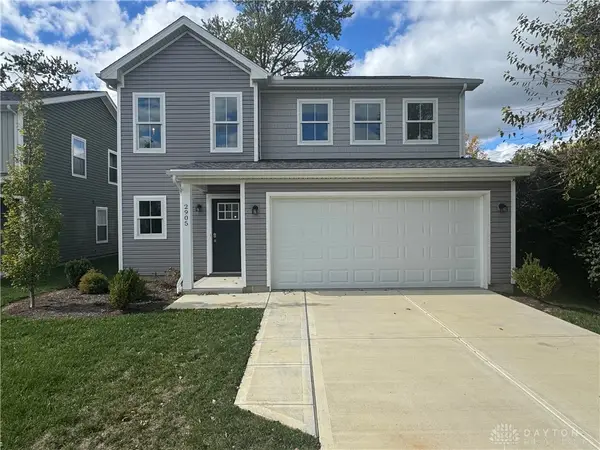 $360,000Active3 beds 3 baths2,427 sq. ft.
$360,000Active3 beds 3 baths2,427 sq. ft.2905 Acorn Drive, Dayton, OH 45419
MLS# 946454Listed by: BHHS PROFESSIONAL REALTY - New
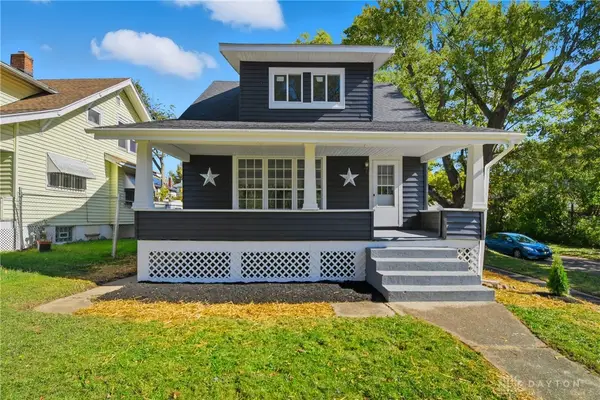 $150,000Active3 beds 2 baths1,079 sq. ft.
$150,000Active3 beds 2 baths1,079 sq. ft.1200 Wilson Drive, Dayton, OH 45402
MLS# 945004Listed by: EXP REALTY - New
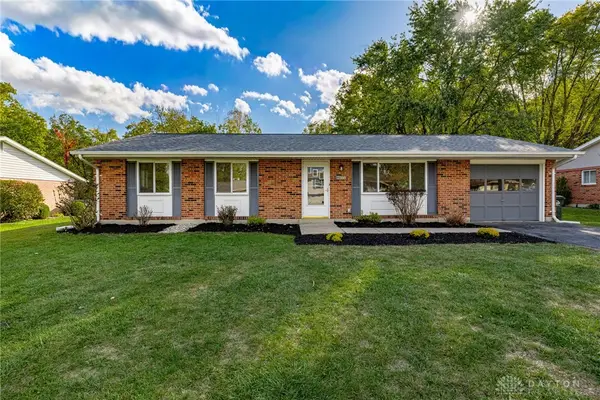 $229,900Active3 beds 1 baths1,050 sq. ft.
$229,900Active3 beds 1 baths1,050 sq. ft.2560 Delavan Drive, Dayton, OH 45459
MLS# 946197Listed by: IRONGATE INC. - New
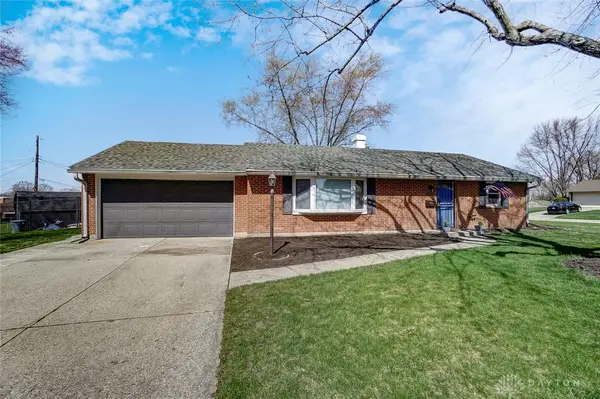 $259,000Active3 beds 2 baths1,402 sq. ft.
$259,000Active3 beds 2 baths1,402 sq. ft.3241 Gracemore Avenue, Dayton, OH 45420
MLS# 946408Listed by: GLASSHOUSE REALTY GROUP - New
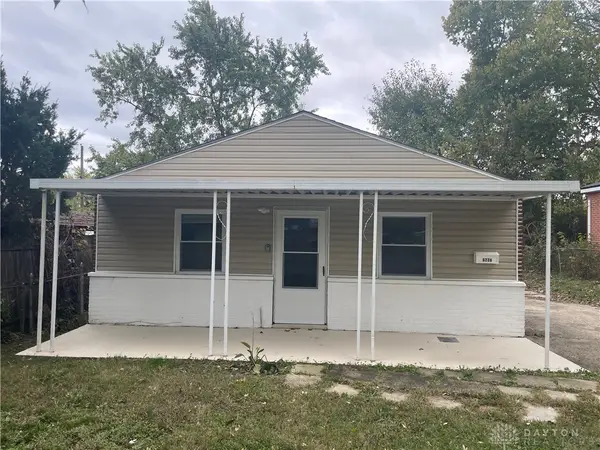 $100,000Active3 beds 1 baths875 sq. ft.
$100,000Active3 beds 1 baths875 sq. ft.6236 Carmin Avenue, Dayton, OH 45417
MLS# 946438Listed by: COLDWELL BANKER HERITAGE - New
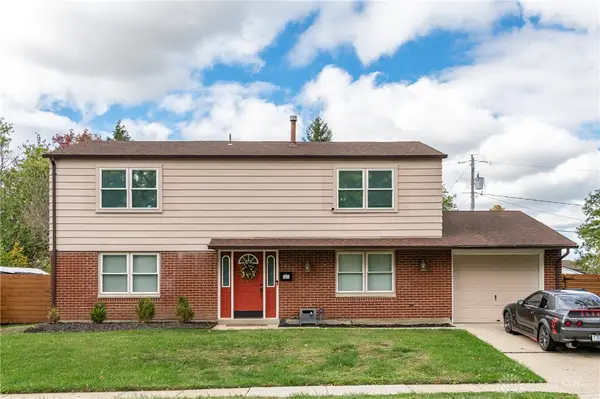 $290,000Active4 beds 3 baths2,052 sq. ft.
$290,000Active4 beds 3 baths2,052 sq. ft.6413 Alter Road, Dayton, OH 45424
MLS# 946448Listed by: GLASSHOUSE REALTY GROUP - New
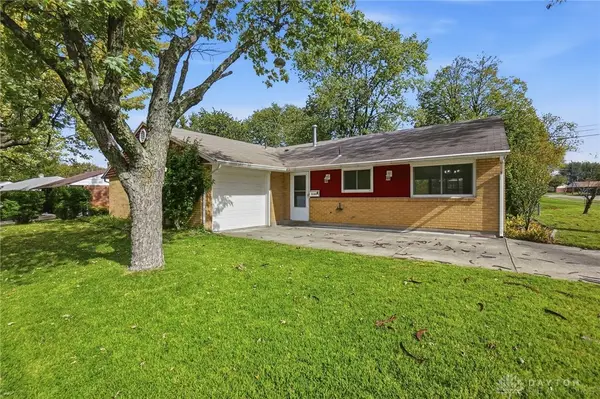 $199,900Active4 beds 2 baths1,404 sq. ft.
$199,900Active4 beds 2 baths1,404 sq. ft.6100 Farmborough Drive, Dayton, OH 45424
MLS# 946474Listed by: KELLER WILLIAMS ADVISORS RLTY
