7227 Gardenside Drive, Dayton, OH 45414
Local realty services provided by:ERA Petkus Weiss
Listed by:kristen grasser woudstra719-494-7536
Office:coldwell banker heritage
MLS#:939741
Source:OH_DABR
Price summary
- Price:$375,000
- Price per sq. ft.:$130.53
About this home
This beautifully updated tri-level offers the perfect blend of modern finishes and thoughtful layout. Step inside to discover brand new porcelain tile flooring on the main level, setting the tone for the home's clean and fresh aesthetic. The main floor boasts two inviting living areas, a dedicated dining room, and a renovated kitchen featuring a stylish pass-through bar that opens to the cozy family room with fireplace — ideal for entertaining or everyday living. Upstairs, you’ll find three generously sized bedrooms and two full bathrooms, including a spacious primary suite. The lower level is equally impressive with brand new carpet, a large rec room complete with a wet bar and pool table (included!), a fourth bedroom, and a convenient half bath — perfect for guests or a home office setup. Step outside to enjoy a freshly landscaped front yard, or unwind in the private, fenced backyard from your covered porch or refinished deck. Pride of ownership shines throughout with updated lighting fixtures, thoughtful improvements, and meticulous care. This move-in ready home checks all the boxes — don’t miss your chance to make it yours!
Contact an agent
Home facts
- Year built:1979
- Listing ID #:939741
- Added:66 day(s) ago
- Updated:September 29, 2025 at 07:14 AM
Rooms and interior
- Bedrooms:4
- Total bathrooms:4
- Full bathrooms:2
- Half bathrooms:2
- Living area:2,873 sq. ft.
Structure and exterior
- Year built:1979
- Building area:2,873 sq. ft.
- Lot area:0.3 Acres
Finances and disclosures
- Price:$375,000
- Price per sq. ft.:$130.53
New listings near 7227 Gardenside Drive
- New
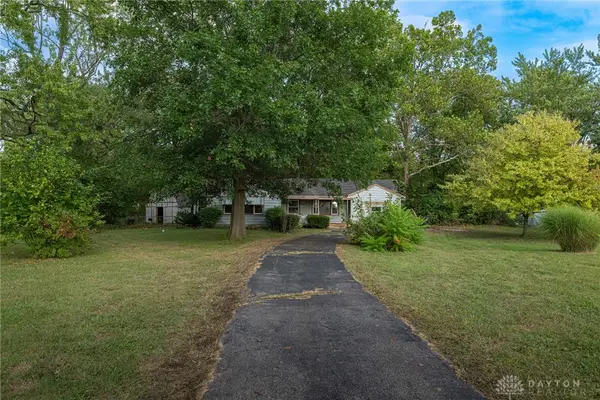 $74,900Active2 beds 1 baths1,215 sq. ft.
$74,900Active2 beds 1 baths1,215 sq. ft.4534 N Fairgreen Avenue, Dayton, OH 45416
MLS# 944380Listed by: COLDWELL BANKER HERITAGE - New
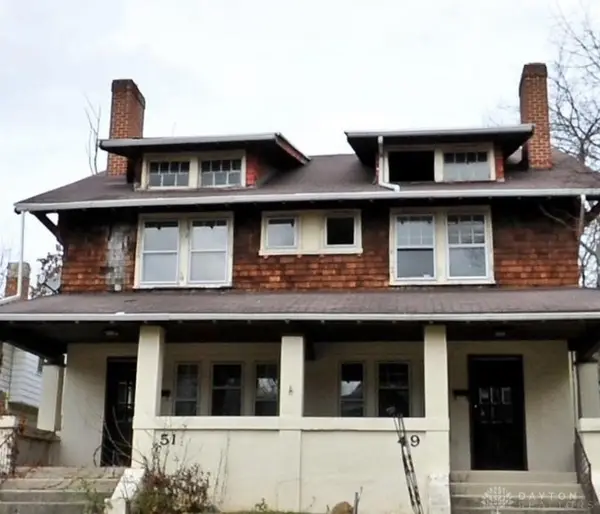 $89,900Active6 beds 2 baths3,224 sq. ft.
$89,900Active6 beds 2 baths3,224 sq. ft.49-51 Cambridge Avenue, Dayton, OH 45406
MLS# 944571Listed by: BELLA REALTY GROUP - New
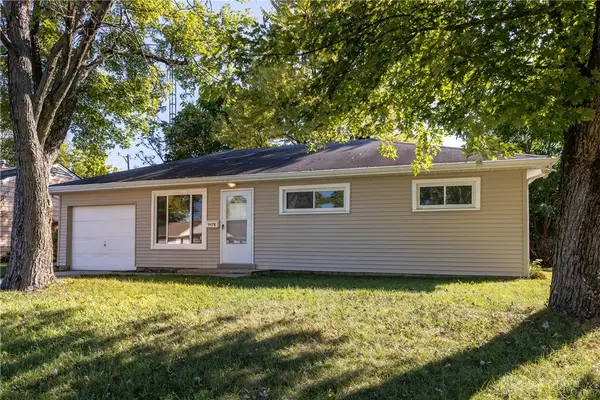 $126,400Active3 beds 2 baths864 sq. ft.
$126,400Active3 beds 2 baths864 sq. ft.3678 Wilmore Street, Dayton, OH 45416
MLS# 944547Listed by: BRUNS REALTY GROUP, LLC - New
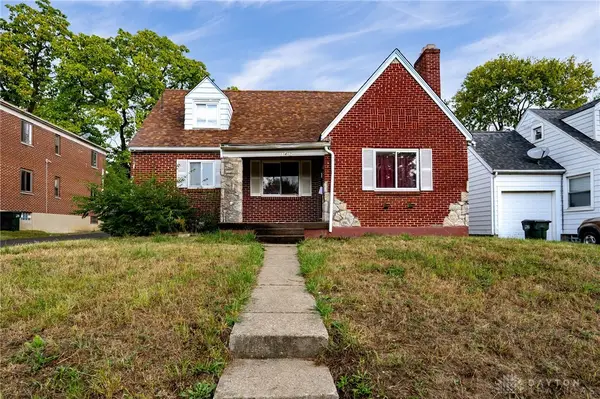 $125,000Active3 beds 1 baths1,151 sq. ft.
$125,000Active3 beds 1 baths1,151 sq. ft.147 Niagara Avenue, Dayton, OH 45405
MLS# 944538Listed by: EXP REALTY - New
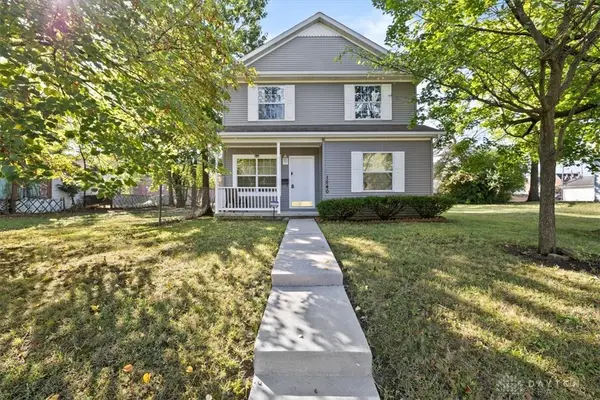 $149,000Active4 beds 2 baths1,456 sq. ft.
$149,000Active4 beds 2 baths1,456 sq. ft.1540 W 2nd Street, Dayton, OH 45402
MLS# 944548Listed by: LOCAL ROOTS REALTY - New
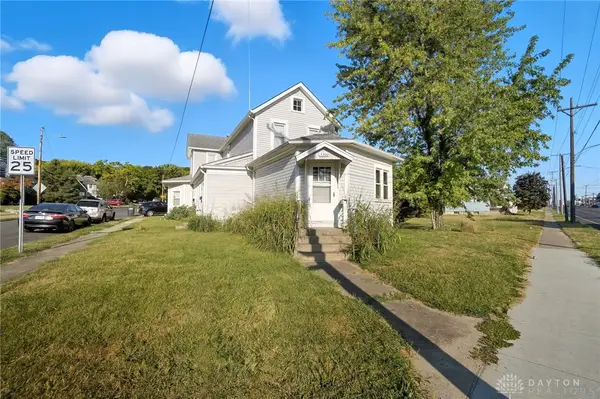 $165,000Active4 beds 3 baths2,388 sq. ft.
$165,000Active4 beds 3 baths2,388 sq. ft.3303 N Main Street, Dayton, OH 45405
MLS# 944555Listed by: COLDWELL BANKER HERITAGE - New
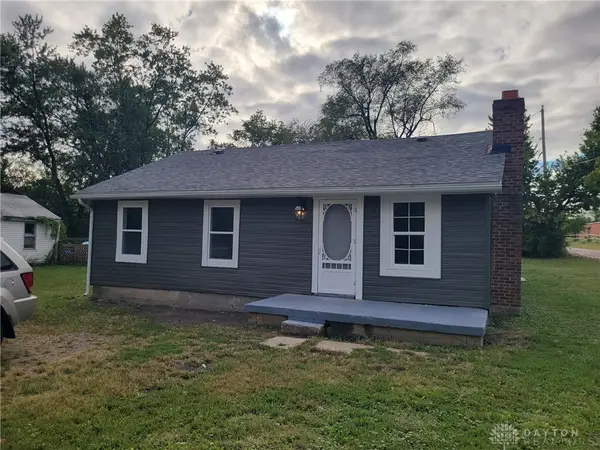 $74,900Active3 beds 1 baths1,080 sq. ft.
$74,900Active3 beds 1 baths1,080 sq. ft.201 Parsons Avenue, Dayton, OH 45417
MLS# 944517Listed by: M R REAL ESTATE - New
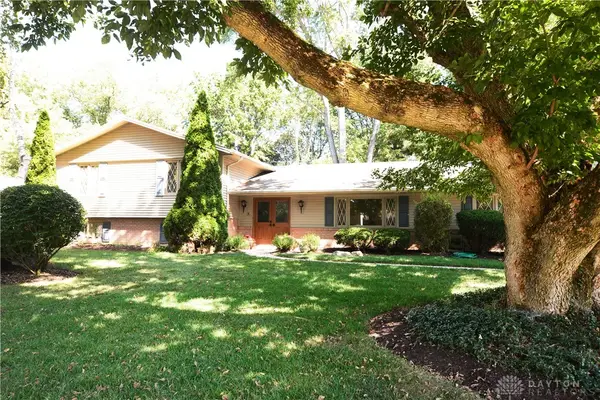 $359,900Active4 beds 3 baths2,720 sq. ft.
$359,900Active4 beds 3 baths2,720 sq. ft.1563 Langdon Drive, Dayton, OH 45459
MLS# 944102Listed by: HOWARD HANNA REAL ESTATE SERV - New
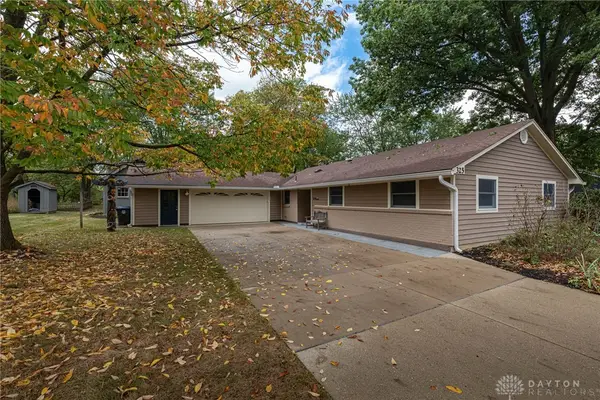 $369,900Active3 beds 2 baths1,406 sq. ft.
$369,900Active3 beds 2 baths1,406 sq. ft.325 Annette Drive, Dayton, OH 45458
MLS# 944460Listed by: IRONGATE INC. - New
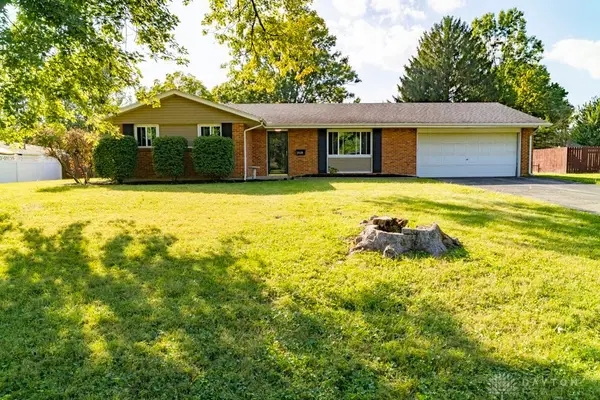 $289,900Active3 beds 2 baths1,653 sq. ft.
$289,900Active3 beds 2 baths1,653 sq. ft.2925 Walford Drive, Dayton, OH 45440
MLS# 944489Listed by: HOWARD HANNA REAL ESTATE SERV
