7687 Normandy Lane, Dayton, OH 45459
Local realty services provided by:ERA Petkus Weiss
7687 Normandy Lane,Dayton, OH 45459
$650,000
- 4 Beds
- 4 Baths
- 3,800 sq. ft.
- Single family
- Active
Listed by:karen gump937-205-0318
Office:re/max alliance realty
MLS#:944487
Source:OH_DABR
Price summary
- Price:$650,000
- Price per sq. ft.:$171.05
About this home
A Private 2.5-Acre Retreat in the Heart of Washington Twp! Thoughtfully updated, this distinctive 4-bedroom, 3.5-bath home blends character and comfort on a peaceful, wooded lot. It’s a rare mix of privacy, charm, and flexible living spaces.
Inside, the spacious living room welcomes you with a vaulted ceiling, dramatic floor-to-ceiling built-in bookcases, and a new remote-controlled gas fireplace—perfect for cozy nights at home. Overlooking the living room is a versatile loft that can serve as an office, hobby space, or guest retreat. Durable commercial-grade aged hickory engineered hardwood flows seamlessly through the kitchen, dining, and living areas. The dining room features custom cabinetry with abundant storage, while the bright kitchen offers solid-surface counters, a snack bar, and breakfast area with additional storage. Also on the main level, you will find a large bedroom with two closets (one a walk-in) adjacent to a full bath. One of the home’s most flexible spaces is the large studio with its own entrance and half bath—perfect as a 5th bedroom, family room, or home office. Upstairs, a quiet sitting area leads to the serene primary suite with a private deck overlooking the backyard. The suite includes a generous walk-in closet, an ensuite bath with dual vanities, and a newly updated rain shower head. Two more spacious bedrooms and a full hall bath complete the upper level. Additional highlights include: Dual HVAC systems with air purifiers, a newly resurfaced driveway with space for 6+ vehicles, a three-bay shed, a paver patio, and a fire pit. This property is more than a home—it’s a personal sanctuary where you can create, entertain, and recharge. It feels like having your own park right in your backyard.
The seller completed a pre-listing inspection (the inspection summary and details of repairs made are available). Opportunities like this rarely come along in Washington Twp. Move in and make it your own!
Contact an agent
Home facts
- Year built:1950
- Listing ID #:944487
- Added:1 day(s) ago
- Updated:October 04, 2025 at 09:55 PM
Rooms and interior
- Bedrooms:4
- Total bathrooms:4
- Full bathrooms:3
- Half bathrooms:1
- Living area:3,800 sq. ft.
Structure and exterior
- Year built:1950
- Building area:3,800 sq. ft.
- Lot area:2.5 Acres
Finances and disclosures
- Price:$650,000
- Price per sq. ft.:$171.05
New listings near 7687 Normandy Lane
- New
 $79,900Active2 beds 1 baths780 sq. ft.
$79,900Active2 beds 1 baths780 sq. ft.724 Dennison Avenue, Dayton, OH 45417
MLS# 945088Listed by: DON MITCHELL REALTY INC - New
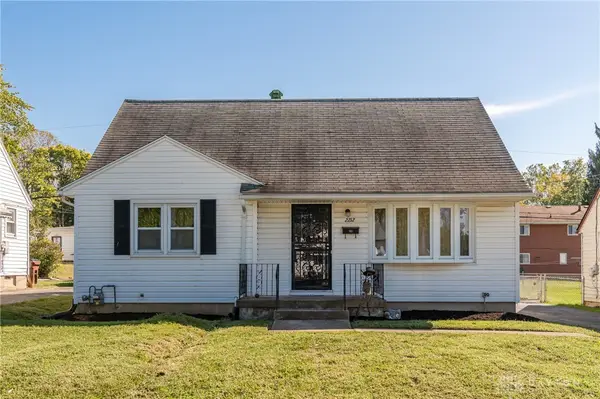 $115,000Active3 beds 1 baths996 sq. ft.
$115,000Active3 beds 1 baths996 sq. ft.2212 Chamberlin Avenue, Dayton, OH 45406
MLS# 945058Listed by: IRONGATE INC. - New
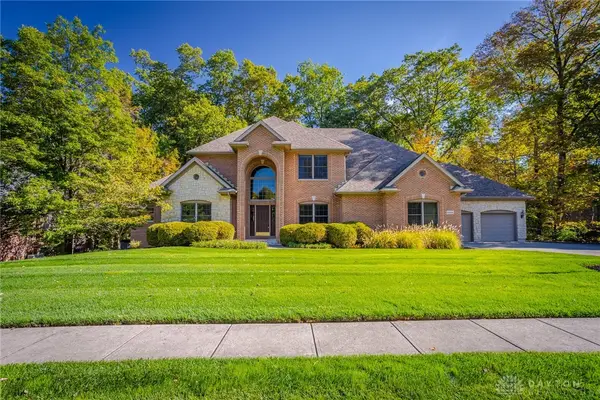 $745,000Active4 beds 5 baths3,606 sq. ft.
$745,000Active4 beds 5 baths3,606 sq. ft.1692 Glenwood Way, Dayton, OH 45440
MLS# 944974Listed by: IRONGATE INC. - New
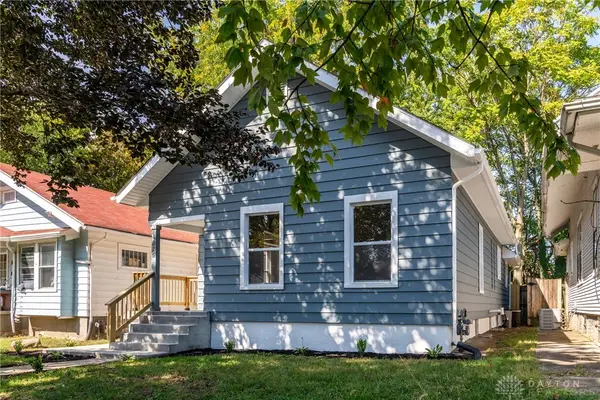 $180,000Active3 beds 1 baths1,110 sq. ft.
$180,000Active3 beds 1 baths1,110 sq. ft.1815 Huffman Avenue, Dayton, OH 45403
MLS# 944943Listed by: RE/MAX ALLIANCE REALTY - New
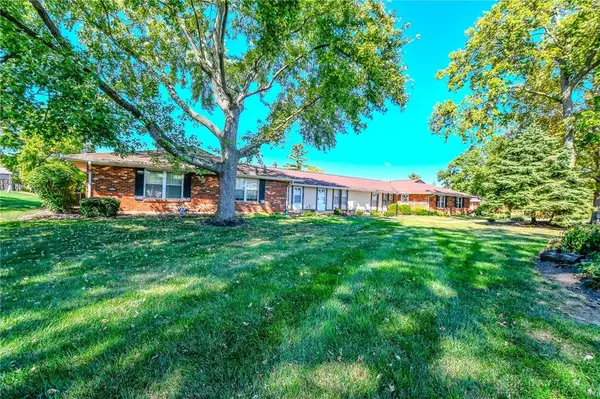 $239,000Active3 beds 2 baths1,326 sq. ft.
$239,000Active3 beds 2 baths1,326 sq. ft.8738 Washington Colony Drive, Dayton, OH 45458
MLS# 945068Listed by: COLDWELL BANKER HERITAGE - New
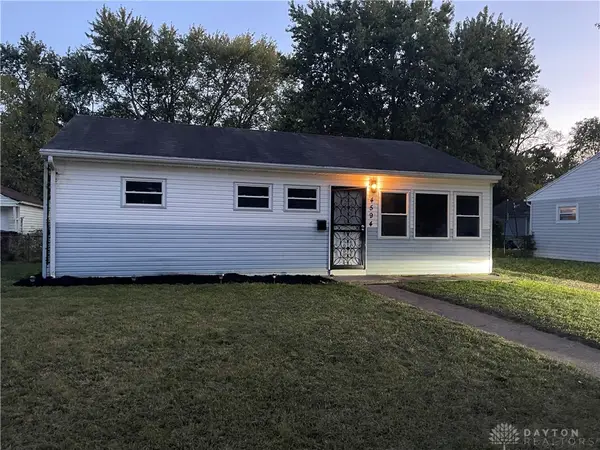 $120,000Active3 beds 1 baths864 sq. ft.
$120,000Active3 beds 1 baths864 sq. ft.4594 Guadalupe Avenue, Dayton, OH 45417
MLS# 945078Listed by: COLDWELL BANKER HERITAGE - New
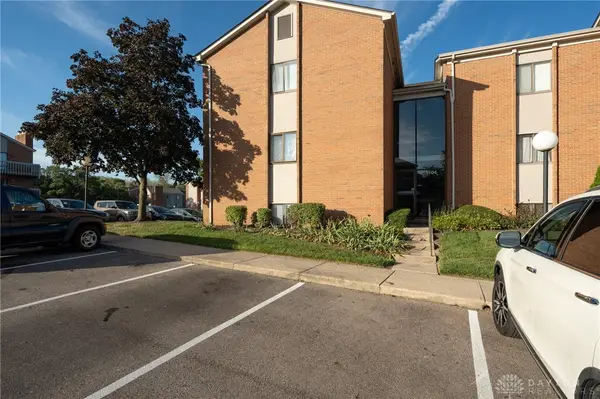 $84,900Active1 beds 1 baths589 sq. ft.
$84,900Active1 beds 1 baths589 sq. ft.1104 Arrowhead Crossing #B, Dayton, OH 45449
MLS# 945064Listed by: IRONGATE INC. - New
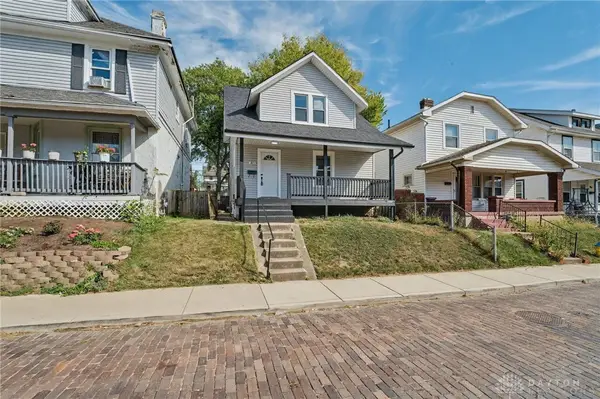 $159,900Active3 beds 1 baths1,015 sq. ft.
$159,900Active3 beds 1 baths1,015 sq. ft.40 Klee Avenue, Dayton, OH 45403
MLS# 945073Listed by: KEYNOTE REALTY - New
 $214,999Active4 beds 2 baths1,696 sq. ft.
$214,999Active4 beds 2 baths1,696 sq. ft.630 Carlisle Avenue, Dayton, OH 45410
MLS# 944933Listed by: HOWARD HANNA REAL ESTATE SERV
