8517 Garnet Drive, Dayton, OH 45458
Local realty services provided by:ERA Petkus Weiss
8517 Garnet Drive,Dayton, OH 45458
$449,000
- 4 Beds
- 4 Baths
- 3,321 sq. ft.
- Single family
- Active
Listed by: todd broomhall937-672-2850
Office: keller williams home town rlty
MLS#:944748
Source:OH_DABR
Price summary
- Price:$449,000
- Price per sq. ft.:$135.2
About this home
Welcome to 8517 Garnet Drive! This spacious 4-bedroom, 3.5-bath tri-level home offers over 3,300 square feet of living space in the highly sought-after Centerville School District. Perfectly situated on more than half an acre, the property combines comfort, privacy, and plenty of room to grow.
Step inside to find a bright and inviting layout designed for both everyday living and entertaining. Multiple living areas provide flexibility, while the generously sized bedrooms and bathrooms ensure everyone has their own space. The finished lower level adds even more room for gatherings, hobbies, or a home office.
Out back, you’ll love the fenced-in yard—a great space for kids, pets, and outdoor fun. The screened-in back patio creates the ideal spot for relaxing evenings or hosting friends while enjoying the peaceful backyard views.
Located in desirable Washington Township, this home offers the best of both worlds—quiet neighborhood living with quick access to shopping, dining, parks, and major highways.
Contact an agent
Home facts
- Year built:1976
- Listing ID #:944748
- Added:45 day(s) ago
- Updated:November 15, 2025 at 06:42 PM
Rooms and interior
- Bedrooms:4
- Total bathrooms:4
- Full bathrooms:3
- Half bathrooms:1
- Living area:3,321 sq. ft.
Structure and exterior
- Year built:1976
- Building area:3,321 sq. ft.
- Lot area:0.53 Acres
Finances and disclosures
- Price:$449,000
- Price per sq. ft.:$135.2
New listings near 8517 Garnet Drive
- New
 $183,800Active3 beds 2 baths1,408 sq. ft.
$183,800Active3 beds 2 baths1,408 sq. ft.1154 Demphle Avenue, Dayton, OH 45410
MLS# 947862Listed by: HOWARD HANNA REAL ESTATE SERV - New
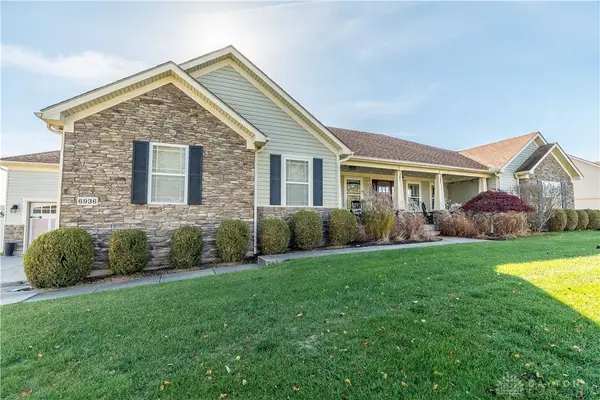 Listed by ERA$605,000Active4 beds 3 baths4,456 sq. ft.
Listed by ERA$605,000Active4 beds 3 baths4,456 sq. ft.6936 Breckenwood Drive, Dayton, OH 45424
MLS# 947881Listed by: ERA PETKUS WEISS - New
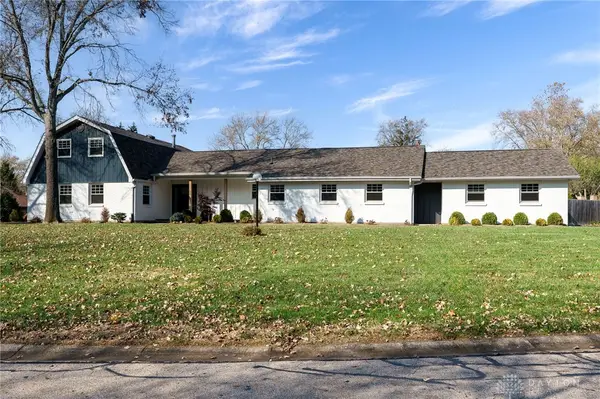 $448,969Active5 beds 5 baths3,428 sq. ft.
$448,969Active5 beds 5 baths3,428 sq. ft.5819 Wilcke Way, Dayton, OH 45459
MLS# 947871Listed by: GLASSHOUSE REALTY GROUP - Open Sun, 2am to 4pmNew
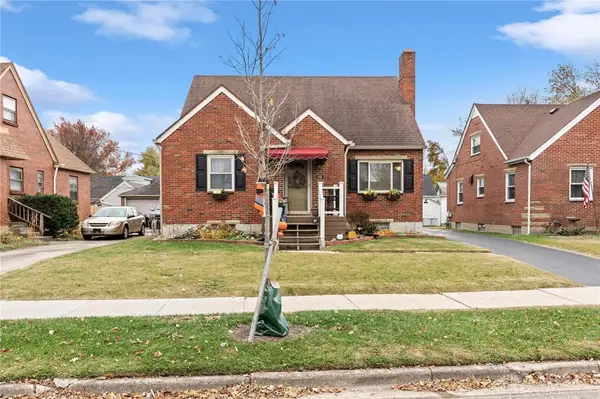 $259,900Active3 beds 2 baths1,462 sq. ft.
$259,900Active3 beds 2 baths1,462 sq. ft.916 Warrington Place, Dayton, OH 45419
MLS# 947703Listed by: COLDWELL BANKER HERITAGE - New
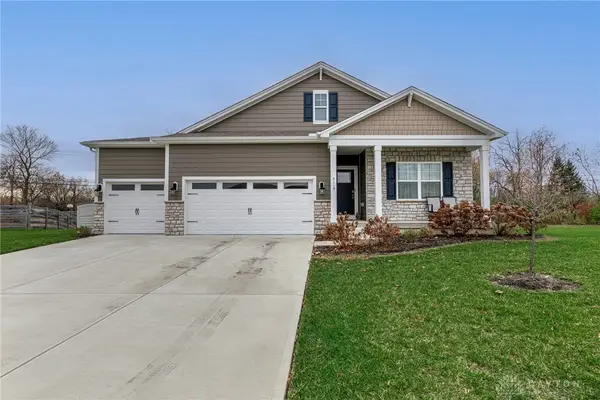 $365,000Active4 beds 2 baths1,526 sq. ft.
$365,000Active4 beds 2 baths1,526 sq. ft.4119 Silver Oak Way, Dayton, OH 45424
MLS# 947779Listed by: IRONGATE INC. - New
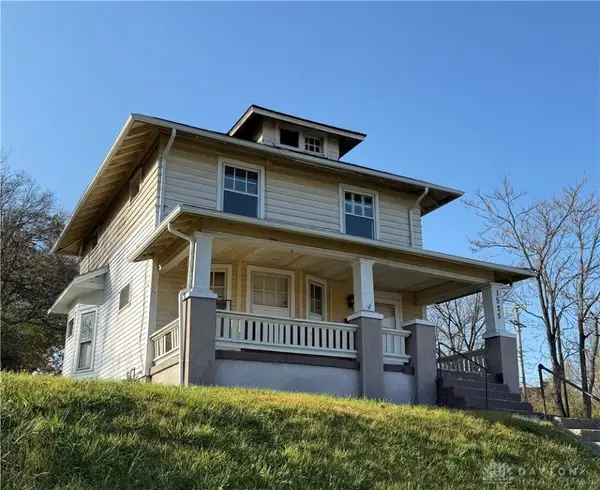 $55,000Active3 beds 2 baths1,500 sq. ft.
$55,000Active3 beds 2 baths1,500 sq. ft.1525 Viola Avenue, Dayton, OH 45405
MLS# 947870Listed by: STREETLIGHT REALTY LLC - New
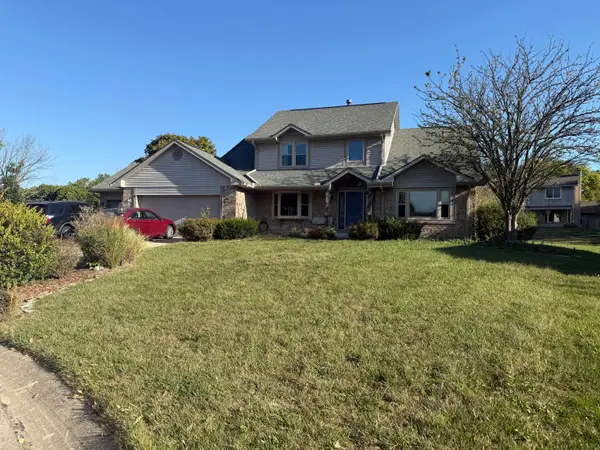 $440,000Active4 beds 4 baths2,574 sq. ft.
$440,000Active4 beds 4 baths2,574 sq. ft.7182 Pugliese Place, Dayton, OH 45415
MLS# 225043135Listed by: REALISTAR - New
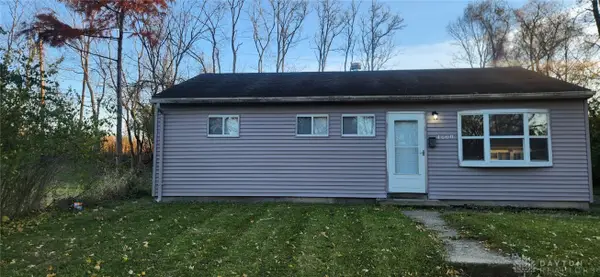 $109,000Active3 beds 1 baths864 sq. ft.
$109,000Active3 beds 1 baths864 sq. ft.4660 Gardendale Avenue, Dayton, OH 45417
MLS# 947784Listed by: HOWARD HANNA REAL ESTATE SERV - New
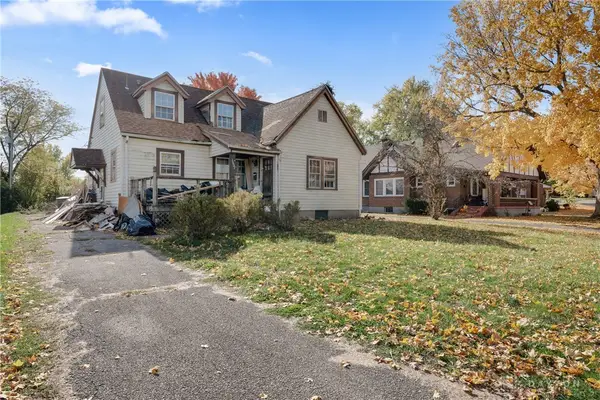 $120,000Active2 beds 2 baths1,277 sq. ft.
$120,000Active2 beds 2 baths1,277 sq. ft.3832 Ridge Avenue, Dayton, OH 45414
MLS# 947859Listed by: BELLA REALTY GROUP - New
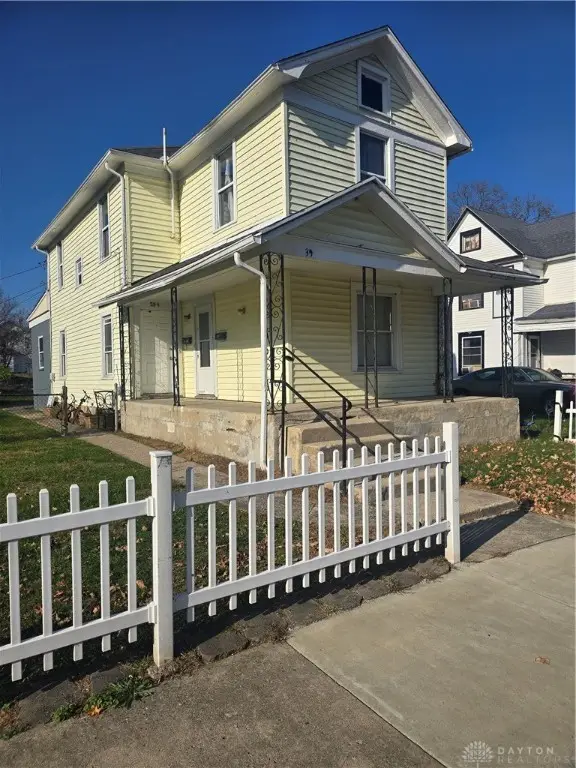 $100,000Active3 beds 2 baths1,734 sq. ft.
$100,000Active3 beds 2 baths1,734 sq. ft.39 Pioneer Street, Dayton, OH 45405
MLS# 947855Listed by: IRONGATE INC.
