861 Timberlake Court, Dayton, OH 45429
Local realty services provided by:ERA Petkus Weiss
Listed by: evelyn davidson(937) 434-7600
Office: coldwell banker heritage
MLS#:941170
Source:OH_DABR
Price summary
- Price:$495,000
- Price per sq. ft.:$121.8
- Monthly HOA dues:$560
About this home
Spacious rooms, natural light and a beautiful location! This property is one of the two largest floorplans in the Timberlake community. Enter to beautiful hardwood floors vaulted ceilings. The main floor living room and open loft above offer year-round views of the lush greenspace and sky. Wood burning fireplace is flanked by glass doors that let in a flood of outdoor light. The kitchen features an abundance of wood cabinets plus an island, pantry, and planning desk plus room for a table for breakfast and casual meals. A separate formal dining room could be used as a media or game room or a home office for today's lifestyles. Half bath and laundry room conveniently on the main floor. Upstairs you'll be impressed by the open loft above the living room area, complete with a 15-foot long walk-in closet and yet another view of the lush outdoors. The adjacent master suite features a double bowl vanity and jetted tub with corner windows for more natural light, and yet another huge closet. Down to the lower level for more flexible living space including a second master bedroom with adjacent closet and full bath. There are two additional bedrooms, one of which has been used as a rec room, both of which walk out to the back yard. Three unfinished rooms provide space for mechanicals and ample storage. You'll never run out of living or storage space in this well-built, well kept home! HOA fee covers some exterior maintenance, lighting in common area, landscaping, hazard insurance, and snow and trash removal.
Walk to Lincoln Park to enjoy the lake or to Fraze Pavilion for a variety of live entertainment. Groceries and merchandise shopping are 5 minutes away. Located in a sought-after area, this is a home you won't want to miss.
Contact an agent
Home facts
- Year built:1990
- Listing ID #:941170
- Added:118 day(s) ago
- Updated:December 19, 2025 at 04:14 PM
Rooms and interior
- Bedrooms:4
- Total bathrooms:3
- Full bathrooms:2
- Half bathrooms:1
- Living area:4,064 sq. ft.
Structure and exterior
- Year built:1990
- Building area:4,064 sq. ft.
- Lot area:0.1 Acres
Finances and disclosures
- Price:$495,000
- Price per sq. ft.:$121.8
New listings near 861 Timberlake Court
- New
 $489,900Active3 beds 3 baths2,496 sq. ft.
$489,900Active3 beds 3 baths2,496 sq. ft.6841 Rhineview Court, Dayton, OH 45459
MLS# 949295Listed by: IRONGATE INC. - New
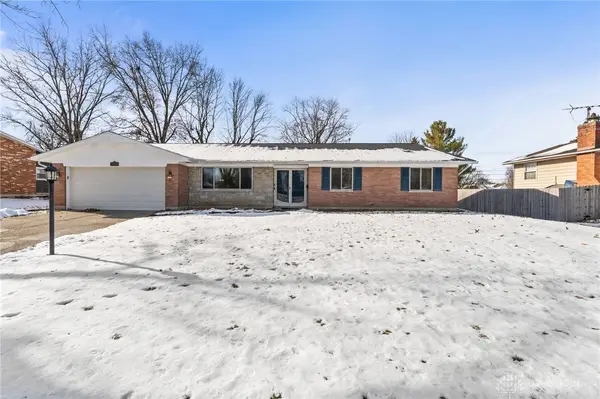 $339,900Active3 beds 2 baths2,133 sq. ft.
$339,900Active3 beds 2 baths2,133 sq. ft.5235 Oakbrooke Drive, Dayton, OH 45440
MLS# 949434Listed by: KELLER WILLIAMS HOME TOWN RLTY - New
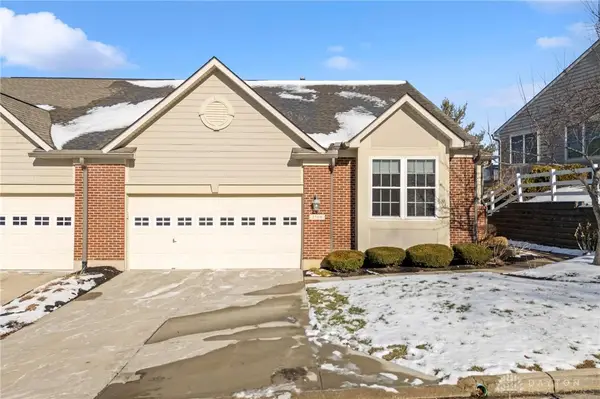 $325,000Active3 beds 3 baths2,509 sq. ft.
$325,000Active3 beds 3 baths2,509 sq. ft.2560 Eagle View Drive, Dayton, OH 45431
MLS# 949511Listed by: KELLER WILLIAMS COMMUNITY PART - New
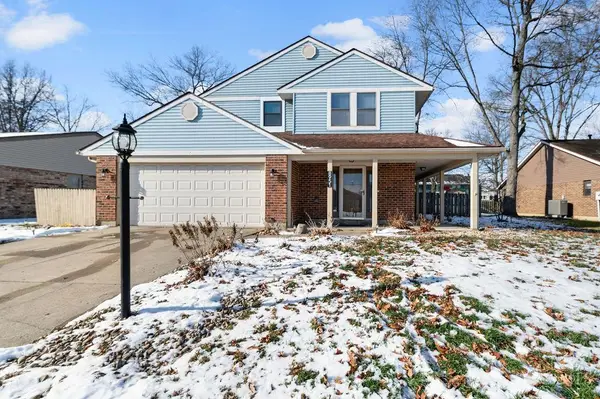 $275,000Active3 beds 3 baths1,847 sq. ft.
$275,000Active3 beds 3 baths1,847 sq. ft.8951 Willowgate Lane, Dayton, OH 45424
MLS# 1864295Listed by: COMEY & SHEPHERD - Open Sat, 1 to 3pmNew
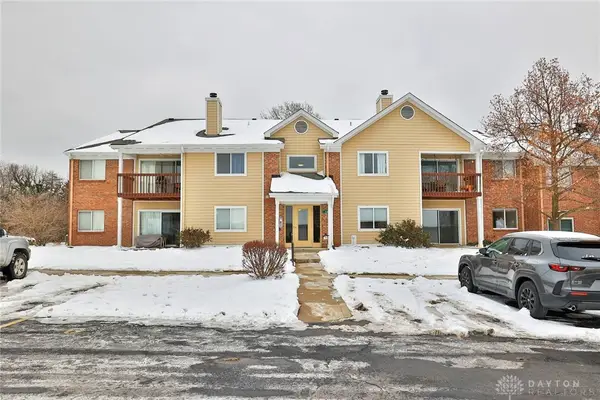 $150,000Active2 beds 2 baths987 sq. ft.
$150,000Active2 beds 2 baths987 sq. ft.12 Mallard Glen Drive #3, Dayton, OH 45458
MLS# 946419Listed by: SIBCY CLINE INC. - Open Sat, 12 to 2pmNew
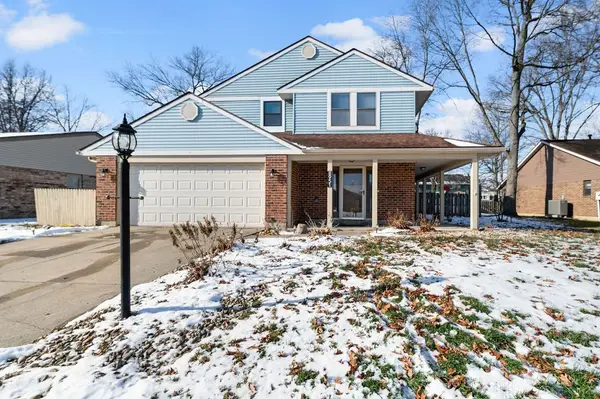 $275,000Active3 beds 3 baths1,847 sq. ft.
$275,000Active3 beds 3 baths1,847 sq. ft.8951 Willowgate Lane, Dayton, OH 45424
MLS# 949465Listed by: COMEY & SHEPHERD REALTORS - New
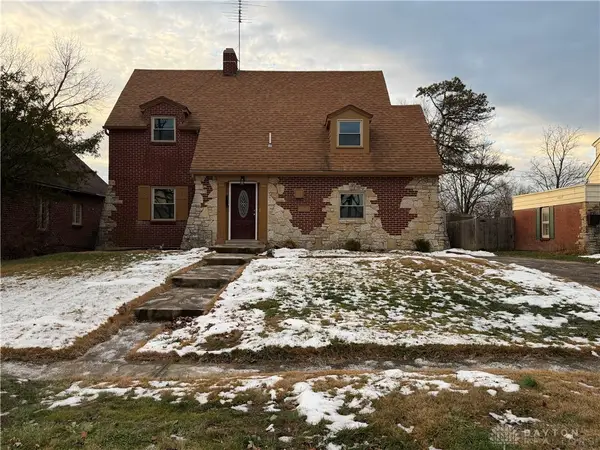 $159,500Active4 beds 2 baths1,836 sq. ft.
$159,500Active4 beds 2 baths1,836 sq. ft.1104 Sunnyview Avenue, Dayton, OH 45406
MLS# 949545Listed by: PLUM TREE REALTY - New
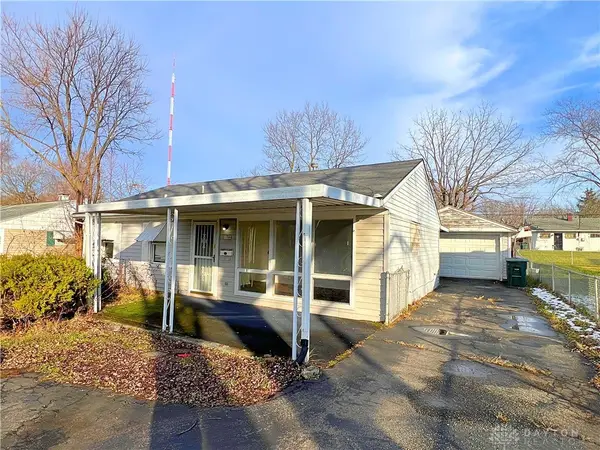 $115,000Active3 beds 1 baths912 sq. ft.
$115,000Active3 beds 1 baths912 sq. ft.1708 S Gettysburg Avenue, Dayton, OH 45417
MLS# 949519Listed by: HOWARD HANNA REAL ESTATE SERV - New
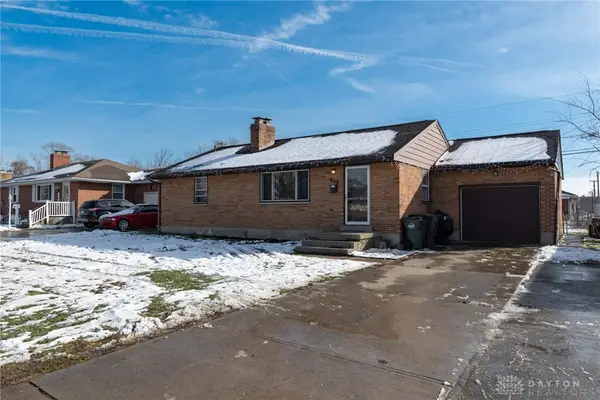 $180,000Active3 beds 2 baths1,133 sq. ft.
$180,000Active3 beds 2 baths1,133 sq. ft.434 E Cottage Avenue, Dayton, OH 45449
MLS# 949505Listed by: IRONGATE INC. 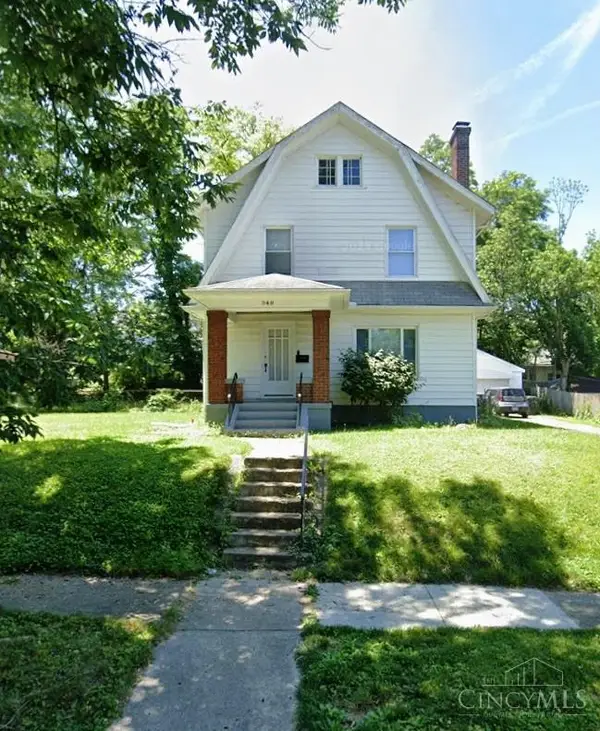 $117,400Pending3 beds 3 baths1,623 sq. ft.
$117,400Pending3 beds 3 baths1,623 sq. ft.349 Cherry Drive, Dayton, OH 45405
MLS# 1864387Listed by: RENWICK REALTY LLC
