936 Westminster Place, Dayton, OH 45419
Local realty services provided by:ERA Petkus Weiss
Listed by:edward a gash(937) 439-4500
Office:coldwell banker heritage
MLS#:944408
Source:OH_DABR
Price summary
- Price:$250,000
- Price per sq. ft.:$162.34
About this home
Wow, what Charm and Character in this Patterson Park Cape Cod! Current owner has lovingly updated and maintained this beautiful home. As you enter the home off of the cozy composite deck, notice the exquisite original wood flooring that runs through most of the main level. The large Living Room is bathed in natural light and offers a gas fireplace for those cool autumn evenings. The Primary Bedroom is in the back of the home and is adjacent to the hall bath. The secondary bedroom is also on the main level. A nice sized Kitchen with moveable center island completes the main floor. Down the steps leads to the Lower Level and finished Family Room/Media Room. There is also a nice workshop, large unfinished space, laundry with built-ins are also located in the Lower Level. The Cape Cod portion of the home offers another bedroom, half-bath, and kids play area. In the backyard is a very large patio and detached garage. There is the original 2-Car Garage that was converted to a workshop (which is heated), and a newer 2-Car Garage that was added about 10 years ago. The entire garage and house were sided to match at that time. Updates Include: Composite Deck, Garage Addition, expanded large patio, HVAC System, HW Heater, Roof, Gutters, Updated Electric (200 Amp to House and 100 Amp to Garage), updated concrete for Drive and Patio, etc. Close to Medical, Restaurants, Parks, and so much more.
Contact an agent
Home facts
- Year built:1951
- Listing ID #:944408
- Added:2 day(s) ago
- Updated:September 28, 2025 at 03:14 PM
Rooms and interior
- Bedrooms:3
- Total bathrooms:2
- Full bathrooms:1
- Half bathrooms:1
- Living area:1,540 sq. ft.
Structure and exterior
- Year built:1951
- Building area:1,540 sq. ft.
- Lot area:0.12 Acres
Finances and disclosures
- Price:$250,000
- Price per sq. ft.:$162.34
New listings near 936 Westminster Place
- New
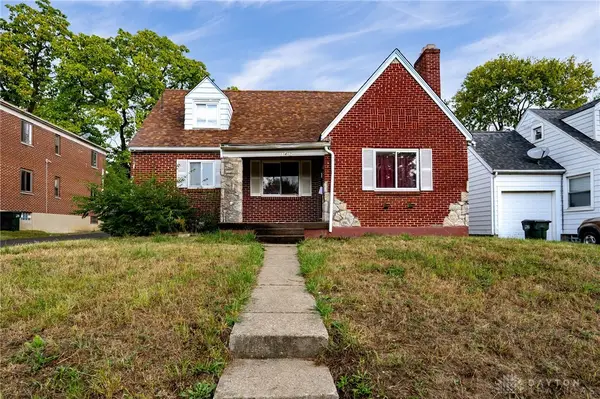 $125,000Active3 beds 1 baths1,151 sq. ft.
$125,000Active3 beds 1 baths1,151 sq. ft.147 Niagara Avenue, Dayton, OH 45405
MLS# 944538Listed by: EXP REALTY - New
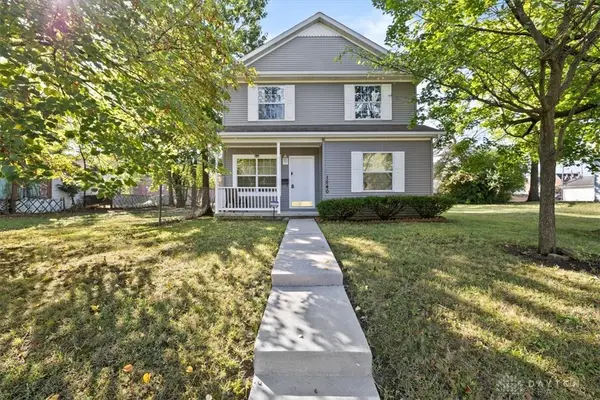 $149,000Active4 beds 2 baths1,456 sq. ft.
$149,000Active4 beds 2 baths1,456 sq. ft.1540 W 2nd Street, Dayton, OH 45402
MLS# 944548Listed by: LOCAL ROOTS REALTY - New
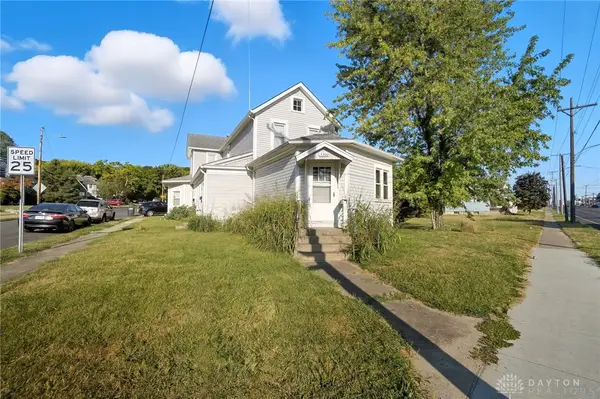 $165,000Active4 beds 3 baths2,388 sq. ft.
$165,000Active4 beds 3 baths2,388 sq. ft.3303 N Main Street, Dayton, OH 45405
MLS# 944555Listed by: COLDWELL BANKER HERITAGE - New
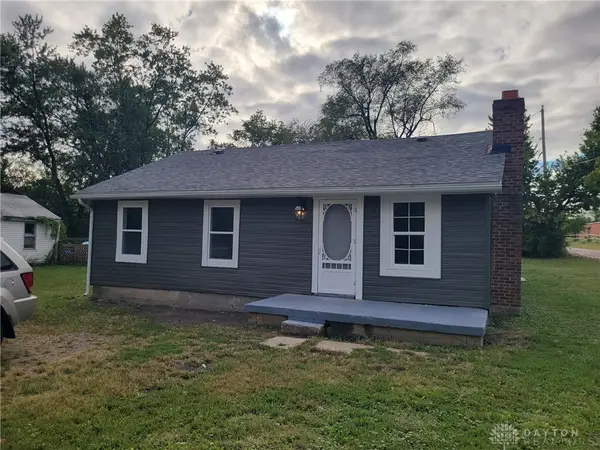 $74,900Active3 beds 1 baths1,080 sq. ft.
$74,900Active3 beds 1 baths1,080 sq. ft.201 Parsons Avenue, Dayton, OH 45417
MLS# 944517Listed by: M R REAL ESTATE - Open Sun, 2am to 4pmNew
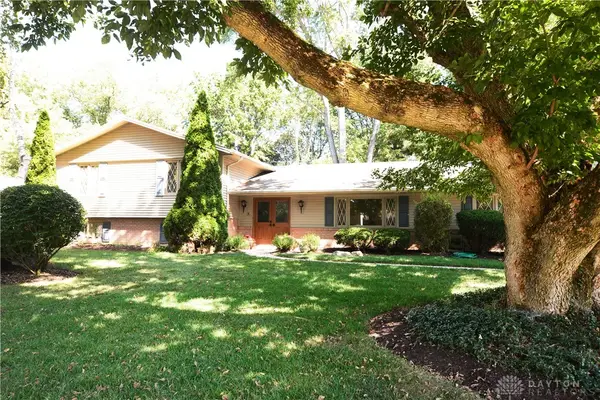 $359,900Active4 beds 3 baths2,720 sq. ft.
$359,900Active4 beds 3 baths2,720 sq. ft.1563 Langdon Drive, Dayton, OH 45459
MLS# 944102Listed by: HOWARD HANNA REAL ESTATE SERV - New
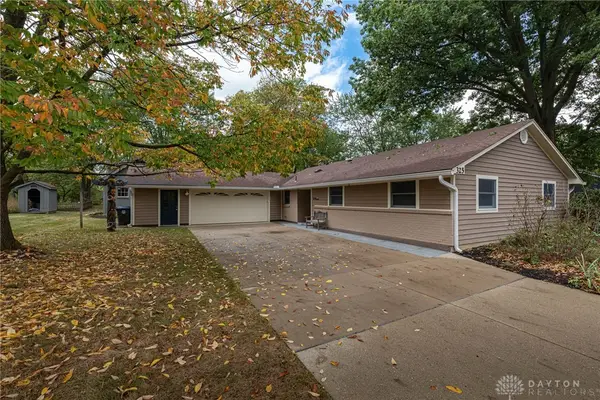 $369,900Active3 beds 2 baths1,406 sq. ft.
$369,900Active3 beds 2 baths1,406 sq. ft.325 Annette Drive, Dayton, OH 45458
MLS# 944460Listed by: IRONGATE INC. - New
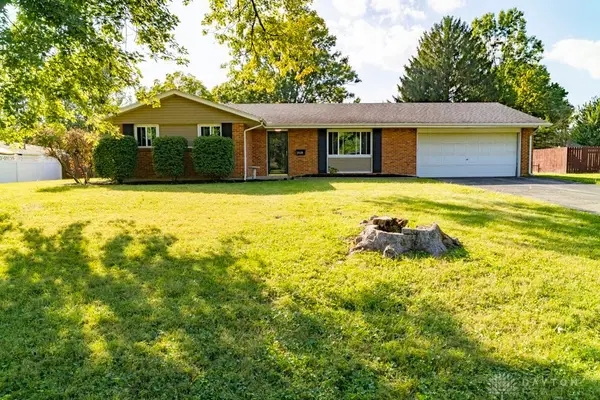 $289,900Active3 beds 2 baths1,653 sq. ft.
$289,900Active3 beds 2 baths1,653 sq. ft.2925 Walford Drive, Dayton, OH 45440
MLS# 944489Listed by: HOWARD HANNA REAL ESTATE SERV - New
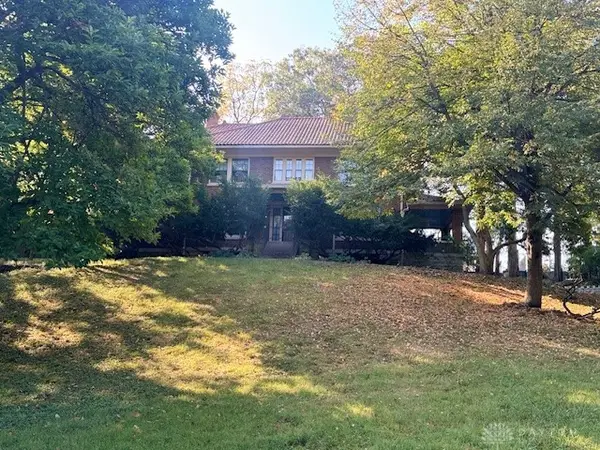 $150,000Active5 beds 3 baths3,349 sq. ft.
$150,000Active5 beds 3 baths3,349 sq. ft.360 Marathon Avenue, Dayton, OH 45406
MLS# 944502Listed by: IRONGATE INC. - New
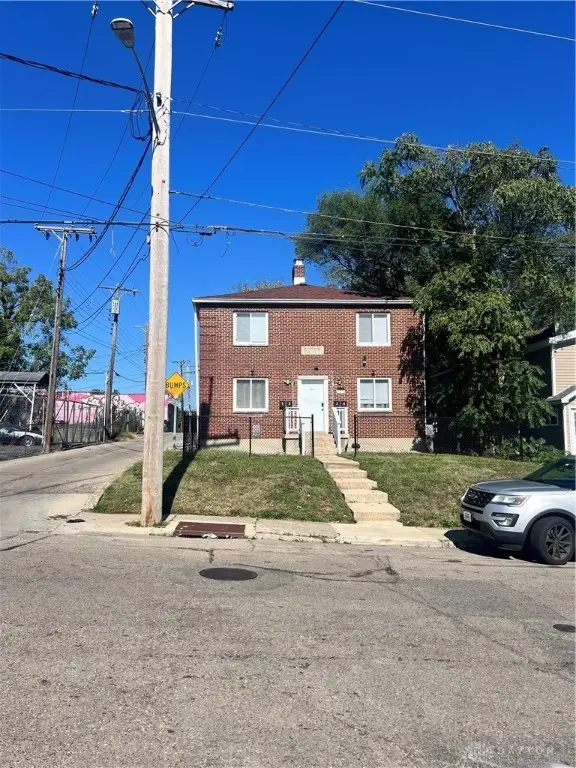 $245,000Active4 beds 4 baths4,032 sq. ft.
$245,000Active4 beds 4 baths4,032 sq. ft.15 Ridge Avenue, Dayton, OH 45405
MLS# 944539Listed by: CPJ ULTIMATE CHOICE REALTORS - New
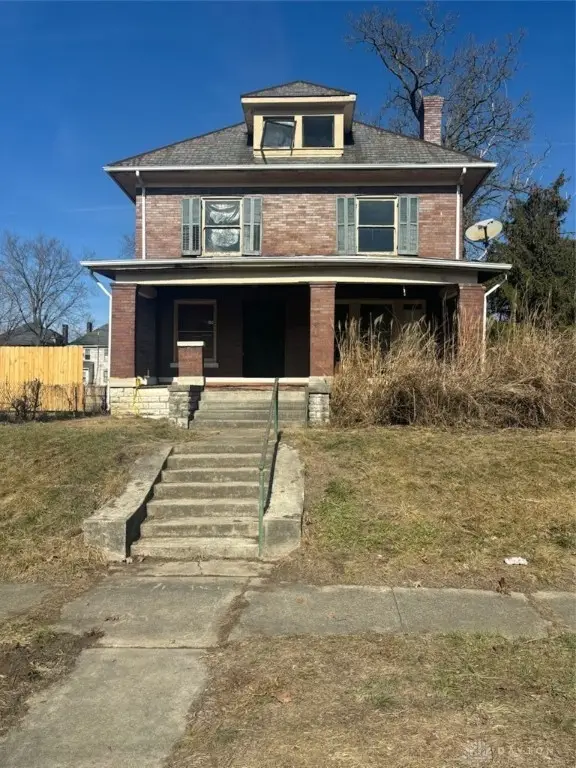 $50,000Active3 beds 2 baths2,352 sq. ft.
$50,000Active3 beds 2 baths2,352 sq. ft.1407 W Grand Avenue, Dayton, OH 45402
MLS# 944540Listed by: GLASSHOUSE REALTY GROUP
