9540 Tahoe Drive, Dayton, OH 45458
Local realty services provided by:ERA Petkus Weiss
9540 Tahoe Drive,Dayton, OH 45458
$293,000
- 3 Beds
- 4 Baths
- 1,860 sq. ft.
- Condominium
- Active
Listed by:rachel esau
Office:the murphy group
MLS#:945855
Source:OH_DABR
Price summary
- Price:$293,000
- Price per sq. ft.:$157.53
- Monthly HOA dues:$428
About this home
Welcome home to this modern loft-style end unit in the highly desirable Twin Lakes community of Washington Township! This all-brick beauty offers a spacious 2-car attached garage and a thoughtful, open layout you’ll love from the moment you step inside.
The lower level features a flexible bonus room with walk-out access to your own private patio, a great spot to relax, grill out, or entertain friends. Head upstairs and you’ll find an open-concept living area with tall industrial-style ceilings, exposed brick, and plenty of natural light. The kitchen is both stylish and functional, with stainless steel appliances, sleek cabinetry, and a large island perfect for cooking or casual dining. Off the dining area, step out onto the balcony to enjoy your morning coffee or a quiet evening view.
The HOA covers the pool, snow removal, and even your water — making maintenance a breeze.
Homes like this don’t come up often in Twin Lakes, so don’t miss your chance to make it yours. Schedule your private showing today!
Contact an agent
Home facts
- Year built:2012
- Listing ID #:945855
- Added:1 day(s) ago
- Updated:October 16, 2025 at 02:51 AM
Rooms and interior
- Bedrooms:3
- Total bathrooms:4
- Full bathrooms:3
- Half bathrooms:1
- Living area:1,860 sq. ft.
Structure and exterior
- Year built:2012
- Building area:1,860 sq. ft.
- Lot area:0.02 Acres
Finances and disclosures
- Price:$293,000
- Price per sq. ft.:$157.53
New listings near 9540 Tahoe Drive
- Open Sun, 3 to 4pmNew
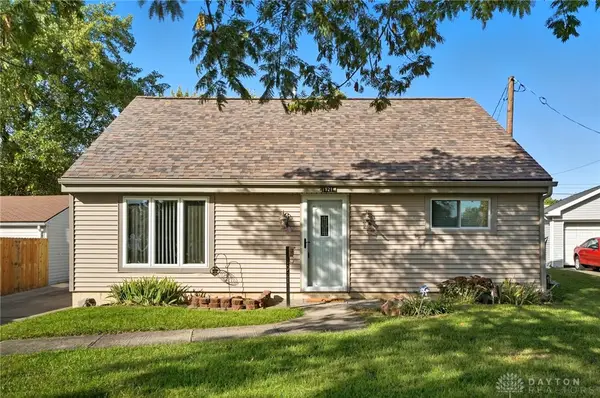 $250,000Active4 beds 1 baths
$250,000Active4 beds 1 baths1921 Emerald, Dayton, OH 45403
MLS# 945800Listed by: GLASSHOUSE REALTY GROUP - New
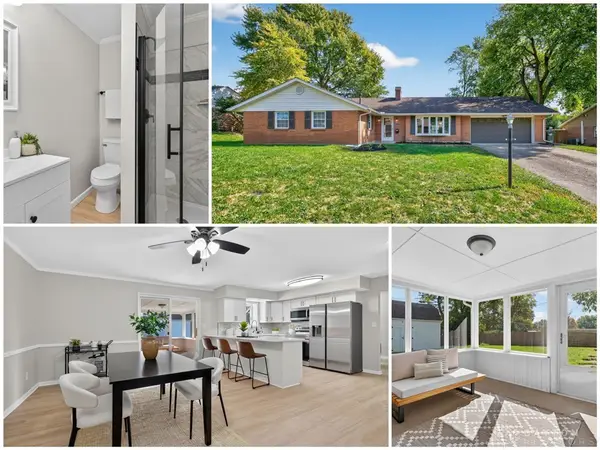 $349,990Active4 beds 2 baths1,941 sq. ft.
$349,990Active4 beds 2 baths1,941 sq. ft.4210 Wallington Drive, Dayton, OH 45440
MLS# 945898Listed by: STREETLIGHT REALTY LLC - New
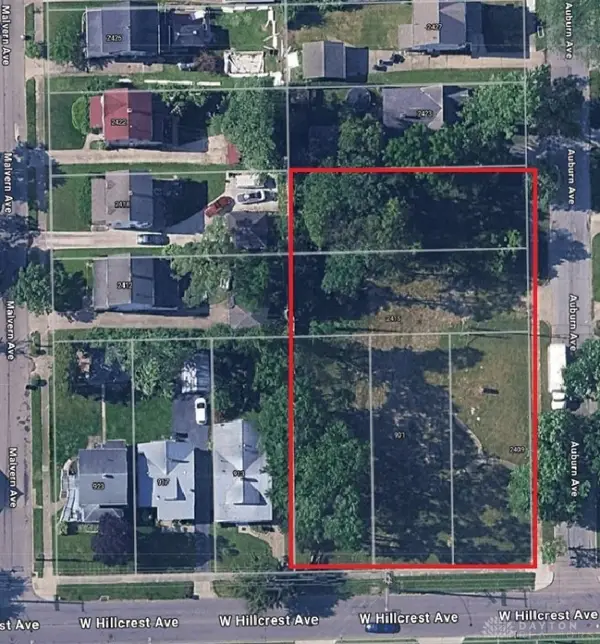 $35,000Active0.68 Acres
$35,000Active0.68 Acres2415 Auburn Avenue, Dayton, OH 45406
MLS# 944629Listed by: KELLER WILLIAMS ADVISORS RLTY - New
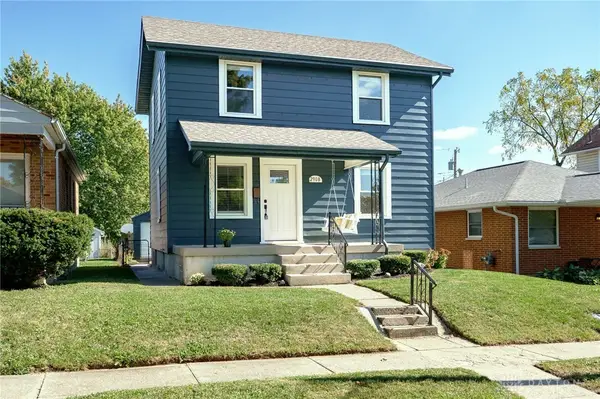 $185,000Active3 beds 2 baths1,188 sq. ft.
$185,000Active3 beds 2 baths1,188 sq. ft.2908 Kingston Avenue, Dayton, OH 45420
MLS# 945858Listed by: GLASSHOUSE REALTY GROUP - New
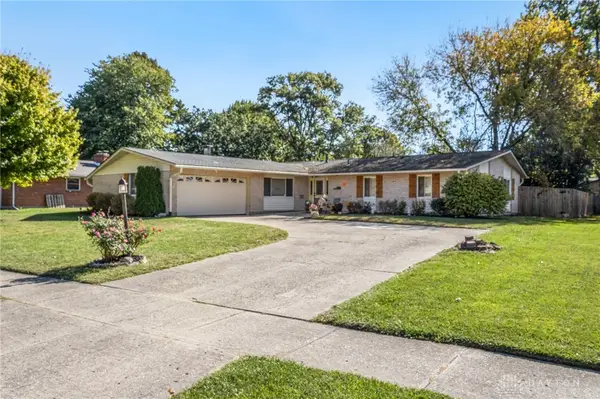 $350,000Active3 beds 2 baths1,834 sq. ft.
$350,000Active3 beds 2 baths1,834 sq. ft.2386 E Rahn Road, Dayton, OH 45440
MLS# 945868Listed by: HOWARD HANNA REAL ESTATE SERV - New
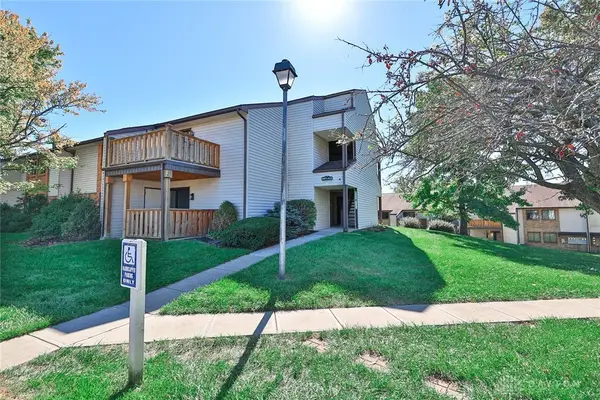 $110,000Active2 beds 2 baths1,179 sq. ft.
$110,000Active2 beds 2 baths1,179 sq. ft.3074 Bright Bounty Lane, Dayton, OH 45449
MLS# 945875Listed by: SIBCY CLINE INC. - New
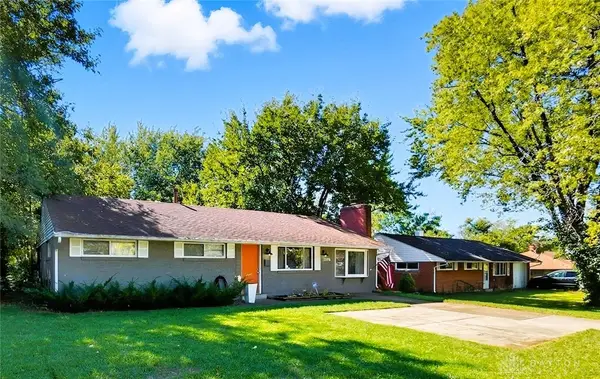 $175,000Active3 beds 1 baths1,350 sq. ft.
$175,000Active3 beds 1 baths1,350 sq. ft.5926 Chambersburg Road, Dayton, OH 45424
MLS# 945852Listed by: COLDWELL BANKER HERITAGE - New
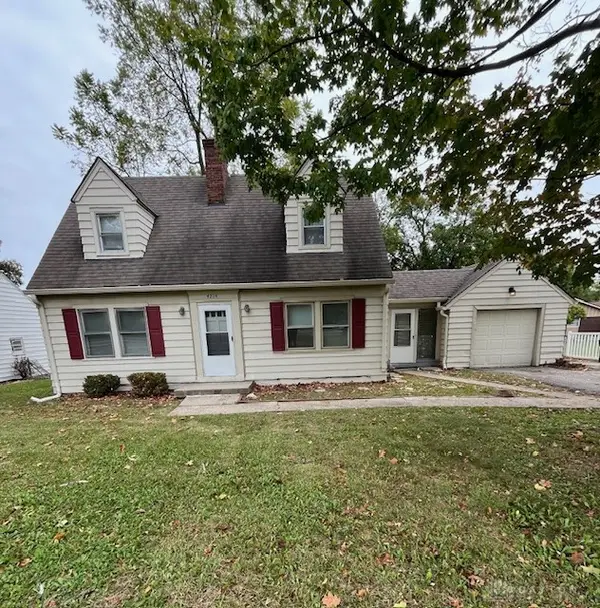 $135,000Active2 beds 1 baths1,056 sq. ft.
$135,000Active2 beds 1 baths1,056 sq. ft.4214 Philadelphia Drive, Dayton, OH 45405
MLS# 945859Listed by: IRONGATE INC. - New
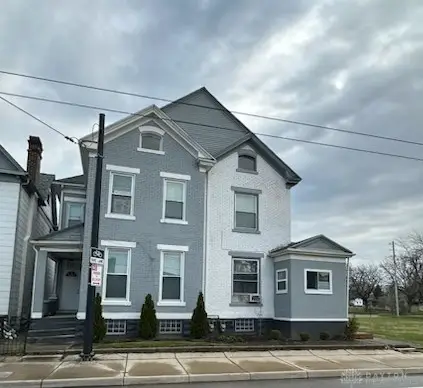 $449,500Active10 beds 4 baths4,024 sq. ft.
$449,500Active10 beds 4 baths4,024 sq. ft.324 & 328 Warren Street #324, Dayton, OH 45402
MLS# 945869Listed by: MUNCY & ASSOCIATES
