9553 Tahoe Drive, Dayton, OH 45458
Local realty services provided by:ERA Petkus Weiss
9553 Tahoe Drive,Dayton, OH 45458
$285,000
- 3 Beds
- 4 Baths
- 2,052 sq. ft.
- Condominium
- Active
Listed by: kylene deshayes, chaz deshayes937-543-3741
Office: agora realty group
MLS#:951886
Source:OH_DABR
Price summary
- Price:$285,000
- Price per sq. ft.:$138.89
- Monthly HOA dues:$428
About this home
Welcome to this modern end unit 3 level urban loft condo in Twin Lakes West Community nestled in the heart of Washington
Township, NO city income tax! This freshly painted home is designed for both style and comfort, featuring 3 bedrooms 3.5
baths 2-car attached garage, and boasts 2,052 sqft of comfortable living space. The main living area offers an open concept
great room with industrial ceilings, custom built gas fireplace and an accent exposed brick wall. The adjacent kitchen is a
chef’s delight, showcasing beautiful cabinetry, granite countertops, stainless steel appliances, pantry, and a generous center
island. Enjoy your morning coffee on the charming balcony off the dining area. To complete this level, you’ll find a
convenient half bath. The first and second levels have new vinyl flooring and third floor offers new plush carpet throughout!
Upstairs is the primary bedroom with an ensuite bath, two more nice sized bedrooms with large closets, an additional full
bath, and washer/dryer that convey. On the lower level, you’ll find a full bathroom and a versatile bonus space that could be
used as a rec room, home office, or workout room leading outside to the private patio, perfect for entertaining or relaxing
outdoors. An oversized 2-car attached garage with room for storage completes the ground floor. This condominium
community offers a sparkling pool, well-maintained green spaces with parklike settings. With its prime location in
Centerville, you'll have easy access to shopping, dining, and entertainment.
Contact an agent
Home facts
- Year built:2012
- Listing ID #:951886
- Added:205 day(s) ago
- Updated:February 23, 2026 at 04:05 PM
Rooms and interior
- Bedrooms:3
- Total bathrooms:4
- Full bathrooms:3
- Half bathrooms:1
- Living area:2,052 sq. ft.
Structure and exterior
- Year built:2012
- Building area:2,052 sq. ft.
- Lot area:0.02 Acres
Finances and disclosures
- Price:$285,000
- Price per sq. ft.:$138.89
New listings near 9553 Tahoe Drive
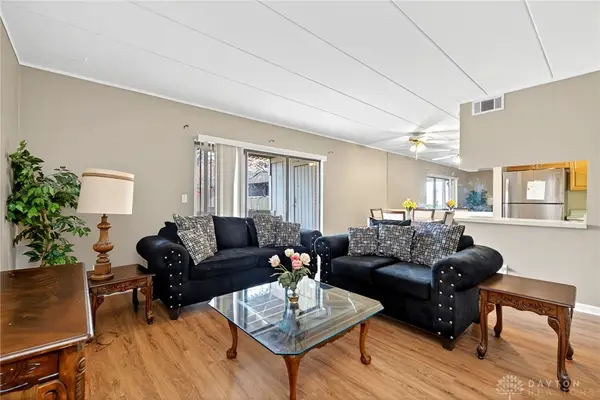 $99,900Active2 beds 2 baths943 sq. ft.
$99,900Active2 beds 2 baths943 sq. ft.1008 Lookout Trail #C, Dayton, OH 45449
MLS# 948970Listed by: AGORA REALTY GROUP- New
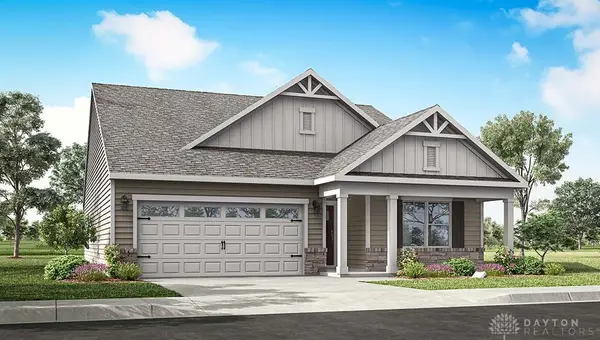 $370,900Active3 beds 2 baths1,635 sq. ft.
$370,900Active3 beds 2 baths1,635 sq. ft.2254 Kiel Street, Dayton, OH 45424
MLS# 952400Listed by: D.R. HORTON REALTY OF OHIO INC - New
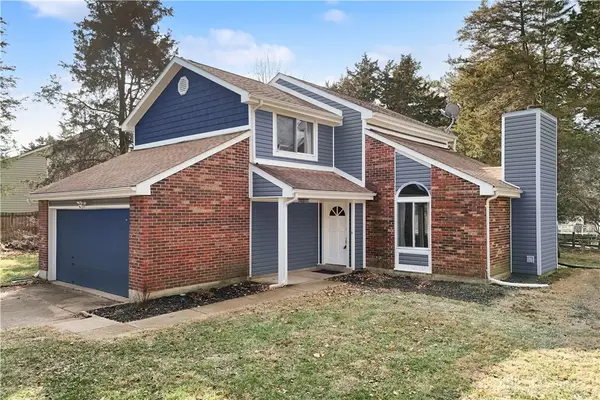 $295,000Active3 beds 3 baths1,544 sq. ft.
$295,000Active3 beds 3 baths1,544 sq. ft.6039 Edna Oaks Court, Dayton, OH 45459
MLS# 952650Listed by: NAVX REALTY, LLC - New
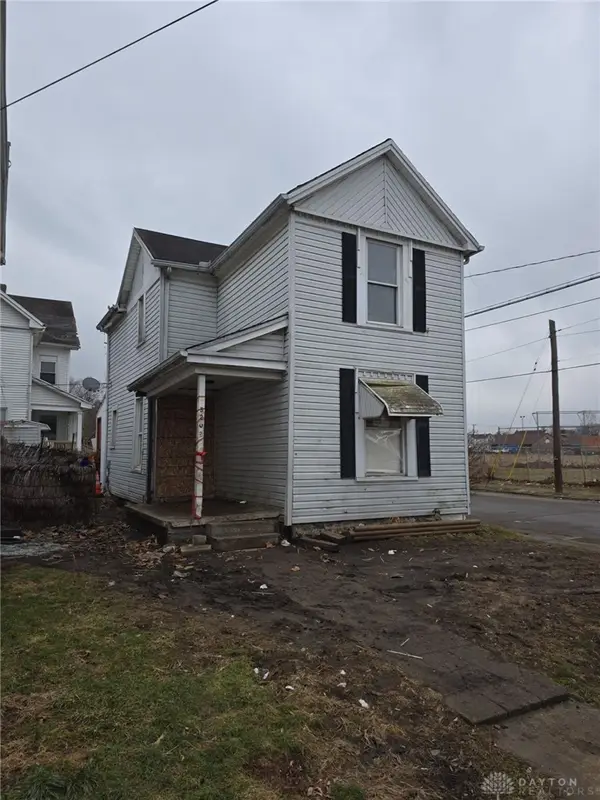 $42,000Active3 beds 1 baths992 sq. ft.
$42,000Active3 beds 1 baths992 sq. ft.3202 E 5th Street, Dayton, OH 45403
MLS# 952719Listed by: HOWARD HANNA REAL ESTATE SERV - New
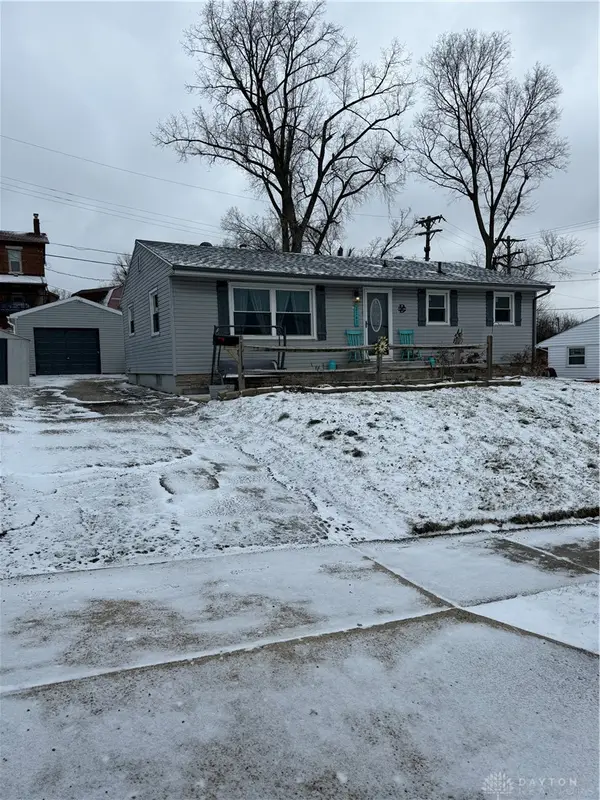 $174,900Active3 beds 2 baths2,299 sq. ft.
$174,900Active3 beds 2 baths2,299 sq. ft.2147 Neff Road, Dayton, OH 45414
MLS# 952707Listed by: RE/MAX ALLIANCE REALTY - New
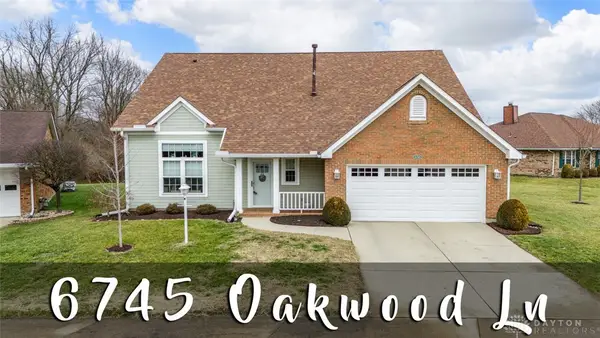 $289,900Active3 beds 3 baths2,021 sq. ft.
$289,900Active3 beds 3 baths2,021 sq. ft.6745 Oakwood Lane, Dayton, OH 45424
MLS# 952452Listed by: SIBCY CLINE INC. - New
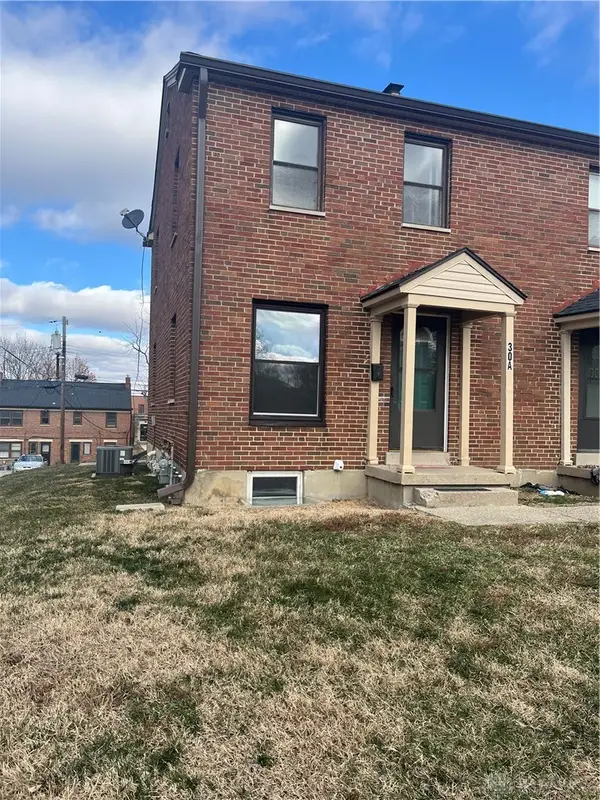 $79,999Active2 beds 1 baths952 sq. ft.
$79,999Active2 beds 1 baths952 sq. ft.30 Seminary Avenue #A, Dayton, OH 45403
MLS# 952593Listed by: RCF PROPERTIES INC. - New
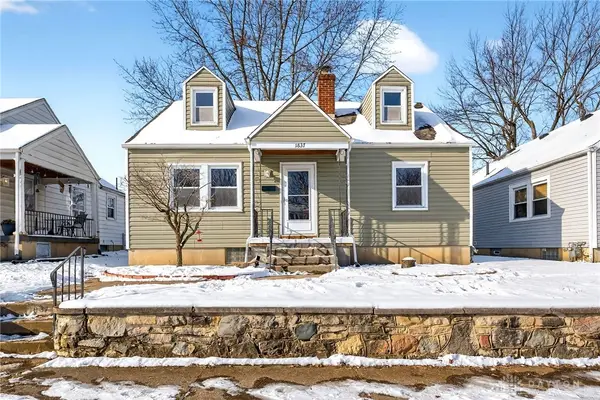 $160,000Active3 beds 1 baths1,165 sq. ft.
$160,000Active3 beds 1 baths1,165 sq. ft.1837 Pershing Boulevard, Dayton, OH 45420
MLS# 952700Listed by: GLASSHOUSE REALTY GROUP - New
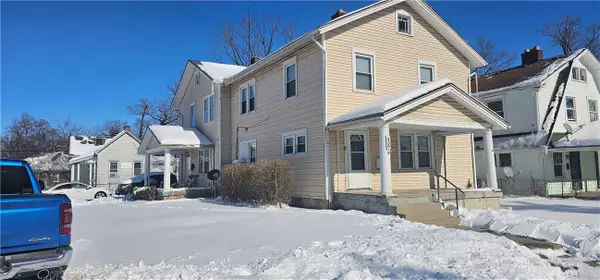 $250,000Active6 beds 2 baths2,800 sq. ft.
$250,000Active6 beds 2 baths2,800 sq. ft.439 W Fairview Avenue #1208, Dayton, OH 45405
MLS# 951673Listed by: HOWARD HANNA REAL ESTATE SERV - New
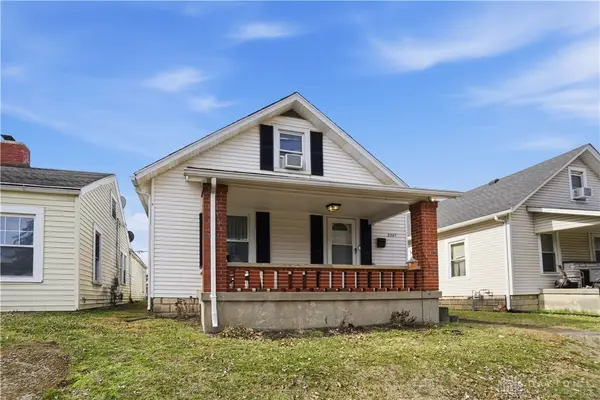 $164,900Active3 beds 1 baths1,152 sq. ft.
$164,900Active3 beds 1 baths1,152 sq. ft.2307 S Smithville Road, Dayton, OH 45420
MLS# 952361Listed by: COLDWELL BANKER HERITAGE

