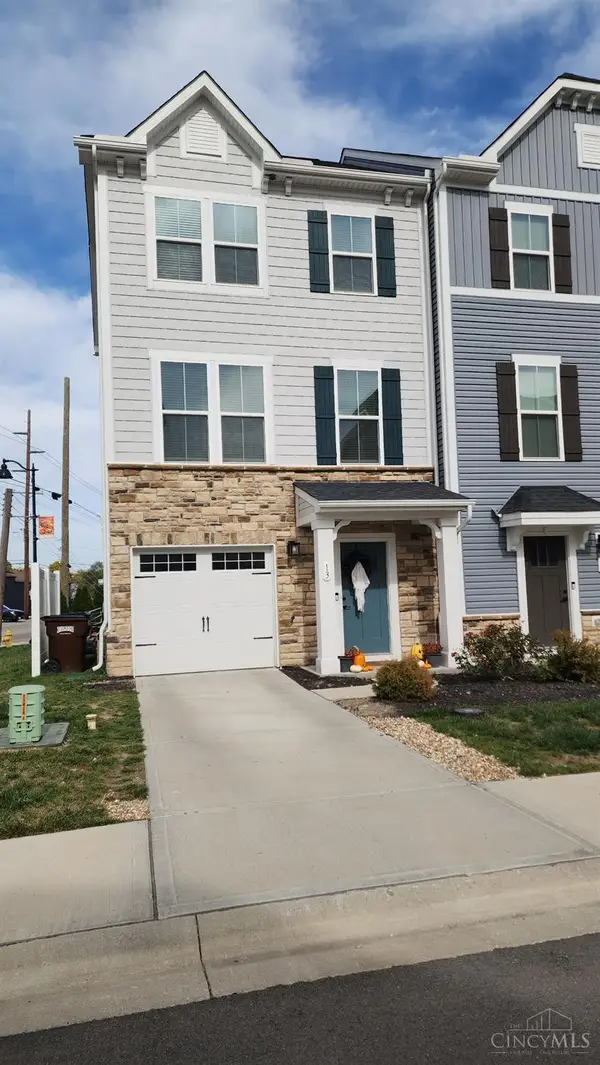4209 Matson Avenue, Deer Park, OH 45236
Local realty services provided by:ERA Real Solutions Realty
Listed by:molly blenk
Office:comey & shepherd
MLS#:1856880
Source:OH_CINCY
Price summary
- Price:$274,900
- Price per sq. ft.:$197.49
About this home
This historical Deer Park home has so much to offer, showcasing inviting curb appeal on the outside and lots to love on the inside! There is a spacious living room, formal dining room for hosting the holidays, convenient first floor laundry and a roomy kitchen leading to the back deck. Upstairs both large bedrooms have fresh paint with new carpet and padding. PLUS a Bonus Flex Room, ideal for your yoga mat, walk-in closet or dressing area. Downstairs offers a partially finished lower level with full bath, spare room, 6X6 storage closet and walk-out access. Outside a fully fenced yard leads straight into Chamberlain Park, perfect for fresh air and walks with your four legged friend.Notable mentions:'25- Paint & Carpet,'23/22- Basement renovation '22- Dishwasher '21- Home & Attic Insulation, Fridge, Masonry Refresh, '20-Deck, '19-HVAC, '18-Roof. Tucked in a prime spot near local restaurants & schools, minutes to Trader Joe's. I-71 and Kenwood Towne Centre! Open House Saturday from 2-4!
Contact an agent
Home facts
- Year built:1910
- Listing ID #:1856880
- Added:3 day(s) ago
- Updated:October 31, 2025 at 02:26 PM
Rooms and interior
- Bedrooms:2
- Total bathrooms:2
- Full bathrooms:2
- Living area:1,392 sq. ft.
Heating and cooling
- Cooling:Central Air
- Heating:Forced Air, Gas
Structure and exterior
- Roof:Shingle
- Year built:1910
- Building area:1,392 sq. ft.
- Lot area:0.19 Acres
Utilities
- Water:Public
- Sewer:Public Sewer
Finances and disclosures
- Price:$274,900
- Price per sq. ft.:$197.49
New listings near 4209 Matson Avenue
- New
 $99,900Active3 beds 2 baths1,271 sq. ft.
$99,900Active3 beds 2 baths1,271 sq. ft.7109 Virginia Avenue, Deer Park, OH 45236
MLS# 1860284Listed by: RE/MAX PREFERRED GROUP - New
 $250,000Active2 beds 1 baths1,290 sq. ft.
$250,000Active2 beds 1 baths1,290 sq. ft.7212 Maryland Avenue, Deer Park, OH 45236
MLS# 1859979Listed by: REAL OF OHIO - New
 $395,000Active3 beds 4 baths1,710 sq. ft.
$395,000Active3 beds 4 baths1,710 sq. ft.13 Wentworth Lane, Deer Park, OH 45236
MLS# 1859985Listed by: COMEY & SHEPHERD - New
 $299,000Active2 beds 2 baths1,521 sq. ft.
$299,000Active2 beds 2 baths1,521 sq. ft.4032 Superior Avenue, Deer Park, OH 45236
MLS# 1859984Listed by: COLDWELL BANKER REALTY - New
 $260,000Active3 beds 2 baths1,161 sq. ft.
$260,000Active3 beds 2 baths1,161 sq. ft.3828 St Johns Terrace, Deer Park, OH 45236
MLS# 1859590Listed by: COLDWELL BANKER REALTY - New
 $325,000Active3 beds 2 baths1,826 sq. ft.
$325,000Active3 beds 2 baths1,826 sq. ft.7806 Lake Avenue, Deer Park, OH 45236
MLS# 1859585Listed by: SIBCY CLINE, INC. - New
 $257,900Active2 beds 1 baths1,350 sq. ft.
$257,900Active2 beds 1 baths1,350 sq. ft.7024 Ohio Avenue, Deer Park, OH 45236
MLS# 1858579Listed by: KELLER WILLIAMS ADVISORS - New
 $390,000Active4 beds 3 baths1,990 sq. ft.
$390,000Active4 beds 3 baths1,990 sq. ft.4224 Schenck Avenue, Deer Park, OH 45236
MLS# 1859482Listed by: SIBCY CLINE, INC. - New
 $325,000Active4 beds 2 baths1,501 sq. ft.
$325,000Active4 beds 2 baths1,501 sq. ft.4028 Oleary Avenue, Deer Park, OH 45236
MLS# 1859252Listed by: COMEY & SHEPHERD
