8905 Suncrest Lane, Deerfield Twp., OH 45040
Local realty services provided by:ERA Real Solutions Realty
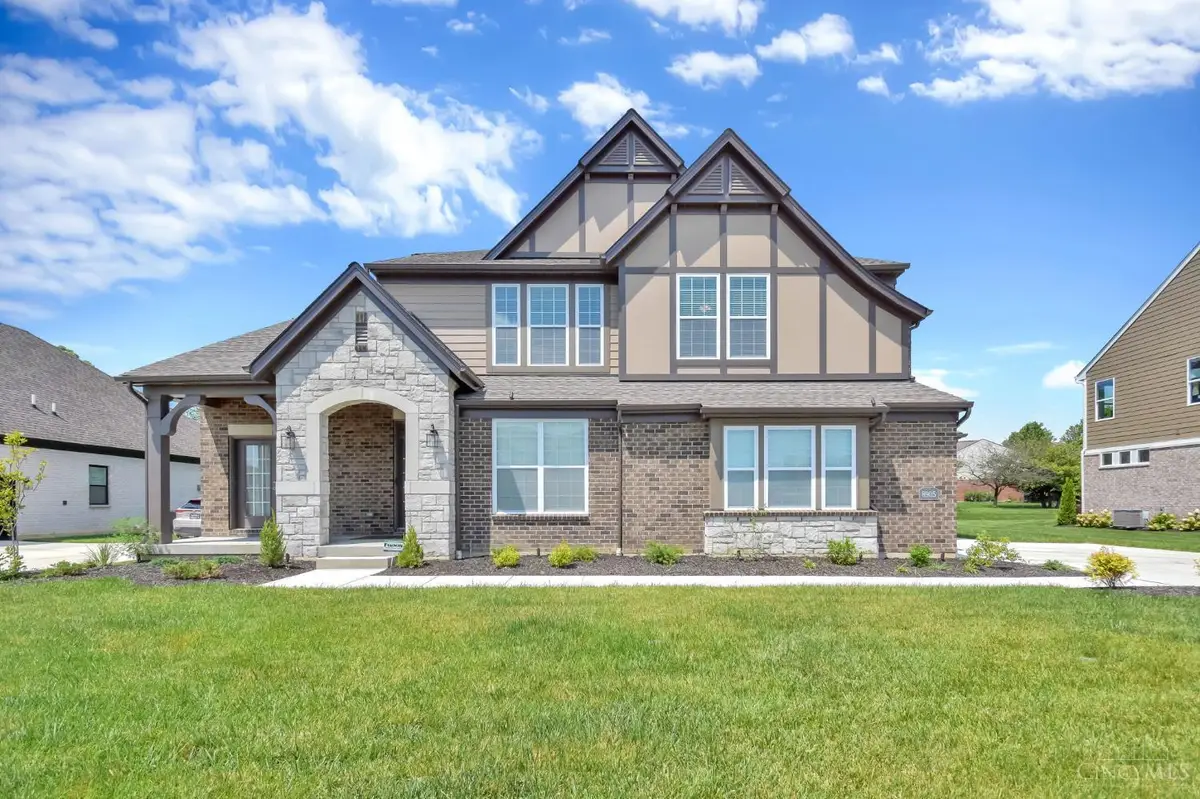


Listed by:gemini vakil
Office:e-merge real estate victory
MLS#:1850168
Source:OH_CINCY
Price summary
- Price:$1,275,000
- Price per sq. ft.:$209.15
- Monthly HOA dues:$62.5
About this home
Step into elegance with this 5 bdrm, 7 bath MI Homes Biggest floorplan Ellsworth in Losh Landing, designed for comfort,function,and style.Featuring 1st floor Guest Suite, Formal Living with double doors opening to a Covered Front Porch,and a private Study. East facing house brings in lot id light throughout. Gourmet Kitchen boasting Double Islands for Prep and Entertaining. Retreat to the expansive master suite complete with a Sitting Area, Coffered Ceiling, Large Walk-in Closet, and a Spa like bath featuring Dual Vanities, Water Closet, Tiled Floors,and an Oversized Tiled Shower. Spacious Loft and generously sized Bedrooms each with ensuite baths.The Dual Staircases offer convenience and style. The finished basement with a Recreation area,Full Bath,Egress window,and rough-in for a bar. Covered Rear Porch off the breakfast room to enjoy the Large leveled wooded yard for family gatherings. Three car carriage-style garage with Large extra storage space. NO CITY TAX! OH Sat & SUN 3:30-5pm
Contact an agent
Home facts
- Year built:2024
- Listing Id #:1850168
- Added:20 day(s) ago
- Updated:August 21, 2025 at 05:40 PM
Rooms and interior
- Bedrooms:5
- Total bathrooms:7
- Full bathrooms:6
- Half bathrooms:1
- Living area:6,096 sq. ft.
Heating and cooling
- Cooling:Ceiling Fans, Central Air
- Heating:Forced Air, Gas
Structure and exterior
- Roof:Shingle
- Year built:2024
- Building area:6,096 sq. ft.
Utilities
- Water:Public
- Sewer:Public Sewer
Finances and disclosures
- Price:$1,275,000
- Price per sq. ft.:$209.15
New listings near 8905 Suncrest Lane
- New
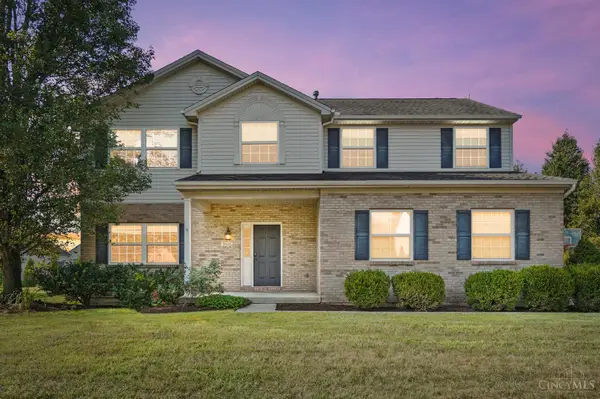 $599,900Active4 beds 4 baths3,369 sq. ft.
$599,900Active4 beds 4 baths3,369 sq. ft.5921 Maxfli Lane, Deerfield Twp., OH 45040
MLS# 1850018Listed by: BHHS PROFESSIONAL REALTY - New
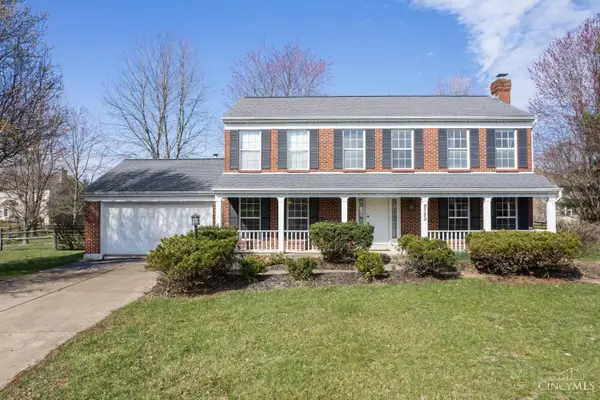 $465,000Active4 beds 3 baths3,012 sq. ft.
$465,000Active4 beds 3 baths3,012 sq. ft.9729 Old Stable Court, Deerfield Twp., OH 45040
MLS# 1852242Listed by: OWNERLAND REALTY, INC. 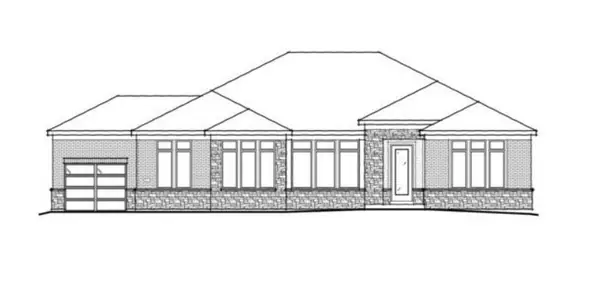 $1,094,000Pending5 beds 4 baths2,749 sq. ft.
$1,094,000Pending5 beds 4 baths2,749 sq. ft.6334 Greenwood Court, Deerfield Twp., OH 45040
MLS# 1852228Listed by: HMS REAL ESTATE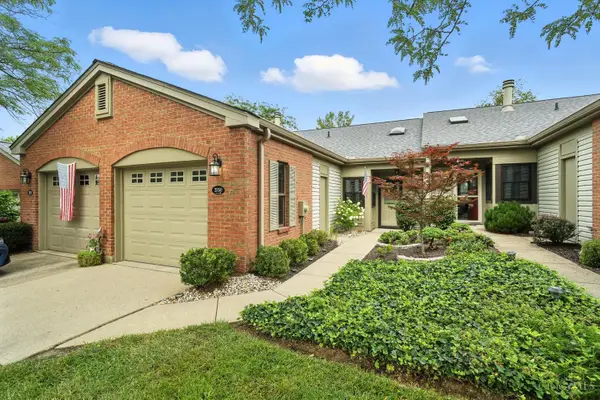 $284,999Pending2 beds 2 baths1,171 sq. ft.
$284,999Pending2 beds 2 baths1,171 sq. ft.2850 Chaise Lane, Deerfield Twp., OH 45039
MLS# 1851510Listed by: COMEY & SHEPHERD- New
 $599,900Active3 beds 3 baths2,234 sq. ft.
$599,900Active3 beds 3 baths2,234 sq. ft.6577 Rosegate Court, Deerfield Twp., OH 45040
MLS# 1851637Listed by: RE/MAX PREFERRED GROUP - New
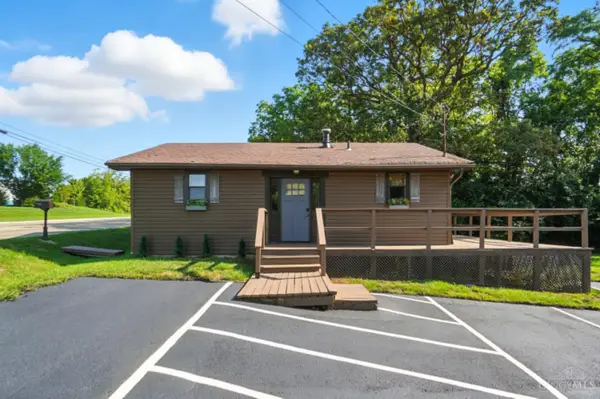 $299,900Active2 beds 1 baths896 sq. ft.
$299,900Active2 beds 1 baths896 sq. ft.7826 Columbia Road, Deerfield Twp., OH 45039
MLS# 1850892Listed by: KELLER WILLIAMS ADVISORS - New
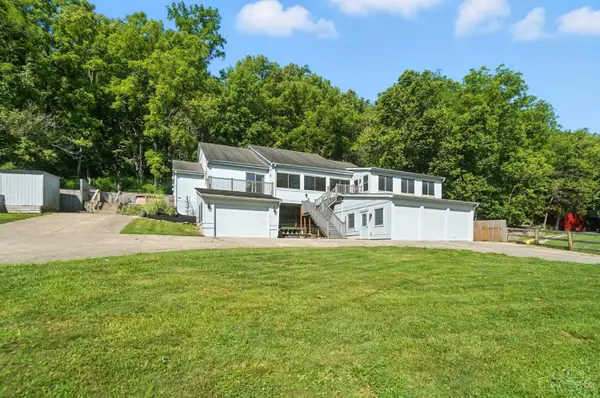 $475,000Active4 beds 3 baths2,258 sq. ft.
$475,000Active4 beds 3 baths2,258 sq. ft.7415 Kings Mills Road, Deerfield Twp., OH 45039
MLS# 1850598Listed by: EXP REALTY - New
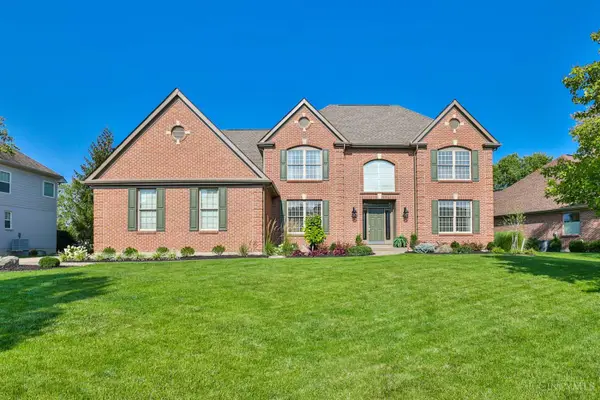 $875,000Active4 beds 5 baths4,475 sq. ft.
$875,000Active4 beds 5 baths4,475 sq. ft.3923 Marquis Lane, Deerfield Twp., OH 45040
MLS# 1851521Listed by: SIBCY CLINE, INC. - New
 $1,010,000Active4 beds 4 baths4,985 sq. ft.
$1,010,000Active4 beds 4 baths4,985 sq. ft.3288 Bouleware Boulevard, Deerfield Twp., OH 45040
MLS# 1851533Listed by: KELLER WILLIAMS DISTINCTIVE RE - New
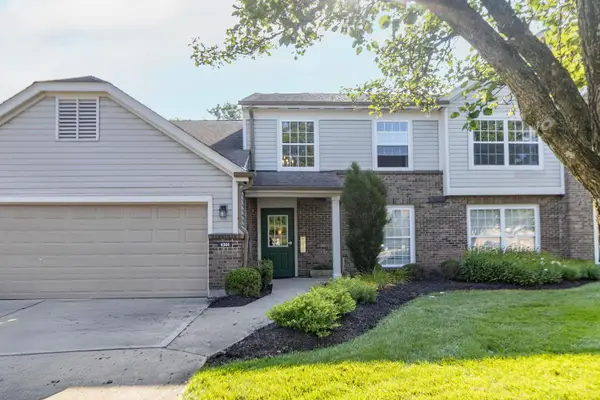 $269,900Active2 beds 2 baths1,215 sq. ft.
$269,900Active2 beds 2 baths1,215 sq. ft.4344 North Point #302, Deerfield Twp., OH 45040
MLS# 1851204Listed by: RE/MAX TIME
