1613 E 2nd Street, Defiance, OH 43512
Local realty services provided by:ERA Geyer Noakes Realty Group
Listed by: jessee michael spillman
Office: coldwell banker classic proper
MLS#:10001037
Source:OH_TBR
Price summary
- Price:$185,000
- Price per sq. ft.:$110.32
About this home
📍1613 E Second St, Defiance
COMING SOON! Check out this beautiful brick ranch just minutes from historic downtown Defiance! With 1,677 sq ft, 2 separate bedrooms, 1 bonus room that can be used as a pass-through bedroom, and 2 full bathrooms, this home offers a spacious layout and new carpet and flooring throughout, giving it a fresh, modern feel. You'll love the bright living spaces and the large semi-finished basement—perfect for a second living room, playroom, home gym, hobby space, or future expansion. Outside, enjoy the private back patio, a great space for entertaining guests, grilling out, or relaxing with family. The large backyard provides even more room for outdoor fun, pets, or a garden. Major improvements make this home virtually move-in ready, including a newer furnace, roof, and water heater, giving added peace of mind for years to come. Brick ranch 3 bedrooms, 2 full bathrooms New carpet & flooring throughout Newer furnace, roof & water heater Large semi-finished basement Spacious private back patio Large backyard Minutes from beautiful downtown Defiance. More photos and details coming soon — you won't want to miss this one!
🌟ONLY $185,000!🌟
https://www.flexmls.com/share/D1x8P/1613-E-2nd-Street-Defiance-OH-43512
This home is for sale only - not for rent or land contracts.
📱Call or text (419) 633-2959 or call (419) 558-0078
Jessee Spillman, Realtor
📧Jessee@JesseeSpillmanRealty.com
💼Coldwell Banker Classic Properties
113 S. Main Street, On the Square, Downtown Bryan
Bryanohiohomes.net
#realtorjesseespillman #Coldwellbankerclassicpropertiessells
Contact an agent
Home facts
- Year built:1949
- Listing ID #:10001037
- Added:55 day(s) ago
- Updated:December 29, 2025 at 09:20 PM
Rooms and interior
- Bedrooms:2
- Total bathrooms:2
- Full bathrooms:2
- Living area:1,677 sq. ft.
Heating and cooling
- Cooling:Central Air
- Heating:Forced Air, Natural Gas
Structure and exterior
- Roof:Shingle
- Year built:1949
- Building area:1,677 sq. ft.
- Lot area:0.37 Acres
Schools
- High school:Ayersville
- Middle school:None
- Elementary school:Ayersville
Utilities
- Water:Public, Water Connected
- Sewer:Public Sewer, Sewer Connected
Finances and disclosures
- Price:$185,000
- Price per sq. ft.:$110.32
New listings near 1613 E 2nd Street
- New
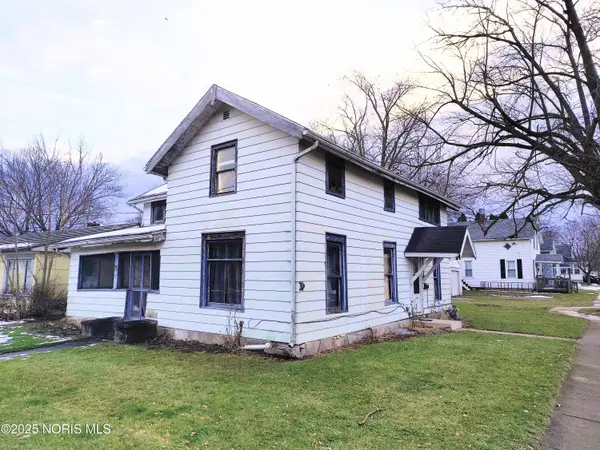 $35,000Active4 beds 3 baths1,444 sq. ft.
$35,000Active4 beds 3 baths1,444 sq. ft.919 Holgate Avenue, Defiance, OH 43512
MLS# 10002616Listed by: AMERIMADE REALTY, LLC - New
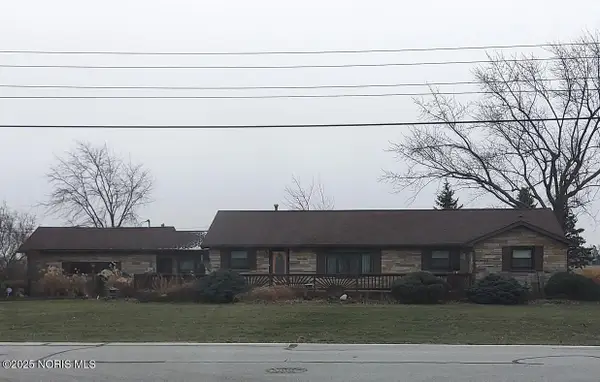 $239,900Active4 beds 2 baths1,764 sq. ft.
$239,900Active4 beds 2 baths1,764 sq. ft.27848 Watson Road, Defiance, OH 43512
MLS# 10002608Listed by: SIEFKERS REAL ESTATE & AUCTION - New
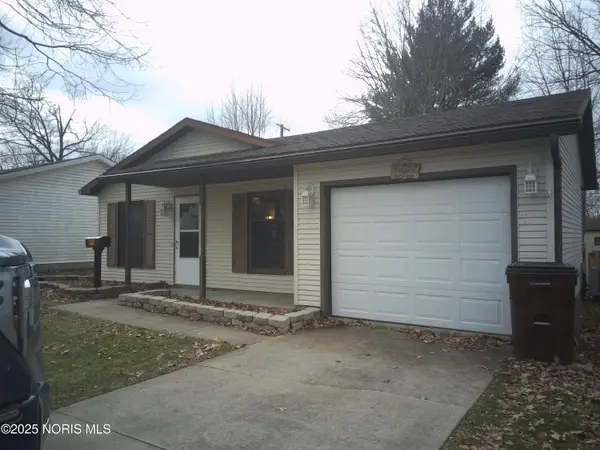 $152,900Active3 beds 2 baths960 sq. ft.
$152,900Active3 beds 2 baths960 sq. ft.512 Tiedeman Avenue, Defiance, OH 43512
MLS# 10002540Listed by: BRUCE GUILFORD REAL ESTATE - New
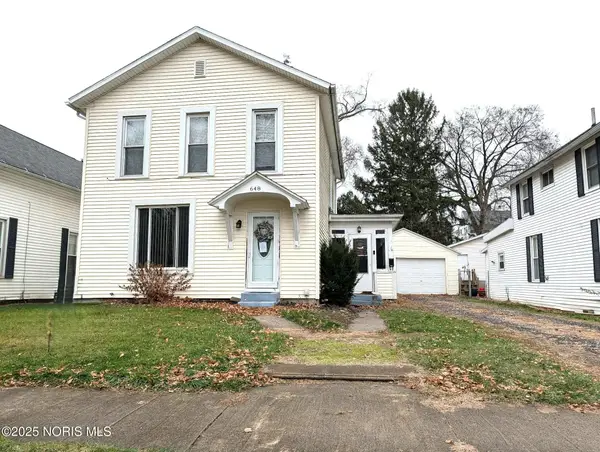 $145,000Active3 beds 2 baths1,628 sq. ft.
$145,000Active3 beds 2 baths1,628 sq. ft.648 Riverside Avenue, Defiance, OH 43512
MLS# 10002525Listed by: HOWARD HANNA - New
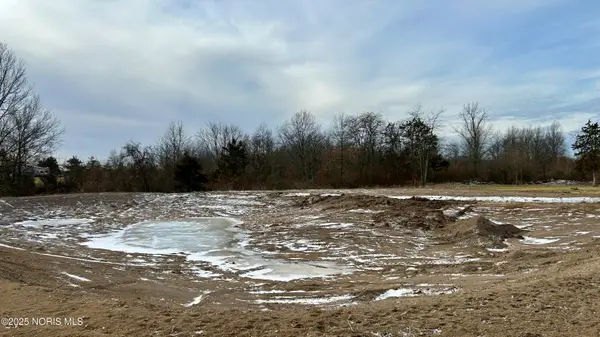 $29,900Active1 Acres
$29,900Active1 Acres15891 County Road 263, Defiance, OH 43512
MLS# 10002506Listed by: GORRELL BROS. - New
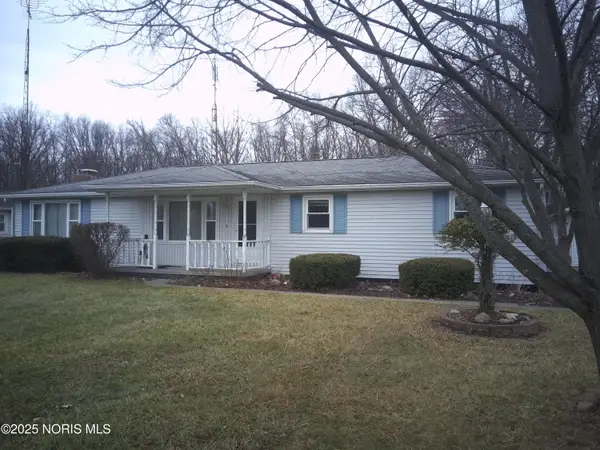 $189,000Active3 beds 1 baths1,508 sq. ft.
$189,000Active3 beds 1 baths1,508 sq. ft.15156 Dohoney Road, Defiance, OH 43512
MLS# 10002499Listed by: BRUCE GUILFORD REAL ESTATE 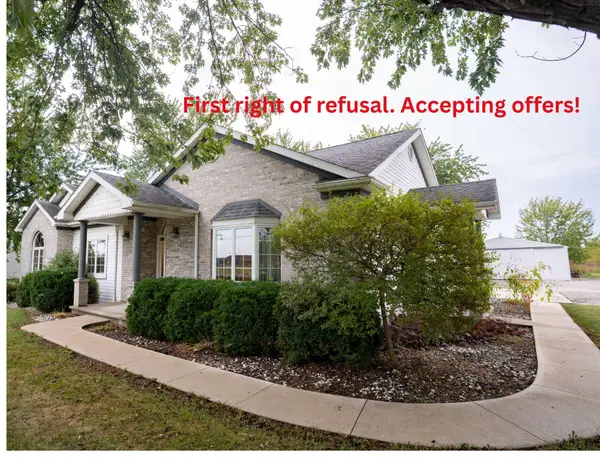 $379,000Active3 beds 3 baths1,741 sq. ft.
$379,000Active3 beds 3 baths1,741 sq. ft.13332 St Rt 15, Defiance, OH 43512
MLS# 6135994Listed by: REALTY FIVE OF DEFIANCE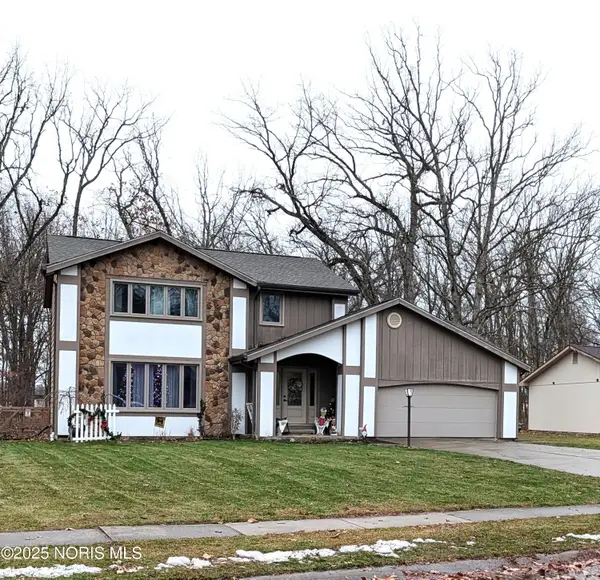 $260,000Active4 beds 3 baths2,043 sq. ft.
$260,000Active4 beds 3 baths2,043 sq. ft.1839 Sherwood Drive, Defiance, OH 43512
MLS# 10002445Listed by: HOWARD HANNA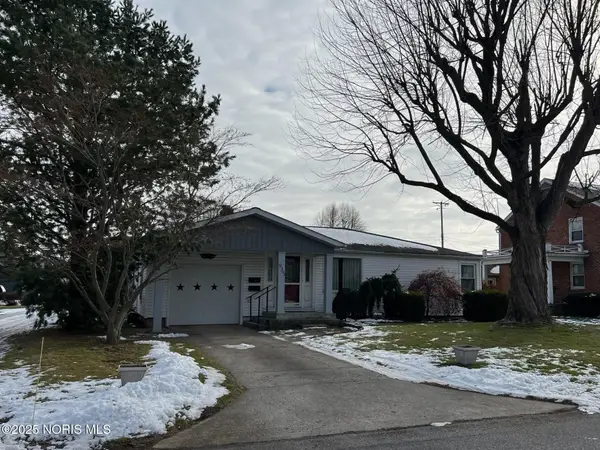 $189,900Active3 beds 2 baths1,624 sq. ft.
$189,900Active3 beds 2 baths1,624 sq. ft.935 Latty Street, Defiance, OH 43512
MLS# 10002399Listed by: NORTHWEST REAL ESTATE SERVICES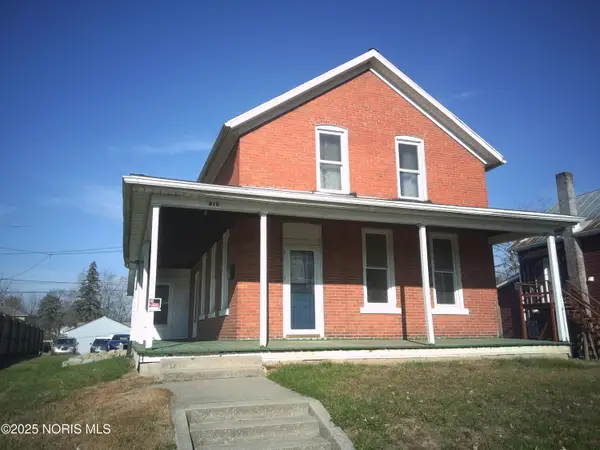 $74,000Active3 beds 1 baths1,324 sq. ft.
$74,000Active3 beds 1 baths1,324 sq. ft.310 Hopkins Street, Defiance, OH 43512
MLS# 10001449Listed by: BRUCE GUILFORD REAL ESTATE
