194 Kitdare Drive, Delaware, OH 43015
Local realty services provided by:ERA Real Solutions Realty
Listed by: julie r wills, mark j speaks
Office: howard hanna real estate svcs
MLS#:225043038
Source:OH_CBR
Price summary
- Price:$674,900
- Price per sq. ft.:$225.27
About this home
Stunning 5-Level Split In The Reserve At Glenross Offering 4 Bedrooms, 2 Full And 2 Half Baths. This Beautiful Home Features An Open Floor Plan With Light-Filled Living Spaces And A Neutral Color Palette Throughout. The Well-Designed Kitchen Showcases Granite Countertops, A Large Island, Stainless Steel Appliances, And Plenty Of Cabinet Space, Perfect For Cooking And Entertaining. The Great Room Features A Stone Fireplace With An Antique Mantle, Creating A Warm And Inviting Focal Point. The Lower-Level Rec Room Offers A Recently Updated Wet Bar Complete With A Beverage Fridge, Ice Maker, And Convenient Half Bath—Ideal For Entertaining, Movie Nights, Or Game Days. New Lvt Flooring, Carpet, And Fresh Paint Add A Modern Touch Throughout. The Large Owner's Suite Provides A Peaceful Retreat With A Spacious Walk-In Closet And Luxurious Bath. The Upper Level Includes Three Good-Sized Bedrooms With Ample Closet Space, Including One With A Cozy Reading Nook. Convenient 1st-Floor Laundry And A 3-Car Garage Add Practicality And Extra Storage. Outside, Enjoy A Large Covered Patio With An Outdoor Kitchen That Overlooks A Beautiful Pond And The 18th Hole Of Glenross Golf Club—The Perfect Spot To Relax Or Entertain While Taking In Scenic Views. The Community Features A Pool, Parks, And Walking Paths For Outdoor Enjoyment. Thoughtfully Updated And Beautifully Maintained, This Home Offers The Perfect Blend Of Comfort, Style, And Modern Living In A Highly Desirable Neighborhood.
Contact an agent
Home facts
- Year built:2011
- Listing ID #:225043038
- Added:46 day(s) ago
- Updated:December 31, 2025 at 03:45 PM
Rooms and interior
- Bedrooms:4
- Total bathrooms:4
- Full bathrooms:2
- Living area:3,024 sq. ft.
Heating and cooling
- Heating:Forced Air, Heating
Structure and exterior
- Year built:2011
- Building area:3,024 sq. ft.
- Lot area:0.3 Acres
Finances and disclosures
- Price:$674,900
- Price per sq. ft.:$225.27
- Tax amount:$9,839
New listings near 194 Kitdare Drive
- New
 $739,858Active4 beds 4 baths3,082 sq. ft.
$739,858Active4 beds 4 baths3,082 sq. ft.1509 Maple Heights Drive, Delaware, OH 43015
MLS# 225046412Listed by: NEW ADVANTAGE, LTD - New
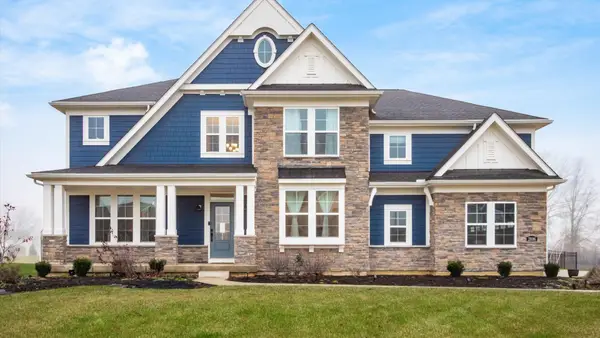 $1,200,000Active4 beds 4 baths4,087 sq. ft.
$1,200,000Active4 beds 4 baths4,087 sq. ft.2886 Berlin Manor Drive, Delaware, OH 43015
MLS# 225046357Listed by: HOWARD HANNA REAL ESTATE SVCS - New
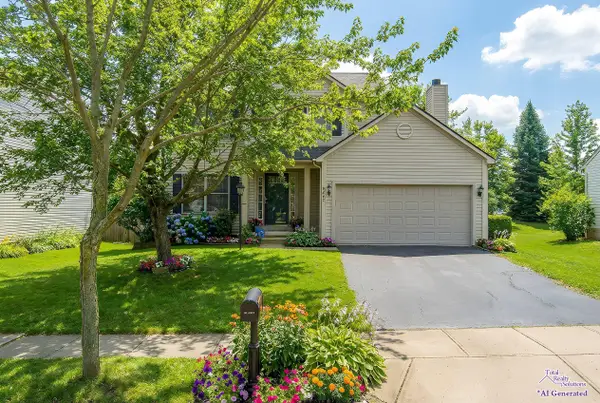 $399,900Active3 beds 3 baths1,800 sq. ft.
$399,900Active3 beds 3 baths1,800 sq. ft.205 Knight Dream Street, Delaware, OH 43015
MLS# 225046349Listed by: RE/MAX PARTNERS - New
 $424,900Active4 beds 3 baths2,777 sq. ft.
$424,900Active4 beds 3 baths2,777 sq. ft.739 Taylor Court, Delaware, OH 43015
MLS# 225046318Listed by: THE MIKE LAEMMLE TEAM REALTY - Coming Soon
 $379,900Coming Soon2 beds 2 baths
$379,900Coming Soon2 beds 2 baths7055 Falls View Circle, Delaware, OH 43015
MLS# 225046270Listed by: ENGEL & VOLKERS REAL ESTATE ADVISORS - Coming Soon
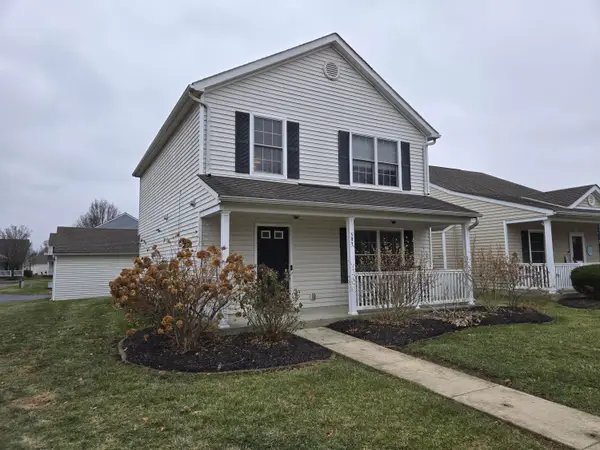 $260,000Coming Soon3 beds 3 baths
$260,000Coming Soon3 beds 3 baths593 Lehner Woods Boulevard, Delaware, OH 43015
MLS# 225046164Listed by: COLDWELL BANKER REALTY - New
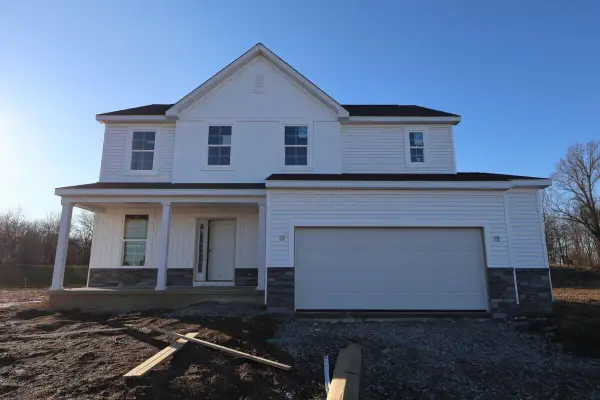 $534,720Active3 beds 3 baths1,972 sq. ft.
$534,720Active3 beds 3 baths1,972 sq. ft.1728 Kenneth Drive, Delaware, OH 43015
MLS# 225046156Listed by: NEW ADVANTAGE, LTD - New
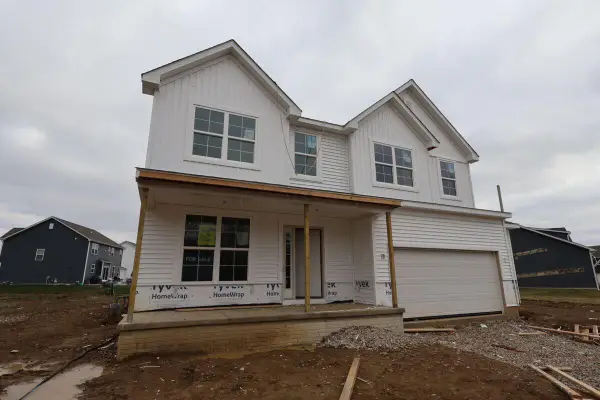 $557,490Active4 beds 3 baths2,336 sq. ft.
$557,490Active4 beds 3 baths2,336 sq. ft.2661 Charlotte Way, Delaware, OH 43015
MLS# 225046155Listed by: NEW ADVANTAGE, LTD - New
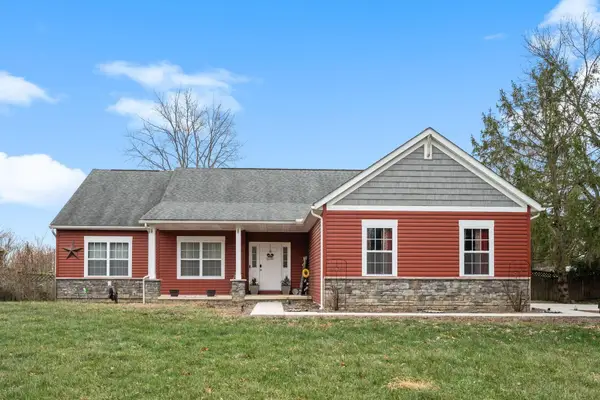 $594,900Active3 beds 2 baths1,804 sq. ft.
$594,900Active3 beds 2 baths1,804 sq. ft.2961 Warrensburg Road, Delaware, OH 43015
MLS# 225046124Listed by: WEICHERT, REALTORS TRIUMPH GROUP - Open Sun, 1 to 3pmNew
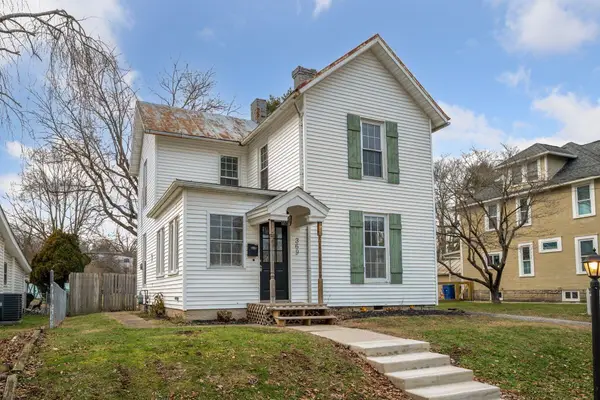 $260,000Active3 beds 1 baths1,320 sq. ft.
$260,000Active3 beds 1 baths1,320 sq. ft.369 N Union Street, Delaware, OH 43015
MLS# 225046131Listed by: HOWARD HANNA REAL ESTATE SERVICES
