248 Caboose Lane, Delaware, OH 43015
Local realty services provided by:ERA Martin & Associates
248 Caboose Lane,Delaware, OH 43015
$839,900
- 5 Beds
- 5 Baths
- 4,080 sq. ft.
- Single family
- Active
Listed by:johanna m tefend
Office:kw classic properties realty
MLS#:225038408
Source:OH_CBR
Price summary
- Price:$839,900
- Price per sq. ft.:$205.86
About this home
Imagine living in this CUSTOM 3 PILLAR HOMES ''Monroe'' model, a French Country-style masterpiece in GATED Olentangy Crossings. This stone and stucco home combines architectural ELEGANCE with exceptional CRAFTSMANSHIP on a PRIVATE WOODED ravine lot. Inside, 10-foot ceilings, wide-plank HARDWOOD floors, and extensive CROWN MOLDING set the tone for refined living. The open-concept kitchen features GRANITE COUNTERTOPS, DOUBLE OVENS, a GAS COOKTOP, and a LARGE ISLAND that flows seamlessly into the dining area and great room with a STONE FIREPLACE, BUILT-IN BOOKCASES, and a COFFERED CEILING. Upstairs, you'll find FOUR SPACIOUS BEDROOMS, including a luxurious OWNER'S SUITE with a TRAY CEILING, transom windows, and a SPA-INSPIRED BATH. The FINISHED WALKOUT lower level adds a FIFTH BEDROOM, FULL BATH, and LARGE LOUNGE AREA with plumbing in place for a future KITCHENETTE—an IDEAL SETUP FOR GUESTS, TEENS OR MULTIGENERATIONAL LIVING! Step outside to enjoy SERENE outdoor spaces featuring a TREX-STYLE DECK, AGGREGATE PATIO, and BUILT-IN FIRE PIT, perfect for relaxing or entertaining. The gently sloping ravine lot backs to a BABBLING BROOK adjoining Shale Hollow Park, offering both PRIVACY and SCENIC NATURAL VIEWS. Additional highlights include an IRRIGATION SYSTEM, METICULOUSLY MAINTAINED landscaping, and an AGGREGATE DRIVEWAY, reflecting true PRIDE OF OWNERSHIP. With approximately 4,080 sq. ft. of FINISHED LIVING SPACE, this home in the Olentangy School District offers a rare combination of privacy, sophistication, and community appeal—all within minutes of shopping and dining. What's stopping you from making it a place to call HOME?
Contact an agent
Home facts
- Year built:2015
- Listing ID #:225038408
- Added:1 day(s) ago
- Updated:October 10, 2025 at 08:45 PM
Rooms and interior
- Bedrooms:5
- Total bathrooms:5
- Full bathrooms:4
- Half bathrooms:1
- Living area:4,080 sq. ft.
Heating and cooling
- Heating:Forced Air, Heating
Structure and exterior
- Year built:2015
- Building area:4,080 sq. ft.
- Lot area:0.32 Acres
Finances and disclosures
- Price:$839,900
- Price per sq. ft.:$205.86
- Tax amount:$12,727
New listings near 248 Caboose Lane
- New
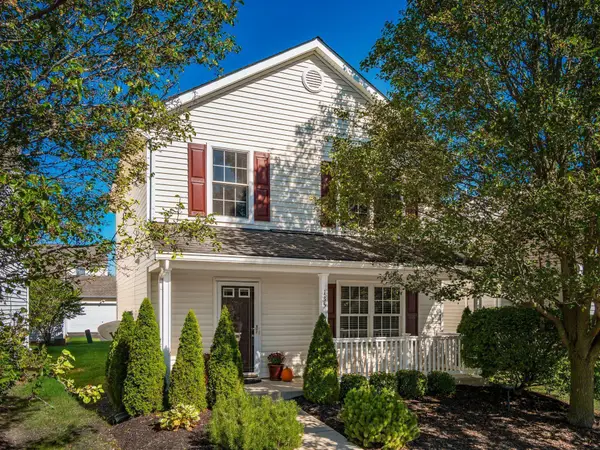 $274,900Active3 beds 3 baths1,584 sq. ft.
$274,900Active3 beds 3 baths1,584 sq. ft.135 Saratoga Street, Delaware, OH 43015
MLS# 225038542Listed by: COLDWELL BANKER REALTY - Open Sat, 11am to 1pmNew
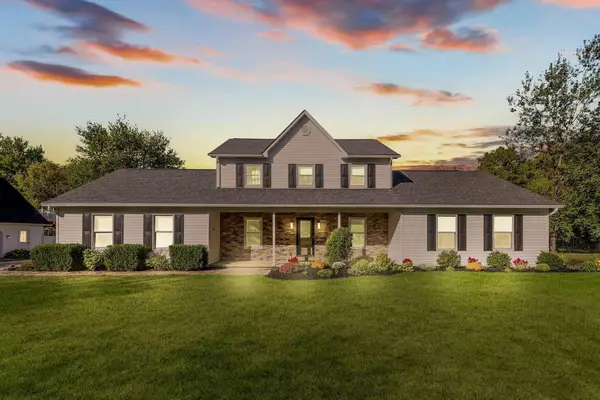 $725,000Active4 beds 4 baths2,692 sq. ft.
$725,000Active4 beds 4 baths2,692 sq. ft.5968 S Section Line Road, Delaware, OH 43015
MLS# 225038479Listed by: KW CLASSIC PROPERTIES REALTY - Open Sun, 12 to 2pmNew
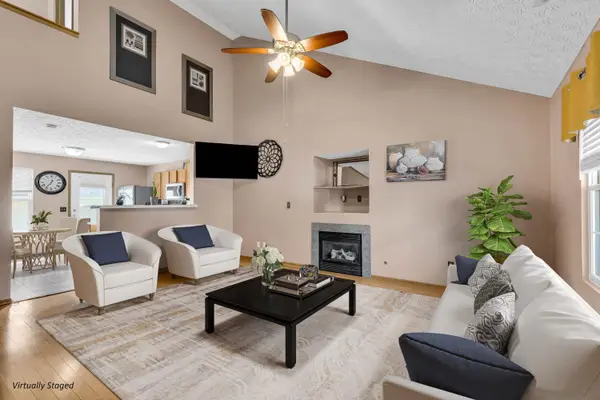 $280,000Active3 beds 3 baths1,315 sq. ft.
$280,000Active3 beds 3 baths1,315 sq. ft.659 Lehner Woods Boulevard, Delaware, OH 43015
MLS# 225038461Listed by: EXP REALTY, LLC - New
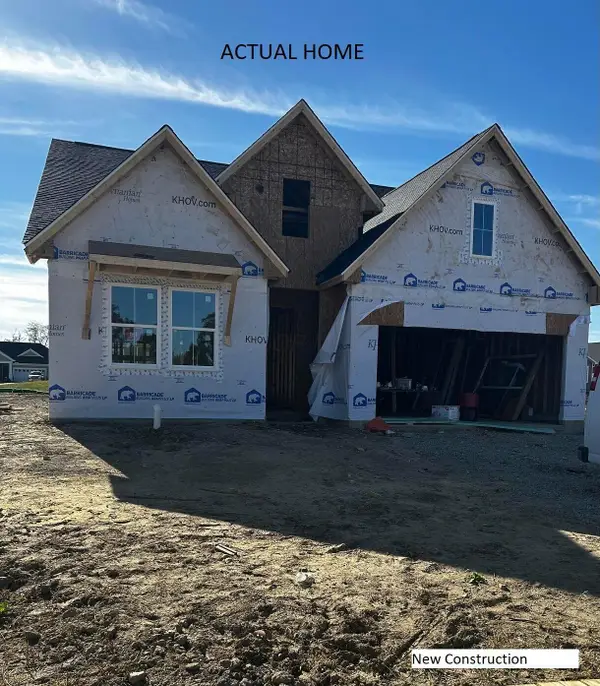 $627,889Active2 beds 2 baths2,732 sq. ft.
$627,889Active2 beds 2 baths2,732 sq. ft.39 Coldstone Court, Delaware, OH 43015
MLS# 225038450Listed by: KELLER WILLIAMS GREATER COLS - New
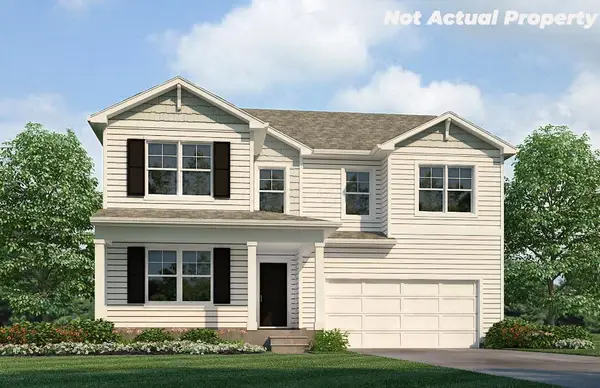 $584,695Active4 beds 3 baths2,904 sq. ft.
$584,695Active4 beds 3 baths2,904 sq. ft.2857 Piatt Crest Drive, Delaware, OH 43015
MLS# 225038415Listed by: D.R. HORTON REALTY OF OHIO, IN - New
 $444,485Active4 beds 3 baths2,346 sq. ft.
$444,485Active4 beds 3 baths2,346 sq. ft.406 Garnet Ranch Drive, Delaware, OH 43015
MLS# 225038402Listed by: D.R. HORTON REALTY OF OHIO, IN - New
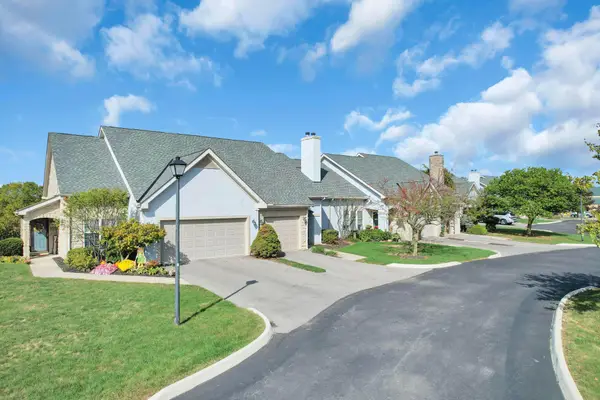 $258,000Active2 beds 3 baths1,340 sq. ft.
$258,000Active2 beds 3 baths1,340 sq. ft.860 Village Drive, Delaware, OH 43015
MLS# 225038378Listed by: BERKSHIRE HATHAWAY HS CALHOON - New
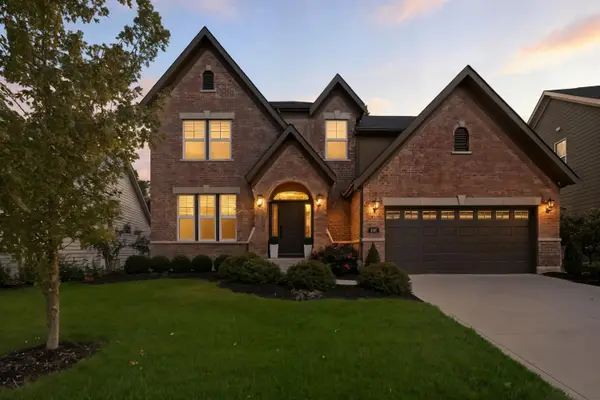 $774,900Active3 beds 3 baths4,244 sq. ft.
$774,900Active3 beds 3 baths4,244 sq. ft.288 Harness Way, Delaware, OH 43015
MLS# 225038348Listed by: SELL FOR ONE PERCENT - Open Sat, 12 to 2pmNew
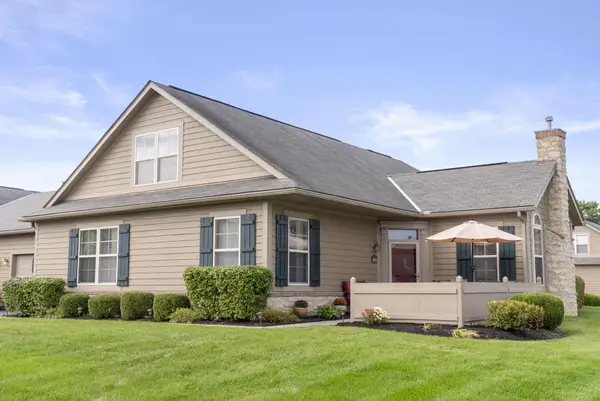 $419,900Active3 beds 3 baths1,791 sq. ft.
$419,900Active3 beds 3 baths1,791 sq. ft.306 Waterside Drive, Delaware, OH 43015
MLS# 225038317Listed by: KELLER WILLIAMS CONSULTANTS
