Local realty services provided by:ERA Real Solutions Realty
2603 Hammersley Loop,Delaware, OH 43015
$824,900
- 4 Beds
- 4 Baths
- 3,505 sq. ft.
- Single family
- Active
Listed by: charlene k fairman
Office: the realty firm
MLS#:225039454
Source:OH_CBR
Price summary
- Price:$824,900
- Price per sq. ft.:$235.35
About this home
ESTIMATED COMPLETION BY THE END OF MARCH. This is a fantastic new 4 bed 3.5 bath split level home in Nelson Farms. The kitchen has built in stainless Whirlpool gas appliances, blaine burlap cabinets with a convenience package and 42' uppers, desert silver quartz counters, catch ice matte tile backsplash, upgraded stainless sink with a sleek moen faucet, a large island with space for seating, crosby pendant lighting and an amazing walk in pantry. The private level owners suite has a beautiful tray ceiling, full bath with a double bowl vanity, miami vena quartz counter, huge luxurious walk-in white tile shower, enclosed toilet area and a massive walk-in closet. The upper level has 3 beds, one with a private full bath, a jack n jill bath with a double bowl vanity and a laundry with utility sink. 2 story great room with a fireplace/bianco white marble surround and an upgraded white mantel, an eating space, versatile flex space with french doors, powder room, planning center and a 3 car side load garage with storage space. Gorgeous lower level gameroom. Full 9' basement with an egress window and rough in plumbing. Luxury vinyl tile flooring throughout the main level. Brushed nickel finish package. Rail and wrought iron spindles. Smart home features. Beautiful oversized corner lot backing to greenspace. Great location, a short drive to everyday amenities like banking, shopping, medical and dining. Interior photos are of a model, not the actual home.
Contact an agent
Home facts
- Year built:2026
- Listing ID #:225039454
- Added:105 day(s) ago
- Updated:January 28, 2026 at 06:16 PM
Rooms and interior
- Bedrooms:4
- Total bathrooms:4
- Full bathrooms:3
- Half bathrooms:1
- Living area:3,505 sq. ft.
Heating and cooling
- Heating:Forced Air, Heating
Structure and exterior
- Year built:2026
- Building area:3,505 sq. ft.
- Lot area:0.61 Acres
Finances and disclosures
- Price:$824,900
- Price per sq. ft.:$235.35
- Tax amount:$2,834
New listings near 2603 Hammersley Loop
- Open Sun, 11am to 1pmNew
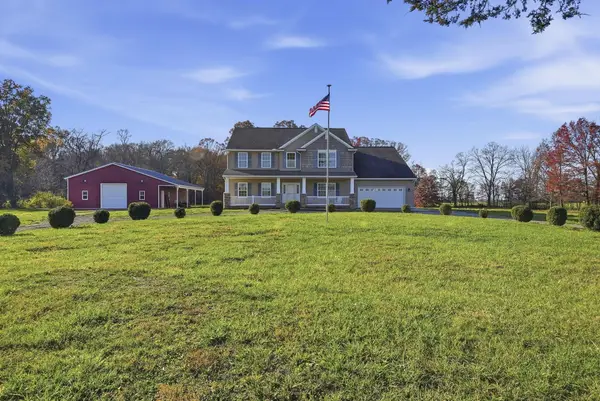 $925,000Active4 beds 4 baths4,006 sq. ft.
$925,000Active4 beds 4 baths4,006 sq. ft.567 N Old State Road, Delaware, OH 43015
MLS# 226002716Listed by: BECKETT REALTY GROUP - Coming Soon
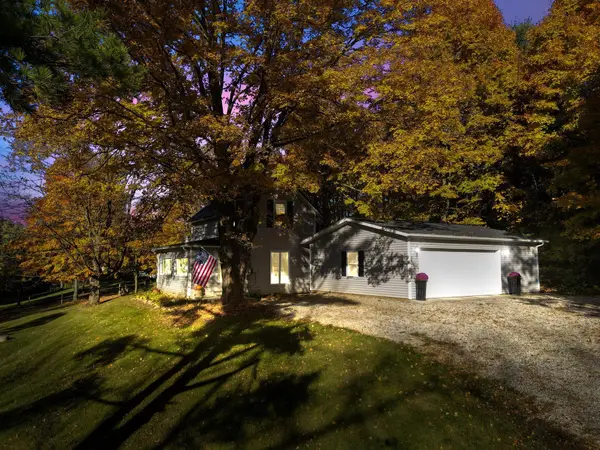 $424,800Coming Soon3 beds 3 baths
$424,800Coming Soon3 beds 3 baths3694 Horseshoe Road, Delaware, OH 43015
MLS# 226002659Listed by: RED 1 REALTY - New
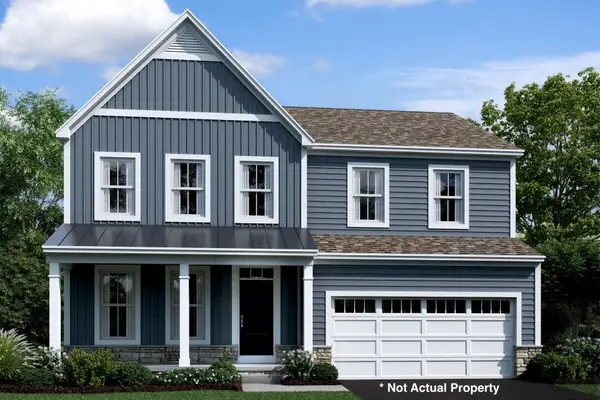 $697,004Active4 beds 4 baths2,655 sq. ft.
$697,004Active4 beds 4 baths2,655 sq. ft.5443 Green Castle Court, Delaware, OH 43015
MLS# 226002596Listed by: NEW ADVANTAGE, LTD - Open Sun, 1 to 3pmNew
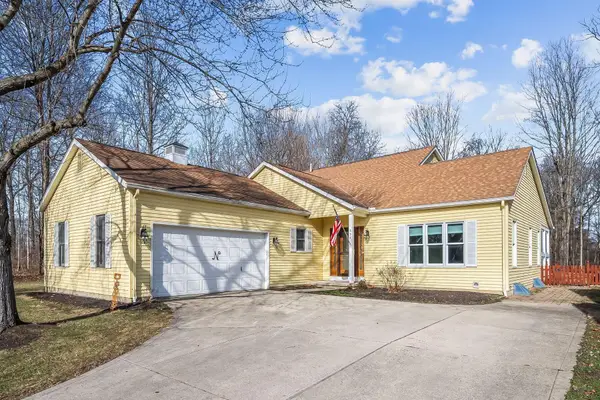 $439,900Active4 beds 4 baths3,721 sq. ft.
$439,900Active4 beds 4 baths3,721 sq. ft.454 Taylor Avenue, Delaware, OH 43015
MLS# 226002508Listed by: HOWARD HANNA REAL ESTATE SERVICES - Coming SoonOpen Sat, 10am to 12pm
 $464,900Coming Soon3 beds 2 baths
$464,900Coming Soon3 beds 2 baths573 Penwell Drive, Delaware, OH 43015
MLS# 226002494Listed by: KELLER WILLIAMS GREATER COLS - Coming SoonOpen Sun, 12 to 2pm
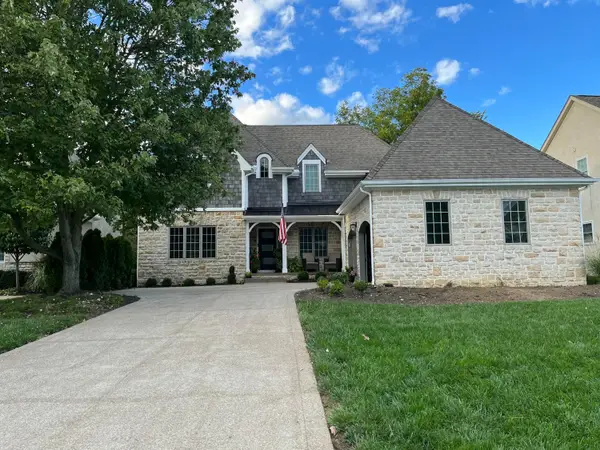 $569,000Coming Soon4 beds 4 baths
$569,000Coming Soon4 beds 4 baths749 Covered Bridge Drive, Delaware, OH 43015
MLS# 226002468Listed by: KEY REALTY - New
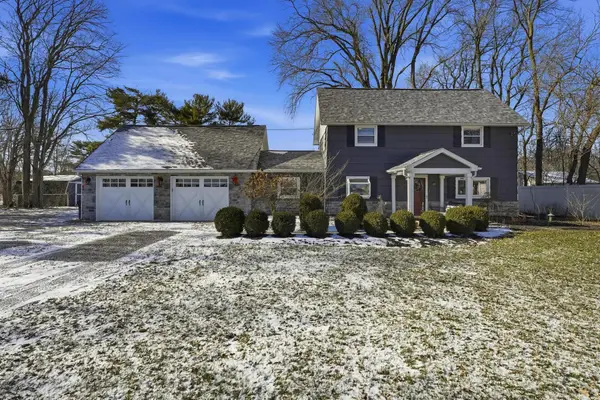 $499,999Active3 beds 2 baths1,464 sq. ft.
$499,999Active3 beds 2 baths1,464 sq. ft.2280 Braumiller Road, Delaware, OH 43015
MLS# 226002321Listed by: NEXTHOME EXPERIENCE - New
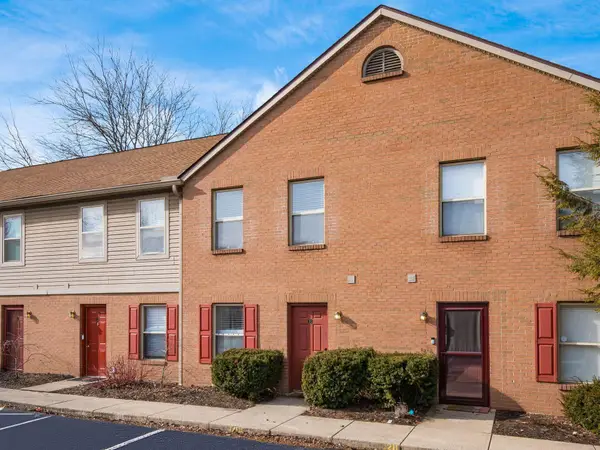 $179,900Active2 beds 2 baths1,224 sq. ft.
$179,900Active2 beds 2 baths1,224 sq. ft.1211 Rivercrest Drive S, Delaware, OH 43015
MLS# 226002295Listed by: RED 1 REALTY - New
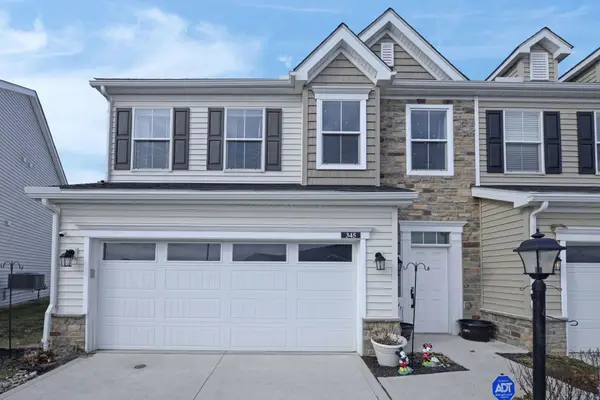 $339,000Active3 beds 3 baths1,707 sq. ft.
$339,000Active3 beds 3 baths1,707 sq. ft.345 Lenell Loop, Delaware, OH 43015
MLS# 226002208Listed by: E-MERGE REAL ESTATE EXCELLENCE - New
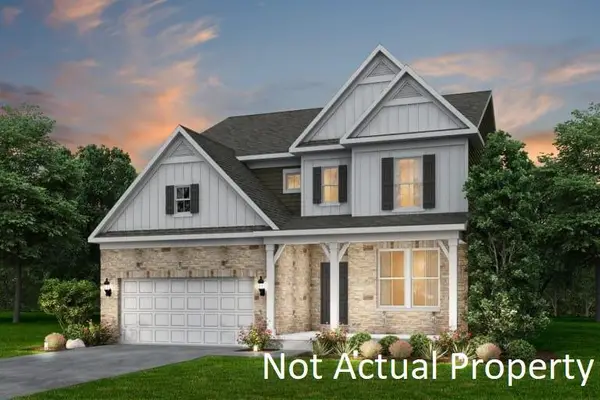 $609,900Active5 beds 3 baths3,115 sq. ft.
$609,900Active5 beds 3 baths3,115 sq. ft.397 Cardinal Point Drive, Delaware, OH 43015
MLS# 226002160Listed by: THE REALTY FIRM

