Local realty services provided by:ERA Martin & Associates
394 Garnet Ranch Drive,Delaware, OH 43015
$373,900
- 3 Beds
- 3 Baths
- 1,818 sq. ft.
- Single family
- Active
Listed by: alan j rafiyq
Office: d.r. horton realty of ohio, in
MLS#:225033195
Source:OH_CBR
Price summary
- Price:$373,900
- Price per sq. ft.:$205.67
About this home
The Sienna delivers the perfect blend of style, comfort, and functionality. This 3-bedroom, 2.5-bath two-story home offers an open-concept design ideal for both everyday living and entertaining. Located in a desirable Central Ohio community, it's a new construction home built with energy-efficient features and backed by a builder warranty for long-term peace of mind.
Inside, a turnback staircase adds architectural interest while providing privacy from the foyer. The great room flows into the dining area and chef-inspired kitchen, featuring a built-in island, walk-in pantry, and stainless steel appliances—perfect for meal prep or casual gatherings.
Upstairs, the primary suite includes a spa-like bath with dual vanities and a walk-in closet. Two additional bedrooms, a full bath, loft, and second-floor laundry add comfort and convenience.
Equipped with Smart Home℠ Technology, you can manage lighting, temperature, and security from anywhere. Schedule your showing today and discover why the Sienna is a top choice in Central Ohio's new construction market.
Contact an agent
Home facts
- Year built:2025
- Listing ID #:225033195
- Added:152 day(s) ago
- Updated:February 02, 2026 at 11:16 AM
Rooms and interior
- Bedrooms:3
- Total bathrooms:3
- Full bathrooms:2
- Half bathrooms:1
- Living area:1,818 sq. ft.
Heating and cooling
- Heating:Forced Air, Heating
Structure and exterior
- Year built:2025
- Building area:1,818 sq. ft.
Finances and disclosures
- Price:$373,900
- Price per sq. ft.:$205.67
New listings near 394 Garnet Ranch Drive
- Coming Soon
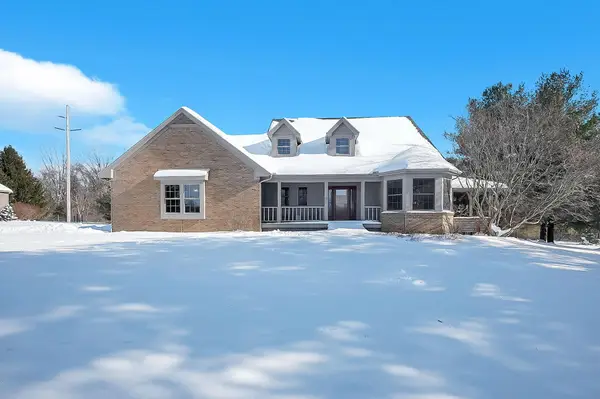 $899,000Coming Soon3 beds 6 baths
$899,000Coming Soon3 beds 6 baths1081 Dunham Road, Delaware, OH 43015
MLS# 226002981Listed by: FATHOM REALTY OHIO - Coming Soon
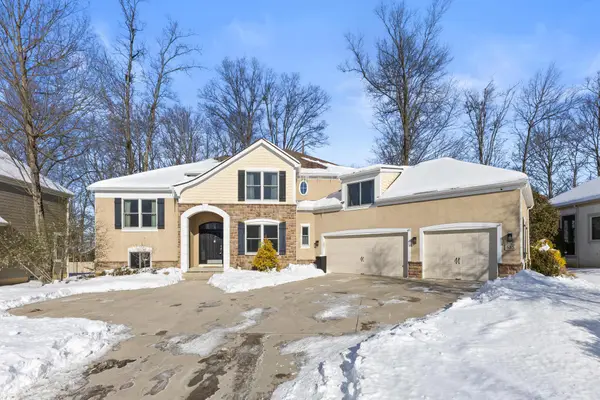 $725,000Coming Soon4 beds 5 baths
$725,000Coming Soon4 beds 5 baths635 Maketewah Drive, Delaware, OH 43015
MLS# 226002971Listed by: REAL OF OHIO - New
 $675,000Active4 beds 4 baths4,322 sq. ft.
$675,000Active4 beds 4 baths4,322 sq. ft.6407 Knoll View Court, Delaware, OH 43015
MLS# 226002927Listed by: VALOR REAL ESTATE - New
 $439,900Active3 beds 2 baths1,635 sq. ft.
$439,900Active3 beds 2 baths1,635 sq. ft.750 Sunny Vale Drive, Delaware, OH 43015
MLS# 226002873Listed by: D.R. HORTON REALTY OF OHIO, IN - New
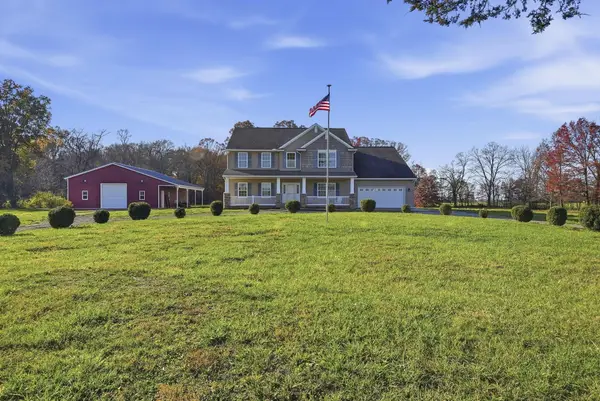 $925,000Active4 beds 4 baths4,006 sq. ft.
$925,000Active4 beds 4 baths4,006 sq. ft.567 N Old State Road, Delaware, OH 43015
MLS# 226002716Listed by: BECKETT REALTY GROUP - Coming Soon
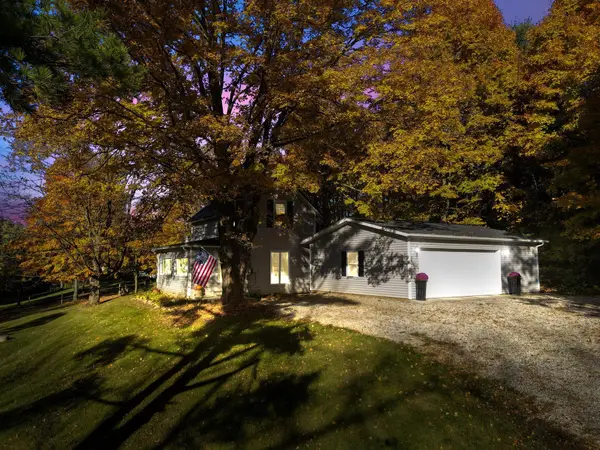 $424,800Coming Soon3 beds 3 baths
$424,800Coming Soon3 beds 3 baths3694 Horseshoe Road, Delaware, OH 43015
MLS# 226002659Listed by: RED 1 REALTY - New
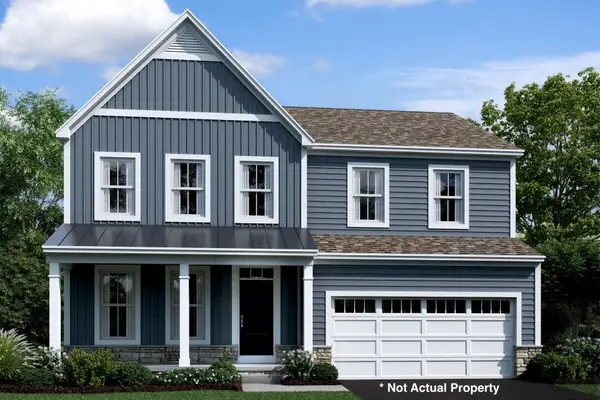 $697,004Active4 beds 4 baths2,655 sq. ft.
$697,004Active4 beds 4 baths2,655 sq. ft.5443 Green Castle Court, Delaware, OH 43015
MLS# 226002596Listed by: NEW ADVANTAGE, LTD - New
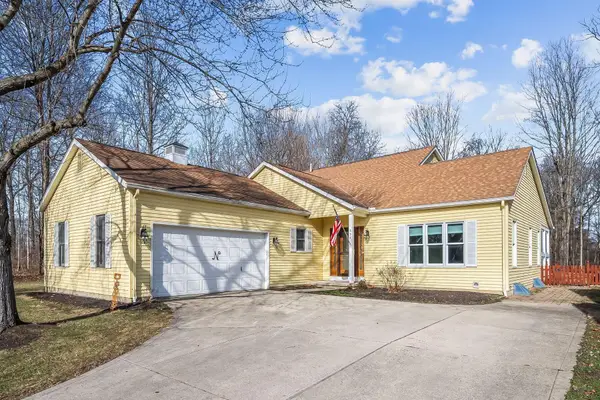 $439,900Active4 beds 4 baths3,721 sq. ft.
$439,900Active4 beds 4 baths3,721 sq. ft.454 Taylor Avenue, Delaware, OH 43015
MLS# 226002508Listed by: HOWARD HANNA REAL ESTATE SERVICES - New
 $464,900Active3 beds 2 baths1,635 sq. ft.
$464,900Active3 beds 2 baths1,635 sq. ft.573 Penwell Drive, Delaware, OH 43015
MLS# 226002494Listed by: KELLER WILLIAMS GREATER COLS - New
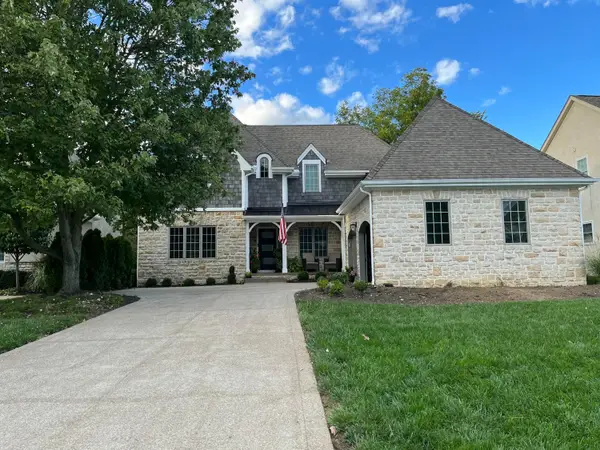 $569,000Active4 beds 4 baths4,102 sq. ft.
$569,000Active4 beds 4 baths4,102 sq. ft.749 Covered Bridge Drive, Delaware, OH 43015
MLS# 226002468Listed by: KEY REALTY

