544 Penwell Drive, Delaware, OH 43015
Local realty services provided by:ERA Martin & Associates

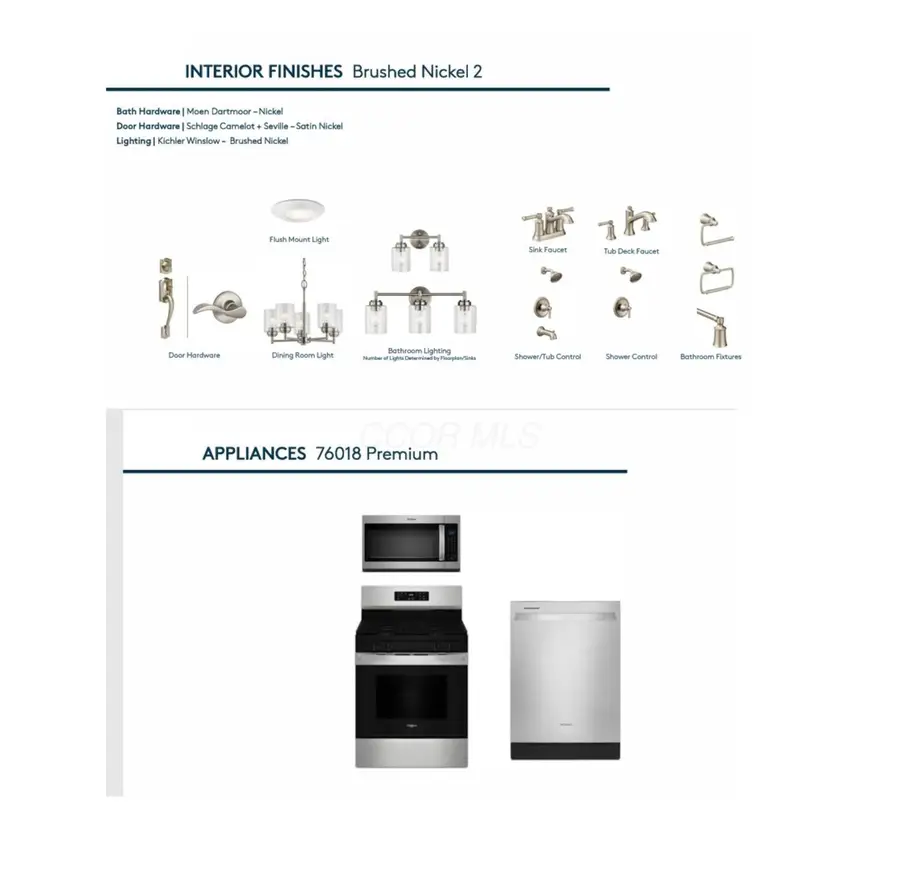
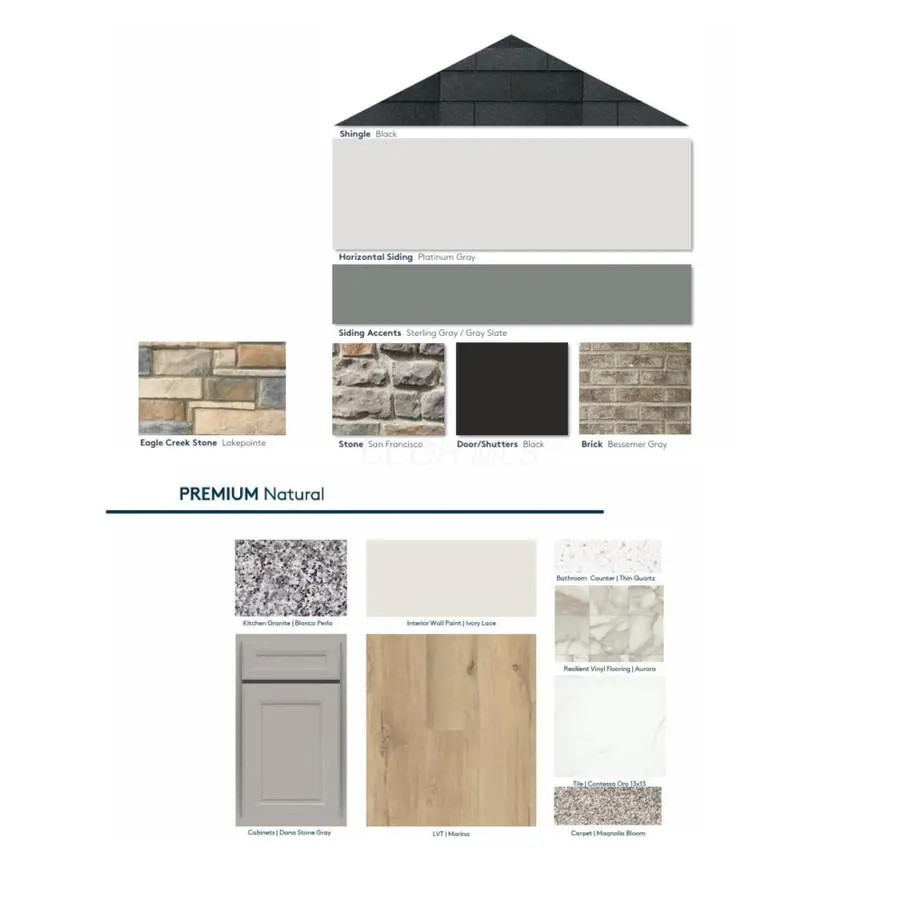
544 Penwell Drive,Delaware, OH 43015
$484,900
- 4 Beds
- 3 Baths
- 2,606 sq. ft.
- Single family
- Active
Listed by:charlene k fairman
Office:the realty firm
MLS#:225023377
Source:OH_CBR
Price summary
- Price:$484,900
- Price per sq. ft.:$186.07
About this home
ESTIMATED COMPLETION BY THE END OF AUGUST. This is an amazing new 4 bed 2.5 bath home in Limestone Ridge. The kitchen has stainless Whirlpool gas appliances, dana stone gray purestyle cabinets with premium hardware, blanco perla granite counters, a concrete composite single bowl sink with a moen arbor stainless faucet, an island with space for seating and a large walk in corner pantry. The owners suite has a massive walk-in closet and a private bath with a double bowl vanity, blanco maple quartz counter, walk-in white tile shower and a linen closet. An add'l 3 beds, a full bath with a double bowl vanity, a loft and laundry. An eating space, great room, 2 versatile flex spaces, a powder room and 2 car garage. Full basement with an egress window and rough-in plumbing. Brushed nickel finish package. Beautiful white rail and wood spindles. Smart home features included. Luxury vinyl tile flooring throughout the main level. Oversized lot. A short drive to many everyday conveniences like groceries, banking, pharmacies, casual dining and more. Community park with benches for your enjoyment. Interior photos are of a model, not the actual home.
Contact an agent
Home facts
- Year built:2025
- Listing Id #:225023377
- Added:49 day(s) ago
- Updated:July 24, 2025 at 05:34 PM
Rooms and interior
- Bedrooms:4
- Total bathrooms:3
- Full bathrooms:2
- Half bathrooms:1
- Living area:2,606 sq. ft.
Heating and cooling
- Heating:Forced Air, Heating
Structure and exterior
- Year built:2025
- Building area:2,606 sq. ft.
- Lot area:0.31 Acres
Finances and disclosures
- Price:$484,900
- Price per sq. ft.:$186.07
- Tax amount:$1,381
New listings near 544 Penwell Drive
- New
 $609,900Active5 beds 4 baths3,126 sq. ft.
$609,900Active5 beds 4 baths3,126 sq. ft.446 Cardinal Point Drive, Delaware, OH 43015
MLS# 225030710Listed by: THE REALTY FIRM - New
 $774,900Active4 beds 4 baths3,505 sq. ft.
$774,900Active4 beds 4 baths3,505 sq. ft.2723 Cleo Street, Delaware, OH 43015
MLS# 225030725Listed by: THE REALTY FIRM - Open Sun, 2 to 4pmNew
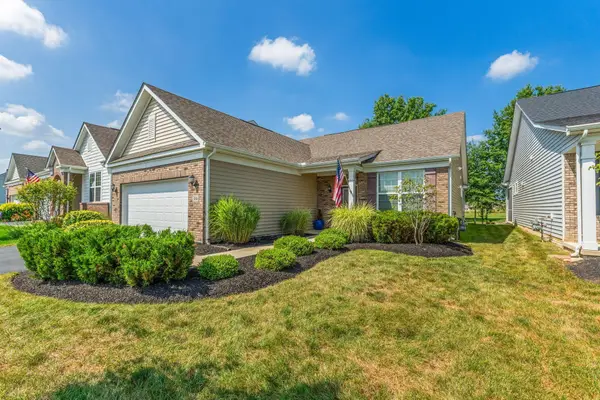 $499,999Active2 beds 2 baths1,836 sq. ft.
$499,999Active2 beds 2 baths1,836 sq. ft.386 Stone Quarry Drive, Delaware, OH 43015
MLS# 225030676Listed by: RED 1 REALTY - Coming Soon
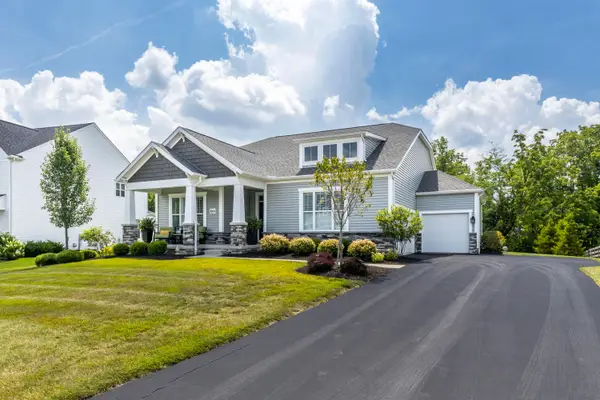 $625,700Coming Soon3 beds 3 baths
$625,700Coming Soon3 beds 3 baths3604 Whispering Pines Road, Delaware, OH 43015
MLS# 225030665Listed by: COLDWELL BANKER REALTY - Coming Soon
 $419,999Coming Soon3 beds 2 baths
$419,999Coming Soon3 beds 2 baths468 Rochdale, Delaware, OH 43015
MLS# 225030587Listed by: KELLER WILLIAMS GREATER COLS - Coming SoonOpen Sat, 11am to 1pm
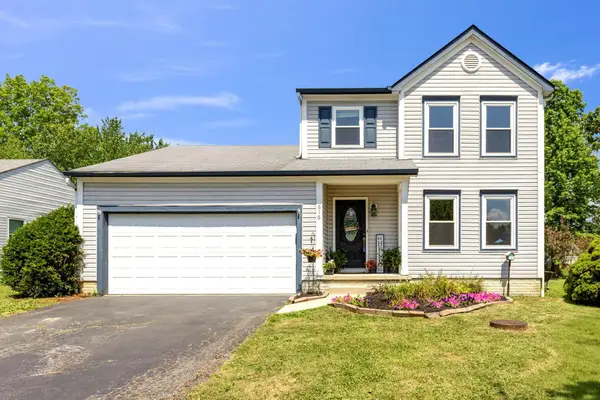 $299,900Coming Soon3 beds 3 baths
$299,900Coming Soon3 beds 3 baths616 Durham Lane, Delaware, OH 43015
MLS# 225030409Listed by: KELLER WILLIAMS CONSULTANTS - New
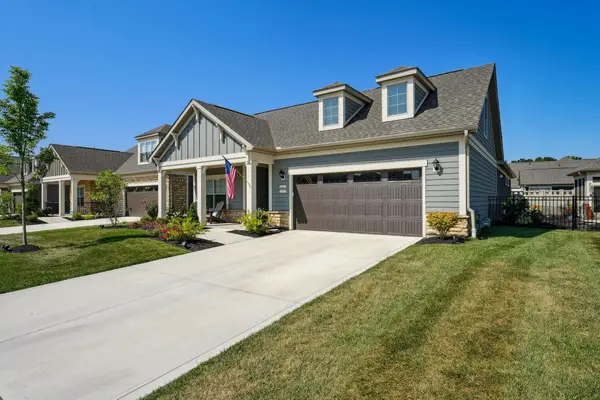 $625,000Active2 beds 2 baths1,983 sq. ft.
$625,000Active2 beds 2 baths1,983 sq. ft.6956 Courtyard Place, Delaware, OH 43015
MLS# 225030287Listed by: HOWARD HANNA REAL ESTATE SVCS - New
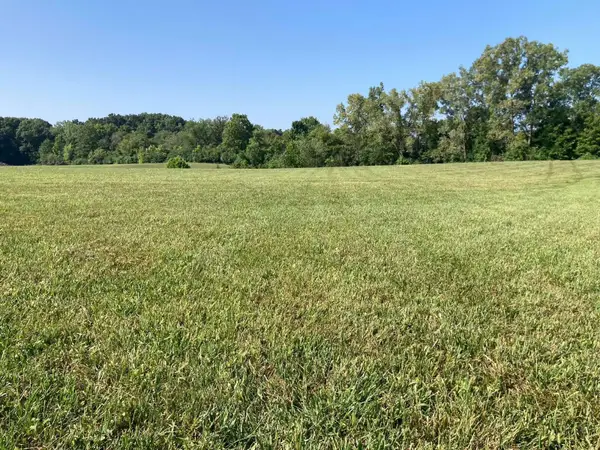 $249,900Active5.04 Acres
$249,900Active5.04 Acres0 Case Road, Delaware, OH 43015
MLS# 225030224Listed by: FORMAN REALTORS, INC - Coming Soon
 $399,000Coming Soon3 beds 3 baths
$399,000Coming Soon3 beds 3 baths555 Ablemarle Circle, Delaware, OH 43015
MLS# 225030103Listed by: HOWARD HANNA REAL ESTATE SVCS - New
 $429,000Active3 beds 3 baths1,943 sq. ft.
$429,000Active3 beds 3 baths1,943 sq. ft.917 Canal Street, Delaware, OH 43015
MLS# 225030062Listed by: WEICHERT, REALTORS TRIUMPH GROUP
