6037 Heather Ridge Drive, Delaware, OH 43015
Local realty services provided by:ERA Martin & Associates

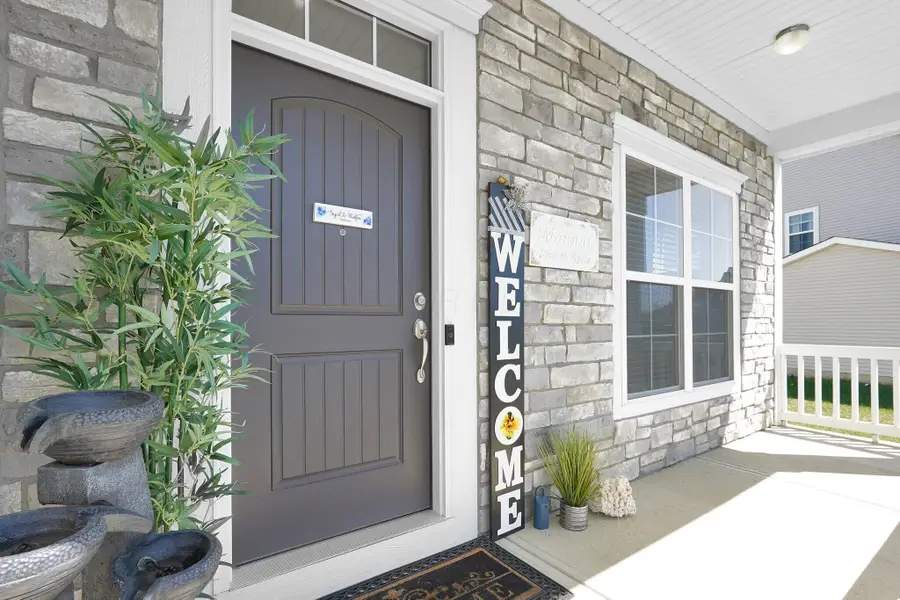

Listed by:shaun t simpson
Office:real of ohio
MLS#:225022096
Source:OH_CBR
Price summary
- Price:$599,900
- Price per sq. ft.:$198.38
About this home
Move-In Ready with Major Upgrades of around 50k completed post closing already done in Powell's Olentangy Schools. This home offers one of the best values in the neighborhood with a finished basement, Trex deck, fenced yard, and upgraded lighting already in place. Skip the wait, skip the extras, and step into a home where the big-ticket items are complete.
This spacious Vinton floorplan by Schottenstein Homes features over 3,800 square feet of finished living space and sits on one of the larger homesites in the community. The main level includes a deluxe kitchen with gas range and an expanded breakfast nook, a bright great room with a wall of windows, and a hearth room with a gas fireplace. The formal dining room easily doubles as a home office or flex space.
Upstairs, the owner's suite includes a tray ceiling and spa-style bath. Three additional bedrooms and a full bath provide ample space for family or guests. The finished basement adds a rec room, media area, workout zone, and flex space already plumbed for a full bath or future fifth bedroom.
Outside, enjoy the low-maintenance Trex deck and fully fenced yard—perfect for pets, play, or entertaining. Convenience is another major bonus. The home is just minutes from the new 123,000-square-foot Kroger Marketplace, giving you easy access to groceries, fresh foods, and everyday essentials, along with nearby restaurants, fitness options, and local shops. You're also a short drive from the Columbus Zoo, Scioto Reserve Country Club, and downtown Powell's growing mix of dining, parks, and events.
Located in the award-winning Olentangy School District with a low monthly HOA, this home is ready for immediate enjoyment. Come see why it outshines new builds in the area.
Contact an agent
Home facts
- Year built:2023
- Listing Id #:225022096
- Added:57 day(s) ago
- Updated:August 01, 2025 at 04:43 PM
Rooms and interior
- Bedrooms:4
- Total bathrooms:3
- Full bathrooms:2
- Half bathrooms:1
- Living area:3,812 sq. ft.
Heating and cooling
- Heating:Forced Air, Heating
Structure and exterior
- Year built:2023
- Building area:3,812 sq. ft.
- Lot area:0.27 Acres
Finances and disclosures
- Price:$599,900
- Price per sq. ft.:$198.38
New listings near 6037 Heather Ridge Drive
- Open Fri, 10am to 6pmNew
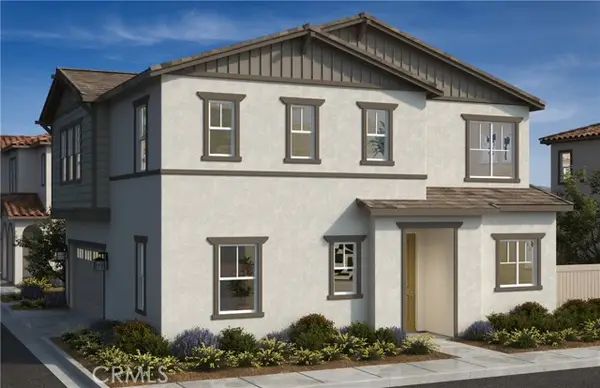 $1,027,083Active4 beds 3 baths2,014 sq. ft.
$1,027,083Active4 beds 3 baths2,014 sq. ft.385 Willow Run Lane, Carson, CA 90745
MLS# SR25183506Listed by: KB HOME SALES-SOUTHERN CA, INC. - New
 $614,900Active5 beds 4 baths3,126 sq. ft.
$614,900Active5 beds 4 baths3,126 sq. ft.446 Cardinal Point Drive, Delaware, OH 43015
MLS# 225030710Listed by: THE REALTY FIRM - New
 $774,900Active4 beds 4 baths3,505 sq. ft.
$774,900Active4 beds 4 baths3,505 sq. ft.2723 Cleo Street, Delaware, OH 43015
MLS# 225030725Listed by: THE REALTY FIRM - Open Sun, 2 to 4pmNew
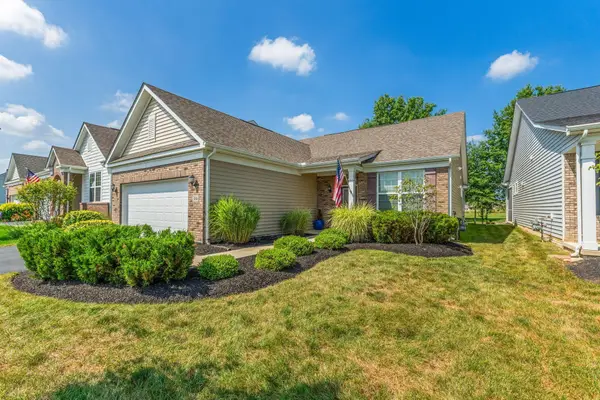 $499,999Active2 beds 2 baths1,836 sq. ft.
$499,999Active2 beds 2 baths1,836 sq. ft.386 Stone Quarry Drive, Delaware, OH 43015
MLS# 225030676Listed by: RED 1 REALTY - Coming Soon
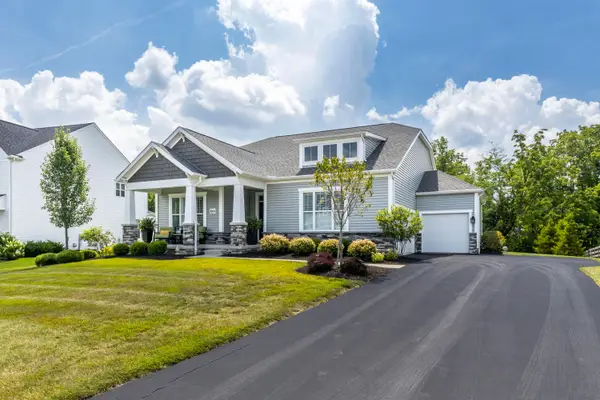 $625,700Coming Soon3 beds 3 baths
$625,700Coming Soon3 beds 3 baths3604 Whispering Pines Road, Delaware, OH 43015
MLS# 225030665Listed by: COLDWELL BANKER REALTY - Coming SoonOpen Sun, 1 to 3pm
 $419,999Coming Soon3 beds 2 baths
$419,999Coming Soon3 beds 2 baths468 Rochdale, Delaware, OH 43015
MLS# 225030587Listed by: KELLER WILLIAMS GREATER COLS - Coming SoonOpen Sat, 11am to 1pm
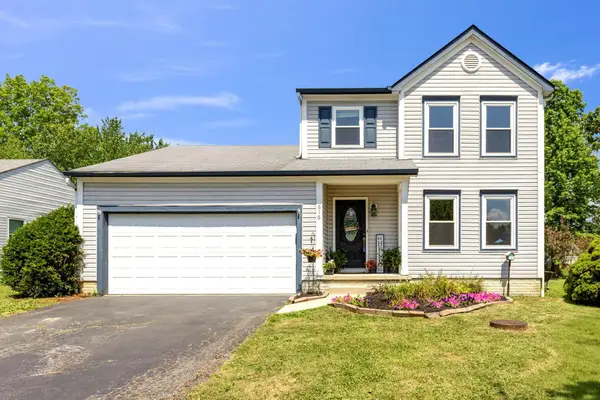 $299,900Coming Soon3 beds 3 baths
$299,900Coming Soon3 beds 3 baths616 Durham Lane, Delaware, OH 43015
MLS# 225030409Listed by: KELLER WILLIAMS CONSULTANTS - New
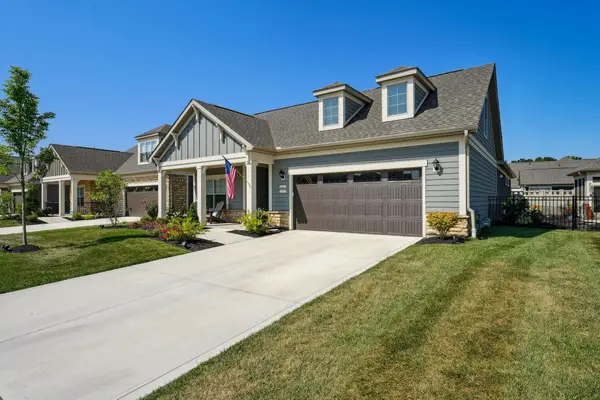 $625,000Active2 beds 2 baths1,983 sq. ft.
$625,000Active2 beds 2 baths1,983 sq. ft.6956 Courtyard Place, Delaware, OH 43015
MLS# 225030287Listed by: HOWARD HANNA REAL ESTATE SVCS - New
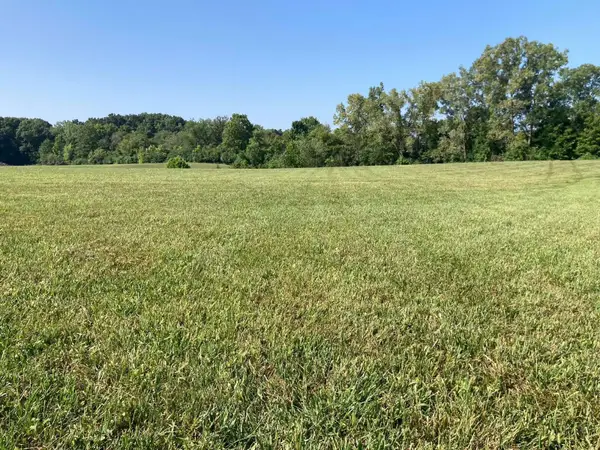 $249,900Active5.04 Acres
$249,900Active5.04 Acres0 Case Road, Delaware, OH 43015
MLS# 225030224Listed by: FORMAN REALTORS, INC - Coming Soon
 $399,000Coming Soon3 beds 3 baths
$399,000Coming Soon3 beds 3 baths555 Ablemarle Circle, Delaware, OH 43015
MLS# 225030103Listed by: HOWARD HANNA REAL ESTATE SVCS
