6710 Trinity Mist Way, Delaware, OH 43015
Local realty services provided by:ERA Martin & Associates
6710 Trinity Mist Way,Delaware, OH 43015
$649,900
- 2 Beds
- 3 Baths
- 2,140 sq. ft.
- Condominium
- Active
Listed by: nicholas huscroft
Office: chosen real estate group
MLS#:225043046
Source:OH_CBR
Price summary
- Price:$649,900
- Price per sq. ft.:$319.36
About this home
Welcome to this stunning free-standing Epcon Promenade condominium in desirable Courtyards at River Bluff. This spacious, open floor plan features 2 bedrooms, a four seasons room/den, a sitting room off the primary suite, 2 ½ bathrooms, laundry room with custom built cabinets, custom sink and quartz counter. Enjoy extras like your private gated, tiled courtyard and a 2.5 car attached garage featuring a Polyaspartic floor for ease in cleaning. The home Interior features a universal design layout with wider doors &
hallways with a zero threshold at the front door. Upgraded tile flooring throughout the entire living area. The den features two windows with transom for natural lighting and custom barn doors. The living area features trayed ceilings and a rustic stone fireplace with gas log and striking wood
mantel. Enjoy the ease and convenience of arranging furniture and lighting per the installed floor outlets strategically set in the living area. The kitchen features the deluxe layout option with staggered 42'' cabinetry, tile back splash, Quartz counter tops, upgraded hardware, pendant lighting, upgraded SS appliances including double ovens, microwave, gas cook-top & a French door refrigerator. The oversized island has a deep sink with built in shelving and the
California closet design pantry affords abundant storage. Combine this outstanding kitchen design and the two skylights offering an array of sunlight makes this the perfect
space for entertaining family and friends while overlooking your private courtyard.
The primary suite has tray ceilings, a peaceful sitting room with patio doors leading to the courtyard, and custom barn doors with full mirrors for privacy. The custom California
style closet in the main bedroom affords more storage and hanging space. The primary bath has raised vanity sinks, quartz countertops, a zero-entry shower & a transom window for natural light.
Contact an agent
Home facts
- Year built:2021
- Listing ID #:225043046
- Added:89 day(s) ago
- Updated:February 10, 2026 at 05:38 PM
Rooms and interior
- Bedrooms:2
- Total bathrooms:3
- Full bathrooms:2
- Half bathrooms:1
- Living area:2,140 sq. ft.
Structure and exterior
- Year built:2021
- Building area:2,140 sq. ft.
- Lot area:0.05 Acres
Finances and disclosures
- Price:$649,900
- Price per sq. ft.:$319.36
- Tax amount:$8,263
New listings near 6710 Trinity Mist Way
- Coming SoonOpen Sat, 1 to 3pm
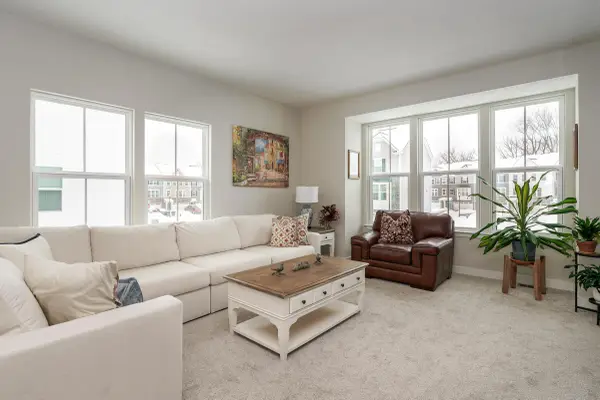 $400,000Coming Soon3 beds 3 baths
$400,000Coming Soon3 beds 3 baths323 Via Condotti, Delaware, OH 43015
MLS# 226003923Listed by: SORRELL & COMPANY, INC. - Coming SoonOpen Fri, 4 to 6pm
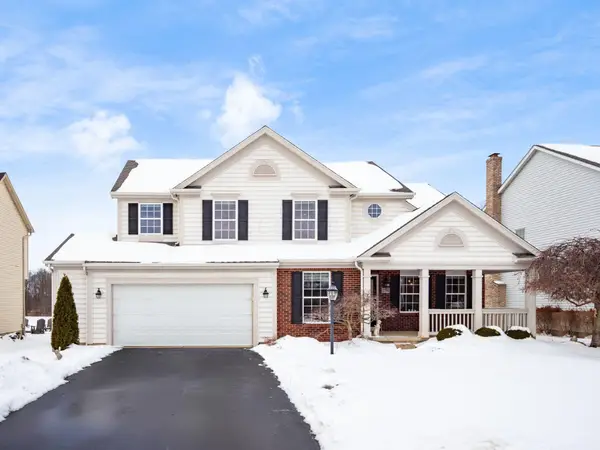 $495,000Coming Soon3 beds 3 baths
$495,000Coming Soon3 beds 3 baths2790 Royal Dornoch Circle, Delaware, OH 43015
MLS# 226003813Listed by: KELLER WILLIAMS CAPITAL PTNRS - New
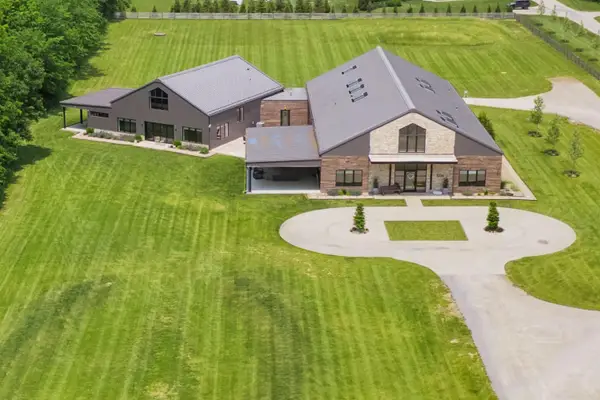 $3,190,000Active7 beds 9 baths12,909 sq. ft.
$3,190,000Active7 beds 9 baths12,909 sq. ft.3226 Bean Oller Road, Delaware, OH 43015
MLS# 226003740Listed by: THE AGENCY CLEVELAND NORTHCOAST - Coming SoonOpen Sat, 11am to 1pm
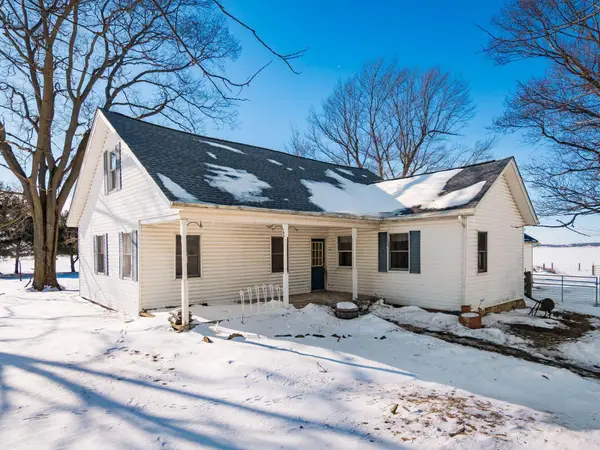 $389,800Coming Soon3 beds 3 baths
$389,800Coming Soon3 beds 3 baths4169 State Route 521, Delaware, OH 43015
MLS# 226003704Listed by: COLDWELL BANKER REALTY - New
 $675,000Active4 beds 4 baths2,922 sq. ft.
$675,000Active4 beds 4 baths2,922 sq. ft.2667 Cranbrooke Lane, Delaware, OH 43015
MLS# 226003692Listed by: VALOR REAL ESTATE - Coming SoonOpen Sun, 12 to 2pm
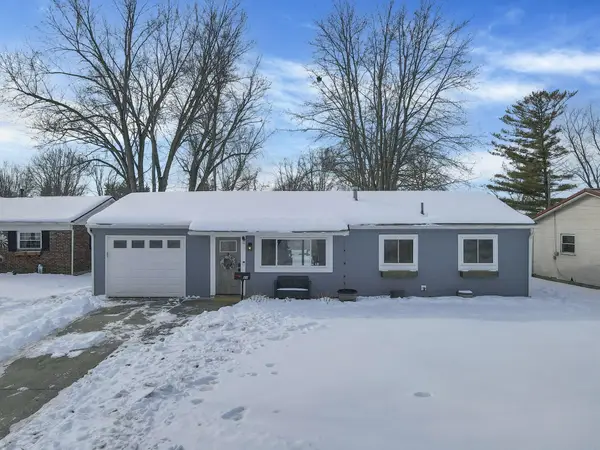 $250,000Coming Soon3 beds 1 baths
$250,000Coming Soon3 beds 1 baths21 Baywood Drive, Delaware, OH 43015
MLS# 226003693Listed by: RED 1 REALTY - New
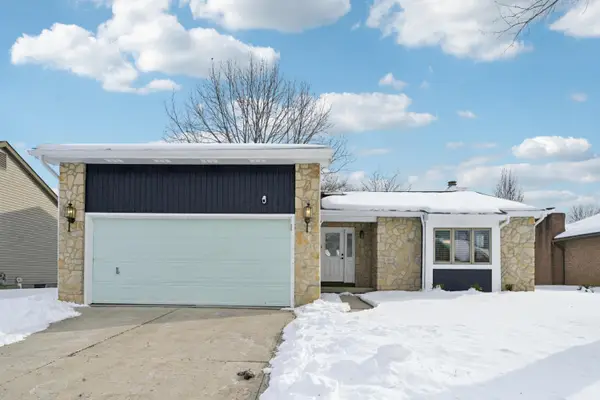 $425,000Active3 beds 3 baths1,928 sq. ft.
$425,000Active3 beds 3 baths1,928 sq. ft.80 Bridgeport Way, Delaware, OH 43015
MLS# 226003648Listed by: HOWARD HANNA REAL ESTATE SVCS - New
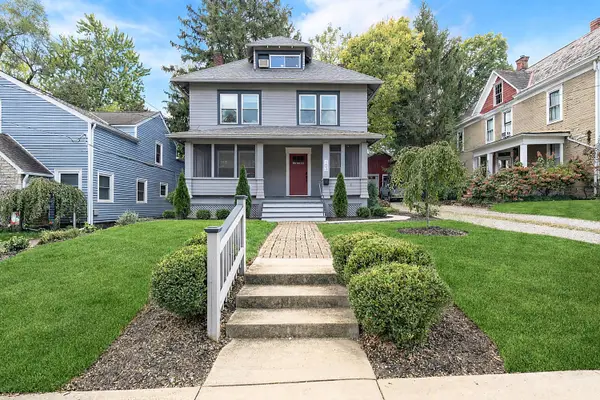 $499,900Active4 beds 3 baths1,997 sq. ft.
$499,900Active4 beds 3 baths1,997 sq. ft.103 Oak Hill Avenue, Delaware, OH 43015
MLS# 226003544Listed by: KELLER WILLIAMS CONSULTANTS - New
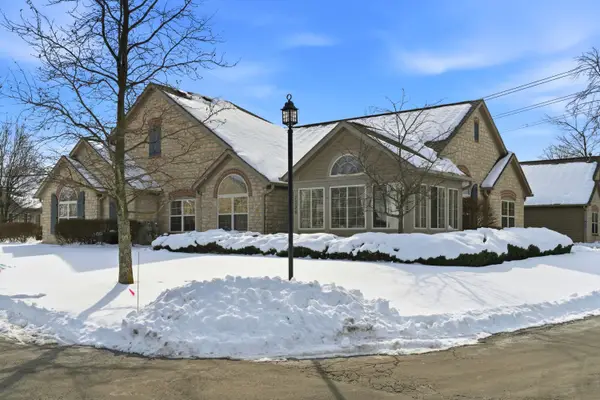 $395,000Active2 beds 2 baths1,410 sq. ft.
$395,000Active2 beds 2 baths1,410 sq. ft.7336 Falls View Circle, Delaware, OH 43015
MLS# 226003405Listed by: RED 1 REALTY - New
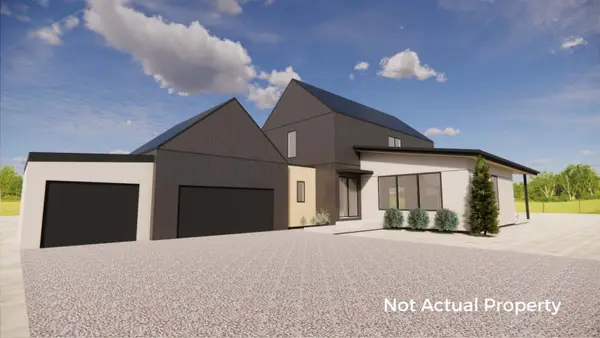 $1,400,000Active5 beds 5 baths4,610 sq. ft.
$1,400,000Active5 beds 5 baths4,610 sq. ft.2000 Ford Road, Delaware, OH 43015
MLS# 226003383Listed by: KELLER WILLIAMS CONSULTANTS

