8390 Whisper Trace, Delaware, OH 43015
Local realty services provided by:ERA Real Solutions Realty
8390 Whisper Trace,Delaware, OH 43015
$974,888
- 5 Beds
- 5 Baths
- 4,833 sq. ft.
- Single family
- Active
Listed by: david e barlow
Office: sell for one percent
MLS#:225029982
Source:OH_CBR
Price summary
- Price:$974,888
- Price per sq. ft.:$344.12
About this home
Fall in love with this stunning custom-built rambling ranch, perfectly set on ~1.7 acres of beautifully landscaped grounds with mature trees, and serene pond views. Offering nearly 5,000 sq. ft. of living space across two finished levels, this home boasts an open, light-filled floor plan with formal dining room, plus a great room with built-in bookcases and direct access to the rear deck. The gourmet kitchen is a chef's dream featuring cherry cabinetry, granite countertops, a gas burner stove, a walk-in pantry, and wrap-around cabinets. The vaulted dinette adds charm and space for casual meals. The first-floor primary suite offers a tray ceiling, walk-in closet, and private bath with a relaxing garden tub. The oversized three-car garage is complemented by a circular driveway for easy access and extra parking. The full, finished walk-out lower level provides an additional ~2,000 sq. ft. of living space, complete with a second kitchen, billiards room, spacious recreation room, full bath, and two additional bedrooms ideal for a guest, in-law, or teen suite. There's also flexibility for a home office, den, or craft rooms. Located in a small, private community, this property offers the perfect combination of luxury, comfort, and natural beauty.
Contact an agent
Home facts
- Year built:2005
- Listing ID #:225029982
- Added:102 day(s) ago
- Updated:November 18, 2025 at 09:42 PM
Rooms and interior
- Bedrooms:5
- Total bathrooms:5
- Full bathrooms:4
- Half bathrooms:1
- Living area:4,833 sq. ft.
Heating and cooling
- Heating:Forced Air, Heating
Structure and exterior
- Year built:2005
- Building area:4,833 sq. ft.
- Lot area:1.7 Acres
Finances and disclosures
- Price:$974,888
- Price per sq. ft.:$344.12
- Tax amount:$8,607
New listings near 8390 Whisper Trace
- Coming Soon
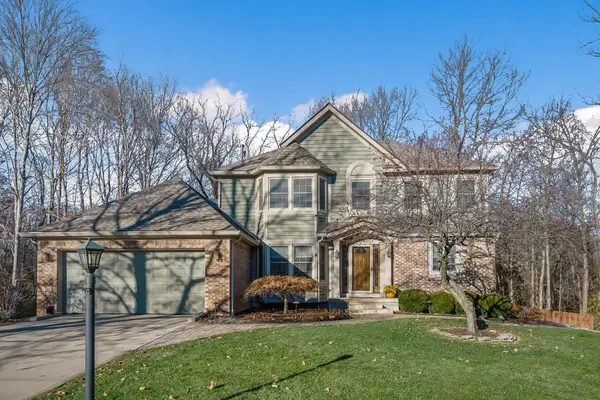 $650,000Coming Soon5 beds 4 baths
$650,000Coming Soon5 beds 4 baths180 Hull Court, Delaware, OH 43015
MLS# 225043419Listed by: HOWARD HANNA REAL ESTATE SERVICES - New
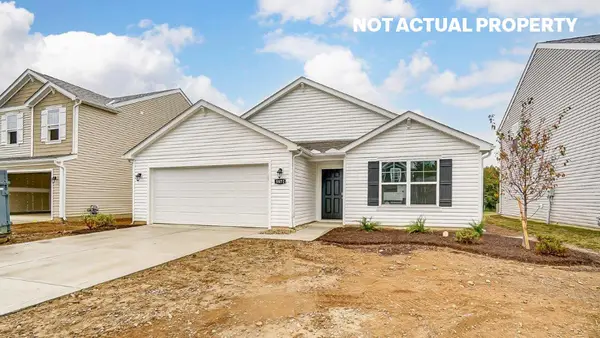 $397,880Active3 beds 2 baths1,500 sq. ft.
$397,880Active3 beds 2 baths1,500 sq. ft.407 Garnet Ranch Drive, Delaware, OH 43015
MLS# 225043353Listed by: D.R. HORTON REALTY OF OHIO, IN - Open Sat, 2 to 4pmNew
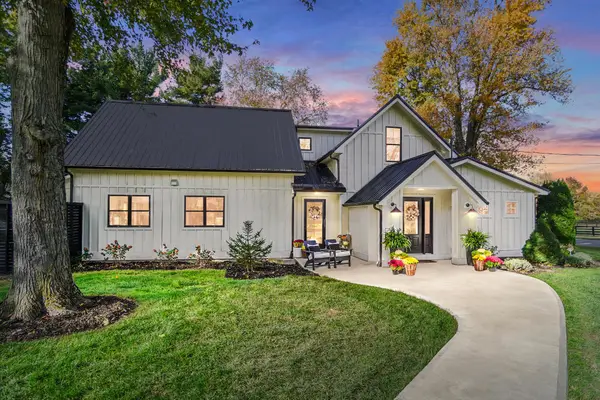 $849,900Active4 beds 2 baths3,030 sq. ft.
$849,900Active4 beds 2 baths3,030 sq. ft.3411 Bunty Station Road, Delaware, OH 43015
MLS# 225043315Listed by: COLDWELL BANKER REALTY - New
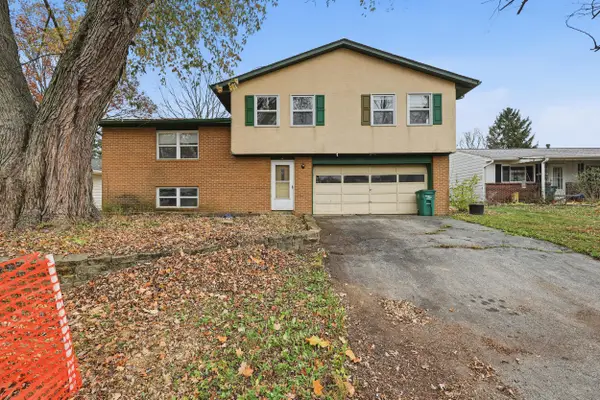 $240,000Active4 beds 2 baths1,908 sq. ft.
$240,000Active4 beds 2 baths1,908 sq. ft.602 Heritage Boulevard, Delaware, OH 43015
MLS# 225043240Listed by: KELLER WILLIAMS CONSULTANTS - Coming SoonOpen Thu, 4 to 7pm
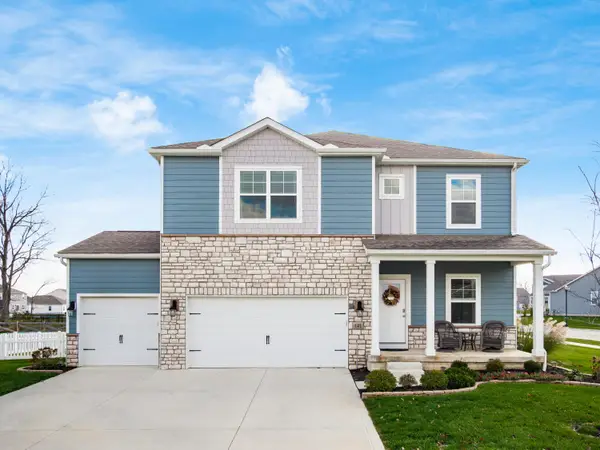 $485,000Coming Soon4 beds 3 baths
$485,000Coming Soon4 beds 3 baths141 Brazos Drive, Delaware, OH 43015
MLS# 225043205Listed by: NEXTHOME EXPERIENCE - New
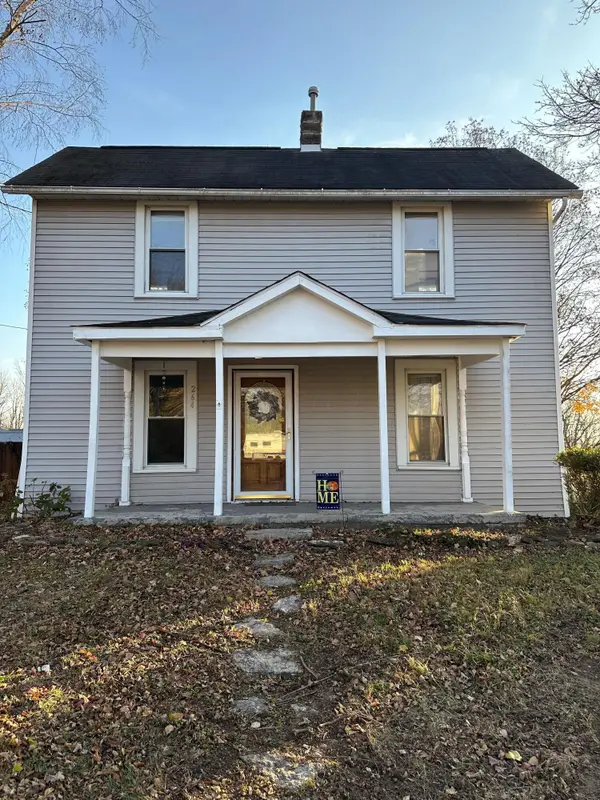 $250,000Active3 beds 2 baths1,456 sq. ft.
$250,000Active3 beds 2 baths1,456 sq. ft.264 Hayes Street, Delaware, OH 43015
MLS# 225043187Listed by: OHIO BROKER DIRECT, LLC - New
 $725,000Active5 beds 4 baths4,113 sq. ft.
$725,000Active5 beds 4 baths4,113 sq. ft.7601 Overland Trail, Delaware, OH 43015
MLS# 225042859Listed by: GENERATIONS REALTY - Coming Soon
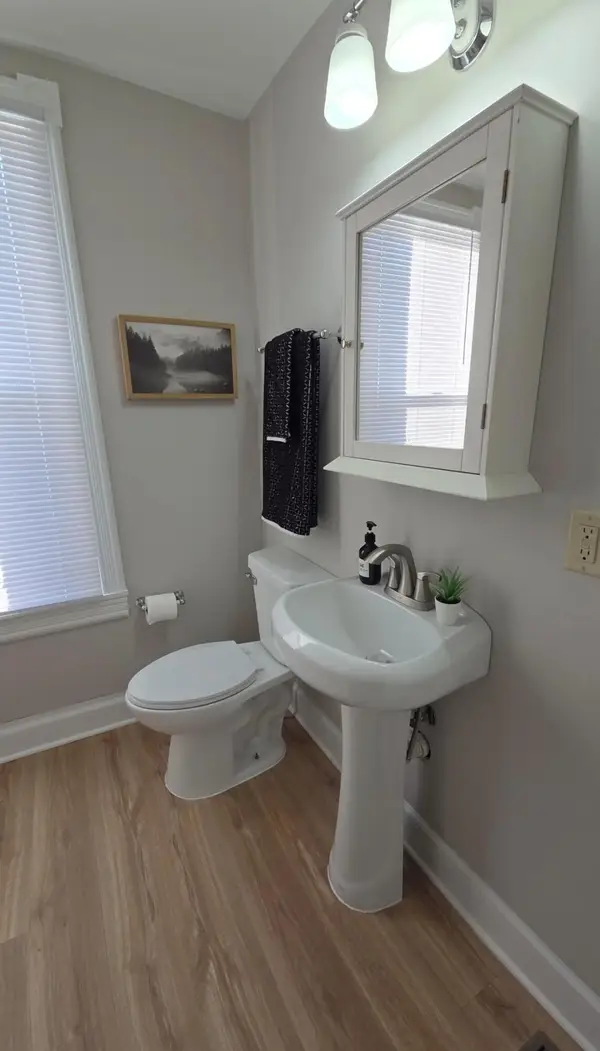 $379,900Coming Soon4 beds 2 baths
$379,900Coming Soon4 beds 2 baths351 W William Street, Delaware, OH 43015
MLS# 225042919Listed by: REAL OF OHIO - New
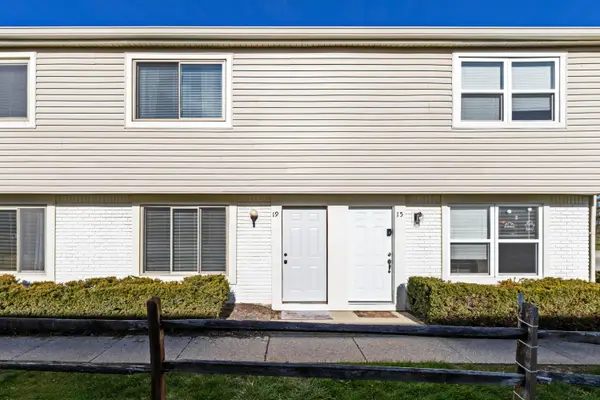 $169,900Active2 beds 2 baths1,248 sq. ft.
$169,900Active2 beds 2 baths1,248 sq. ft.19 Hedgerow Lane, Delaware, OH 43015
MLS# 225043020Listed by: HOWARD HANNA REAL ESTATE SVCS - New
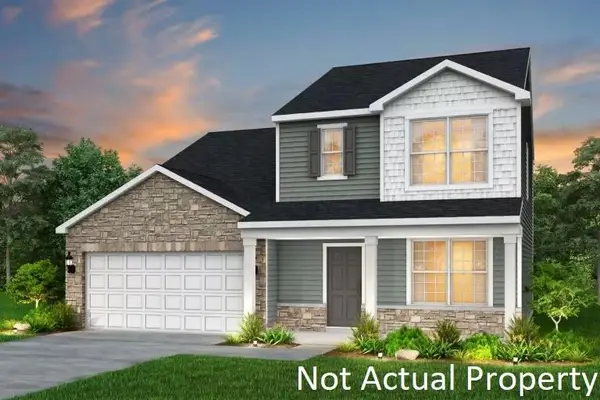 $432,900Active3 beds 3 baths1,979 sq. ft.
$432,900Active3 beds 3 baths1,979 sq. ft.233 Franks Field Drive, Delaware, OH 43015
MLS# 225042944Listed by: THE REALTY FIRM
