953 Sapphire Flame Drive, Delaware, OH 43015
Local realty services provided by:ERA Martin & Associates
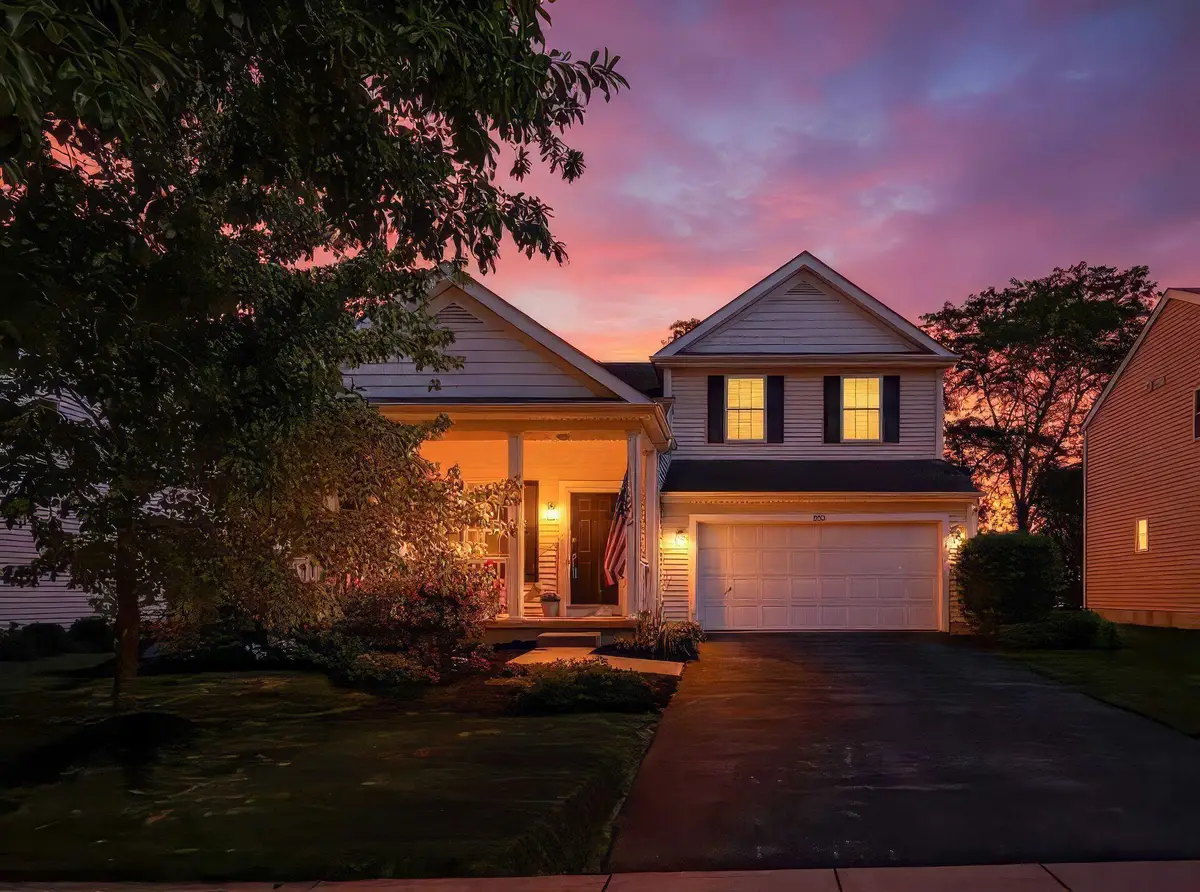
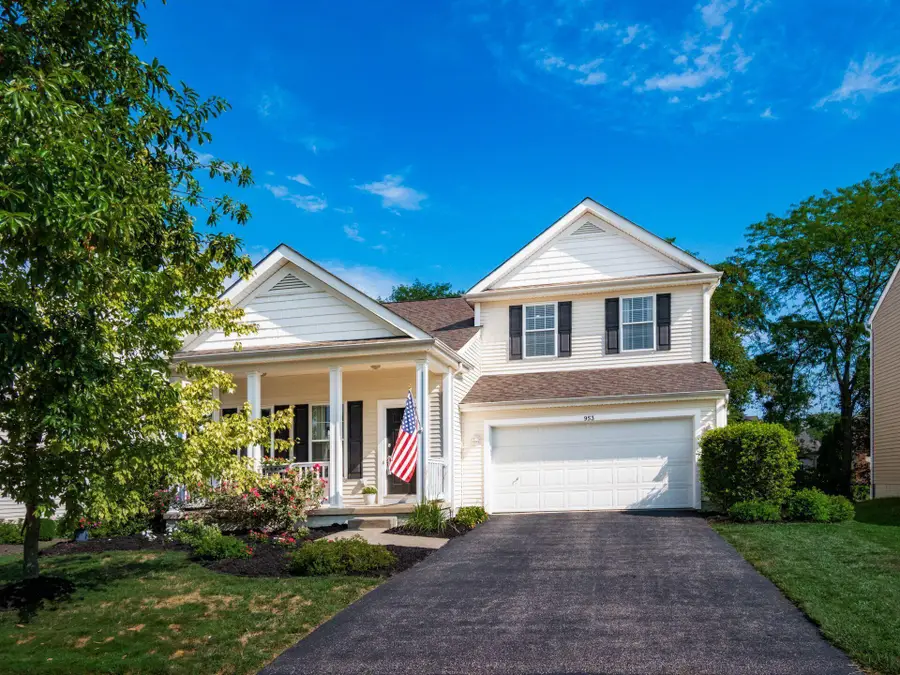
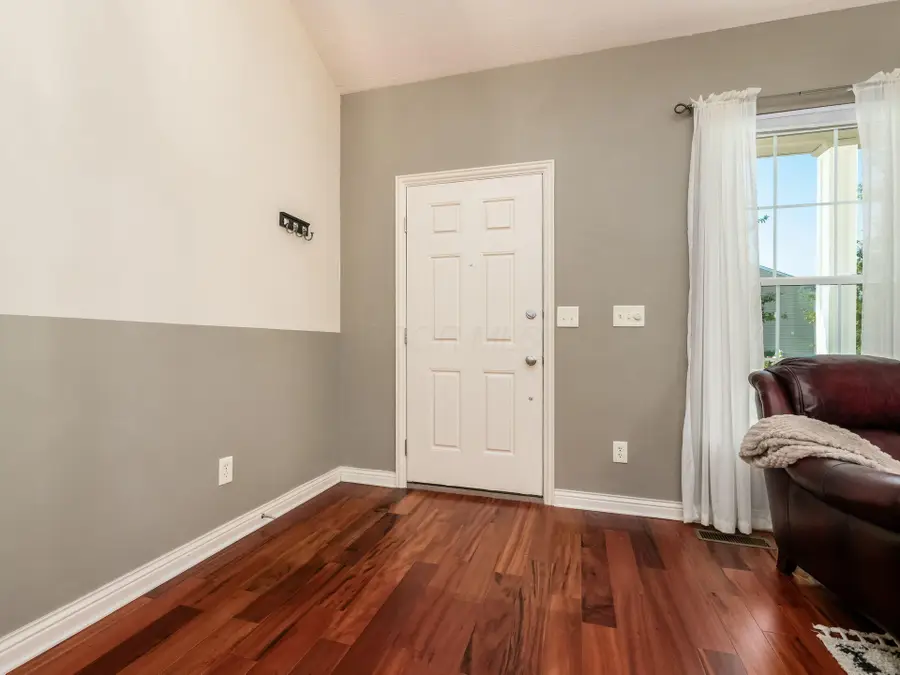
953 Sapphire Flame Drive,Delaware, OH 43015
$425,000
- 4 Beds
- 3 Baths
- 2,066 sq. ft.
- Single family
- Active
Upcoming open houses
- Sun, Aug 2411:00 am - 01:00 pm
Listed by:kathy l chiero
Office:keller williams greater cols
MLS#:225031576
Source:OH_CBR
Price summary
- Price:$425,000
- Price per sq. ft.:$205.71
About this home
Open House Sunday, August 24, 11:00-1:00 Rarely available ''Stratford'' floor plan/MI Homes. Beautifully landscaped, backing to a premium .18 wooded/private lot in desireable Cheshire Crossing/Olentangy Schools. Enter to Brazilian Hardwood Floors in excellent condition throughout the first floor and Loft on the second floor, vaulted ceilings, Great Room with gas fireplace. Kitchen is on the back of the home, north facing with abundance of windows for natural light. 42'' French white cabinetry, stainless steel appliances, convenient access to main floor laundry. Sliding Glass door to raised deck - overlooks private tree line for outdoor entertaining. Main Floor owner's suite features lighted ceiiling fan walk-in closet, luxury bath with dual sinks, tub and separate shower. Uptairs loft is the perfect home office, two bedrooms with ceiling fans, generous closet space, shared bath with tub/shower combination. 4th BR or additional gathering space found in the bonus room with closet. Room to spread out for tv space or 2nd Family room. Unfinished Basement offers storage and potential for additional living space. This home is convenient to all points north: Delaware and 20 minutes to Franklin County Work and retail. Minutes to Alum Creek State Park.
Contact an agent
Home facts
- Year built:2006
- Listing Id #:225031576
- Added:1 day(s) ago
- Updated:August 21, 2025 at 04:39 PM
Rooms and interior
- Bedrooms:4
- Total bathrooms:3
- Full bathrooms:2
- Half bathrooms:1
- Living area:2,066 sq. ft.
Structure and exterior
- Year built:2006
- Building area:2,066 sq. ft.
- Lot area:0.19 Acres
Finances and disclosures
- Price:$425,000
- Price per sq. ft.:$205.71
- Tax amount:$6,303
New listings near 953 Sapphire Flame Drive
- New
 $65,000Active2 beds 2 baths1,000 sq. ft.
$65,000Active2 beds 2 baths1,000 sq. ft.4 Ravine Ridge Drive, Delaware, OH 43015
MLS# 225031633Listed by: E-MERGE REAL ESTATE UNLIMITED - Coming SoonOpen Sat, 1 to 3pm
 $364,900Coming Soon3 beds 3 baths
$364,900Coming Soon3 beds 3 baths162 Devon Road, Delaware, OH 43015
MLS# 225031584Listed by: HOWARD HANNA REAL ESTATE SVCS - New
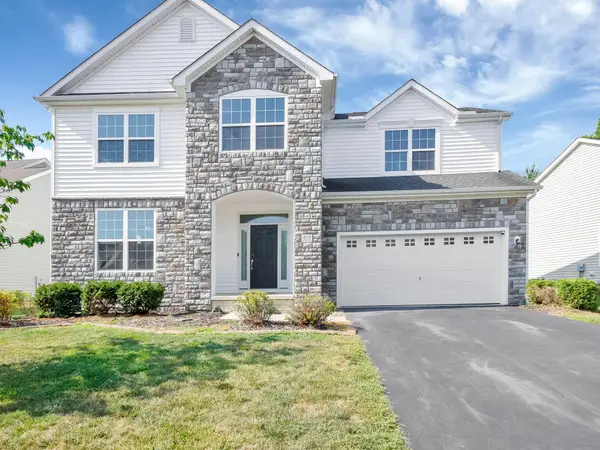 $499,000Active4 beds 4 baths3,612 sq. ft.
$499,000Active4 beds 4 baths3,612 sq. ft.327 Rockmill Street, Delaware, OH 43015
MLS# 225031575Listed by: KELLER WILLIAMS GREATER COLS - Coming SoonOpen Sun, 1 to 3pm
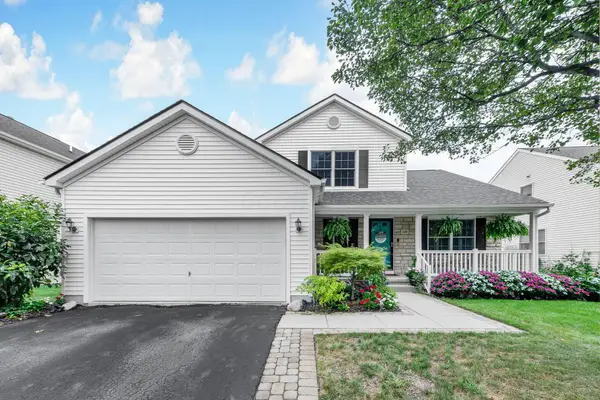 $449,900Coming Soon3 beds 3 baths
$449,900Coming Soon3 beds 3 baths160 Hayfield Drive, Delaware, OH 43015
MLS# 225031571Listed by: RE/MAX ACHIEVERS - New
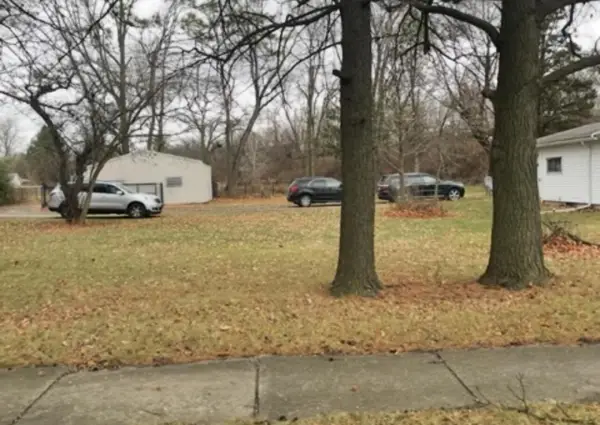 $2,250,000Active5.26 Acres
$2,250,000Active5.26 Acres36 Moore Street, Delaware, OH 43015
MLS# 225031509Listed by: TRELORA REALTY, INC - New
 $349,900Active-- beds -- baths
$349,900Active-- beds -- baths544 Boulder Drive, Delaware, OH 43015
MLS# 225031462Listed by: KELLER WILLIAMS GREATER COLS - New
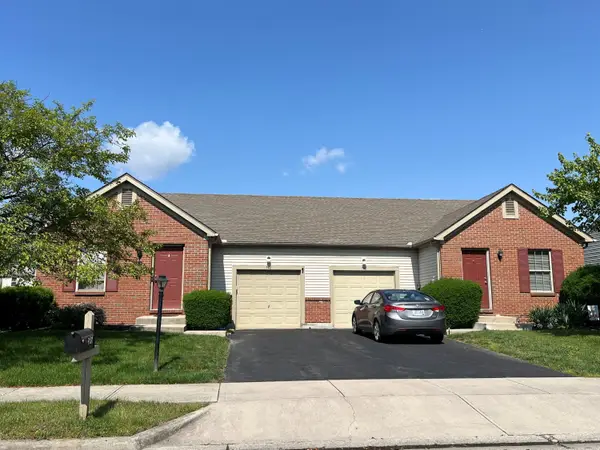 $349,900Active-- beds -- baths
$349,900Active-- beds -- baths568 Boulder Drive, Delaware, OH 43015
MLS# 225031463Listed by: KELLER WILLIAMS GREATER COLS - New
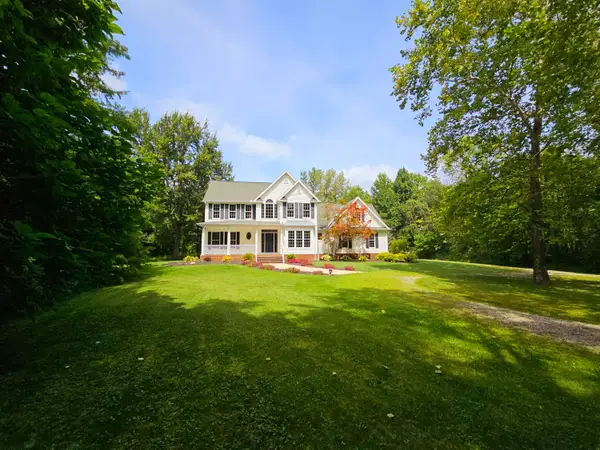 $795,000Active3 beds 3 baths3,474 sq. ft.
$795,000Active3 beds 3 baths3,474 sq. ft.6542 Home Road, Delaware, OH 43015
MLS# 225031358Listed by: SIBCY CLINE, INC. - Coming SoonOpen Sat, 2 to 4pm
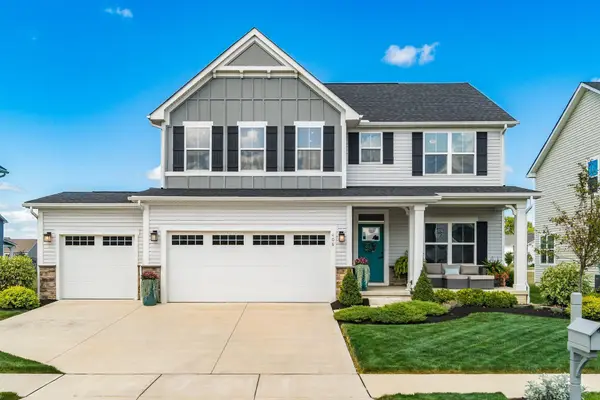 $525,000Coming Soon4 beds 4 baths
$525,000Coming Soon4 beds 4 baths406 Pagoda Loop, Delaware, OH 43015
MLS# 225031338Listed by: COLDWELL BANKER REALTY
